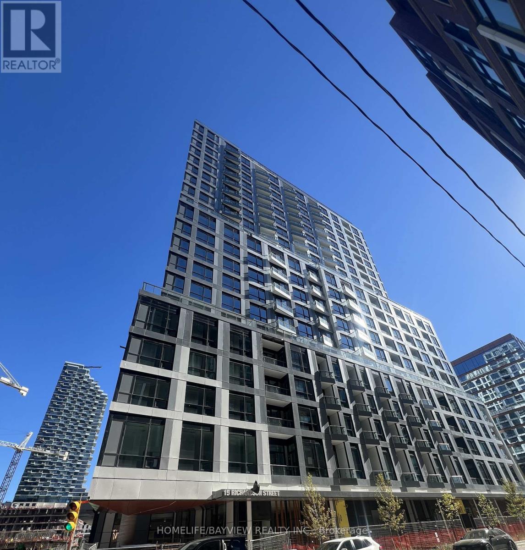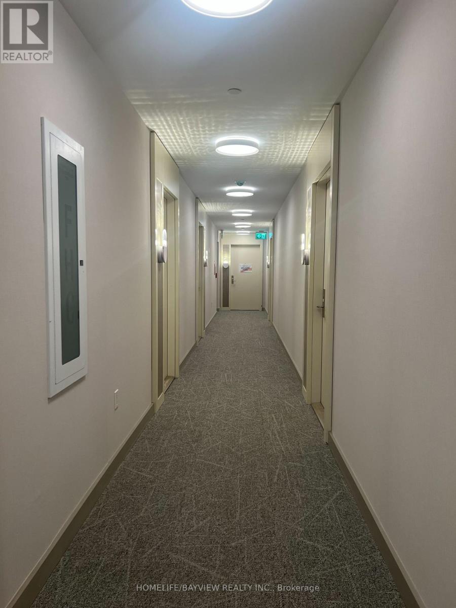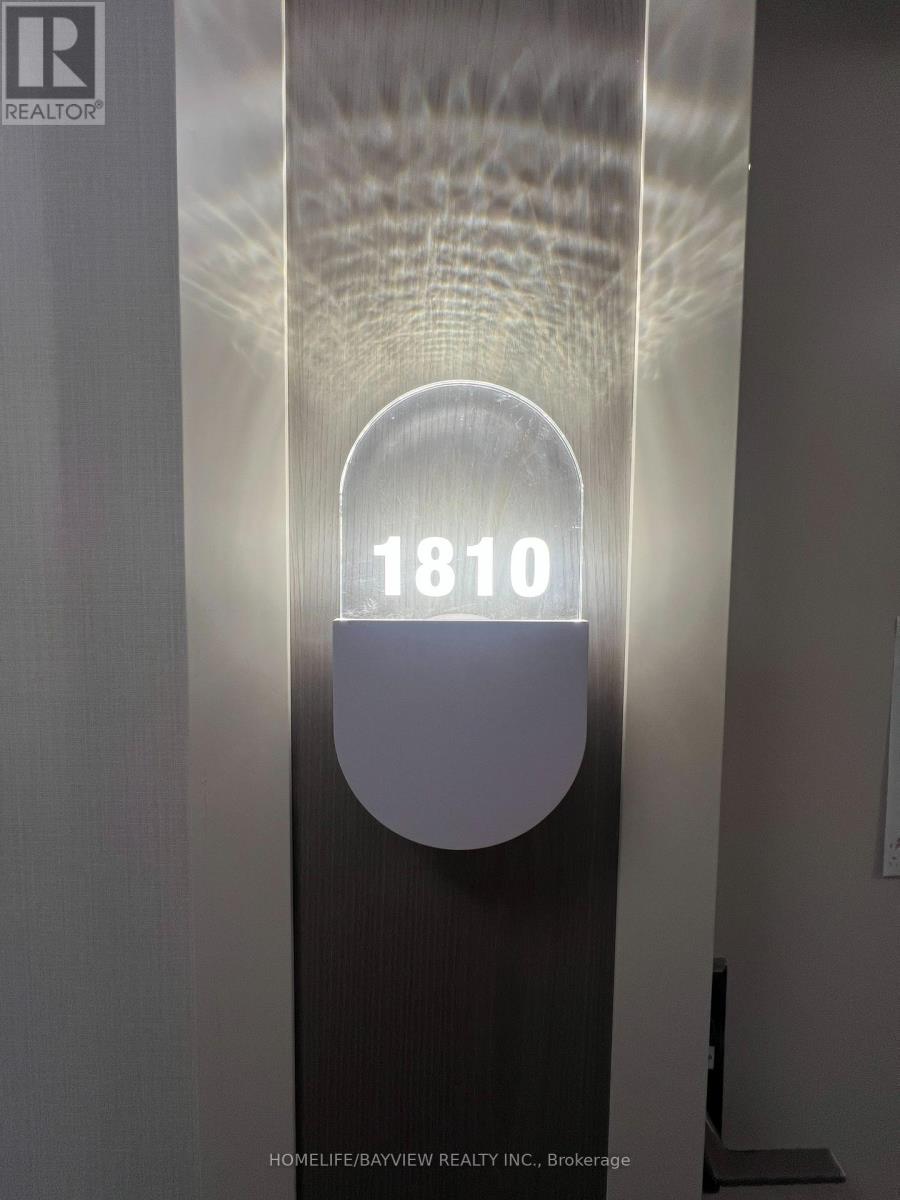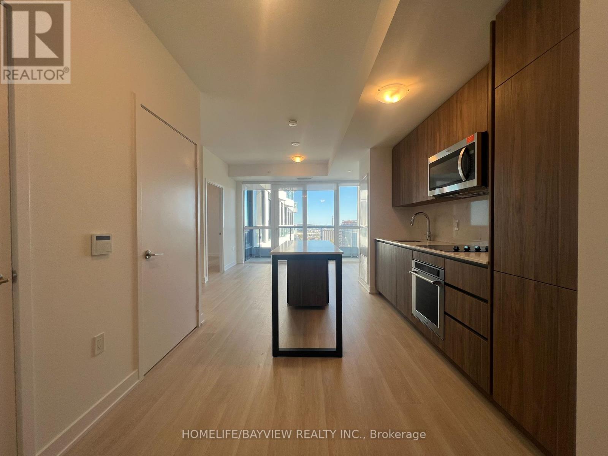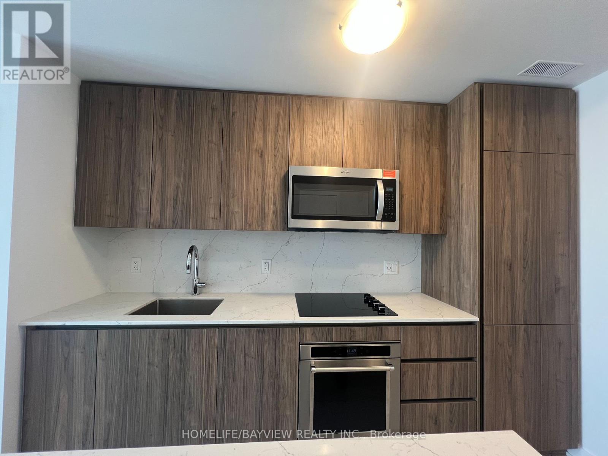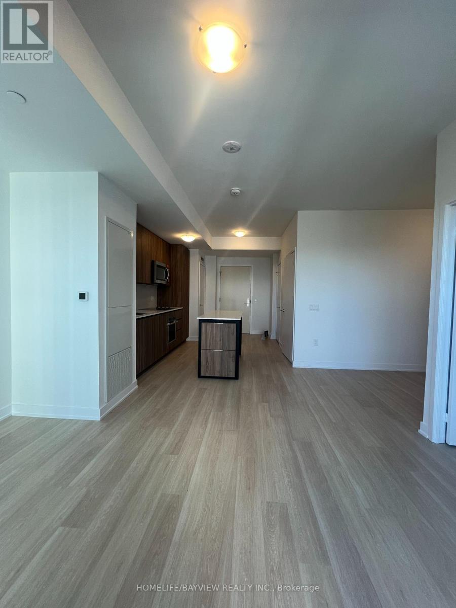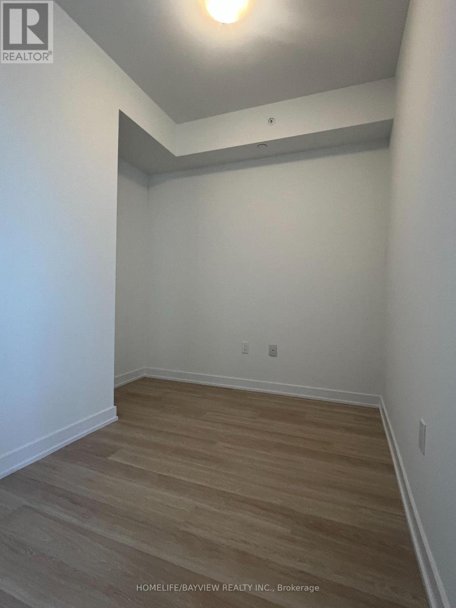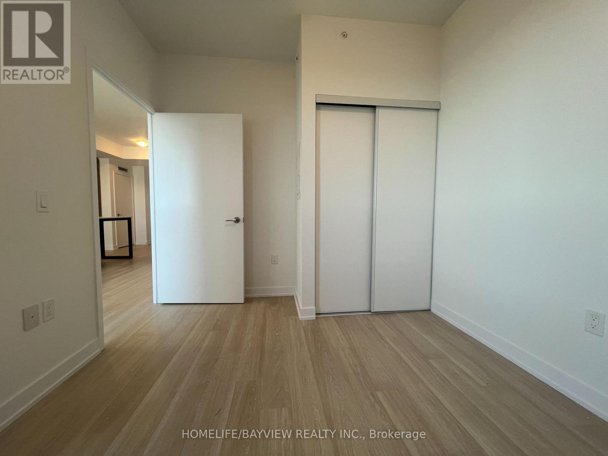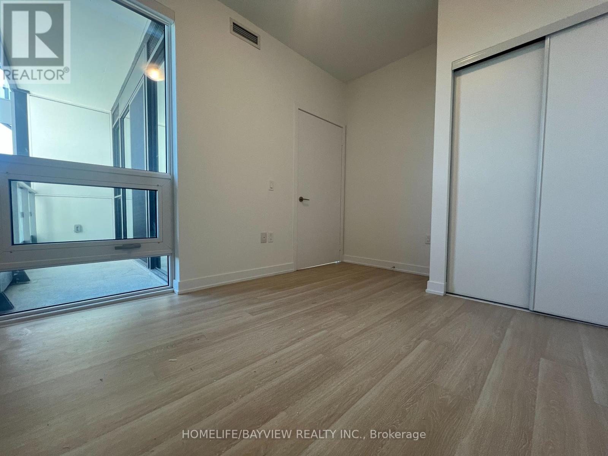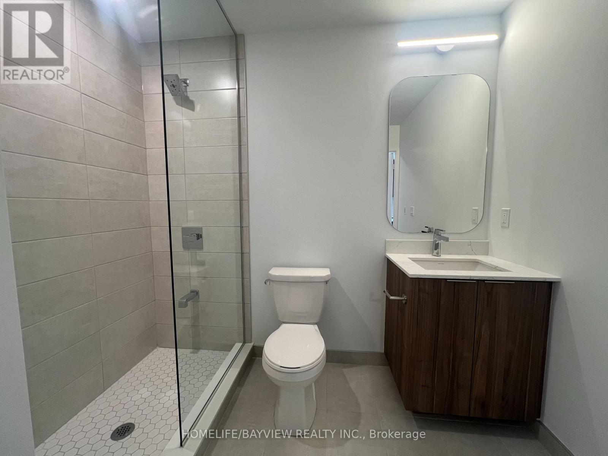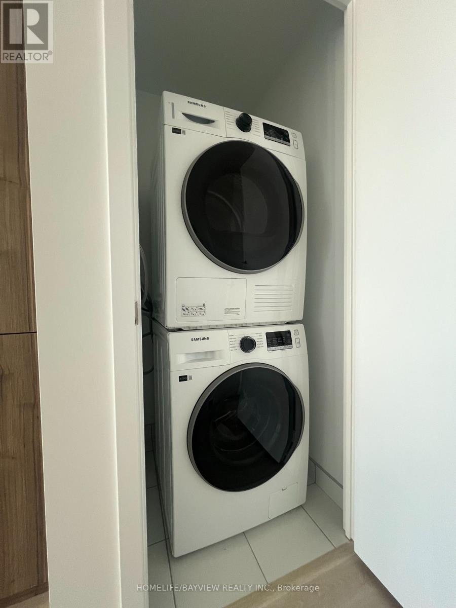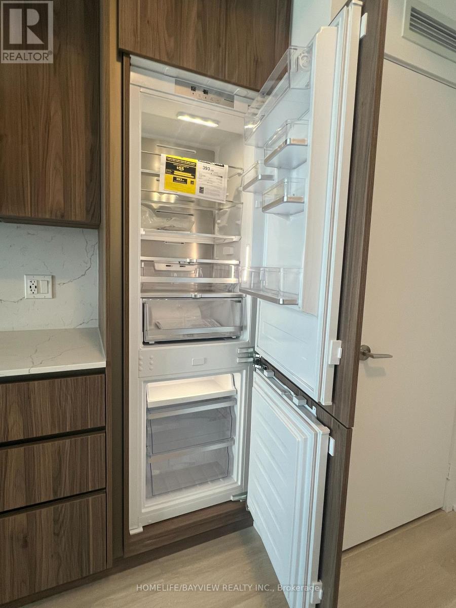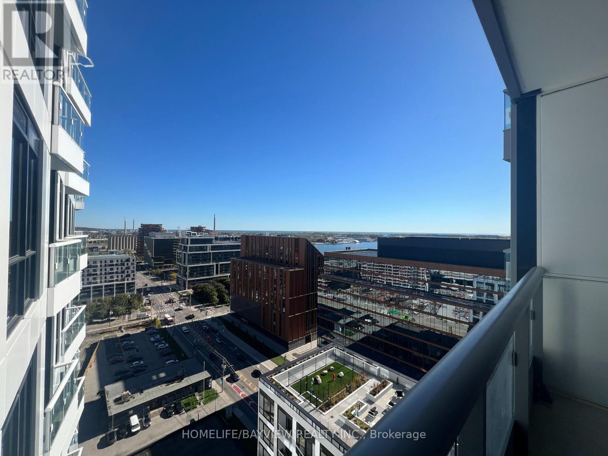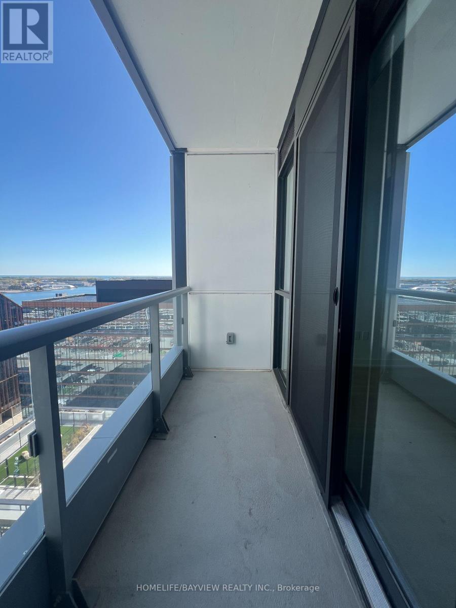1810 - 15 Richardson Street Toronto, Ontario M5A 0Y5
2 Bedroom
1 Bathroom
600 - 699 sqft
Central Air Conditioning
Forced Air
$2,500 Monthly
Welcome To This Stunning One Bedroom One Den Suite In The Vibrant Heart Of Downtown Toronto. Featuring Sleek Laminate Floors Throughout And An Open-Concept Layout Filled With Natural Light. The Modern Kitchen Boasts Quartz Countertops And Built-In Appliances, Seamlessly Connected To The Dining Area With A Walk-Out To A Private Balcony Offering Water & City Views. A Stylish 3-Piece Ensuite. Prime Location Just Steps To Sugar Beach, Parks, Transit, And All Essential Amenities, With Easy Access To The Gardiner Expressway. (id:60365)
Property Details
| MLS® Number | C12466437 |
| Property Type | Single Family |
| Community Name | Waterfront Communities C8 |
| CommunityFeatures | Pet Restrictions |
| Features | Balcony, In Suite Laundry |
| ViewType | Lake View, View Of Water |
Building
| BathroomTotal | 1 |
| BedroomsAboveGround | 1 |
| BedroomsBelowGround | 1 |
| BedroomsTotal | 2 |
| Amenities | Storage - Locker |
| Appliances | Oven - Built-in, Range, Dishwasher, Dryer, Microwave, Oven, Stove, Washer, Refrigerator |
| CoolingType | Central Air Conditioning |
| ExteriorFinish | Concrete, Steel |
| HeatingFuel | Natural Gas |
| HeatingType | Forced Air |
| SizeInterior | 600 - 699 Sqft |
| Type | Apartment |
Parking
| Underground | |
| No Garage |
Land
| Acreage | No |
Rooms
| Level | Type | Length | Width | Dimensions |
|---|---|---|---|---|
| Flat | Living Room | 3.85 m | 4.65 m | 3.85 m x 4.65 m |
| Flat | Dining Room | 3.85 m | 4.65 m | 3.85 m x 4.65 m |
| Flat | Bedroom | 2.95 m | 3.05 m | 2.95 m x 3.05 m |
| Flat | Den | 1.95 m | 2.45 m | 1.95 m x 2.45 m |
| Flat | Foyer | 1.05 m | 1.55 m | 1.05 m x 1.55 m |
Hamed Tabrizchi
Salesperson
Homelife/bayview Realty Inc.
505 Hwy 7 Suite 201
Thornhill, Ontario L3T 7T1
505 Hwy 7 Suite 201
Thornhill, Ontario L3T 7T1

