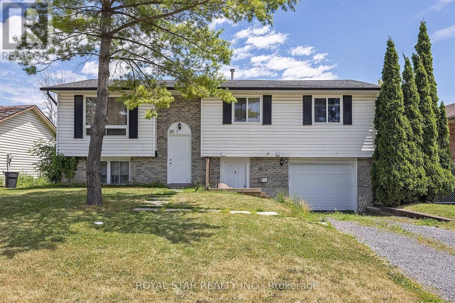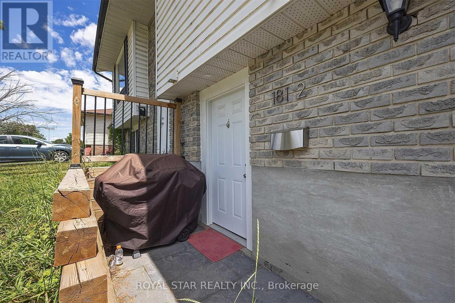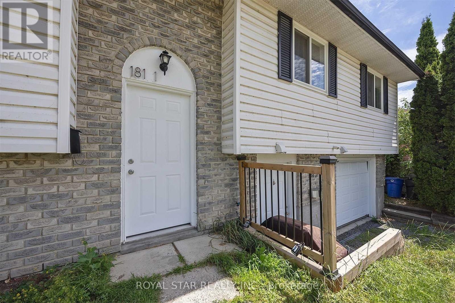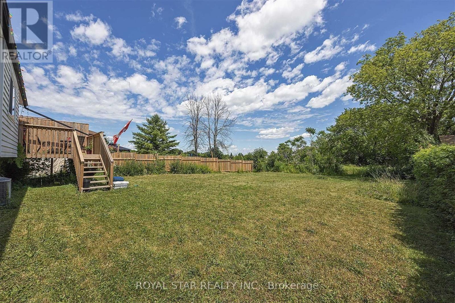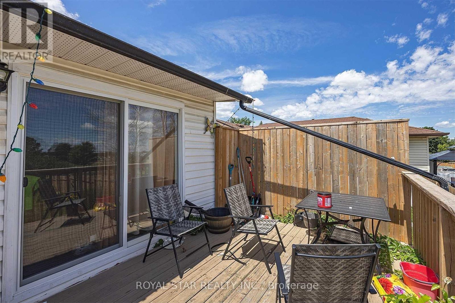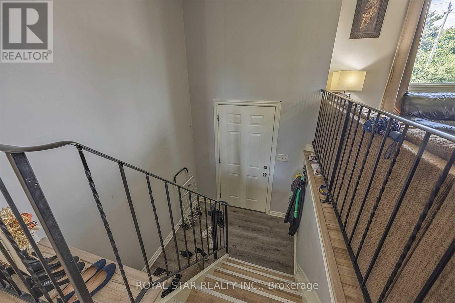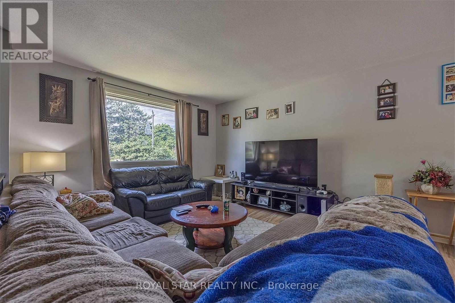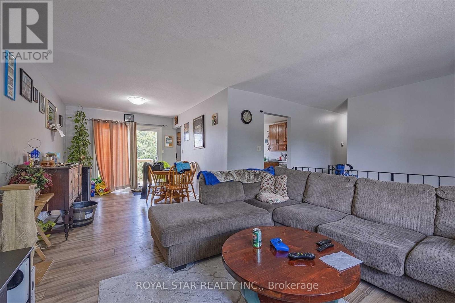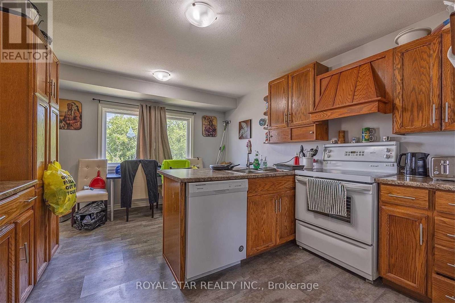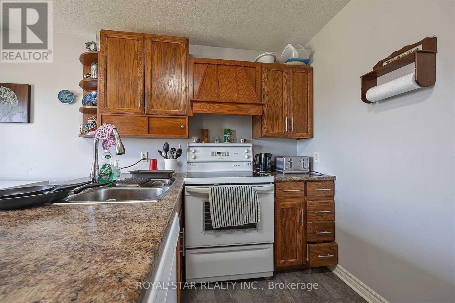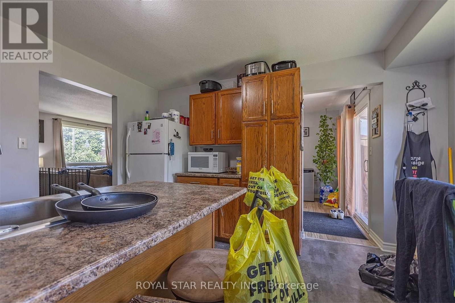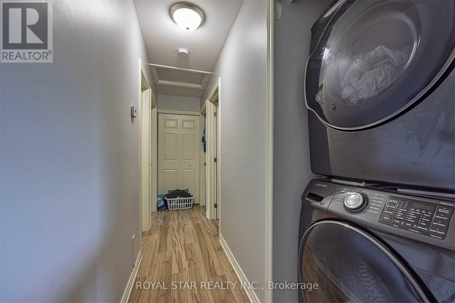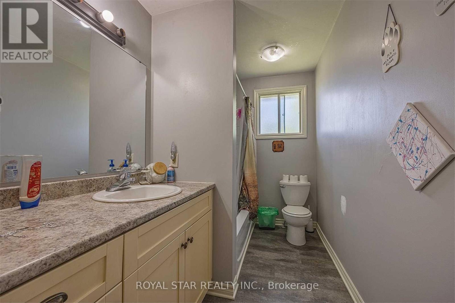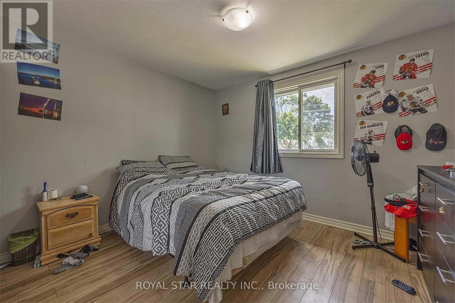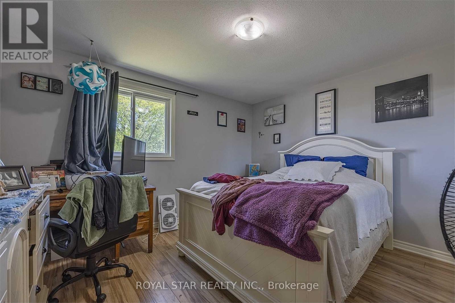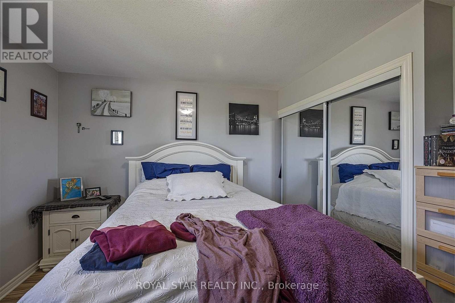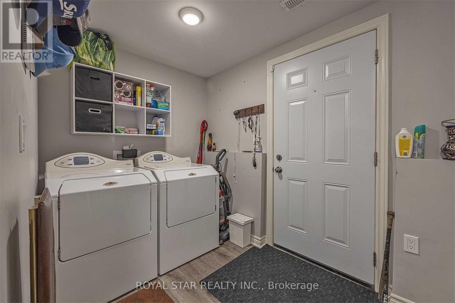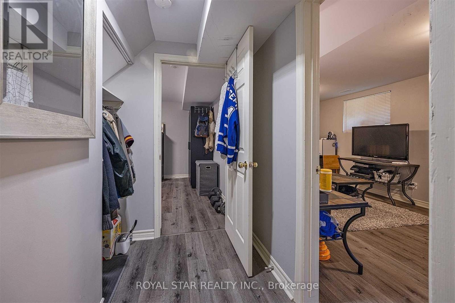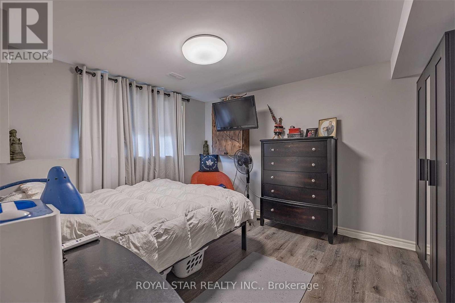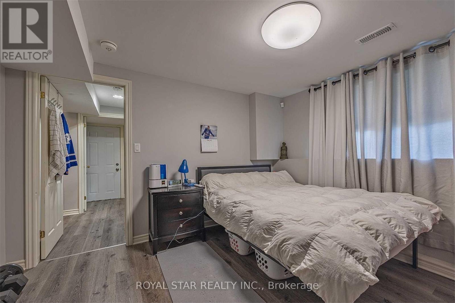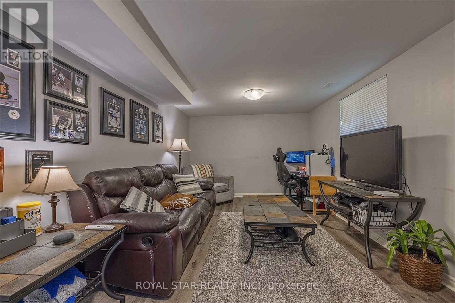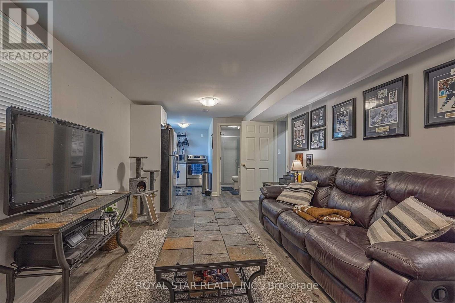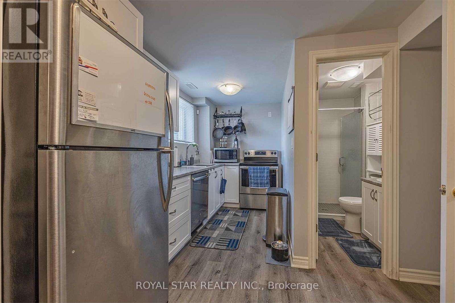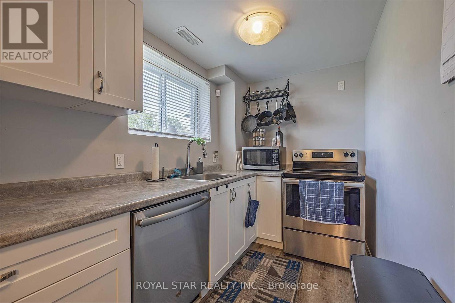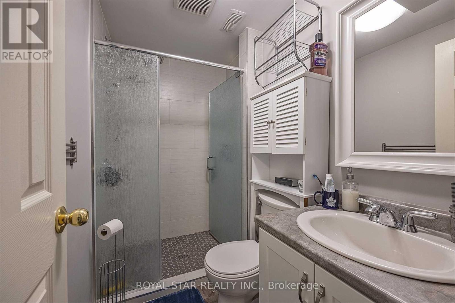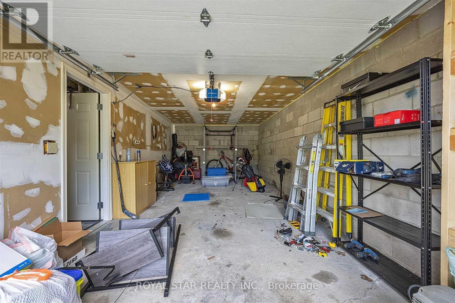181 Wilson Street Kingston, Ontario K7K 5Y1
4 Bedroom
2 Bathroom
1500 - 2000 sqft
Bungalow
Central Air Conditioning
Forced Air
$549,000
Great Investment Property Backing On To Shannon Park. This House Is A Legal Duplex Since 2019 With A Lower Level Custom Built Kitchen, New Bathroom, Living Room And Bedroom. Separate Laundry For Both Units. Main Level Has New Floors, New Trim. Furnace Installed In 2016. Air Conditioning In 2020. The Hose Has A Good Size Wooden Deck And Huge Backyard. This House Is Stunning And Ready To Go For First Time Buyer Or Investor to Live In With Rental Income. (id:60365)
Property Details
| MLS® Number | X12362488 |
| Property Type | Single Family |
| Community Name | 23 - Rideau |
| EquipmentType | Water Heater |
| Features | Carpet Free |
| ParkingSpaceTotal | 3 |
| RentalEquipmentType | Water Heater |
Building
| BathroomTotal | 2 |
| BedroomsAboveGround | 3 |
| BedroomsBelowGround | 1 |
| BedroomsTotal | 4 |
| Appliances | Two Stoves, Refrigerator |
| ArchitecturalStyle | Bungalow |
| BasementFeatures | Apartment In Basement |
| BasementType | N/a |
| ConstructionStyleAttachment | Detached |
| CoolingType | Central Air Conditioning |
| ExteriorFinish | Aluminum Siding, Brick |
| FlooringType | Laminate |
| FoundationType | Concrete |
| HeatingFuel | Natural Gas |
| HeatingType | Forced Air |
| StoriesTotal | 1 |
| SizeInterior | 1500 - 2000 Sqft |
| Type | House |
| UtilityWater | Municipal Water |
Parking
| Attached Garage | |
| Garage |
Land
| Acreage | No |
| Sewer | Sanitary Sewer |
| SizeDepth | 131 Ft |
| SizeFrontage | 52 Ft |
| SizeIrregular | 52 X 131 Ft |
| SizeTotalText | 52 X 131 Ft |
Rooms
| Level | Type | Length | Width | Dimensions |
|---|---|---|---|---|
| Basement | Bathroom | 1.83 m | 2.13 m | 1.83 m x 2.13 m |
| Basement | Family Room | 2.13 m | 2.13 m | 2.13 m x 2.13 m |
| Basement | Kitchen | 4.27 m | 3.96 m | 4.27 m x 3.96 m |
| Basement | Primary Bedroom | 3.66 m | 4.57 m | 3.66 m x 4.57 m |
| Main Level | Living Room | 3.66 m | 3.66 m | 3.66 m x 3.66 m |
| Main Level | Kitchen | 3.66 m | 3.96 m | 3.66 m x 3.96 m |
| Main Level | Dining Room | 3.66 m | 3.96 m | 3.66 m x 3.96 m |
| Main Level | Primary Bedroom | 3.66 m | 3.05 m | 3.66 m x 3.05 m |
| Main Level | Bedroom | 3.66 m | 3.05 m | 3.66 m x 3.05 m |
| Main Level | Bedroom | 3.66 m | 3.05 m | 3.66 m x 3.05 m |
| Main Level | Bathroom | 3.05 m | 2.13 m | 3.05 m x 2.13 m |
https://www.realtor.ca/real-estate/28772995/181-wilson-street-kingston-rideau-23-rideau
Garry Singh
Salesperson
Royal Star Realty Inc.
170 Steelwell Rd Unit 200
Brampton, Ontario L6T 5T3
170 Steelwell Rd Unit 200
Brampton, Ontario L6T 5T3

