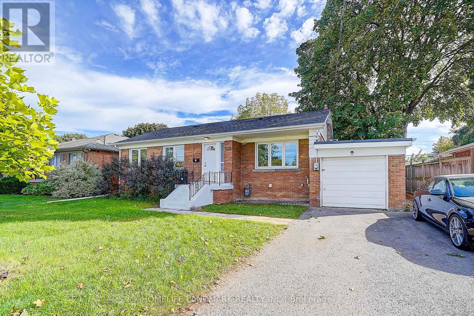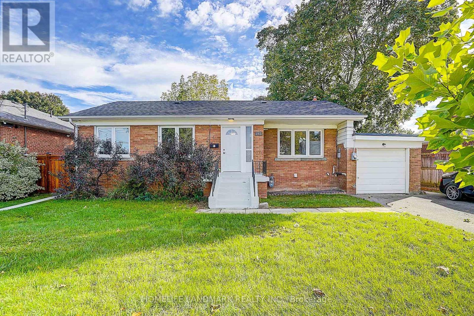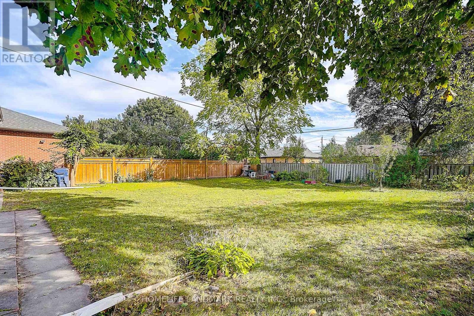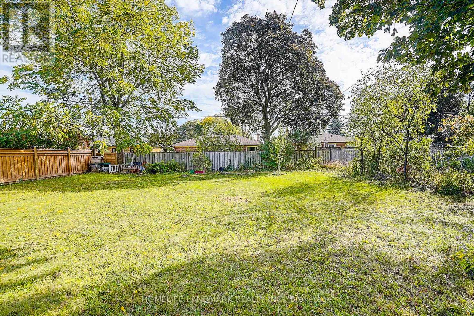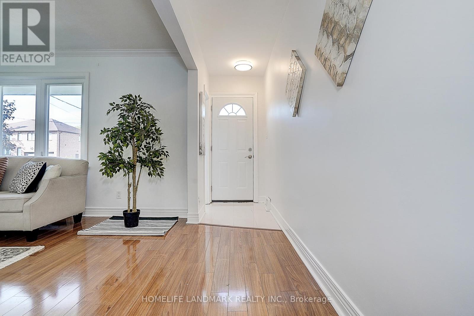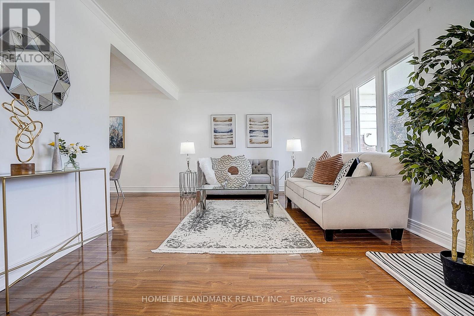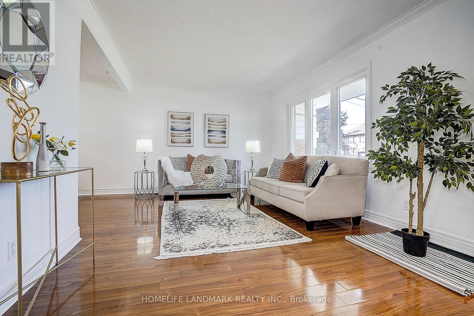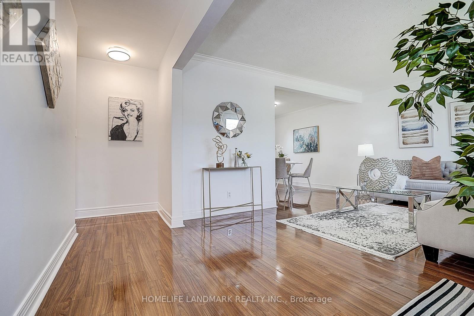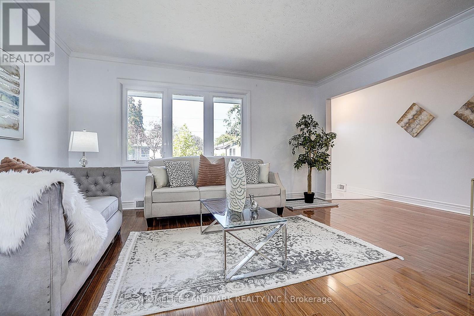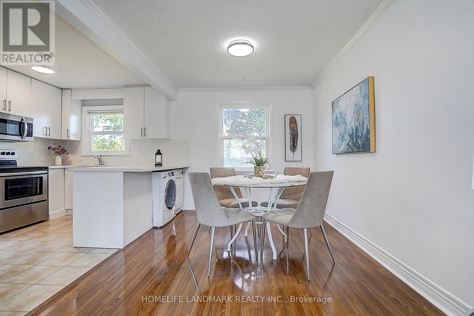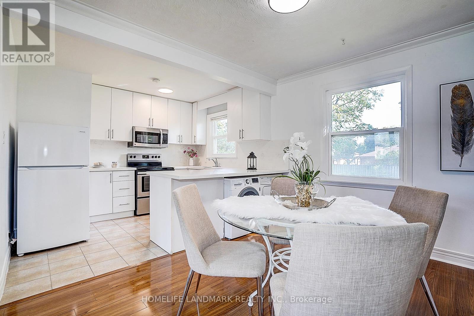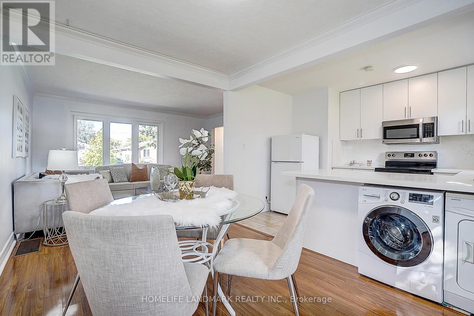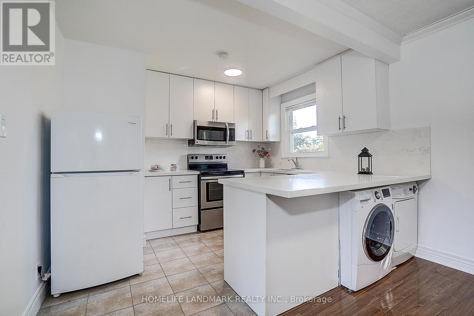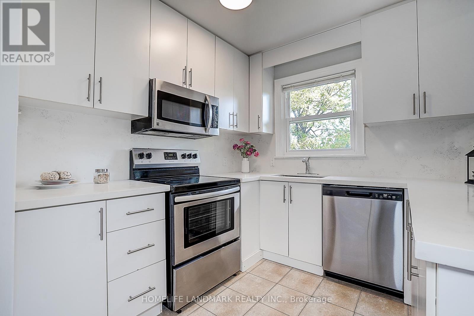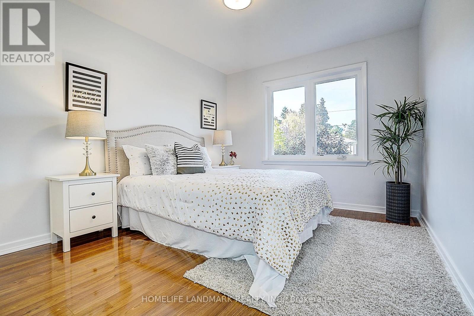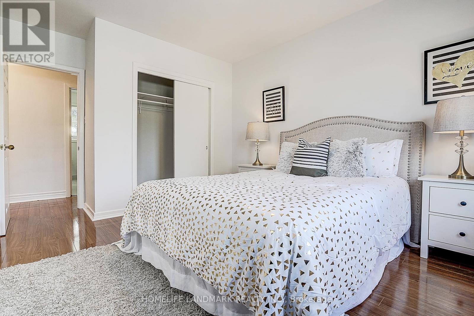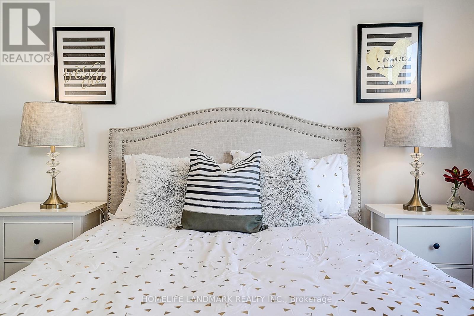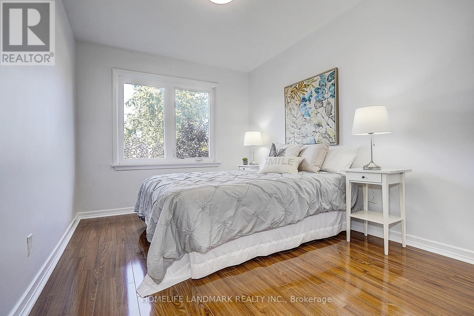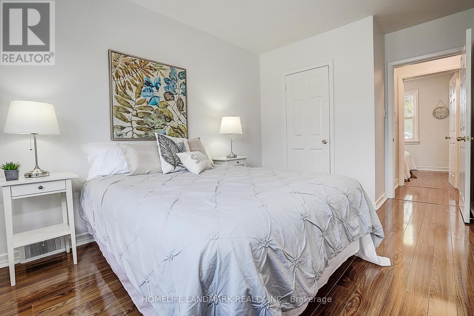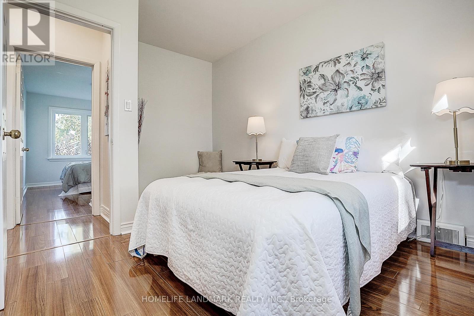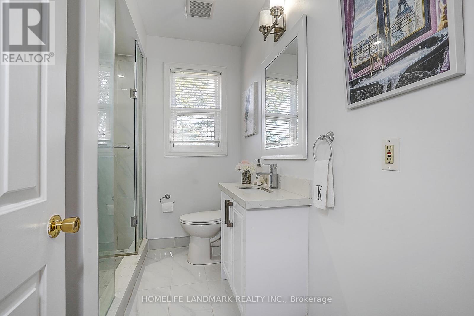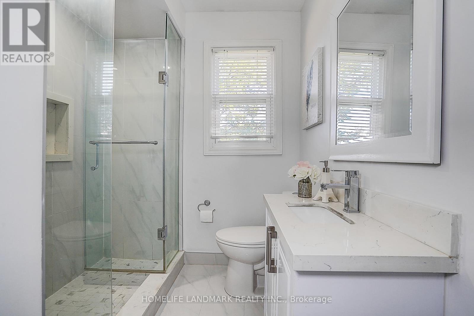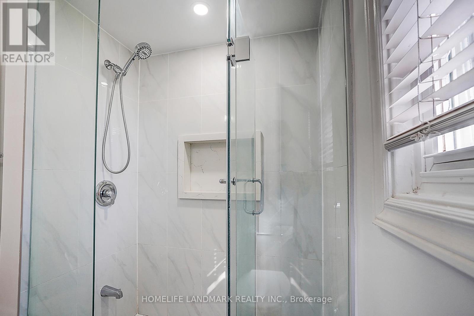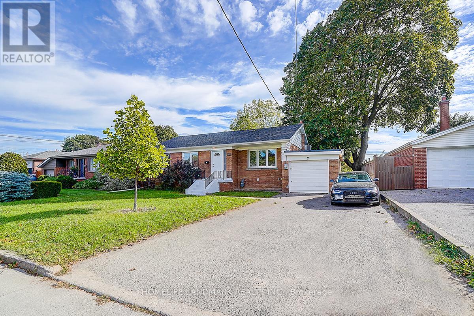181 Searle Avenue Toronto, Ontario M3H 4B5
$1,399,000
Discover a rare gem in Toronto: a beautifully maintained bungalow on an expansive south-facing lot (63' x 115'), perfect for sun-drenched days and future possibilities. Step inside to find a move-in-ready main floor, featuring a freshly painted interior and a stylish, upgraded kitchen. The incredible value of this home lies below, with a legal 3-bedroom, 2-bathroom basement apartment that is already generating solid income at $1,750/month. For investors seeking even higher returns, the rent can be significantly increased by including the two current storage rooms. This versatile property can be purchased with the reliable tenants in place or with a vacant basement for your own use. This is more than a houseit's a smart financial move. (id:60365)
Property Details
| MLS® Number | C12459428 |
| Property Type | Single Family |
| Community Name | Bathurst Manor |
| AmenitiesNearBy | Park, Place Of Worship, Public Transit, Schools |
| Features | Carpet Free |
| ParkingSpaceTotal | 5 |
Building
| BathroomTotal | 3 |
| BedroomsAboveGround | 3 |
| BedroomsBelowGround | 2 |
| BedroomsTotal | 5 |
| Appliances | Dishwasher, Dryer, Stove, Washer, Refrigerator |
| ArchitecturalStyle | Bungalow |
| BasementFeatures | Apartment In Basement, Separate Entrance |
| BasementType | N/a |
| ConstructionStyleAttachment | Detached |
| CoolingType | Central Air Conditioning |
| ExteriorFinish | Brick |
| FlooringType | Hardwood |
| FoundationType | Block |
| HalfBathTotal | 1 |
| HeatingFuel | Natural Gas |
| HeatingType | Forced Air |
| StoriesTotal | 1 |
| SizeInterior | 1100 - 1500 Sqft |
| Type | House |
| UtilityWater | Municipal Water |
Parking
| Attached Garage | |
| Garage |
Land
| Acreage | No |
| LandAmenities | Park, Place Of Worship, Public Transit, Schools |
| Sewer | Sanitary Sewer |
| SizeDepth | 115 Ft |
| SizeFrontage | 63 Ft ,1 In |
| SizeIrregular | 63.1 X 115 Ft |
| SizeTotalText | 63.1 X 115 Ft |
| ZoningDescription | Residential |
Rooms
| Level | Type | Length | Width | Dimensions |
|---|---|---|---|---|
| Basement | Living Room | 4.35 m | 3.99 m | 4.35 m x 3.99 m |
| Basement | Laundry Room | 5.08 m | 2.77 m | 5.08 m x 2.77 m |
| Basement | Bedroom 4 | 3.5 m | 3.4 m | 3.5 m x 3.4 m |
| Basement | Bedroom 5 | 3.99 m | 3.55 m | 3.99 m x 3.55 m |
| Basement | Kitchen | 3.2 m | 2.59 m | 3.2 m x 2.59 m |
| Ground Level | Living Room | 4.6 m | 3.45 m | 4.6 m x 3.45 m |
| Ground Level | Dining Room | 3.5 m | 2.79 m | 3.5 m x 2.79 m |
| Ground Level | Kitchen | 3.5 m | 2.62 m | 3.5 m x 2.62 m |
| Ground Level | Primary Bedroom | 3.55 m | 3.15 m | 3.55 m x 3.15 m |
| Ground Level | Bedroom 2 | 3.55 m | 2.79 m | 3.55 m x 2.79 m |
| Ground Level | Bedroom 3 | 3.55 m | 2.79 m | 3.55 m x 2.79 m |
https://www.realtor.ca/real-estate/28983460/181-searle-avenue-toronto-bathurst-manor-bathurst-manor
William Cai
Salesperson
7240 Woodbine Ave Unit 103
Markham, Ontario L3R 1A4

