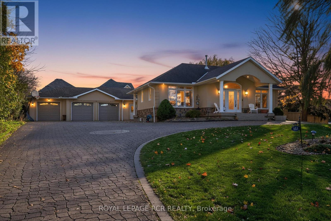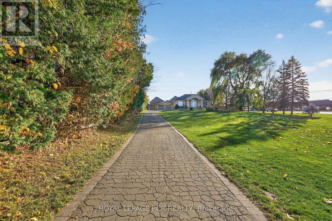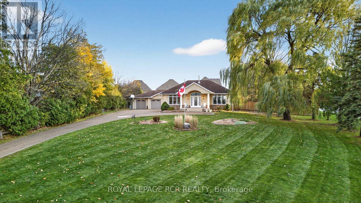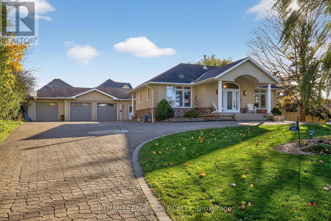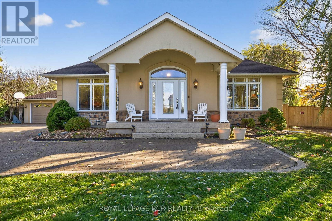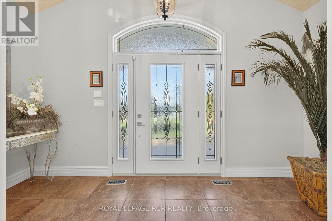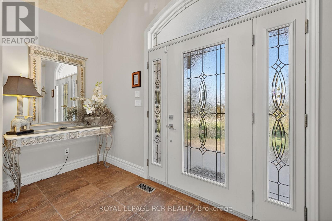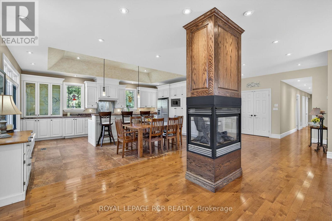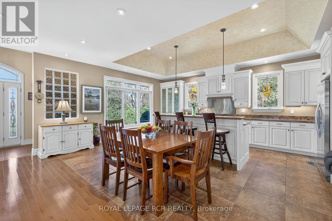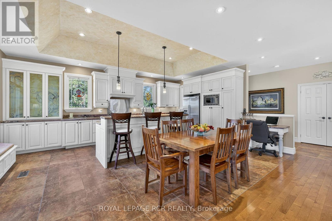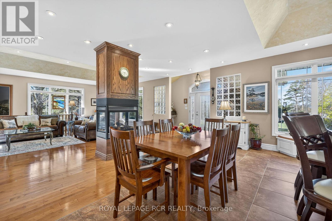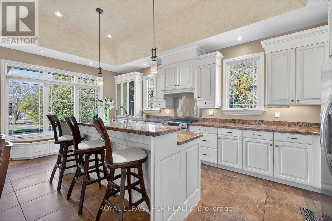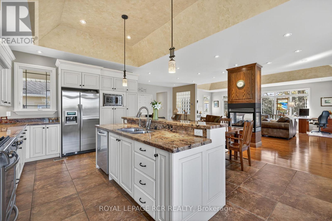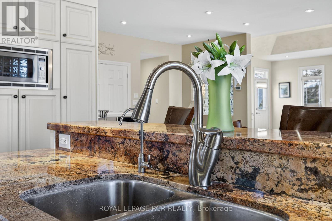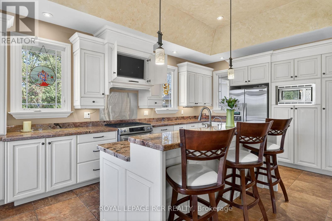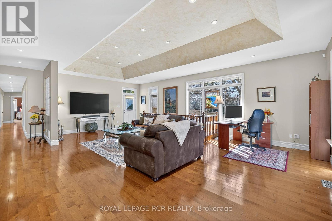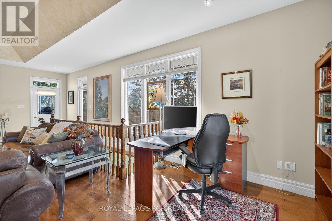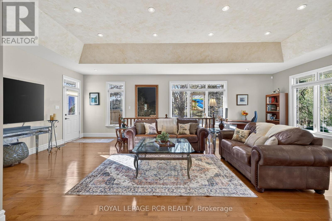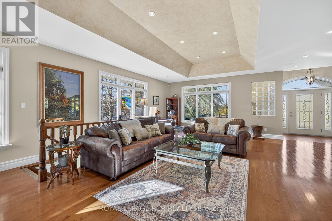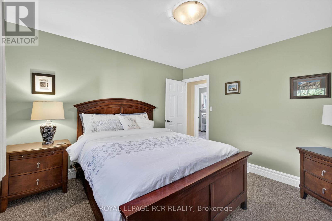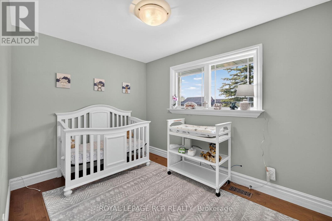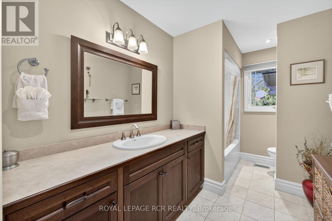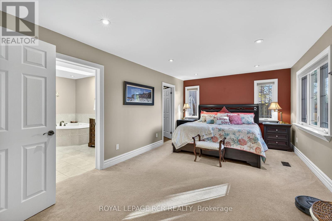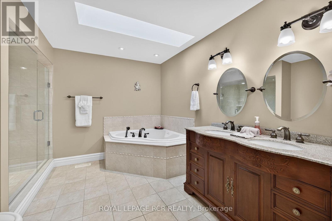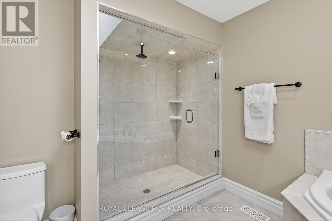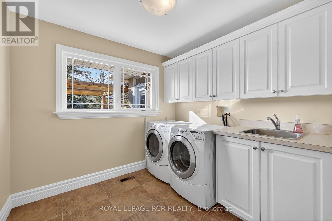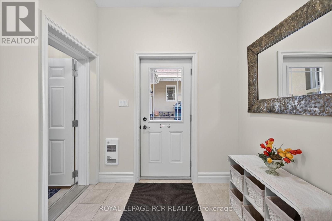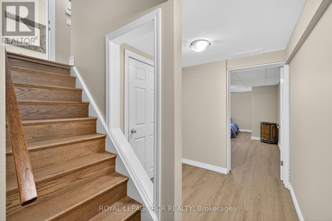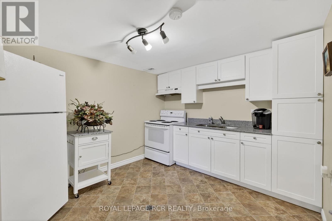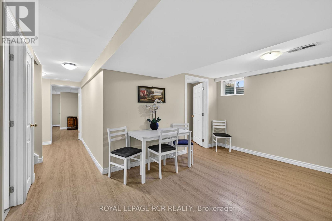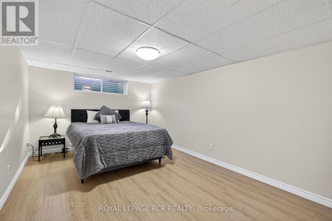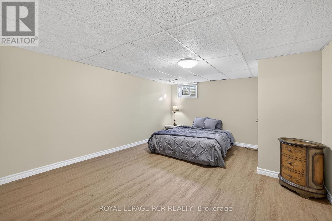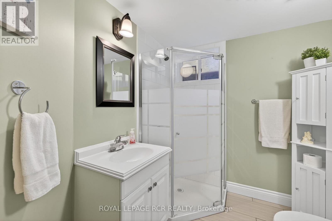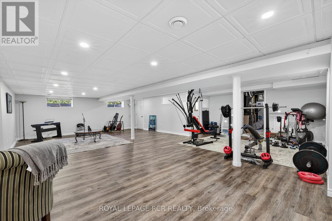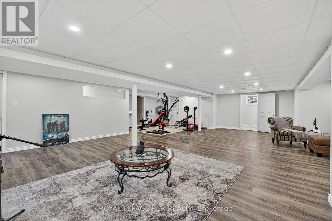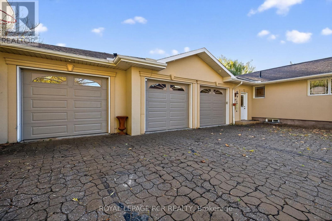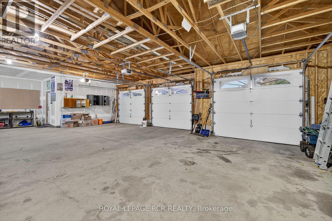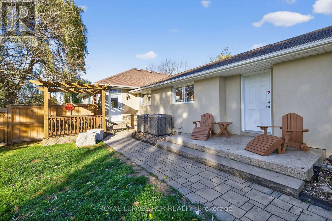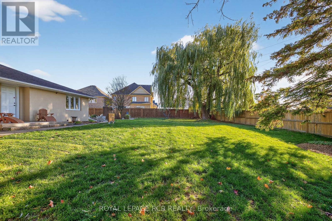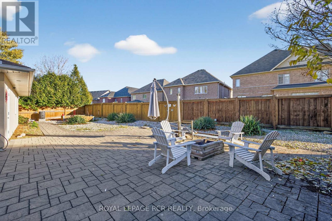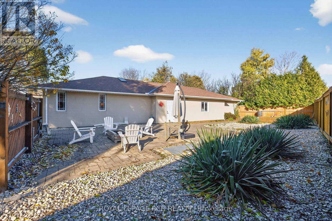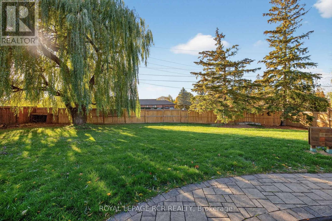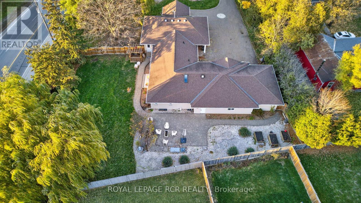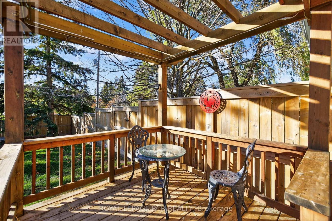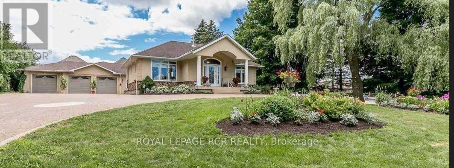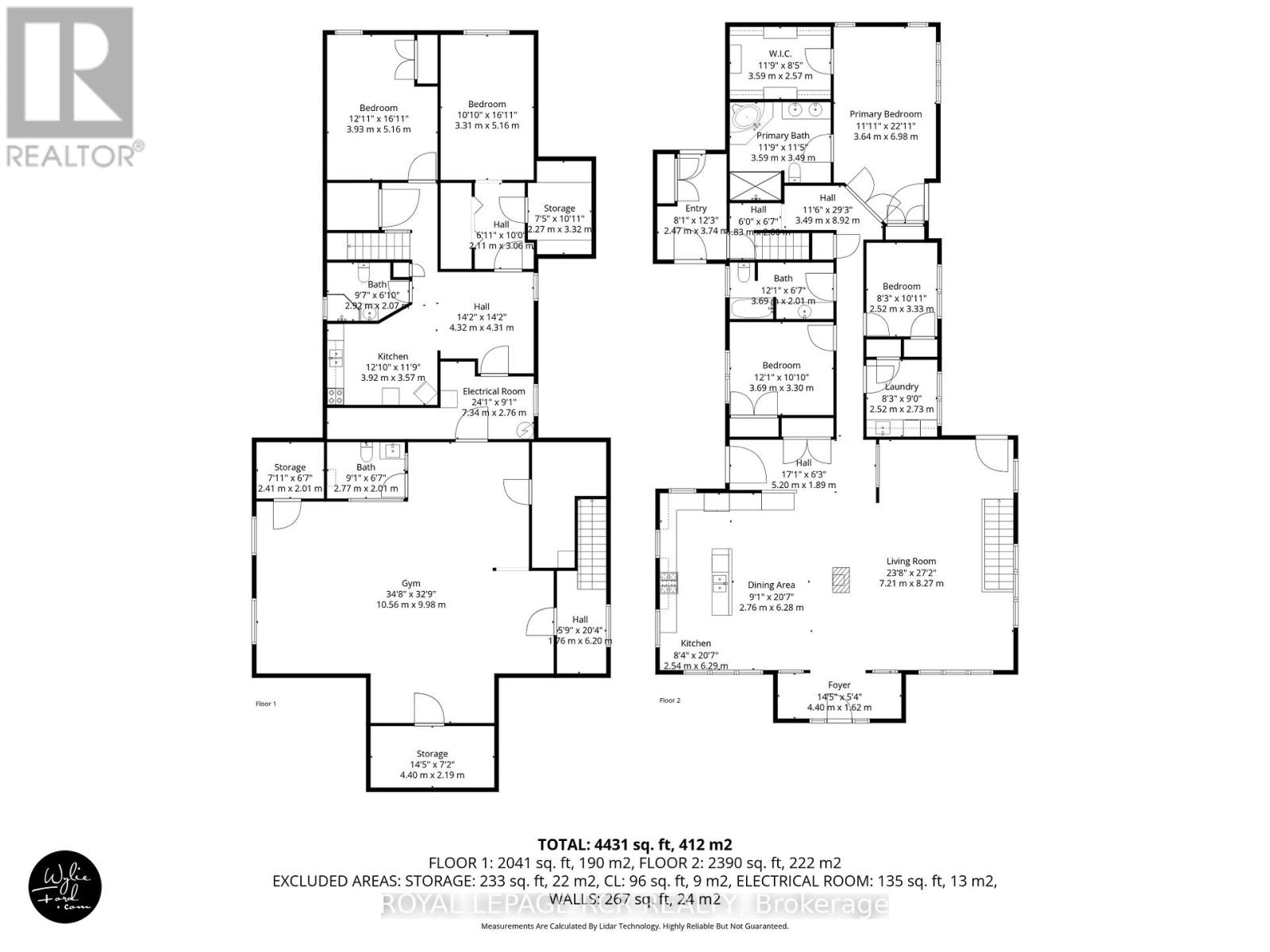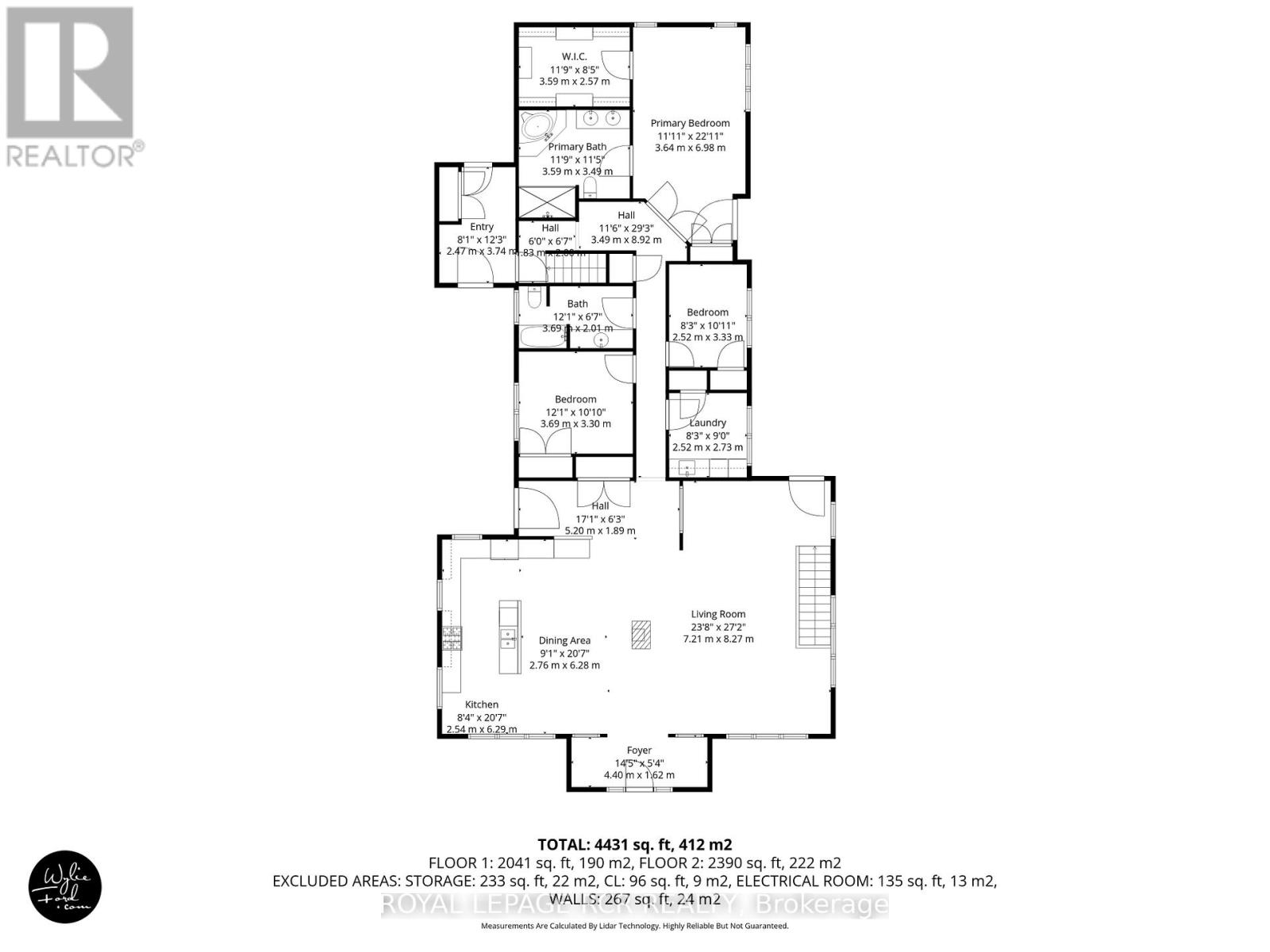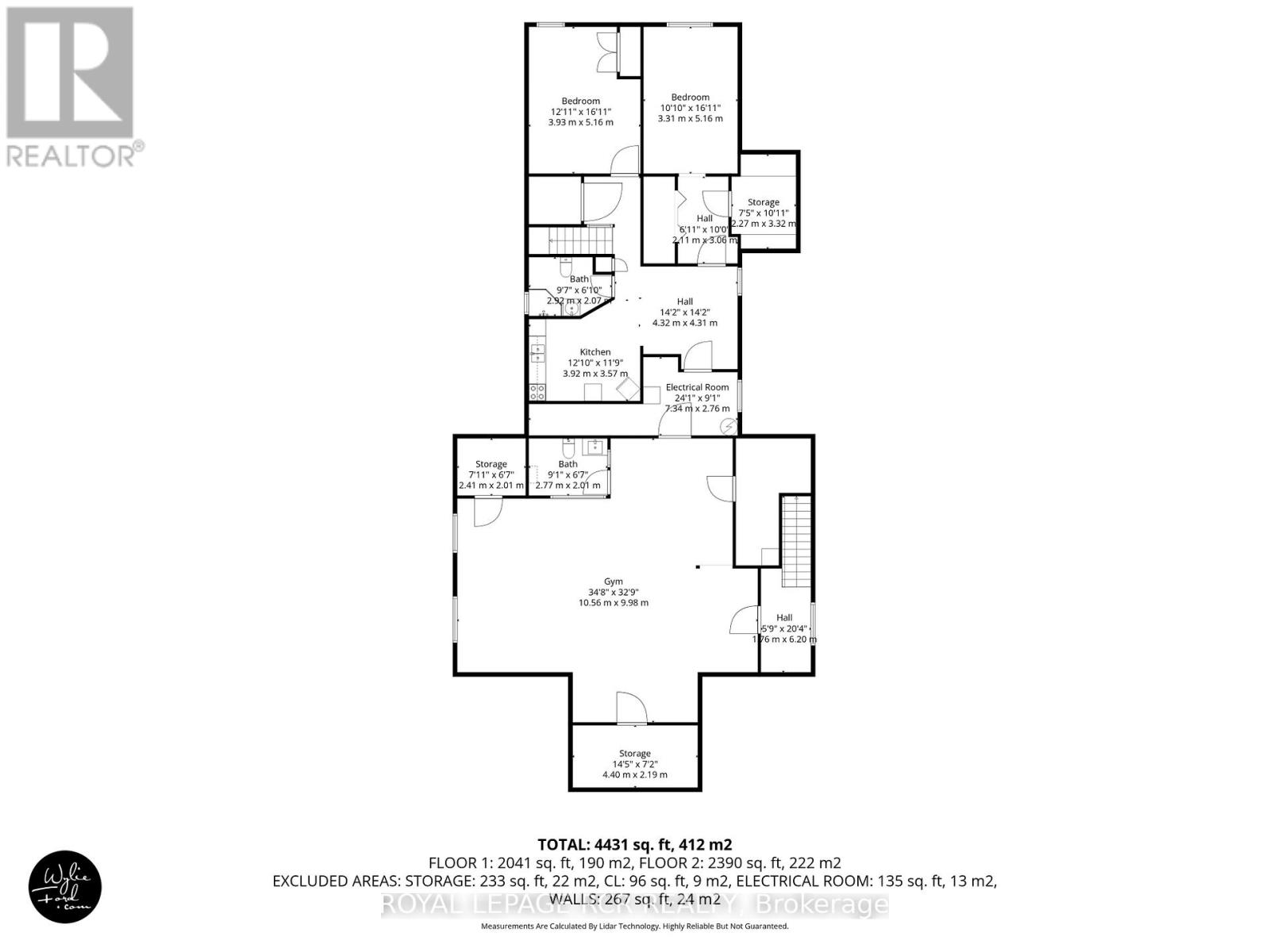181 Queen Street S New Tecumseth, Ontario L0G 1W0
$1,649,000
Executive bungalow on nearly an acre in town ! Welcome to unparalleled luxury in this custom stone and stucco bungalow boasting over 5000 sq ft of total finished living space on a rare, almost one acre lot right in town ! The main floor features an impressive foyer leading to an open concept layout. The gourmet kitchen is an entertainers dream, featuring a breakfast bar, pot and pendant lighting, a cozy window seat with hidden storage, pullout shelves in pantry, and a cleverly hidden TV. The space flows seamlessly into the living room, highlighted by a four sided gas fireplace and beautiful hardwood flooring. The primary suite is a private retreat with a walkout to the side yard, a large walk in closet & stunning ensuite with heated floors. A separate walk-down from the mudroom leads to the fully finished lower level, which features a possible in-law setup. It includes 2 bedrooms 1 & 1/2 bathrooms, a second kitchen and a huge rec room with unique colour changing in-ceiling rope lighting & pot lights. The basement also includes an additional hookup for laundry + 3 cold cellars. This home is equipped with an oversized triple attached garage with entrance to the home. Recent mechanical updates include 2 new furnaces (2021), 2 new AC (2021) and a UV air filtration system as well as leaf gutter protection (2021) with lifetime transferrable warranty. A spacious, fully fenced backyard gives privacy and outdoor enjoyment! This truly unique and stunning property offers space, luxury and convenience that is second to none ! (id:60365)
Property Details
| MLS® Number | N12519286 |
| Property Type | Single Family |
| Community Name | Tottenham |
| AmenitiesNearBy | Golf Nearby, Park |
| CommunityFeatures | Community Centre, School Bus |
| Features | Conservation/green Belt |
| ParkingSpaceTotal | 12 |
| Structure | Porch |
Building
| BathroomTotal | 4 |
| BedroomsAboveGround | 3 |
| BedroomsBelowGround | 2 |
| BedroomsTotal | 5 |
| Age | 51 To 99 Years |
| Amenities | Fireplace(s) |
| Appliances | Garage Door Opener Remote(s), Water Heater, Dishwasher, Dryer, Two Stoves, Washer, Two Refrigerators |
| ArchitecturalStyle | Bungalow |
| BasementDevelopment | Finished |
| BasementFeatures | Separate Entrance |
| BasementType | N/a, Full, N/a (finished) |
| ConstructionStyleAttachment | Detached |
| CoolingType | Central Air Conditioning |
| ExteriorFinish | Stone, Stucco |
| FireProtection | Security System, Smoke Detectors |
| FireplacePresent | Yes |
| FireplaceTotal | 1 |
| FireplaceType | Free Standing Metal |
| FlooringType | Laminate, Vinyl, Ceramic, Hardwood, Carpeted |
| FoundationType | Block |
| HalfBathTotal | 1 |
| HeatingFuel | Natural Gas |
| HeatingType | Forced Air |
| StoriesTotal | 1 |
| SizeInterior | 2500 - 3000 Sqft |
| Type | House |
| UtilityWater | Municipal Water |
Parking
| Attached Garage | |
| Garage |
Land
| Acreage | No |
| LandAmenities | Golf Nearby, Park |
| LandscapeFeatures | Landscaped |
| Sewer | Sanitary Sewer |
| SizeIrregular | 300.1 X 158.3 Acre |
| SizeTotalText | 300.1 X 158.3 Acre |
| SurfaceWater | Lake/pond |
Rooms
| Level | Type | Length | Width | Dimensions |
|---|---|---|---|---|
| Basement | Bedroom 5 | 5.16 m | 3.31 m | 5.16 m x 3.31 m |
| Basement | Recreational, Games Room | 10.56 m | 9.98 m | 10.56 m x 9.98 m |
| Basement | Kitchen | 3.92 m | 3.57 m | 3.92 m x 3.57 m |
| Basement | Dining Room | 4.32 m | 4.31 m | 4.32 m x 4.31 m |
| Basement | Bedroom 4 | 5.16 m | 3.93 m | 5.16 m x 3.93 m |
| Main Level | Kitchen | 6.29 m | 2.54 m | 6.29 m x 2.54 m |
| Main Level | Dining Room | 6.28 m | 2.76 m | 6.28 m x 2.76 m |
| Main Level | Living Room | 8.27 m | 7.21 m | 8.27 m x 7.21 m |
| Main Level | Primary Bedroom | 6.98 m | 3.64 m | 6.98 m x 3.64 m |
| Main Level | Bedroom 2 | 3.33 m | 2.52 m | 3.33 m x 2.52 m |
| Main Level | Bedroom 3 | 3.69 m | 3.3 m | 3.69 m x 3.3 m |
| Main Level | Laundry Room | 2.52 m | 2.73 m | 2.52 m x 2.73 m |
Utilities
| Cable | Available |
| Electricity | Installed |
| Sewer | Installed |
https://www.realtor.ca/real-estate/29077670/181-queen-street-s-new-tecumseth-tottenham-tottenham
Marsha D. Harrison
Broker
7 Victoria St. West, Po Box 759
Alliston, Ontario L9R 1V9

