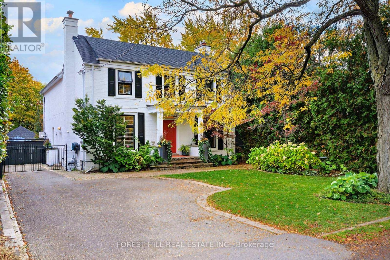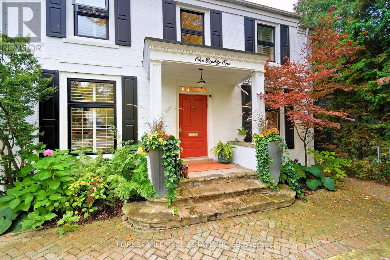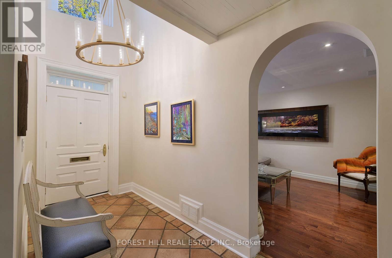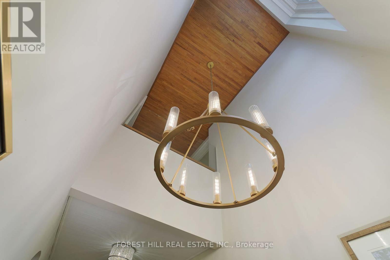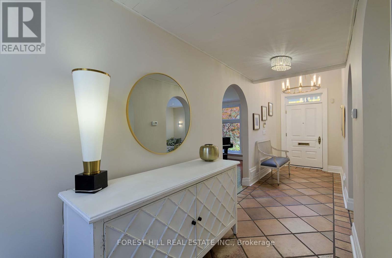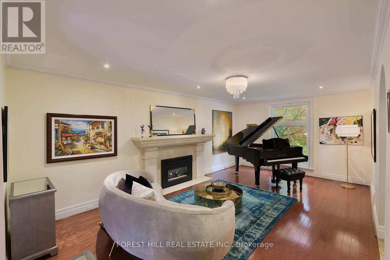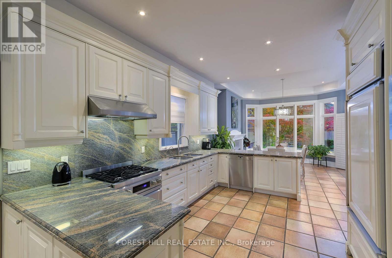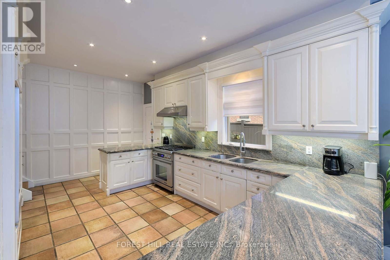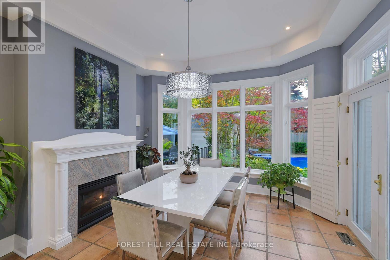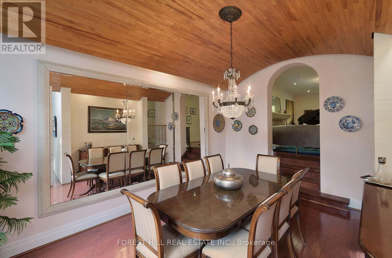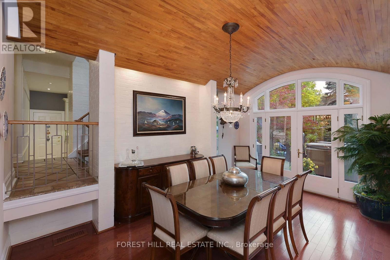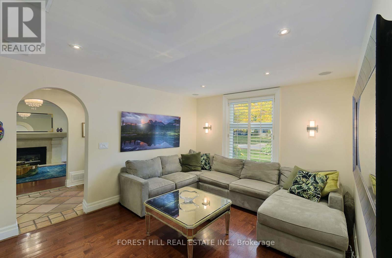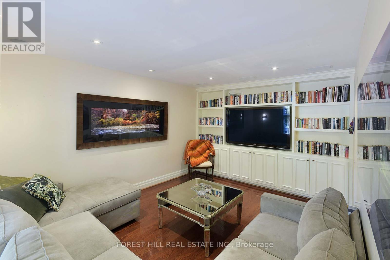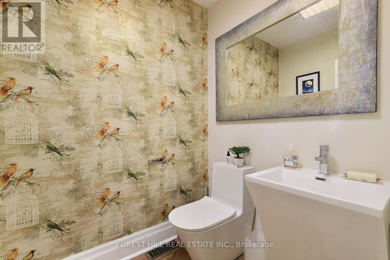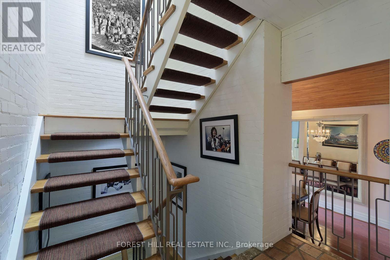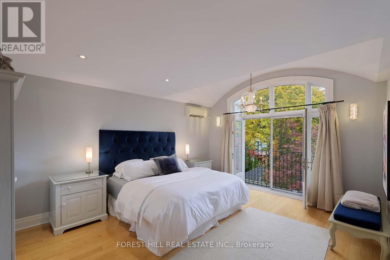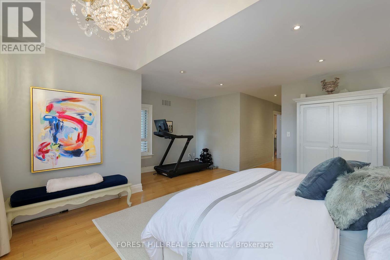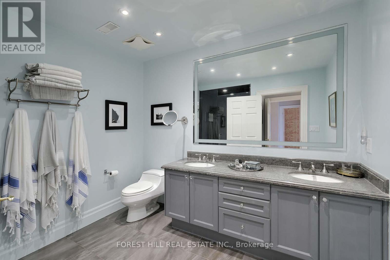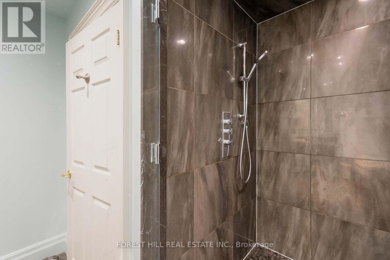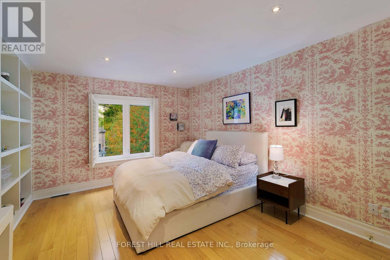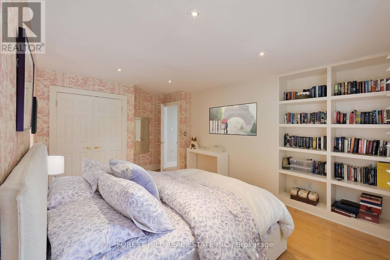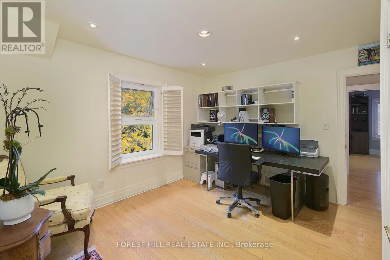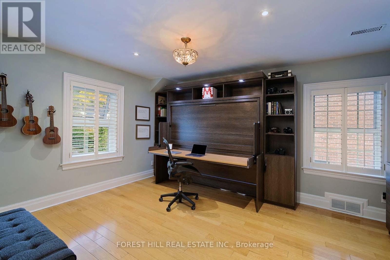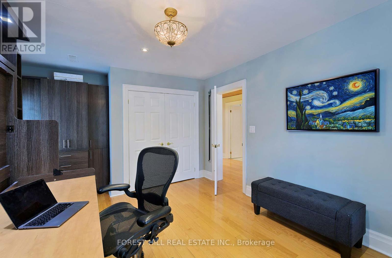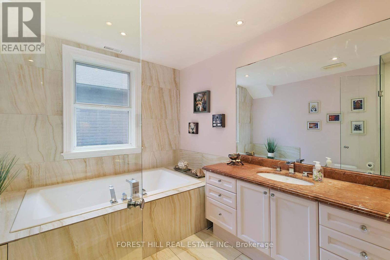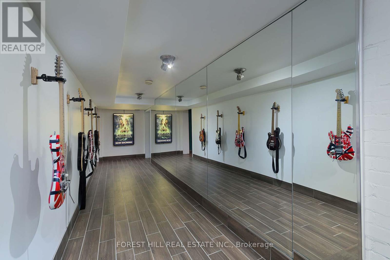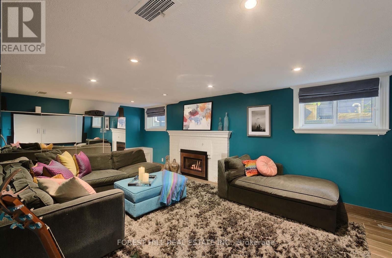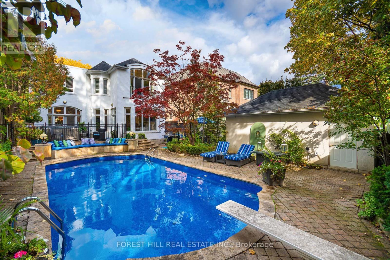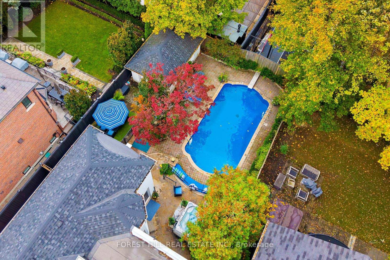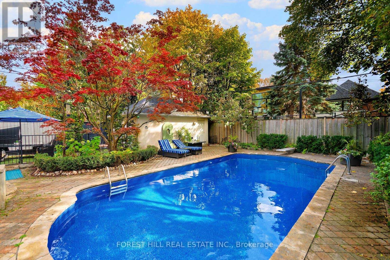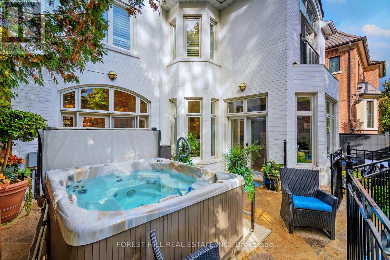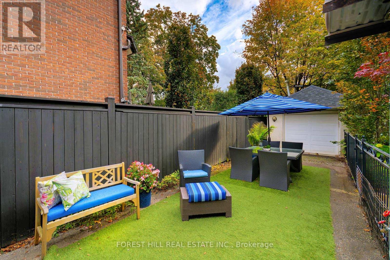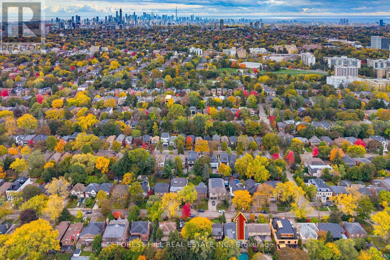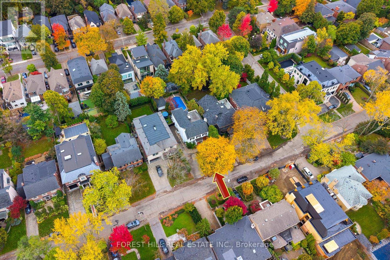181 Hillhurst Boulevard Toronto, Ontario M5N 1P1
$3,749,000
Charming Family Home in the Heart of Lytton Park Set on a sunny 50 x 133 ft south-facing lot, this warm and inviting four-bedroom, three-bathroom home is nestled in one of Toronto's most desirable neighbourhoods. Thoughtfully expanded with a Richard Wengle-designed addition (1999), it beautifully combines timeless character with understated elegance. Inside, arched entranceways, exposed brick, and three gas fireplaces lend warmth and personality throughout. The family room at the front of the home provides a comfortable space for everyday living, while the well-proportioned principal rooms are ideal for both entertaining and quiet evenings in. The backyard is a private retreat, featuring lush landscaping, an inground pool, and multiple areas to relax or entertain outdoors. From the inviting curb appeal to the thoughtful design and finishes, this home offers a rare balance of charm, comfort, and livability. Located just steps from top-rated schools, parks, Yonge Street shops, restaurants, and transit, this is an exceptional opportunity to live in one of the city's most coveted communities. (id:60365)
Property Details
| MLS® Number | C12521438 |
| Property Type | Single Family |
| Community Name | Bedford Park-Nortown |
| EquipmentType | Water Heater, Water Heater - Tankless |
| ParkingSpaceTotal | 5 |
| PoolType | Inground Pool |
| RentalEquipmentType | Water Heater, Water Heater - Tankless |
Building
| BathroomTotal | 3 |
| BedroomsAboveGround | 4 |
| BedroomsTotal | 4 |
| Appliances | Dishwasher, Dryer, Microwave, Oven, Range, Stove, Washer, Window Coverings, Refrigerator |
| BasementDevelopment | Finished |
| BasementType | N/a (finished) |
| ConstructionStyleAttachment | Detached |
| CoolingType | Central Air Conditioning |
| ExteriorFinish | Brick |
| FireplacePresent | Yes |
| FlooringType | Hardwood |
| FoundationType | Block |
| HalfBathTotal | 1 |
| HeatingFuel | Natural Gas |
| HeatingType | Forced Air |
| StoriesTotal | 2 |
| SizeInterior | 3000 - 3500 Sqft |
| Type | House |
| UtilityWater | Municipal Water |
Parking
| Detached Garage | |
| Garage |
Land
| Acreage | No |
| Sewer | Sanitary Sewer |
| SizeDepth | 133 Ft |
| SizeFrontage | 50 Ft |
| SizeIrregular | 50 X 133 Ft |
| SizeTotalText | 50 X 133 Ft |
Rooms
| Level | Type | Length | Width | Dimensions |
|---|---|---|---|---|
| Second Level | Primary Bedroom | 5.27 m | 4.12 m | 5.27 m x 4.12 m |
| Second Level | Bedroom 2 | 4.48 m | 3.41 m | 4.48 m x 3.41 m |
| Second Level | Bedroom 3 | 3.7 m | 3.03 m | 3.7 m x 3.03 m |
| Second Level | Bedroom 4 | 3.99 m | 3.57 m | 3.99 m x 3.57 m |
| Lower Level | Recreational, Games Room | 6.34 m | 3.64 m | 6.34 m x 3.64 m |
| Lower Level | Laundry Room | 3.53 m | 1.76 m | 3.53 m x 1.76 m |
| Main Level | Foyer | 10.17 m | 1.68 m | 10.17 m x 1.68 m |
| Main Level | Living Room | 6.47 m | 3.85 m | 6.47 m x 3.85 m |
| Main Level | Family Room | 4.52 m | 3.62 m | 4.52 m x 3.62 m |
| Main Level | Dining Room | 5.2 m | 3.51 m | 5.2 m x 3.51 m |
| Main Level | Kitchen | 5.59 m | 2.98 m | 5.59 m x 2.98 m |
| Main Level | Eating Area | 4.14 m | 4.05 m | 4.14 m x 4.05 m |
Jay Bleiweis
Salesperson
1911 Avenue Road
Toronto, Ontario M5M 3Z9

