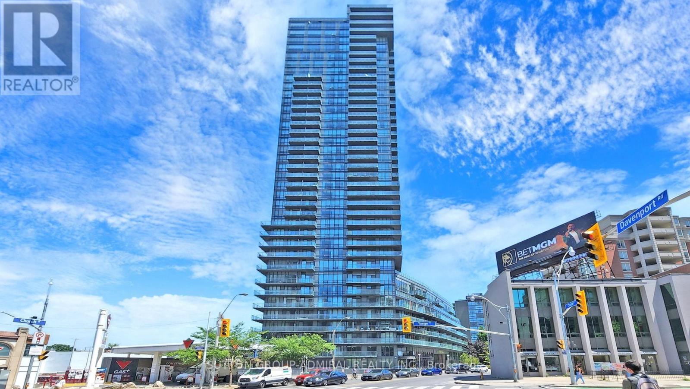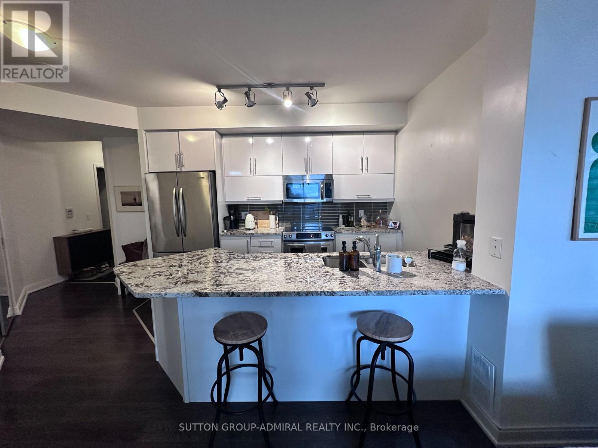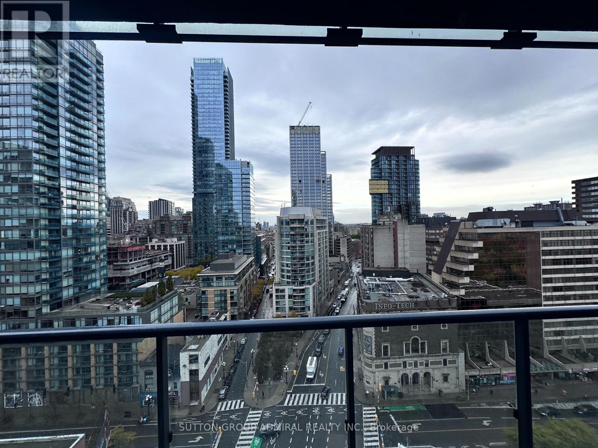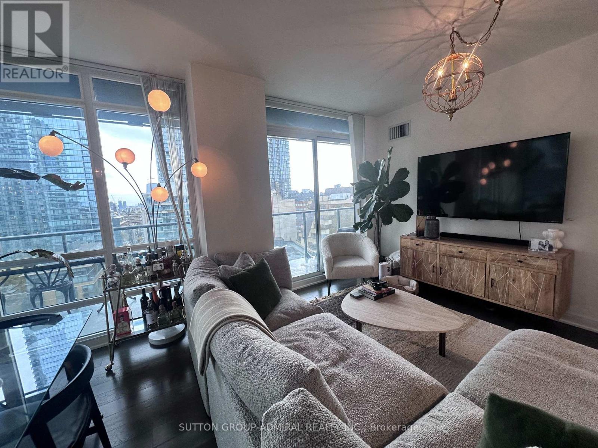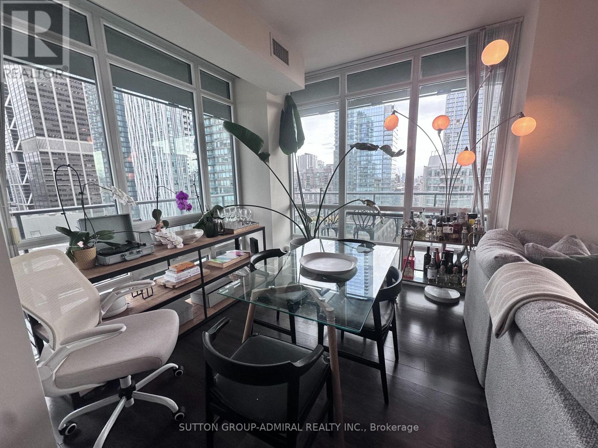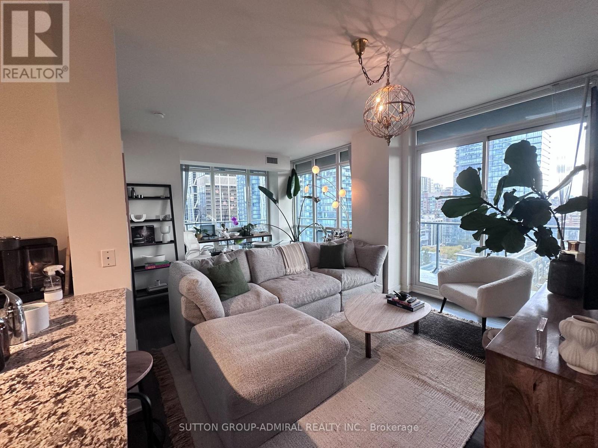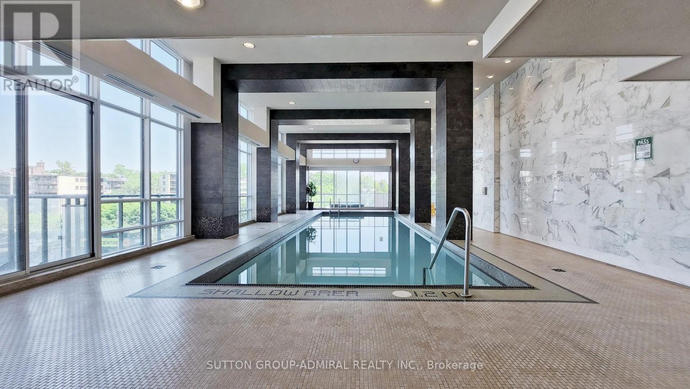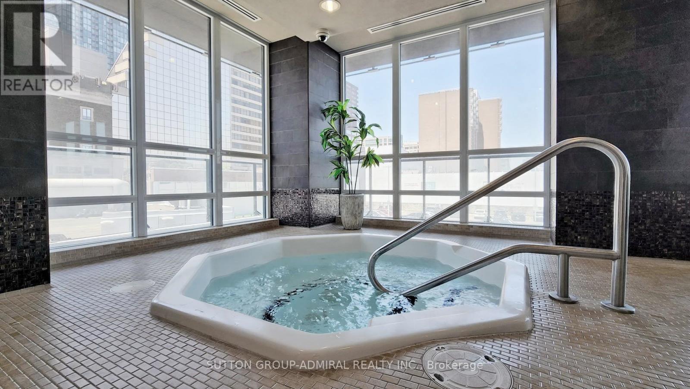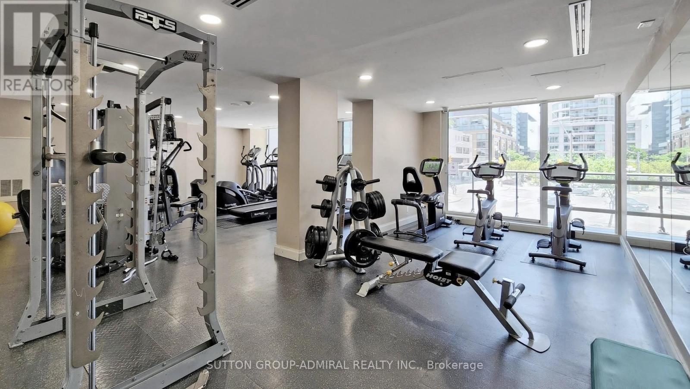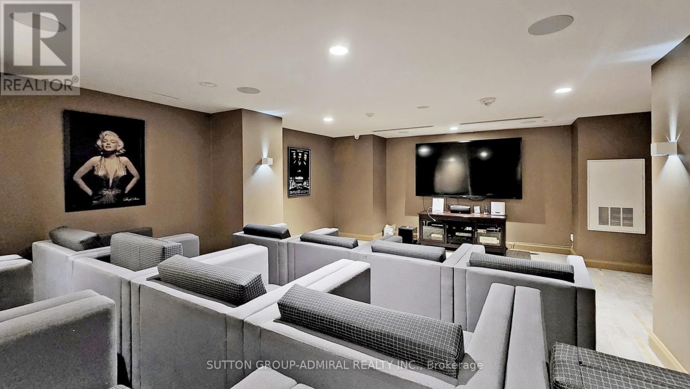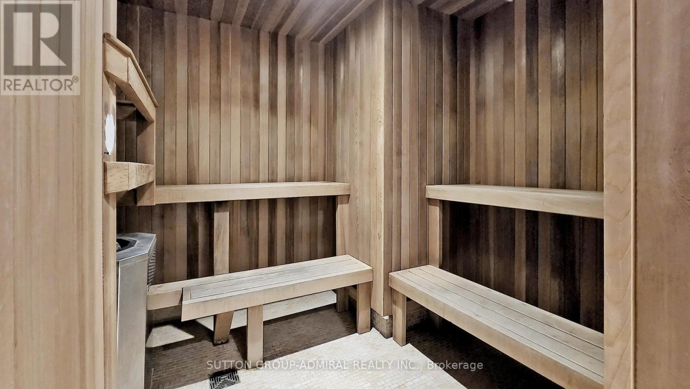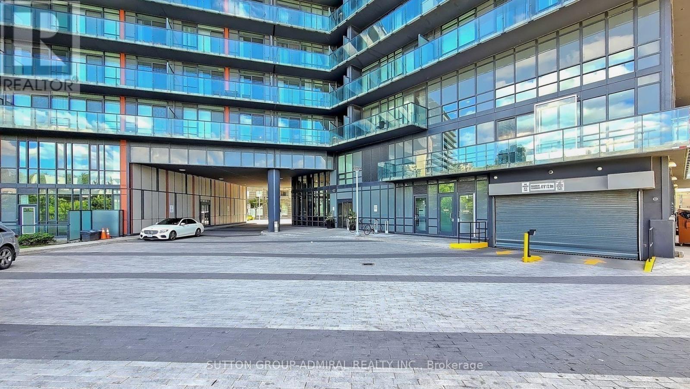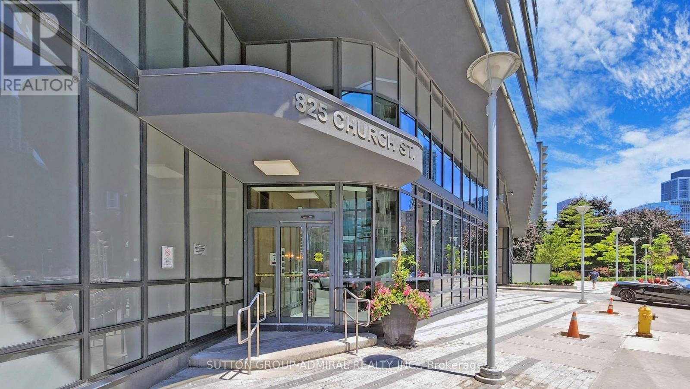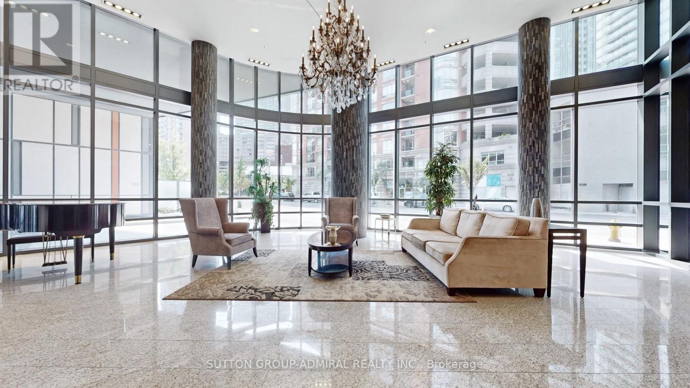1809 - 825 Church Street Toronto, Ontario M4W 3Z4
2 Bedroom
2 Bathroom
800 - 899 sqft
Indoor Pool
Central Air Conditioning
Forced Air
$3,600 Monthly
Stunning South West Facing Corner Unit, Huge Chef's Kitchen With Large Breakfast Bar. Open Concept Layout With Floor-To-Ceiling Windows, 9' Ceilings, Engineered Hardwood Floors Throughout And Wraparound Balcony With Amazing Views.Thousands Spent On Upgrades! Oversized Master Bedroom With Large Walk In Closet. (id:60365)
Property Details
| MLS® Number | C12552198 |
| Property Type | Single Family |
| Community Name | Rosedale-Moore Park |
| AmenitiesNearBy | Public Transit |
| CommunityFeatures | Pets Allowed With Restrictions |
| Features | Balcony |
| ParkingSpaceTotal | 1 |
| PoolType | Indoor Pool |
Building
| BathroomTotal | 2 |
| BedroomsAboveGround | 2 |
| BedroomsTotal | 2 |
| Age | 0 To 5 Years |
| Amenities | Security/concierge, Exercise Centre, Recreation Centre |
| Appliances | Dishwasher, Dryer, Microwave, Washer |
| BasementType | None |
| CoolingType | Central Air Conditioning |
| ExteriorFinish | Stone |
| FlooringType | Hardwood |
| HeatingFuel | Natural Gas |
| HeatingType | Forced Air |
| SizeInterior | 800 - 899 Sqft |
| Type | Apartment |
Parking
| Underground | |
| Garage |
Land
| Acreage | No |
| LandAmenities | Public Transit |
Rooms
| Level | Type | Length | Width | Dimensions |
|---|---|---|---|---|
| Main Level | Living Room | 3.89 m | 7 m | 3.89 m x 7 m |
| Main Level | Dining Room | 3.89 m | 7 m | 3.89 m x 7 m |
| Main Level | Kitchen | 2.52 m | 3.66 m | 2.52 m x 3.66 m |
| Main Level | Primary Bedroom | 3.05 m | 3.43 m | 3.05 m x 3.43 m |
| Main Level | Bedroom 2 | 2.82 m | 2.74 m | 2.82 m x 2.74 m |
Joshua Chait
Salesperson
Sutton Group-Admiral Realty Inc.
1881 Steeles Ave. W.
Toronto, Ontario M3H 5Y4
1881 Steeles Ave. W.
Toronto, Ontario M3H 5Y4

