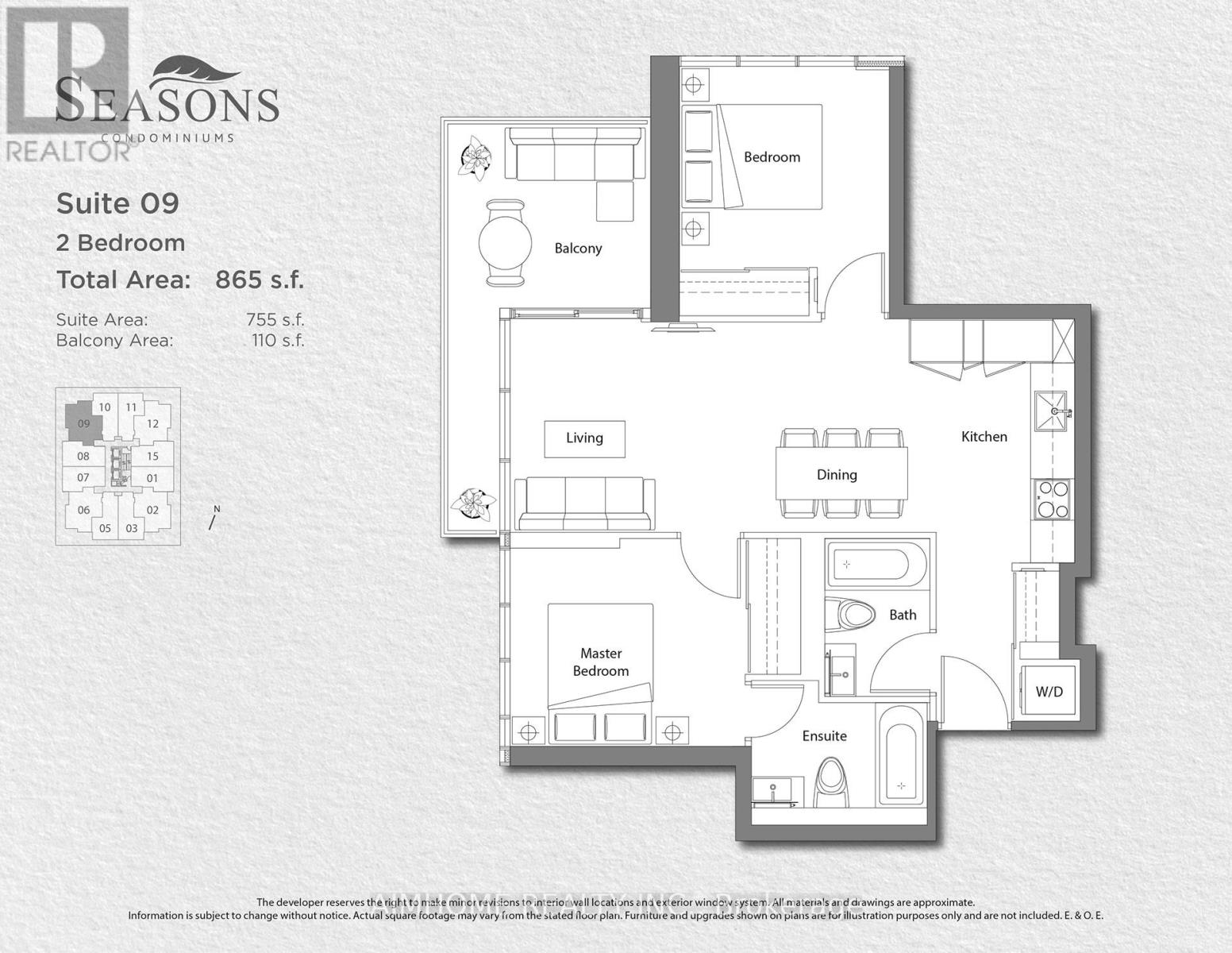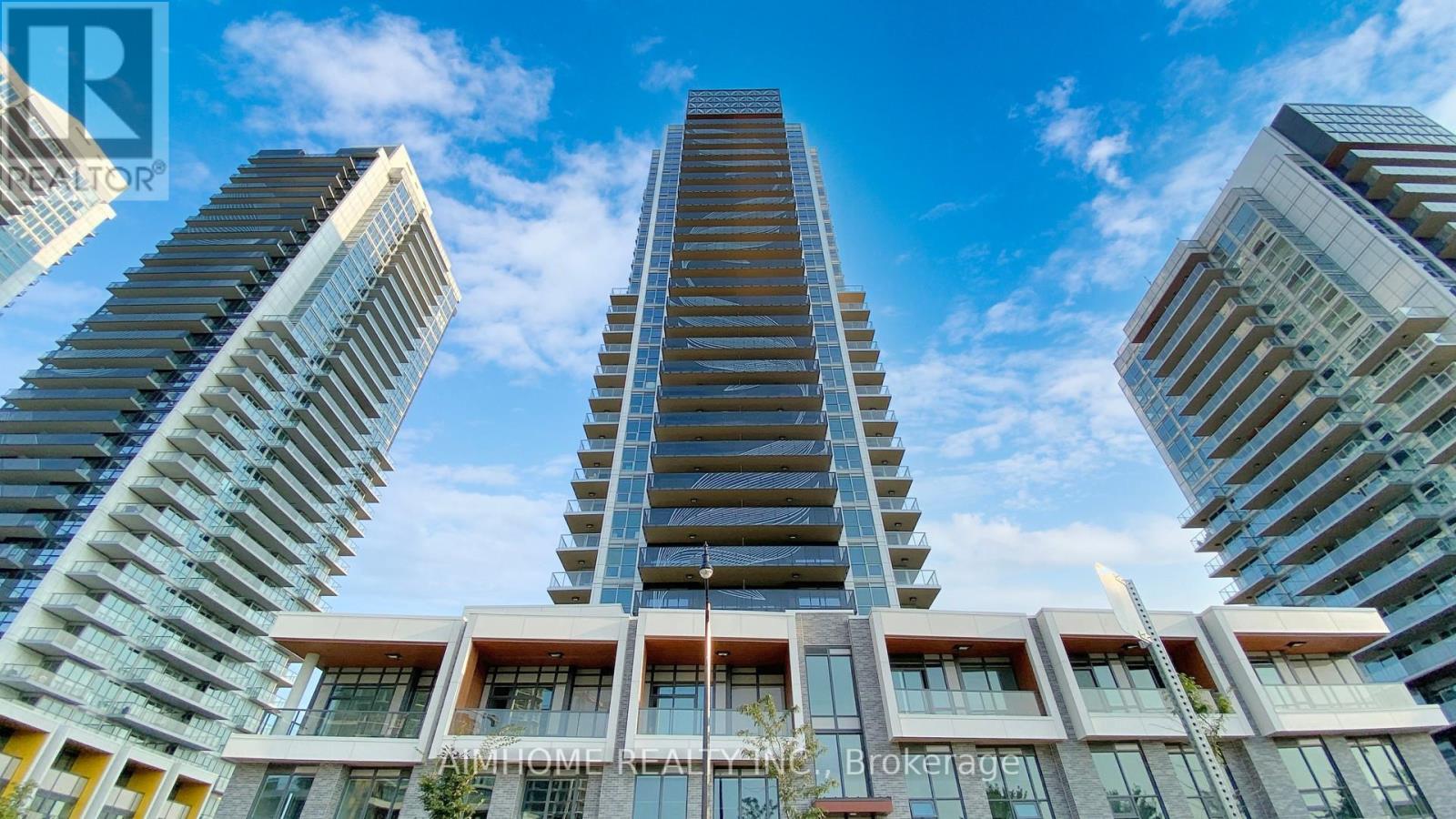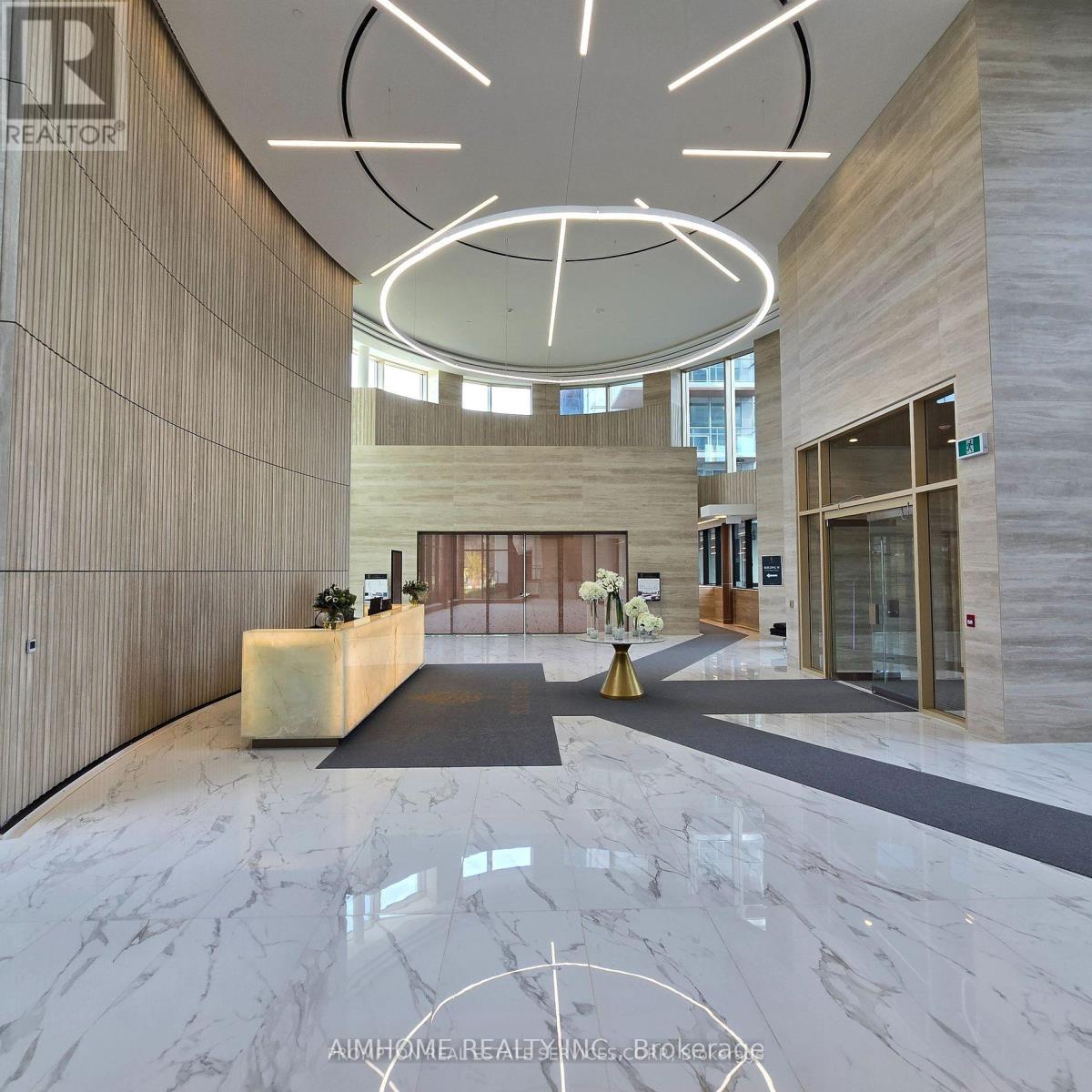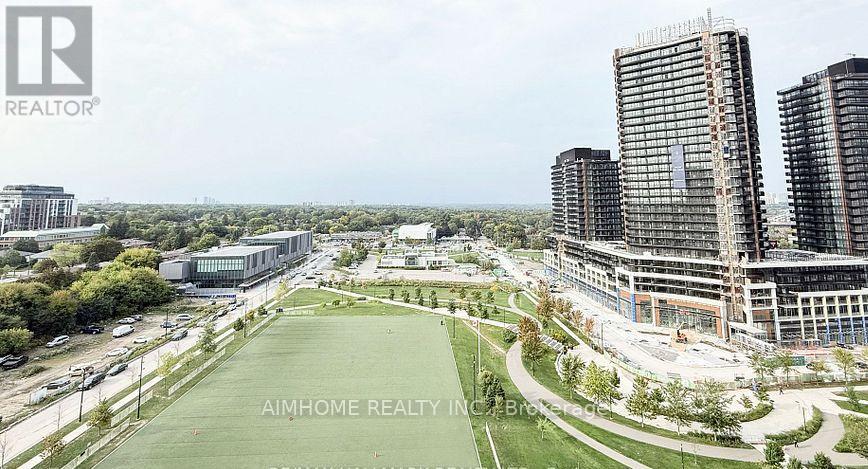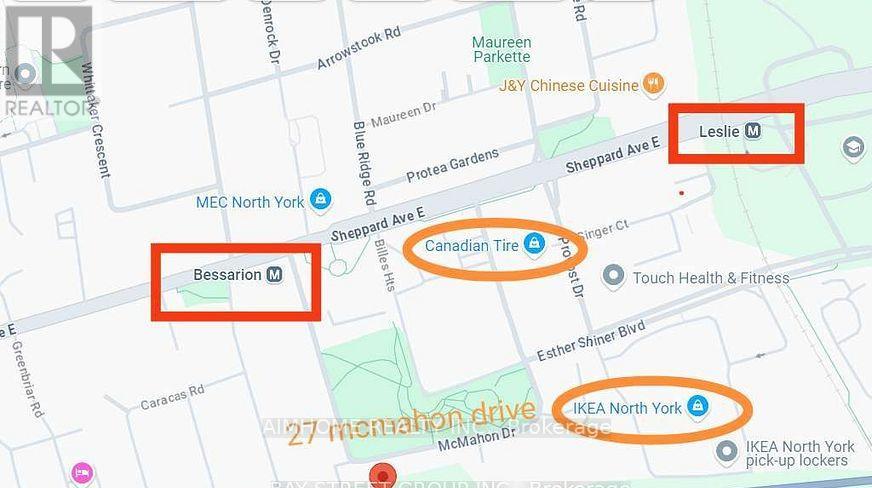1809 - 27 Mcmahon Drive Toronto, Ontario M2K 0J2
2 Bedroom
2 Bathroom
800 - 899 sqft
Central Air Conditioning
Forced Air
$3,260 Monthly
Welcome this brand-new 2-bedroom corner home, where every morning begins with sunlight streaming through wide windows and peaceful park views stretching before you. The modern kitchen with stainless steel appliances invites you to cook, chat, and create memories together. Evenings feel cozy and calm, laughter in the spacious living room, a cup of tea by the window, and the city lights twinkling in the distance. With the subway, Hwy 401/404/DVP just moments away, and wonderful building amenities waiting for you, life here is all about comfort, connection, and joy. A home that truly welcomes you every day. (id:60365)
Property Details
| MLS® Number | C12500214 |
| Property Type | Single Family |
| Community Name | Bayview Village |
| CommunityFeatures | Pets Not Allowed |
| Features | Balcony, Carpet Free, In Suite Laundry |
| ParkingSpaceTotal | 1 |
Building
| BathroomTotal | 2 |
| BedroomsAboveGround | 2 |
| BedroomsTotal | 2 |
| Age | 0 To 5 Years |
| Amenities | Storage - Locker |
| BasementType | None |
| CoolingType | Central Air Conditioning |
| ExteriorFinish | Brick |
| HeatingFuel | Electric |
| HeatingType | Forced Air |
| SizeInterior | 800 - 899 Sqft |
| Type | Apartment |
Parking
| Underground | |
| Garage |
Land
| Acreage | No |
Rooms
| Level | Type | Length | Width | Dimensions |
|---|---|---|---|---|
| Flat | Living Room | 4.2 m | 4.2 m | 4.2 m x 4.2 m |
| Flat | Dining Room | 2.9 m | 4.2 m | 2.9 m x 4.2 m |
| Flat | Kitchen | 3.05 m | 2.44 m | 3.05 m x 2.44 m |
| Flat | Primary Bedroom | 3.96 m | 3.35 m | 3.96 m x 3.35 m |
| Flat | Bedroom 2 | 3.35 m | 3.05 m | 3.35 m x 3.05 m |
| Flat | Laundry Room | 1.52 m | 1.07 m | 1.52 m x 1.07 m |
Isabella Wang
Salesperson
Aimhome Realty Inc.

