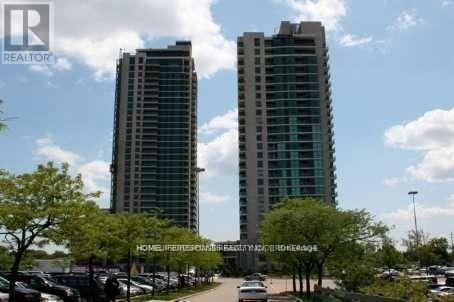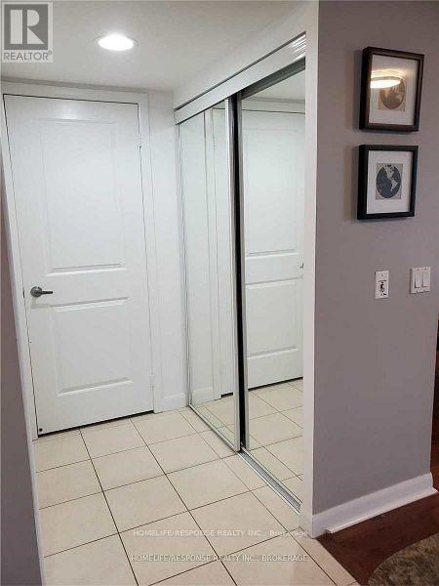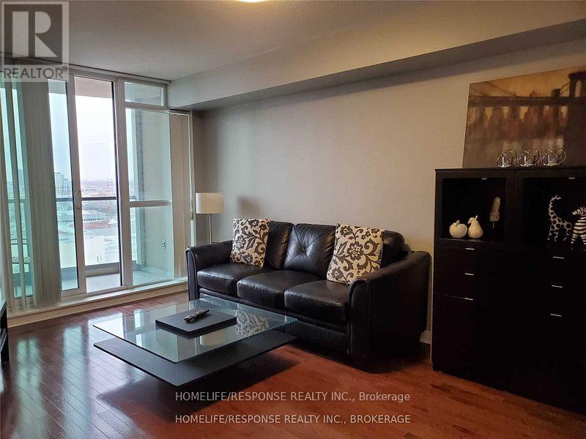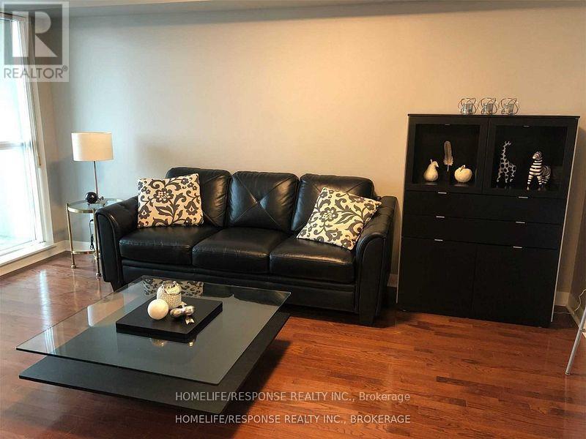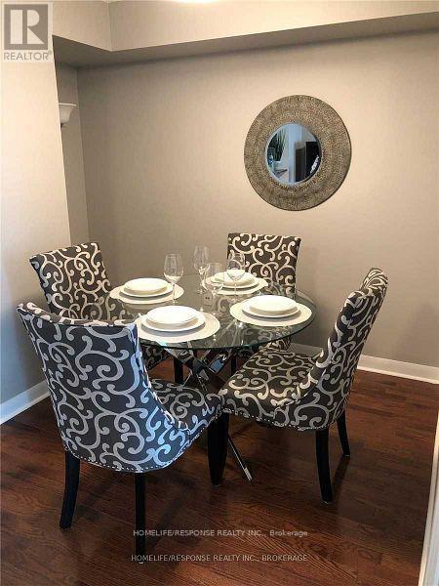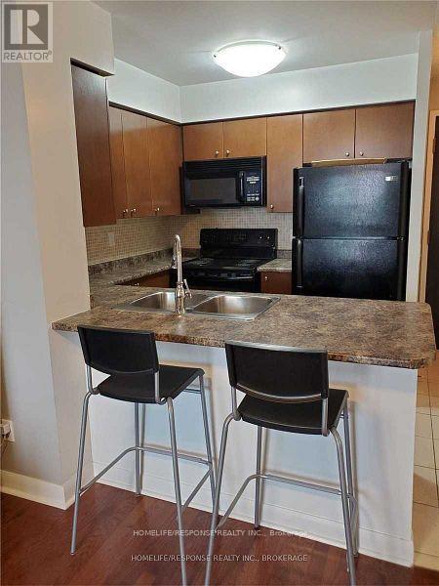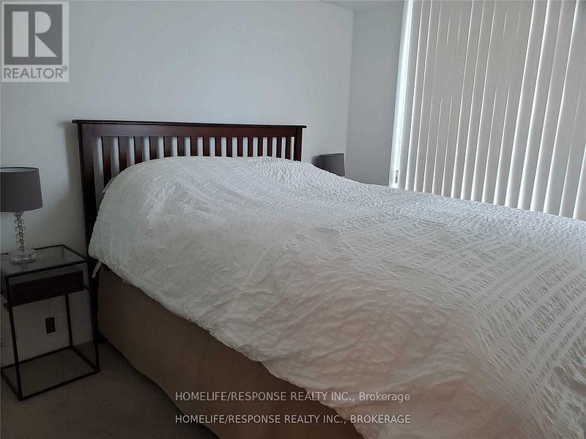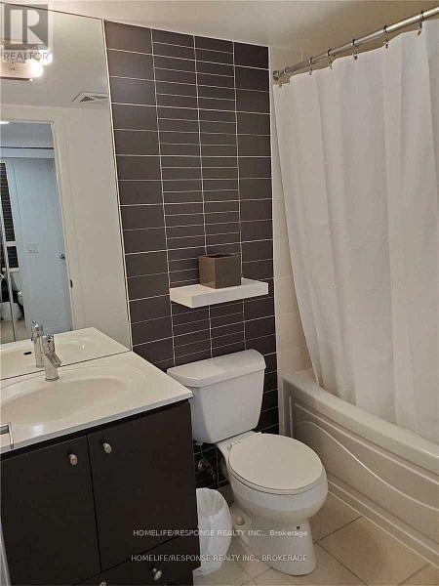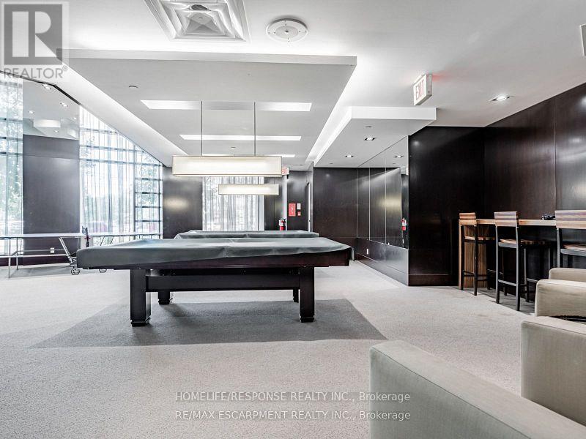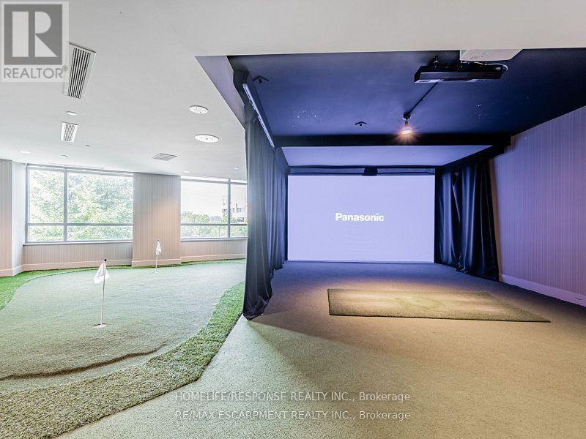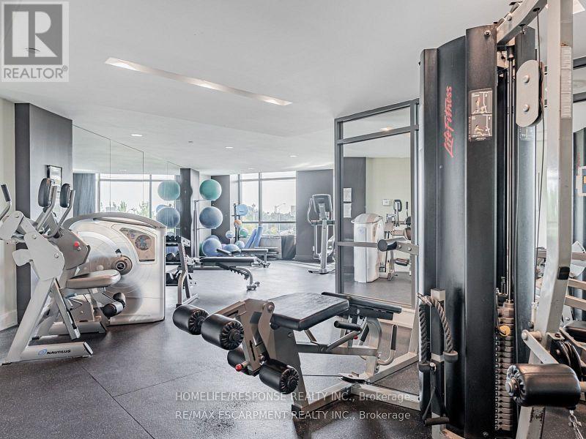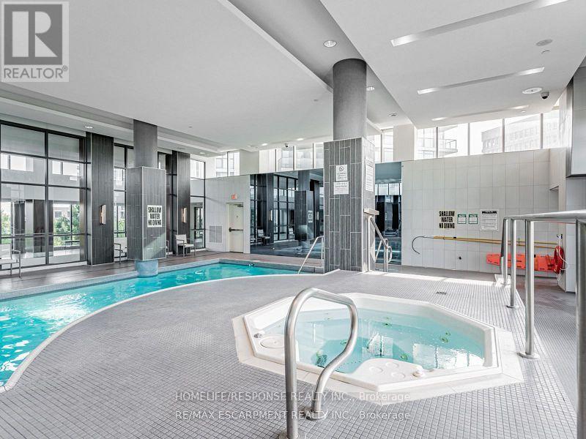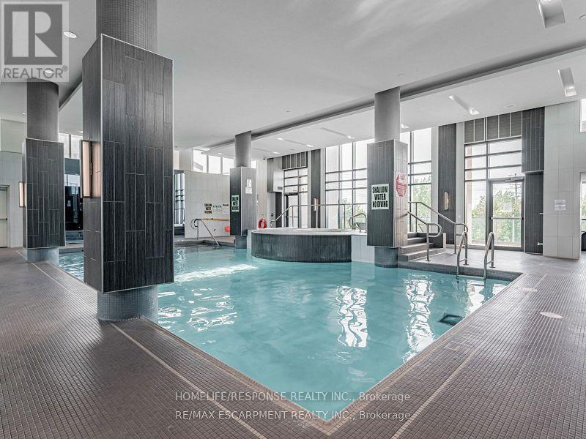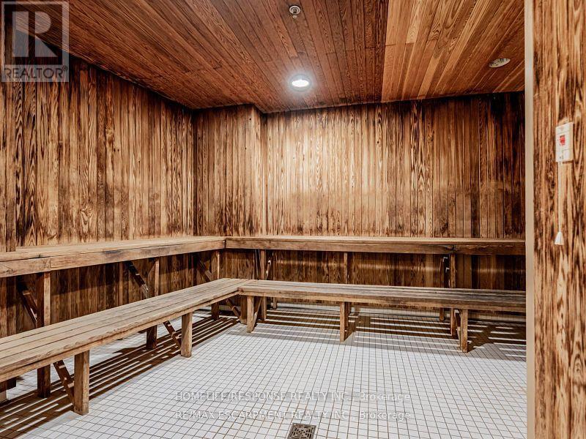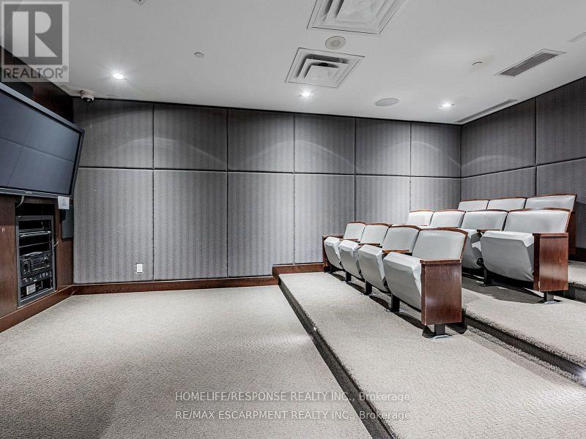1809 - 235 Sherway Gardens Road Toronto, Ontario M9C 0A2
2 Bedroom
1 Bathroom
500 - 599 sqft
Indoor Pool
Central Air Conditioning
Forced Air
$2,350 Monthly
Available Fully Furnished!! Luxury building in prime location across from Sherway Gardens Mall. Modern living with resort style facilities. Beautiful and well maintained one bedroom plus den with hardwood floors in living and dining areas. Private balcony with spectacular views. 24 hour concierge. Quick access to Hwy's 427, QEW, and 401. Steps to public transit, hospital, grocery stores, and nature trails. (id:60365)
Property Details
| MLS® Number | W12545096 |
| Property Type | Single Family |
| Community Name | Islington-City Centre West |
| AmenitiesNearBy | Hospital, Park, Public Transit |
| CommunityFeatures | Pets Allowed With Restrictions |
| Features | Balcony |
| ParkingSpaceTotal | 1 |
| PoolType | Indoor Pool |
Building
| BathroomTotal | 1 |
| BedroomsAboveGround | 1 |
| BedroomsBelowGround | 1 |
| BedroomsTotal | 2 |
| Amenities | Security/concierge, Exercise Centre, Party Room, Visitor Parking |
| Appliances | Dishwasher, Dryer, Microwave, Stove, Washer, Window Coverings, Refrigerator |
| BasementType | None |
| CoolingType | Central Air Conditioning |
| ExteriorFinish | Concrete |
| FlooringType | Hardwood, Ceramic, Carpeted |
| HeatingFuel | Natural Gas |
| HeatingType | Forced Air |
| SizeInterior | 500 - 599 Sqft |
| Type | Apartment |
Parking
| Underground | |
| Garage |
Land
| Acreage | No |
| LandAmenities | Hospital, Park, Public Transit |
Rooms
| Level | Type | Length | Width | Dimensions |
|---|---|---|---|---|
| Flat | Living Room | 4.62 m | 3.35 m | 4.62 m x 3.35 m |
| Flat | Dining Room | 4.62 m | 3.35 m | 4.62 m x 3.35 m |
| Flat | Den | 2.49 m | 238 m | 2.49 m x 238 m |
| Flat | Kitchen | 2.4 m | 2.4 m | 2.4 m x 2.4 m |
| Flat | Primary Bedroom | 3.05 m | 2.75 m | 3.05 m x 2.75 m |
Charlotte April Marino
Salesperson
Homelife/response Realty Inc.
4304 Village Centre Crt #100
Mississauga, Ontario L4Z 1S2
4304 Village Centre Crt #100
Mississauga, Ontario L4Z 1S2

