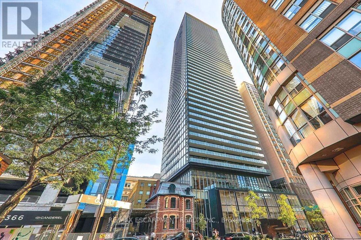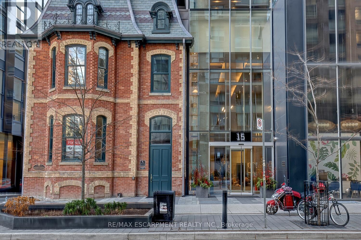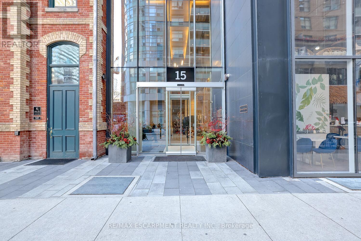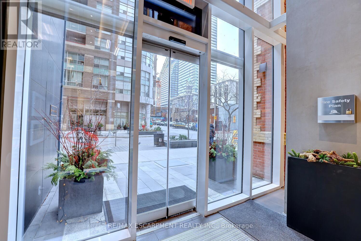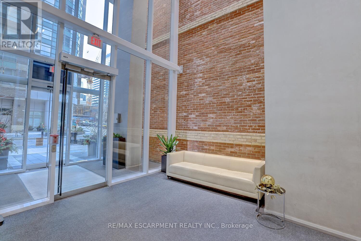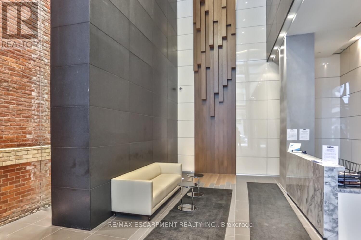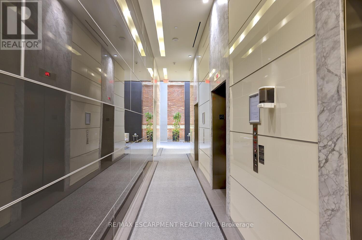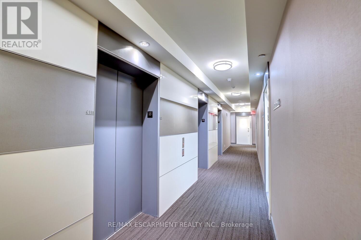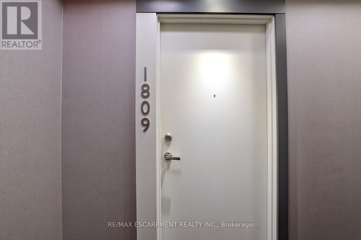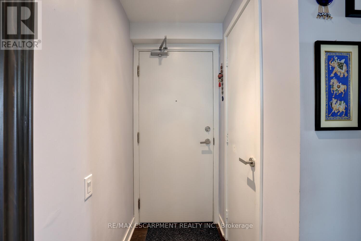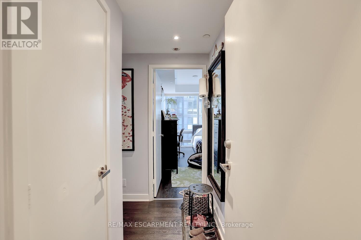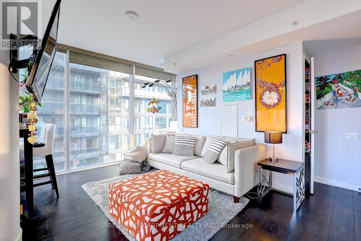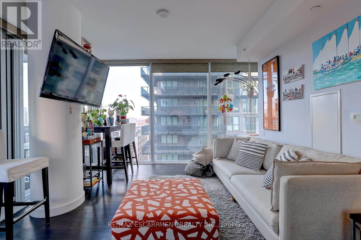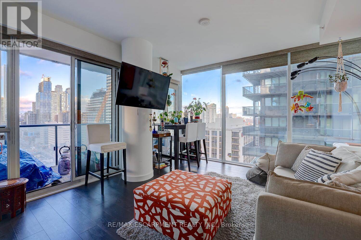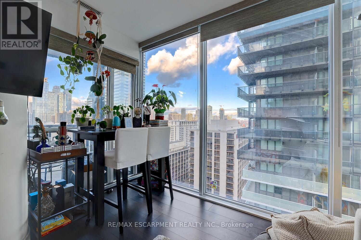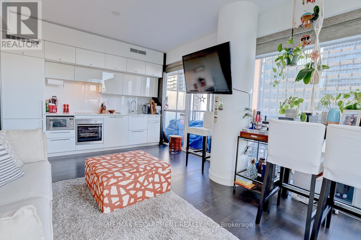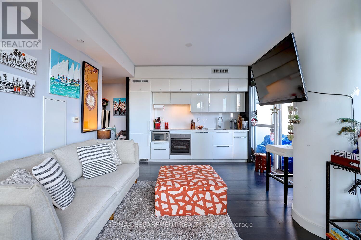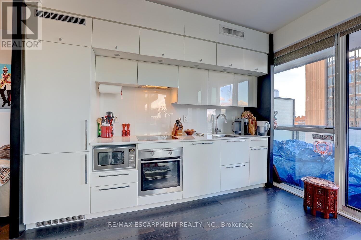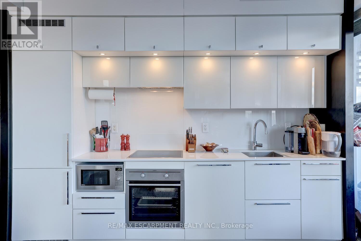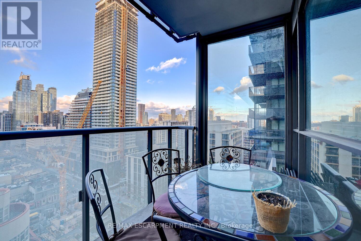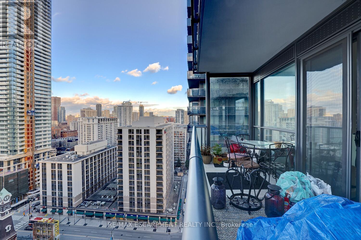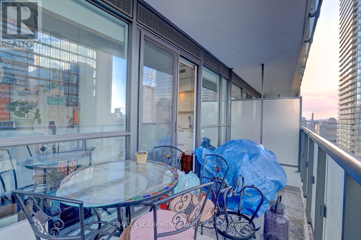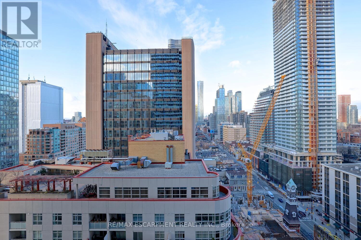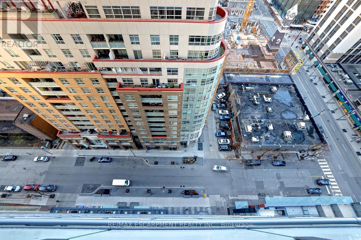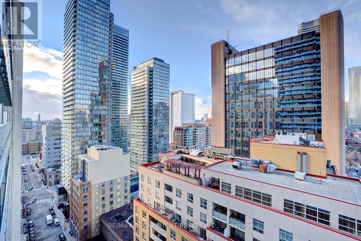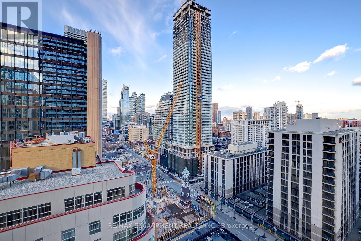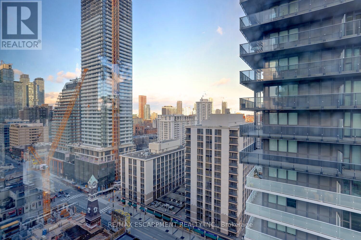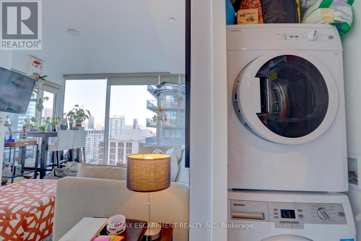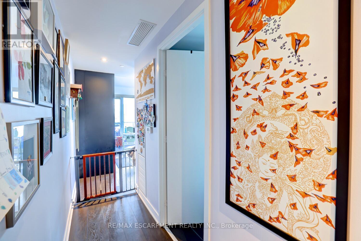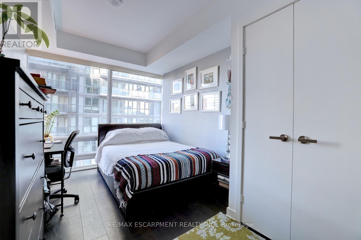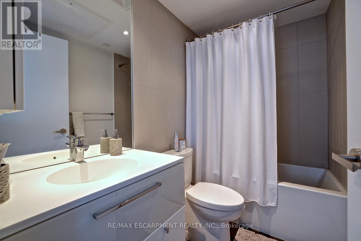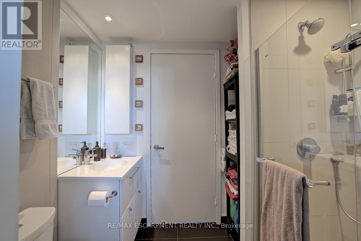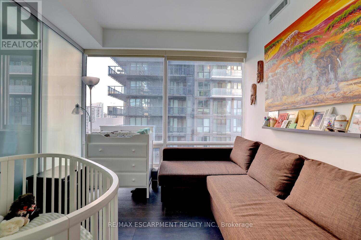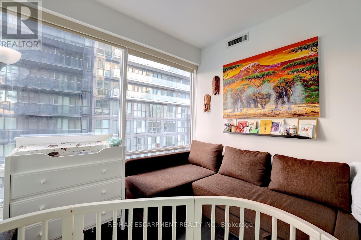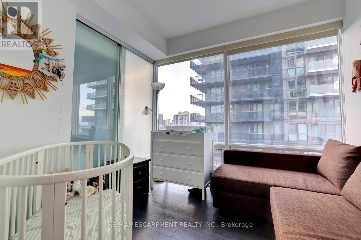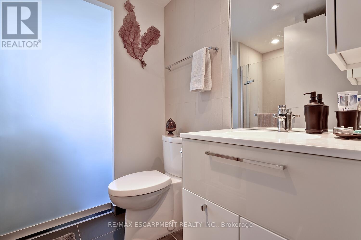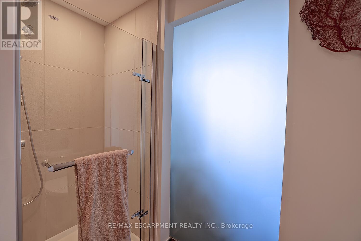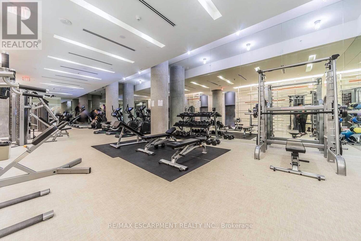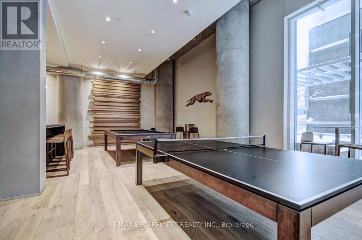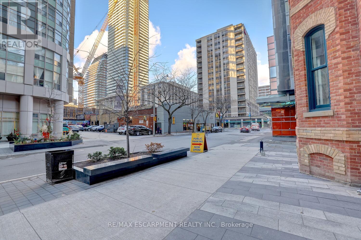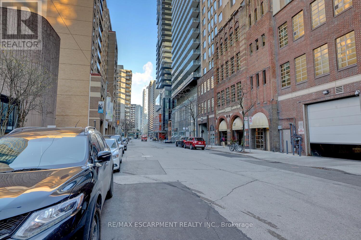1809 - 15 Grenville Street N Toronto, Ontario M4Y 1A1
$3,199 Monthly
Experience urban living at its finest in Unit 1809 at 15 Grenville-Karma Condos. This contemporary suite rises above the city with breathtaking panoramic views that capture Toronto's iconic skyline. Thoughtfully designed with hardwood flooring throughout, the unit features a modern kitchen with sleek granite countertops, perfect for everyday living or entertaining. Located in the heart of the downtown core, you're just steps from world-class hospitals, U of T, TMU, the TTC, and an endless selection of dining, shopping, and entertainment options. Karma Condos offers exceptional amenities, including a fully equipped fitness centre, weight room, yoga and meditation space, change rooms, and a steam room, creating a wellness-focused retreat right at home. Ideal for professionals, students, or investors, this suite blends style, convenience, and unmatched access to everything Toronto has to offer. (id:60365)
Property Details
| MLS® Number | C12574578 |
| Property Type | Single Family |
| Community Name | Bay Street Corridor |
| CommunityFeatures | Pets Allowed With Restrictions |
| Features | Balcony |
Building
| BathroomTotal | 2 |
| BedroomsAboveGround | 2 |
| BedroomsTotal | 2 |
| Age | 6 To 10 Years |
| BasementType | None |
| CoolingType | Central Air Conditioning |
| ExteriorFinish | Brick |
| HeatingFuel | Electric |
| HeatingType | Heat Pump, Not Known |
| SizeInterior | 700 - 799 Sqft |
| Type | Apartment |
Parking
| Underground | |
| Garage |
Land
| Acreage | No |
Rooms
| Level | Type | Length | Width | Dimensions |
|---|---|---|---|---|
| Flat | Living Room | 5.36 m | 4.06 m | 5.36 m x 4.06 m |
| Flat | Dining Room | 5.36 m | 4.06 m | 5.36 m x 4.06 m |
| Flat | Kitchen | 5.36 m | 4.06 m | 5.36 m x 4.06 m |
| Flat | Bedroom | 4.01 m | 2.92 m | 4.01 m x 2.92 m |
| Flat | Bedroom 2 | 2.74 m | 1.65 m | 2.74 m x 1.65 m |
Matthew Regan
Broker
1320 Cornwall Rd Unit 103b
Oakville, Ontario L6J 7W5
Alex Irish
Salesperson
1320 Cornwall Rd Unit 103b
Oakville, Ontario L6J 7W5
Anthony Tiburzi
Salesperson
1320 Cornwall Rd Unit 103c
Oakville, Ontario L6J 7W5

