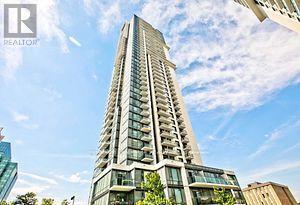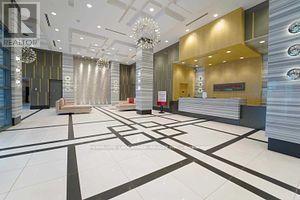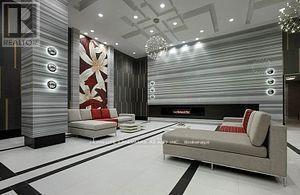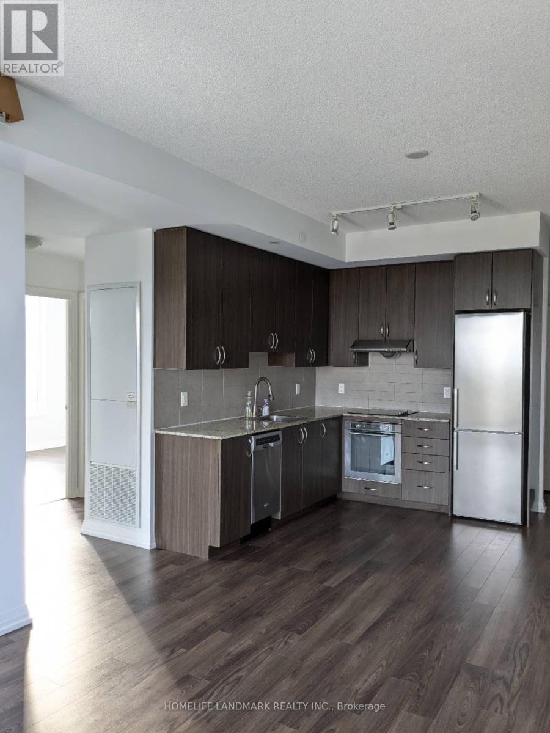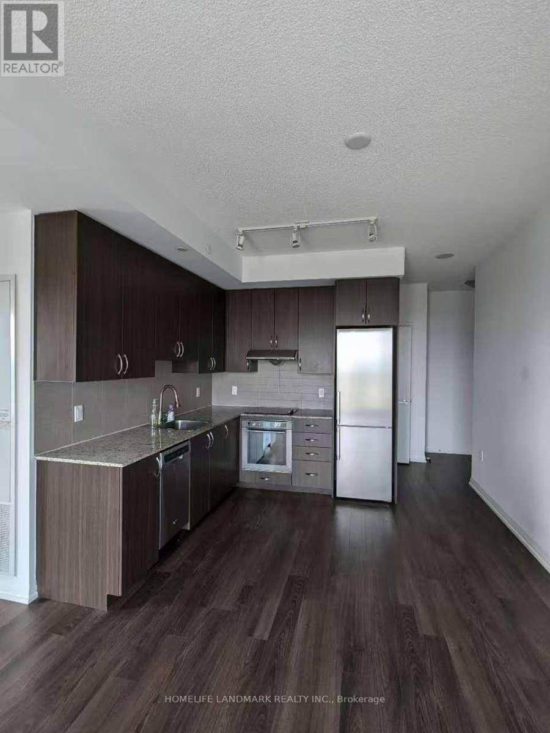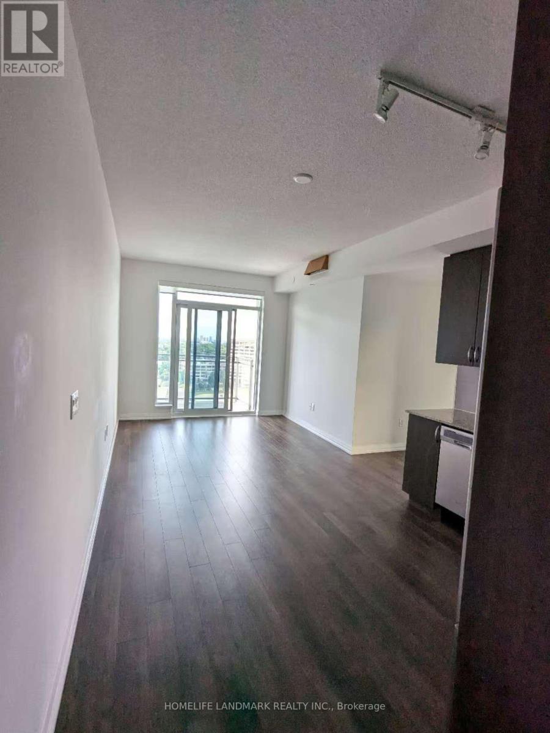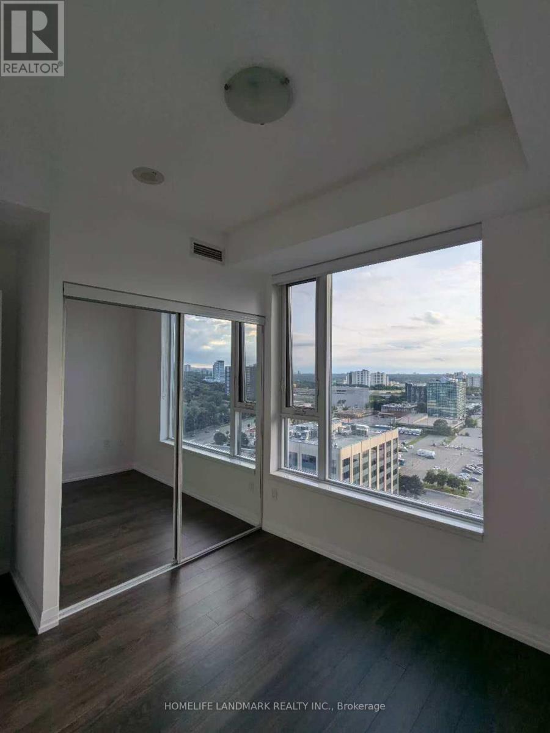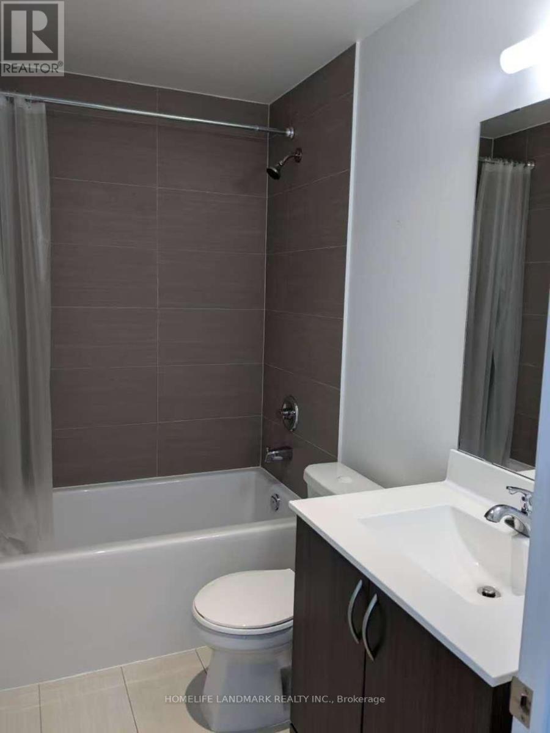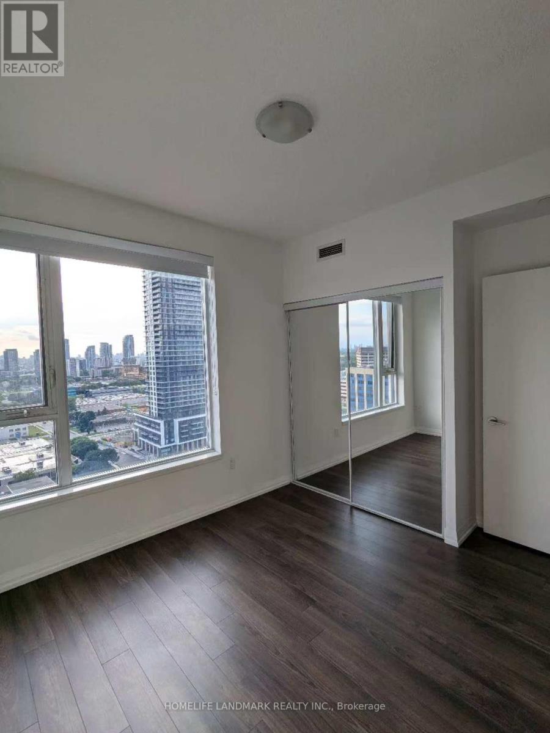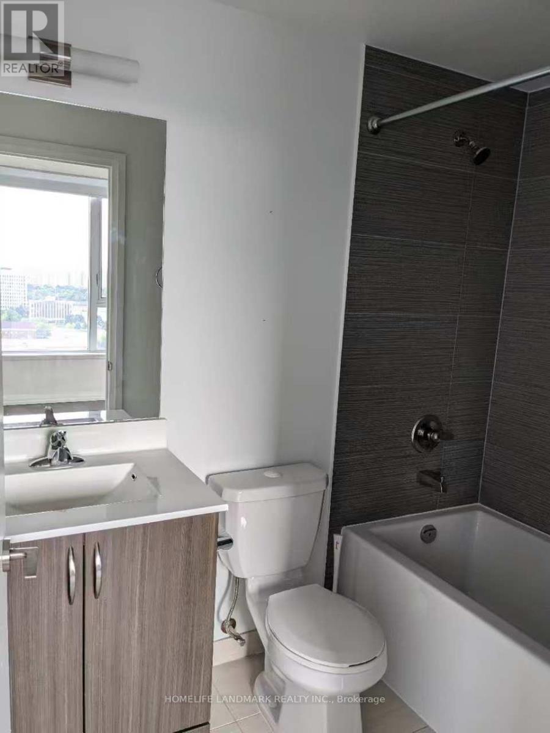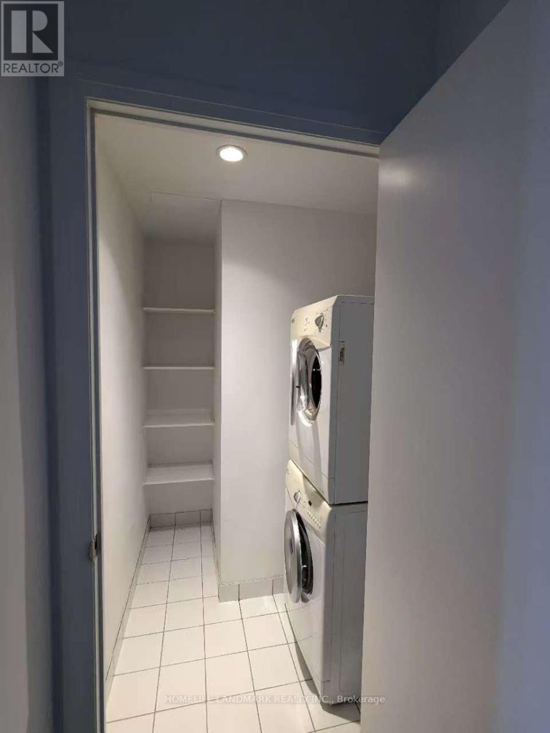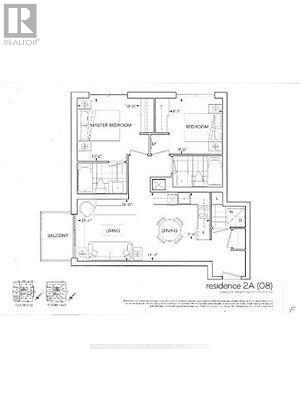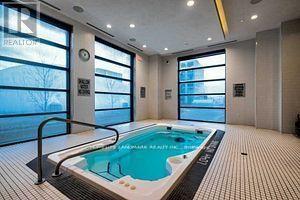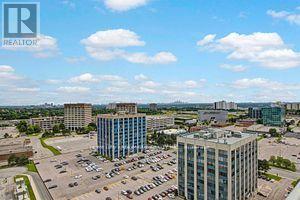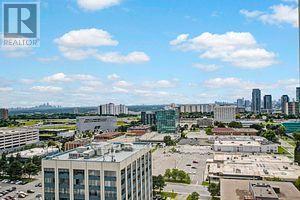1808 - 55 Ann O'reilly Rd Road Toronto, Ontario M2J 0E1
2 Bedroom
2 Bathroom
700 - 799 sqft
Central Air Conditioning, Ventilation System
Forced Air
$2,680 Monthly
Top Quality Bldg Alto At Atria By Tridel- Bright 2Br Corner Unit,9Ft Ceiling, Lots Of Natural Light, Unobstructed South West View From Every Room. Floor To Ceiling Windows In All Rooms. Freshly Painted/Cleaned. , Living/Dining With Laminate/Modern Kitchen/Great Layout. 24H Concierge/Indoor Lap Pool/Steam Rm/Common Rooftop Terrace For Bbqs/Meeting/Party Rm/Visitor's Parking And Guest Suites. Conveniently Located Near Dvp And 401.Large Laundry Room For Storage. (id:60365)
Property Details
| MLS® Number | C12467531 |
| Property Type | Single Family |
| Community Name | Henry Farm |
| Features | Balcony, Carpet Free |
| ParkingSpaceTotal | 1 |
| ViewType | City View |
Building
| BathroomTotal | 2 |
| BedroomsAboveGround | 2 |
| BedroomsTotal | 2 |
| Amenities | Security/concierge, Exercise Centre, Party Room, Visitor Parking, Separate Electricity Meters |
| Appliances | Dishwasher, Dryer, Oven, Washer, Refrigerator |
| CoolingType | Central Air Conditioning, Ventilation System |
| ExteriorFinish | Brick, Concrete |
| FlooringType | Laminate |
| HeatingFuel | Natural Gas |
| HeatingType | Forced Air |
| SizeInterior | 700 - 799 Sqft |
| Type | Apartment |
Parking
| Underground | |
| Garage |
Land
| Acreage | No |
Rooms
| Level | Type | Length | Width | Dimensions |
|---|---|---|---|---|
| Flat | Living Room | 6.5 m | 3.1 m | 6.5 m x 3.1 m |
| Flat | Dining Room | 6.5 m | 3.5 m | 6.5 m x 3.5 m |
| Flat | Kitchen | 6.5 m | 3.5 m | 6.5 m x 3.5 m |
| Flat | Primary Bedroom | 3.1 m | 3.04 m | 3.1 m x 3.04 m |
| Flat | Bedroom 2 | 2.74 m | 2.45 m | 2.74 m x 2.45 m |
Lan Ma
Salesperson
Homelife Landmark Realty Inc.
7240 Woodbine Ave Unit 103
Markham, Ontario L3R 1A4
7240 Woodbine Ave Unit 103
Markham, Ontario L3R 1A4

