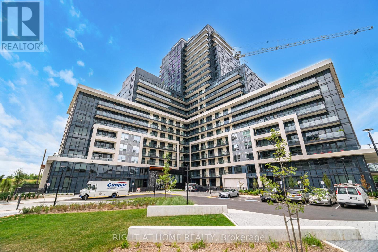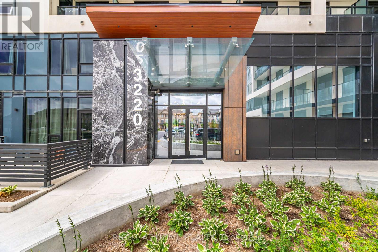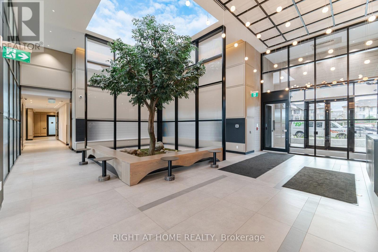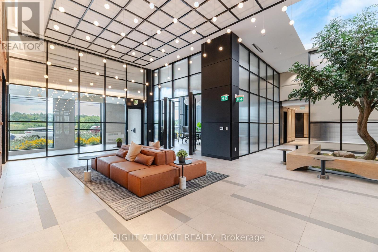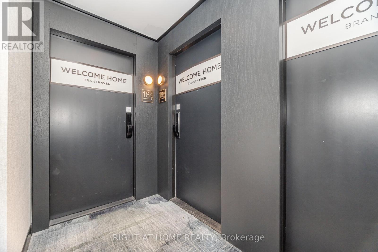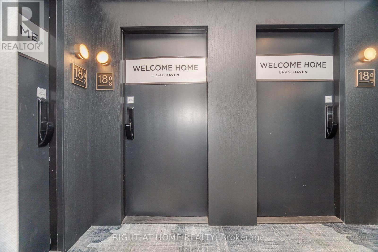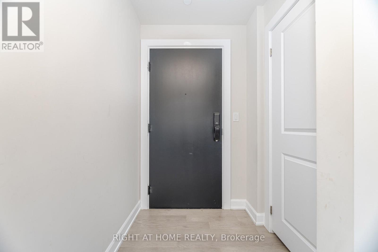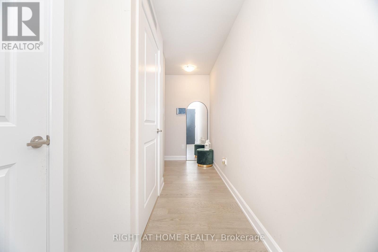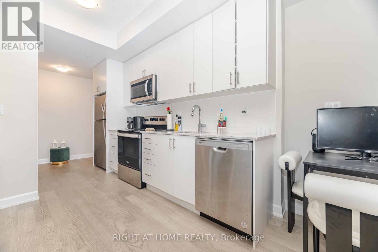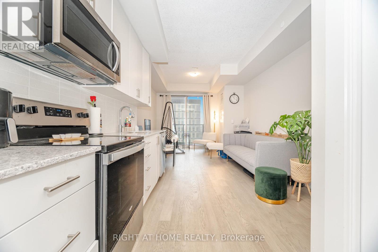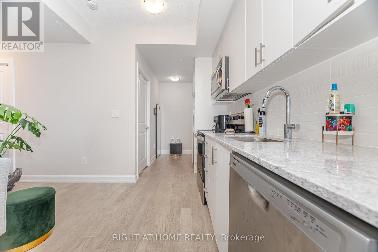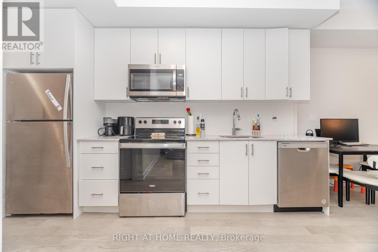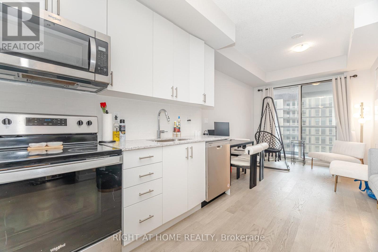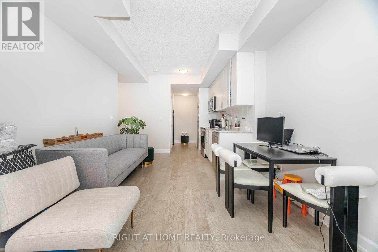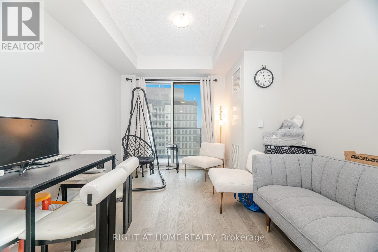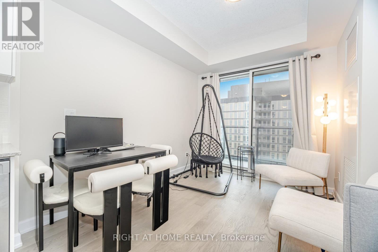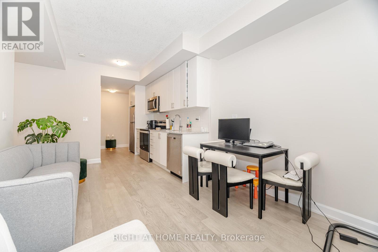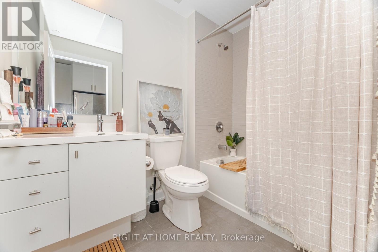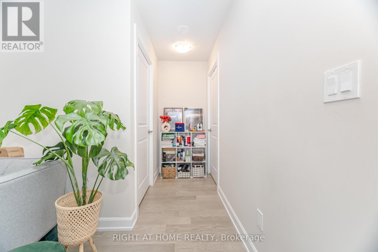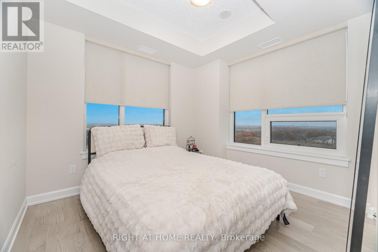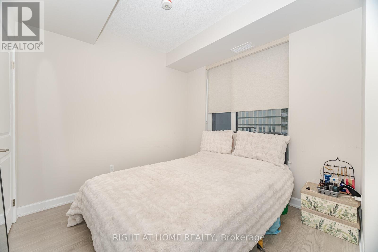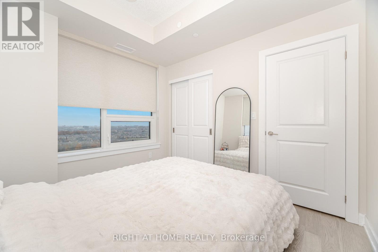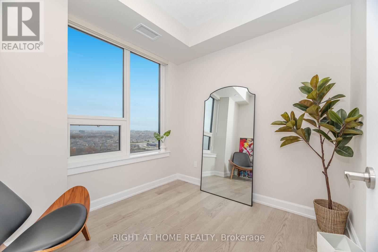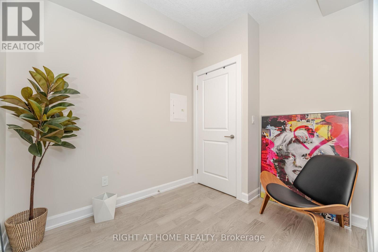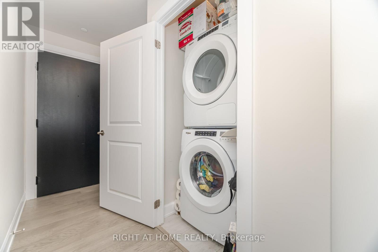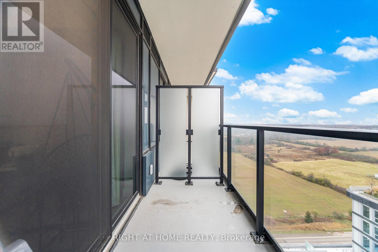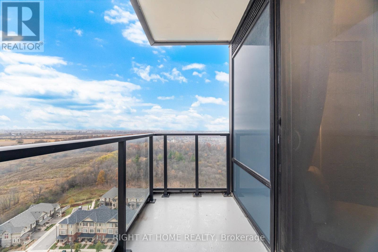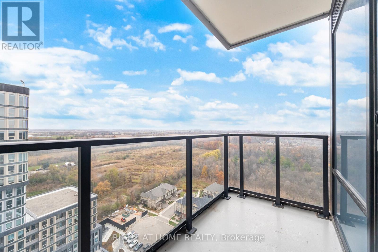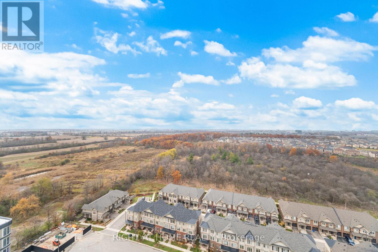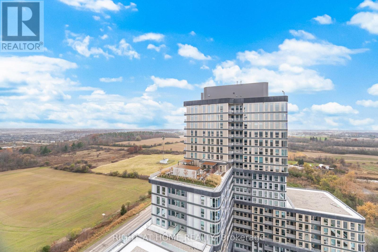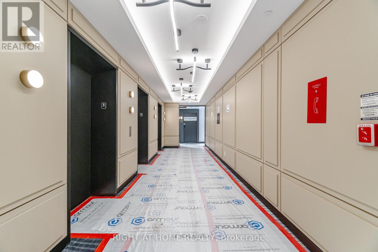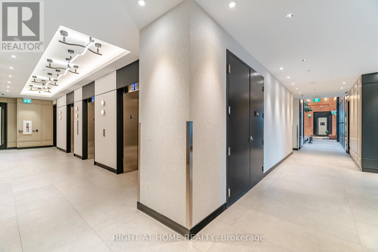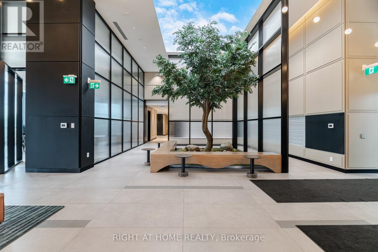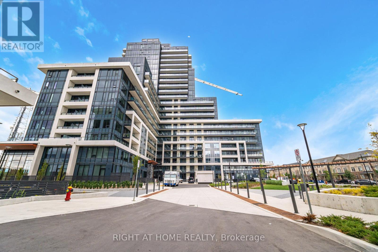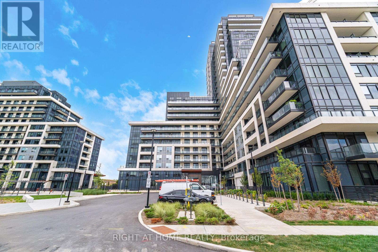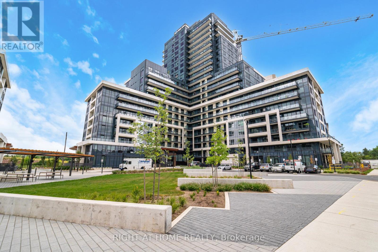1808 - 3220 William Coltson Avenue Oakville, Ontario L6H 7X9
$530,000Maintenance, Heat, Common Area Maintenance, Insurance, Parking
$547.88 Monthly
Maintenance, Heat, Common Area Maintenance, Insurance, Parking
$547.88 MonthlyWelcome to Upper West Side Condos built by reputable Branthaven Homes with excellent workmanship and quality. Located in a desirable new community. This unique 1 plus one bedroom condo offers a den with a window and door. This extra room is perfect for a home office, den, guest room or even a child's room. Great floor plan. Bright and open space. The Smart Connect Keyless entry is a fantastic. It allows access through your mobile device. Plenty of great amenities offered including: concierge, fitness and yoga studio, party room, bicycle storage, rooftop terrace, media room and more. Conveniently located near great shops and restaurants including Super Store, Walmart, Longos, Canadian Tire only to mention a few. Easy access to main highways, near GO station, Oakville Hospital, Sheridan College, and Oakville Place. Come make this condo your new home. (id:60365)
Property Details
| MLS® Number | W12560170 |
| Property Type | Single Family |
| Community Name | 1010 - JM Joshua Meadows |
| CommunityFeatures | Pets Allowed With Restrictions |
| Features | Balcony, Carpet Free |
| ParkingSpaceTotal | 1 |
Building
| BathroomTotal | 1 |
| BedroomsAboveGround | 1 |
| BedroomsBelowGround | 1 |
| BedroomsTotal | 2 |
| Age | 0 To 5 Years |
| Amenities | Security/concierge, Exercise Centre, Party Room, Visitor Parking, Storage - Locker |
| Appliances | Dryer, Microwave, Stove, Washer, Window Coverings, Refrigerator |
| ArchitecturalStyle | Multi-level |
| BasementType | None |
| CoolingType | Central Air Conditioning |
| ExteriorFinish | Concrete |
| HeatingFuel | Natural Gas |
| HeatingType | Forced Air |
| SizeInterior | 600 - 699 Sqft |
| Type | Apartment |
Parking
| Underground | |
| Garage |
Land
| Acreage | No |
Rooms
| Level | Type | Length | Width | Dimensions |
|---|---|---|---|---|
| Main Level | Kitchen | 3.89 m | 3.28 m | 3.89 m x 3.28 m |
| Main Level | Living Room | 3.3 m | 3.35 m | 3.3 m x 3.35 m |
| Main Level | Bedroom | 3.17 m | 2.9 m | 3.17 m x 2.9 m |
| Main Level | Den | 2.57 m | 2.82 m | 2.57 m x 2.82 m |
| Main Level | Bathroom | Measurements not available |
Gianna Marcantonio
Salesperson
5111 New Street, Suite 106
Burlington, Ontario L7L 1V2

