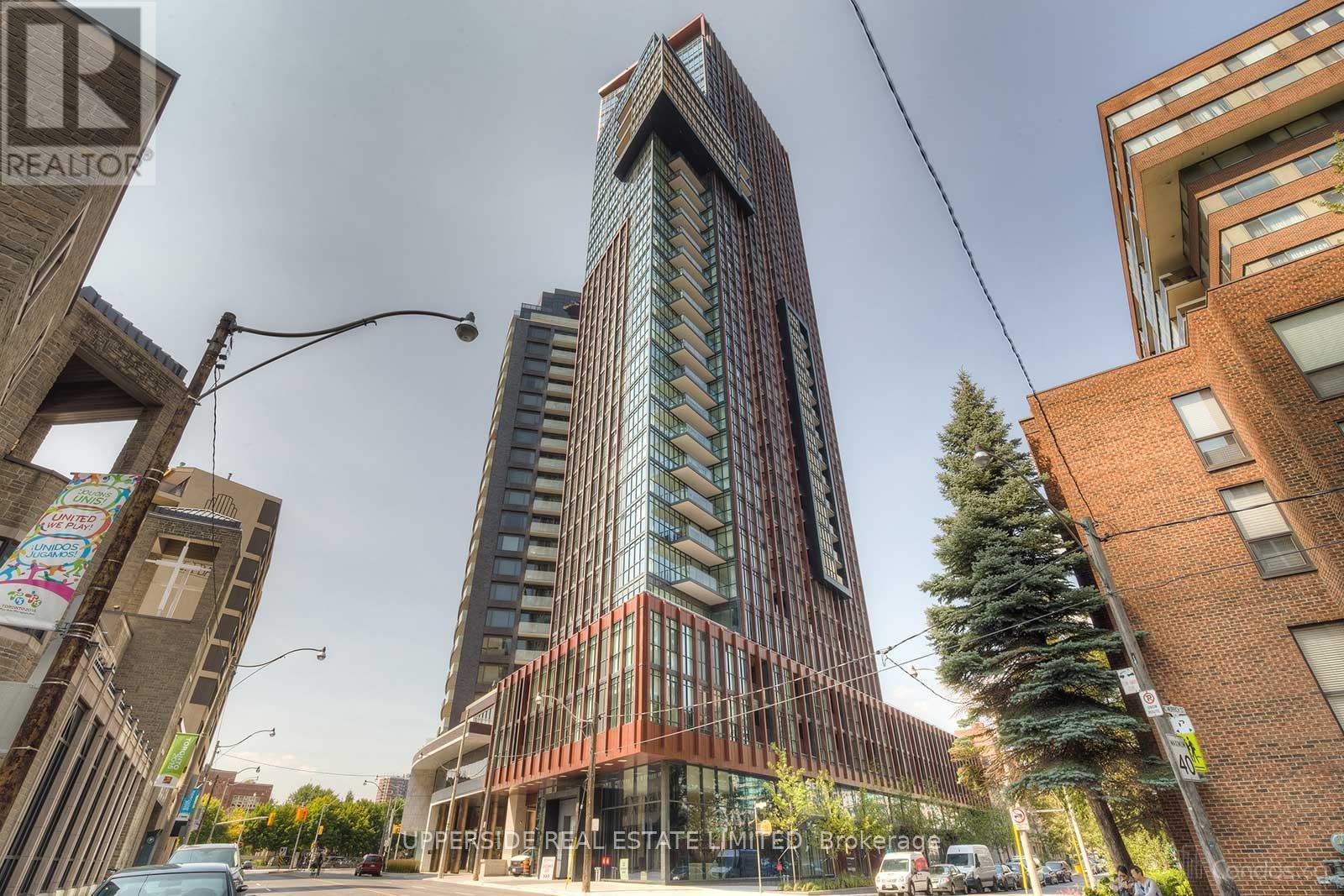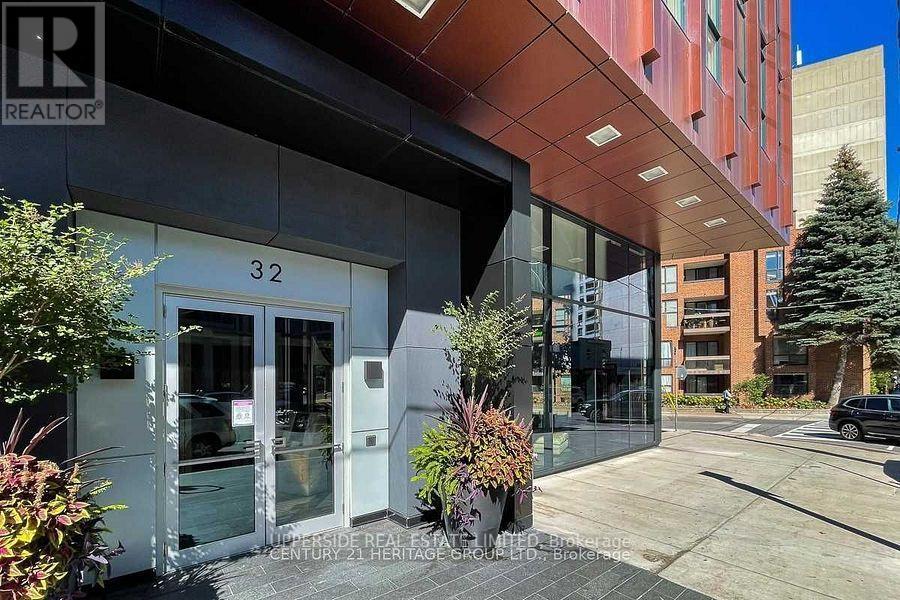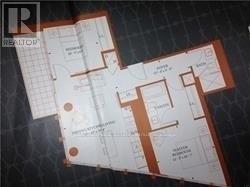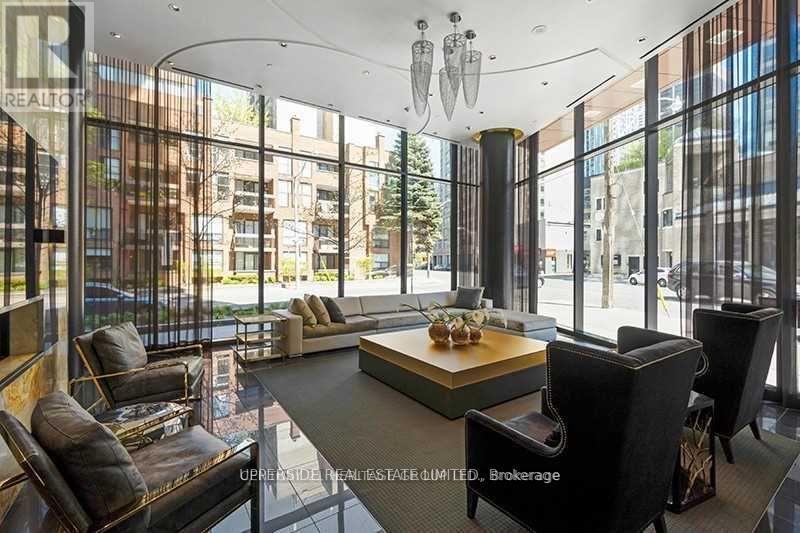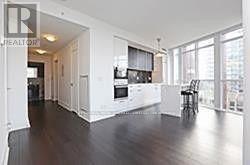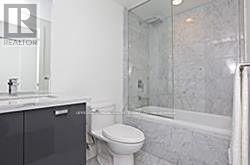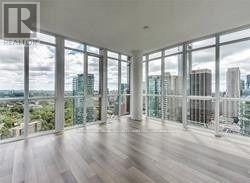1808 - 32 Davenport Road Toronto, Ontario M5R 1H3
2 Bedroom
2 Bathroom
800 - 899 sqft
Central Air Conditioning
Forced Air
$3,600 Monthly
The 'Yorkville' Corner Unit S/W Corner. In The Heart Of Toronto's Prestigious Neighborhood. Prime Location. Sits Across From The Four Seasons. Beautifully Unobstructed S/W Views, Stunning 2Bdrm, 2 Bath, Corner Unit! Floor To Ceiling Windows, High-Endk Miele Appliances, Immaculate Finishes & Quartz Kitchen Counter. State Of The Art Amenities: Gym, Pool, Spa, Yoga Studio, Rooftop Garden W/ Bbq, Etc! Steps To Fine Dining, Entertainment, Shopping And More.. (id:60365)
Property Details
| MLS® Number | C12381130 |
| Property Type | Single Family |
| Community Name | Annex |
| CommunityFeatures | Pet Restrictions |
| Features | Balcony, Carpet Free |
| ParkingSpaceTotal | 1 |
Building
| BathroomTotal | 2 |
| BedroomsAboveGround | 2 |
| BedroomsTotal | 2 |
| Amenities | Security/concierge, Exercise Centre, Storage - Locker |
| Appliances | Dishwasher, Dryer, Microwave, Oven, Washer, Window Coverings, Refrigerator |
| CoolingType | Central Air Conditioning |
| ExteriorFinish | Concrete |
| FlooringType | Hardwood |
| HeatingFuel | Natural Gas |
| HeatingType | Forced Air |
| SizeInterior | 800 - 899 Sqft |
| Type | Apartment |
Parking
| Underground | |
| Garage |
Land
| Acreage | No |
Rooms
| Level | Type | Length | Width | Dimensions |
|---|---|---|---|---|
| Ground Level | Kitchen | 4.66 m | 1.22 m | 4.66 m x 1.22 m |
| Ground Level | Living Room | 4.21 m | 5.6 m | 4.21 m x 5.6 m |
| Ground Level | Dining Room | 4.21 m | 5.6 m | 4.21 m x 5.6 m |
| Ground Level | Kitchen | 4.21 m | 5.6 m | 4.21 m x 5.6 m |
| Ground Level | Primary Bedroom | 3.5 m | 3.3 m | 3.5 m x 3.3 m |
| Ground Level | Bedroom 2 | 3.2 m | 3 m | 3.2 m x 3 m |
https://www.realtor.ca/real-estate/28814236/1808-32-davenport-road-toronto-annex-annex
Igor Fishman
Broker
Upperside Real Estate Limited
7900 Bathurst St #106
Thornhill, Ontario L4J 0B8
7900 Bathurst St #106
Thornhill, Ontario L4J 0B8

