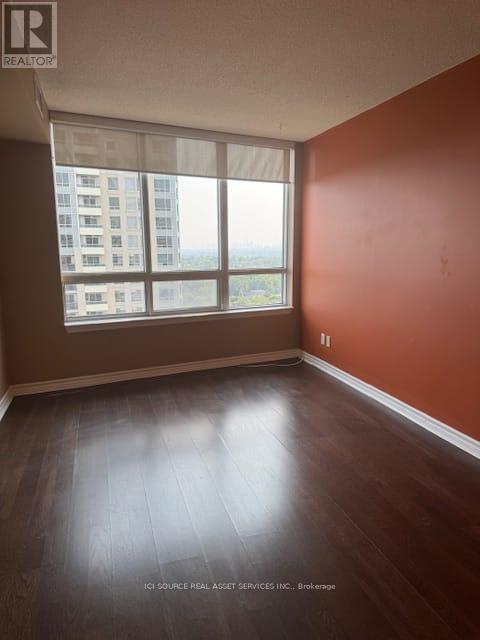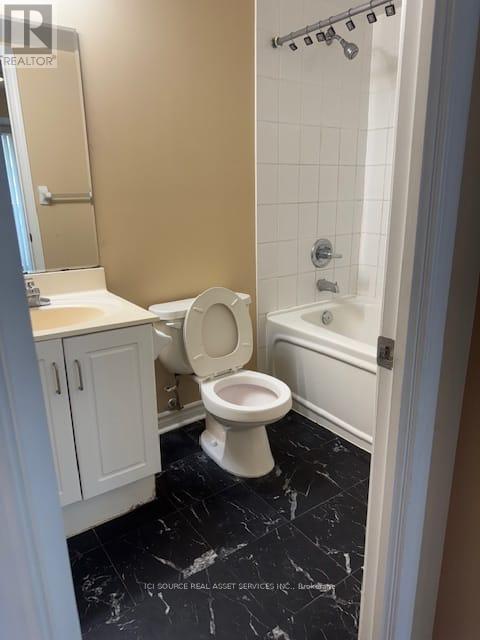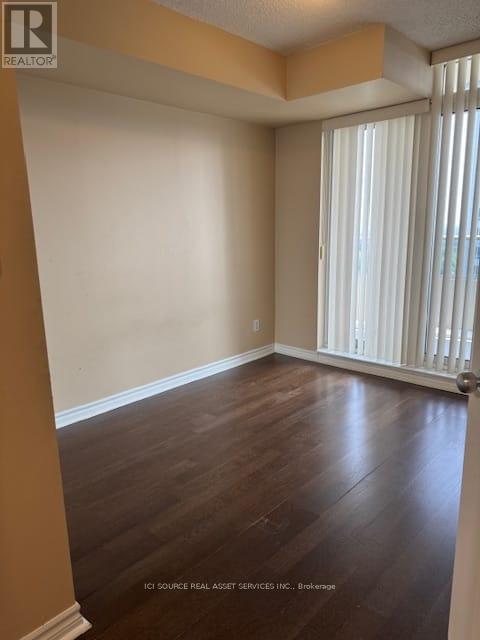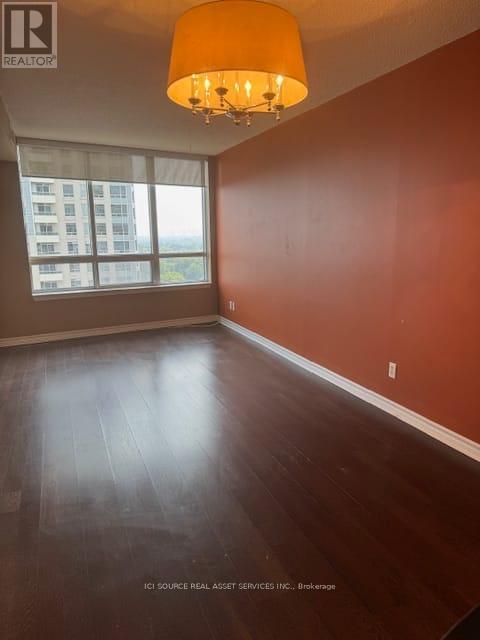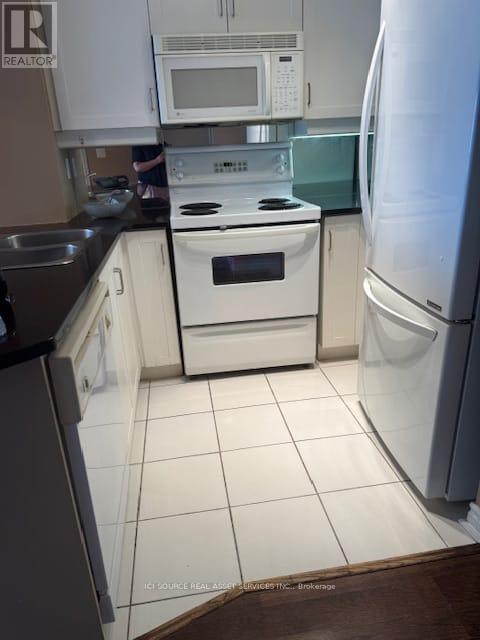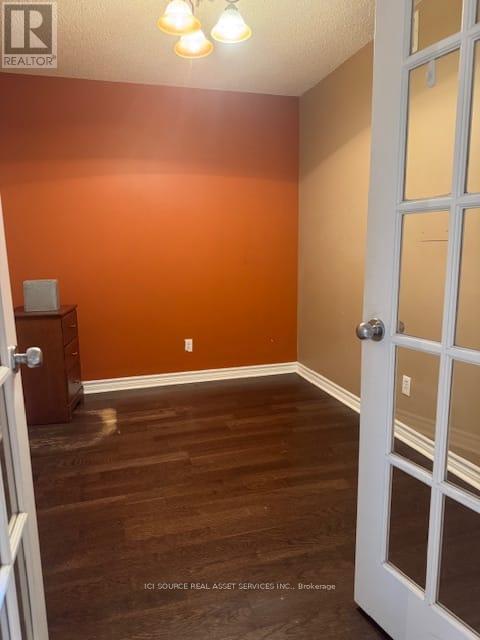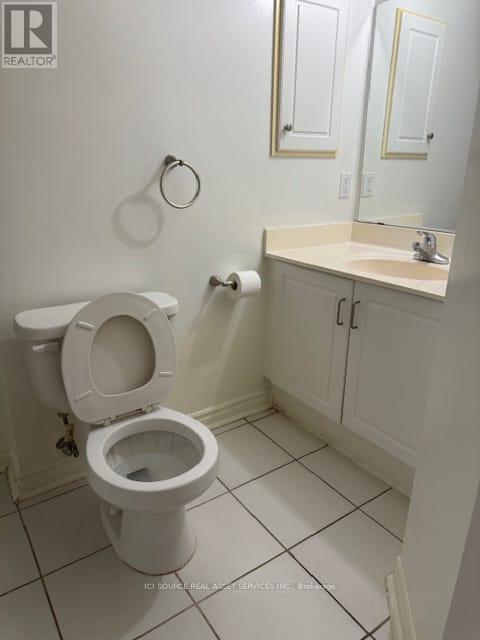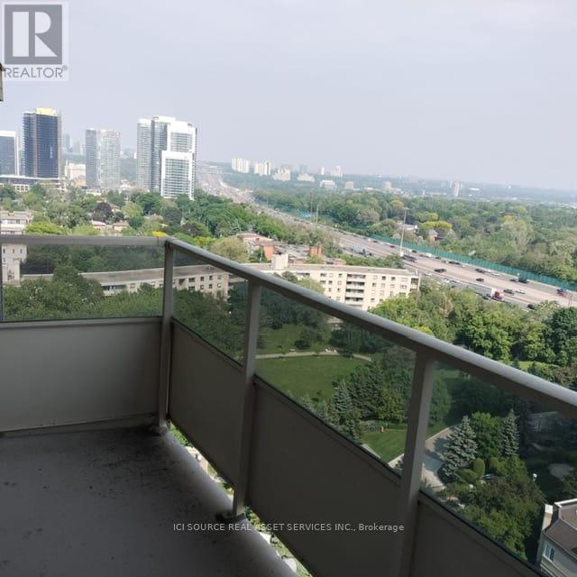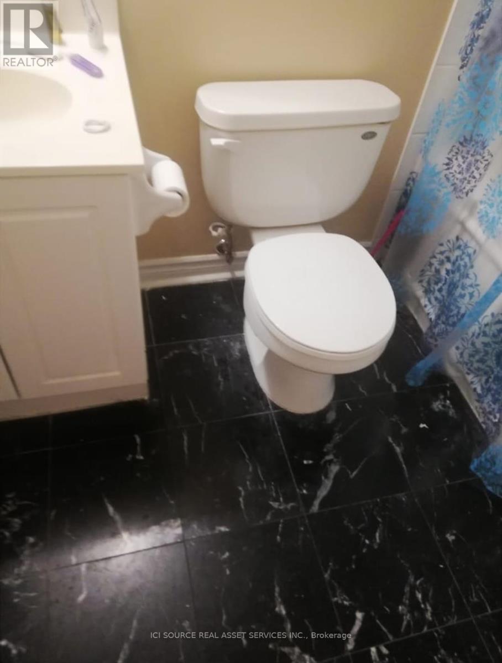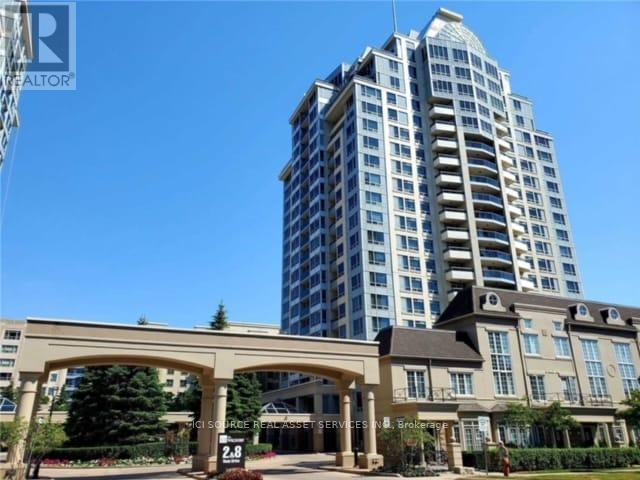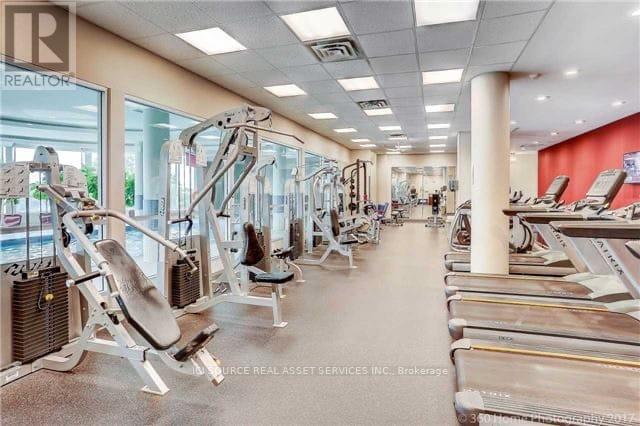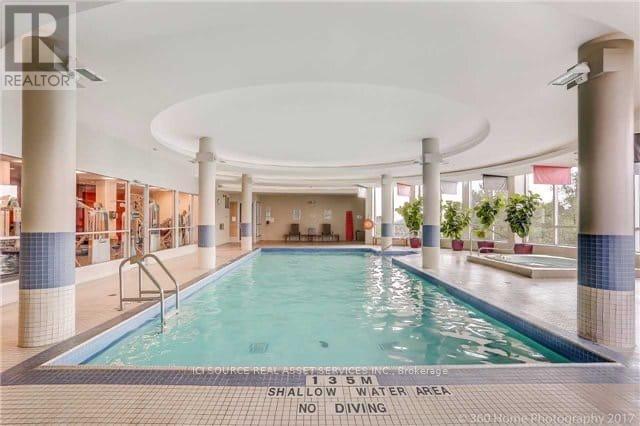2 Bedroom
2 Bathroom
600 - 699 sqft
Indoor Pool
Central Air Conditioning
Forced Air
$2,550 Monthly
Centrally Located, Bright One Bedroom + Den, Two Full Bathrooms with Open Concept Large Kitchen, Bright Family Room with Two Walkouts, In-Suite Washer/Dryer and Many Amenities. 24 Hour Concierge, Pool, Exercise Rooms, Entertainment and Large Balcony Facing South/South-West. Walk to Public Transportation, Short Drive to Highway 401, Steps Away to Vibrant Bayview Village, Shopping Centre, Fine Restaurants and Best Schools. 1 Parking Spot Included, Storage Locker and Most Utilities included (Tenant Pays Cable & Internet) make this unit & location exceptionally attractive. *For Additional Property Details Click The Brochure Icon Below* (id:60365)
Property Details
|
MLS® Number
|
C12358570 |
|
Property Type
|
Single Family |
|
Community Name
|
Bayview Village |
|
CommunityFeatures
|
Pet Restrictions |
|
Features
|
Balcony, Carpet Free |
|
ParkingSpaceTotal
|
1 |
|
PoolType
|
Indoor Pool |
Building
|
BathroomTotal
|
2 |
|
BedroomsAboveGround
|
1 |
|
BedroomsBelowGround
|
1 |
|
BedroomsTotal
|
2 |
|
Amenities
|
Security/concierge, Exercise Centre, Storage - Locker |
|
CoolingType
|
Central Air Conditioning |
|
ExteriorFinish
|
Brick |
|
HeatingFuel
|
Natural Gas |
|
HeatingType
|
Forced Air |
|
SizeInterior
|
600 - 699 Sqft |
|
Type
|
Apartment |
Parking
Land
Rooms
| Level |
Type |
Length |
Width |
Dimensions |
|
Main Level |
Bathroom |
2.67 m |
2.5 m |
2.67 m x 2.5 m |
|
Main Level |
Bathroom |
3.2 m |
2.67 m |
3.2 m x 2.67 m |
|
Main Level |
Bedroom |
1.83 m |
1.75 m |
1.83 m x 1.75 m |
|
Main Level |
Den |
3.04 m |
3.04 m |
3.04 m x 3.04 m |
|
Main Level |
Family Room |
3.05 m |
2.6 m |
3.05 m x 2.6 m |
|
Main Level |
Kitchen |
1.83 m |
1.5 m |
1.83 m x 1.5 m |
https://www.realtor.ca/real-estate/28764561/1807-8-rean-drive-toronto-bayview-village-bayview-village

