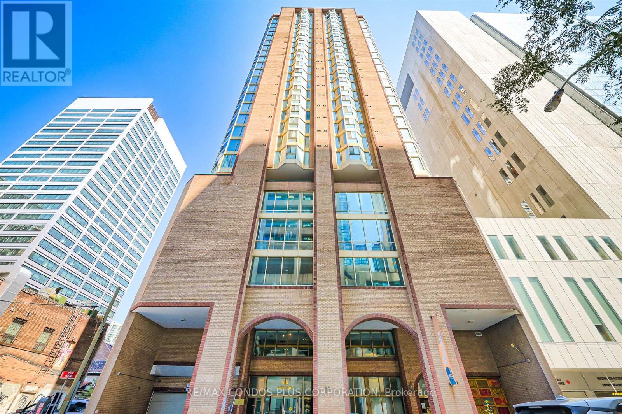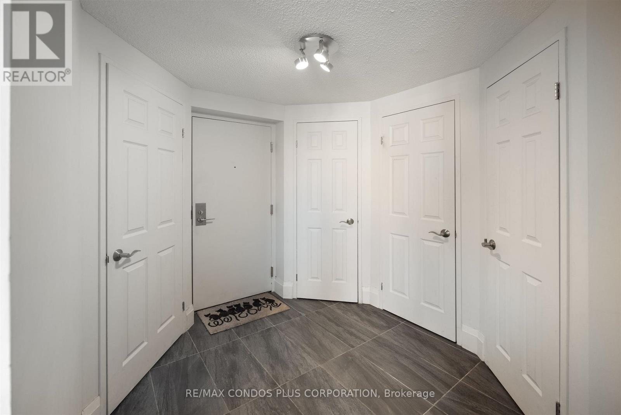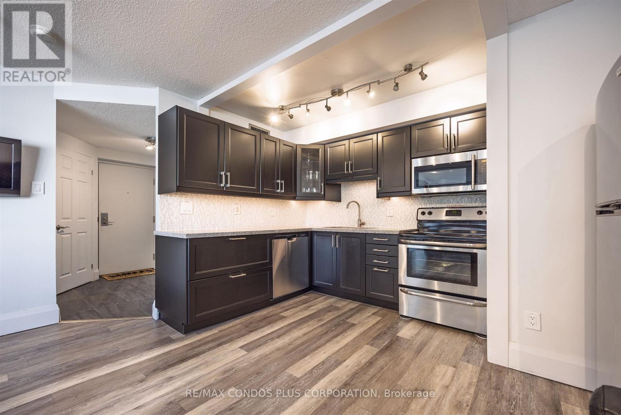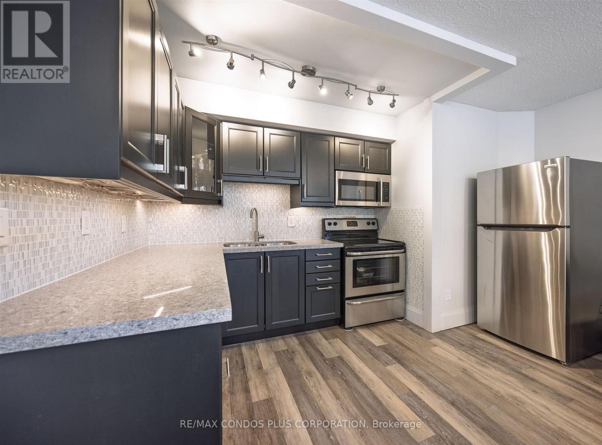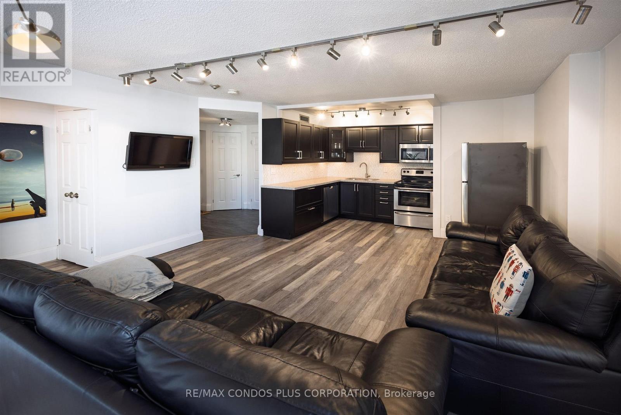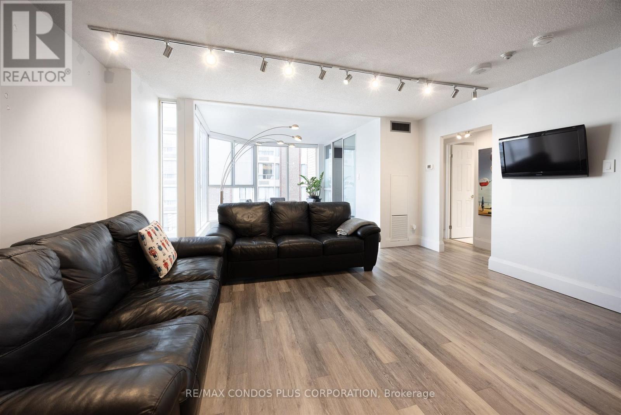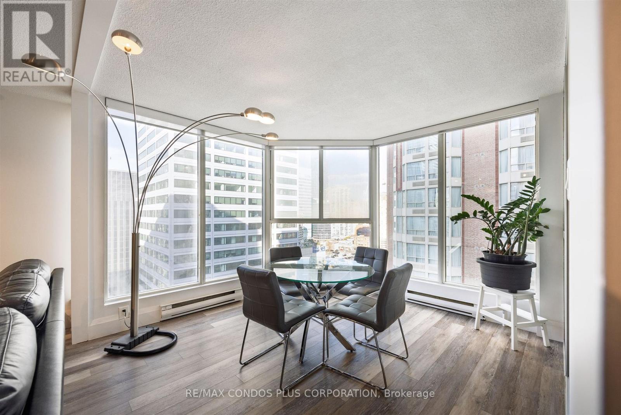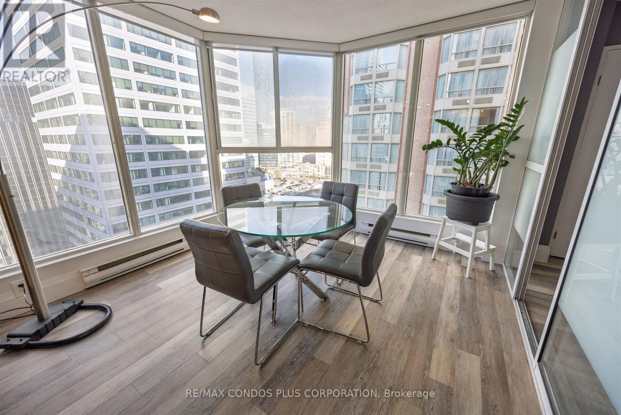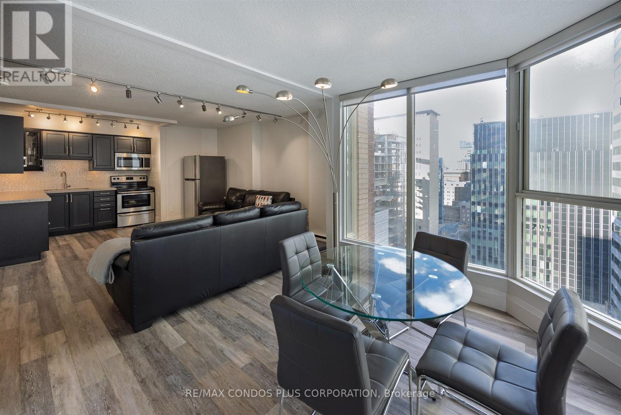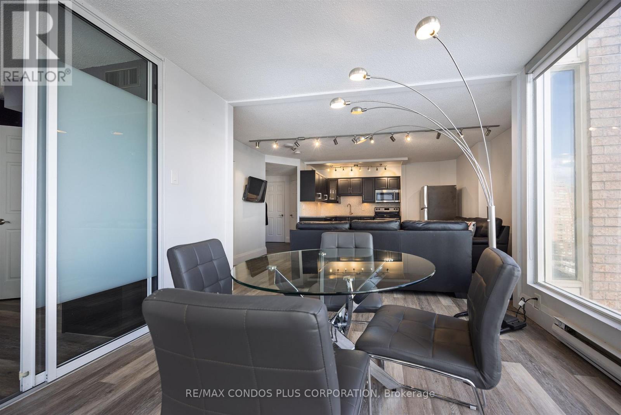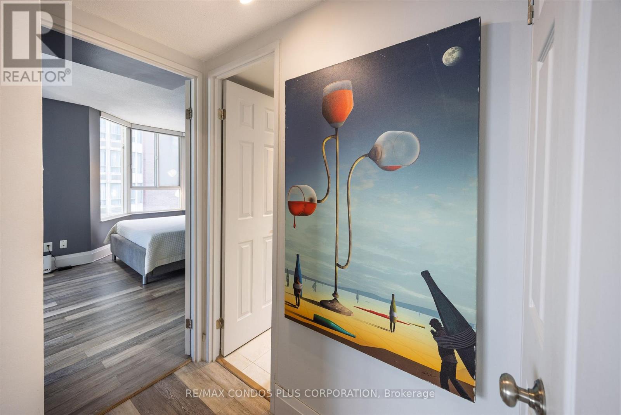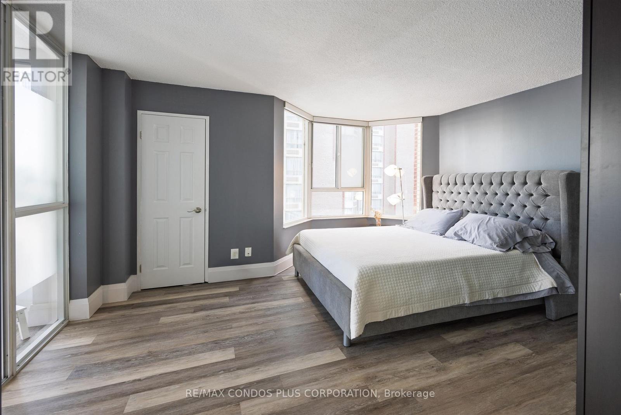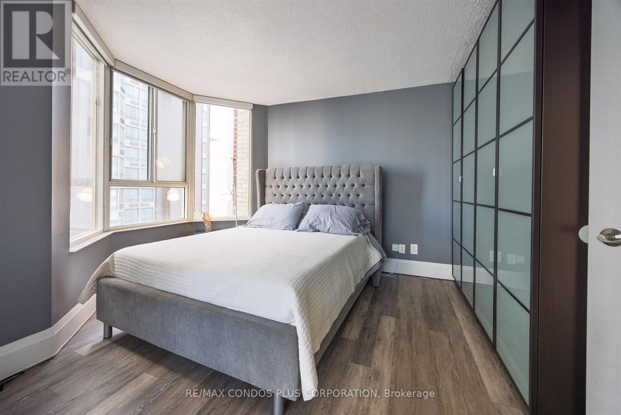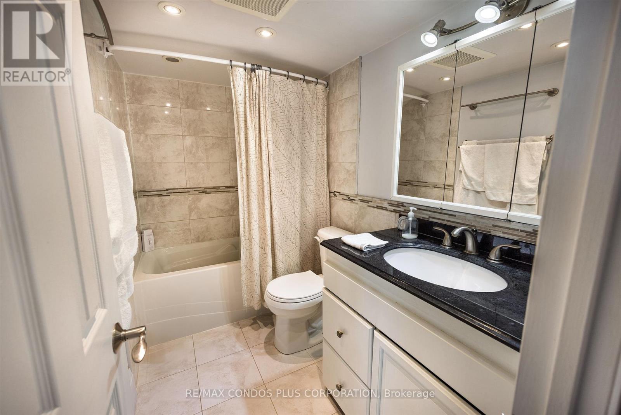1807 - 55 Centre Avenue Toronto, Ontario M5G 1R4
$3,000 Monthly
Renovated & Fully Furnished 1+Den Corner Suite Overlooking Nathan Phillips Square! Bright, Spacious Layout With Engineered Hardwood Floors And A Den/Solarium That Can Easily Be Converted Into A Second Bedroom. Updated Kitchen With Stainless Steel Appliances, Glass Mosaic Backsplash, And Quartz Countertops. Custom Built-In Closet For Extra Storage. TV & Internet Included.Prime Downtown Location: 2-Minute Walk To The University Line Subway And Major Hospitals; Steps To The PATH, Eaton Centre, City Hall, Restaurants, Shops, TTC (Subway/Bus/Streetcar), Parks, And Libraries. Close To U Of T, TMU, And George Brown.The Building Features Visitor Parking, Concierge, And Bike Storage. Move-In Ready And One Of The Best Values In The Core! (id:60365)
Property Details
| MLS® Number | C12570510 |
| Property Type | Single Family |
| Neigbourhood | Newtonbrook East |
| Community Name | Bay Street Corridor |
| CommunicationType | High Speed Internet |
| CommunityFeatures | Pets Allowed With Restrictions |
Building
| BathroomTotal | 1 |
| BedroomsAboveGround | 1 |
| BedroomsBelowGround | 1 |
| BedroomsTotal | 2 |
| Appliances | Oven - Built-in |
| BasementType | None |
| CoolingType | Central Air Conditioning |
| ExteriorFinish | Brick |
| FlooringType | Hardwood |
| HeatingFuel | Electric |
| HeatingType | Baseboard Heaters |
| SizeInterior | 700 - 799 Sqft |
| Type | Apartment |
Parking
| Underground | |
| Garage |
Land
| Acreage | No |
Rooms
| Level | Type | Length | Width | Dimensions |
|---|---|---|---|---|
| Flat | Living Room | 3.55 m | 3.56 m | 3.55 m x 3.56 m |
| Flat | Dining Room | 3.55 m | 5.47 m | 3.55 m x 5.47 m |
| Flat | Primary Bedroom | 3.2 m | 3.56 m | 3.2 m x 3.56 m |
| Flat | Kitchen | 3.55 m | 3.56 m | 3.55 m x 3.56 m |
| Flat | Solarium | 3.2 m | 3.1 m | 3.2 m x 3.1 m |
Attila Abri
Salesperson
2121 Lake Shore Blvd W #1
Toronto, Ontario M8V 4E9

