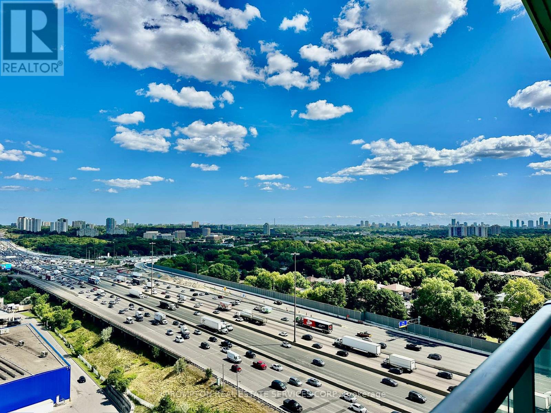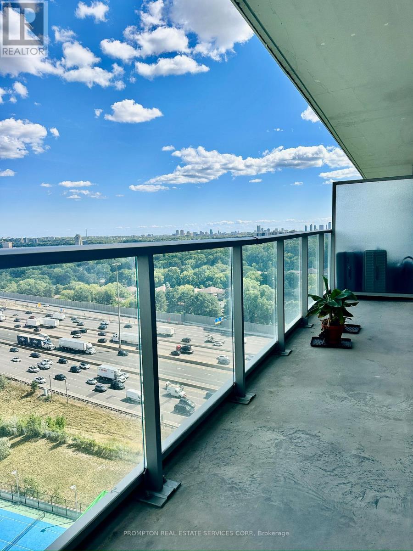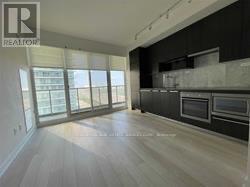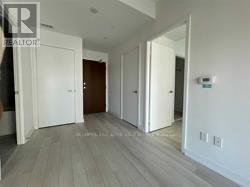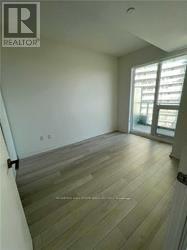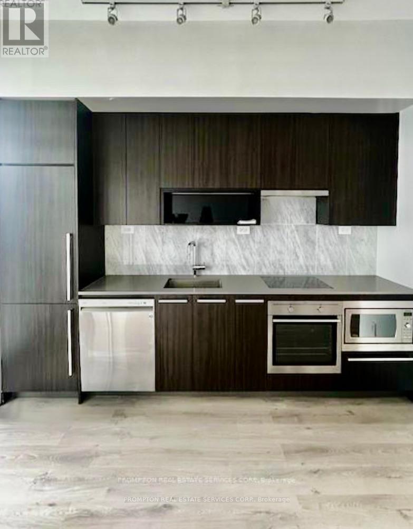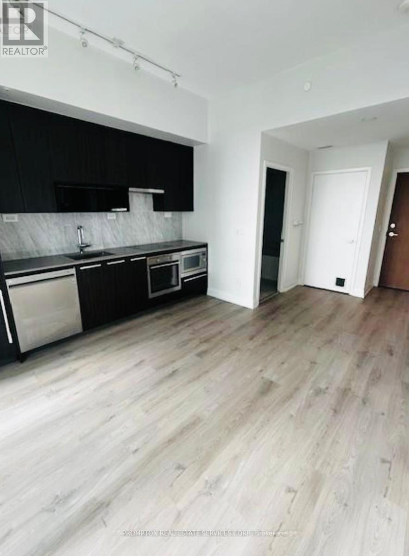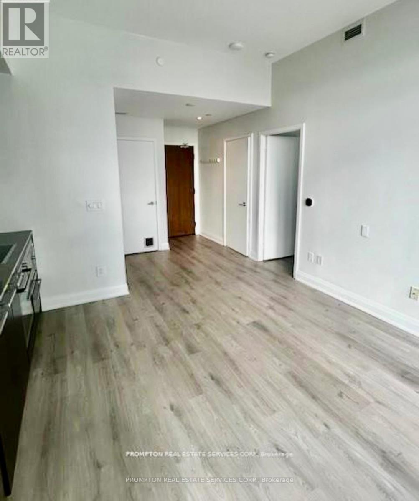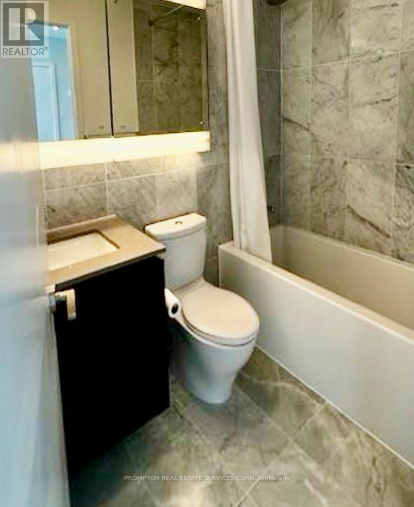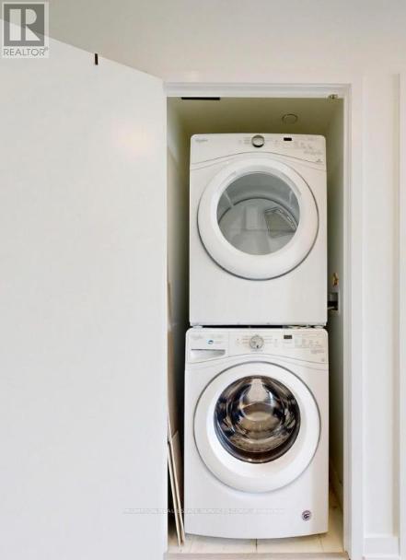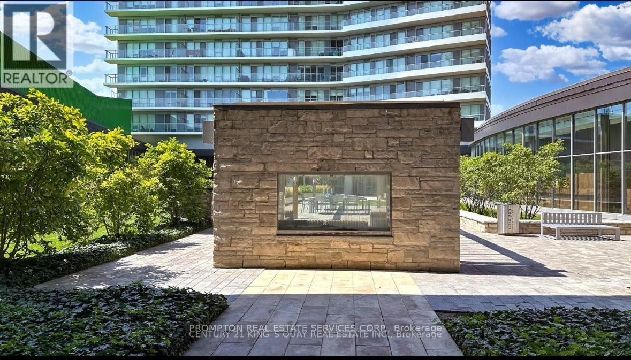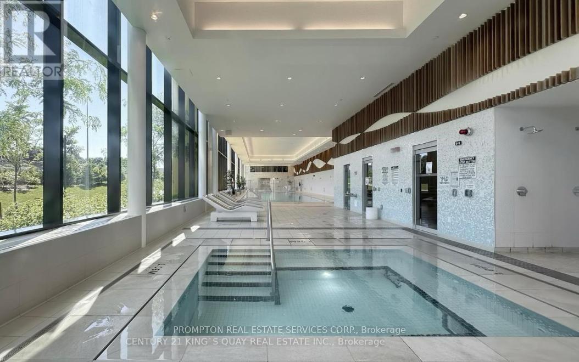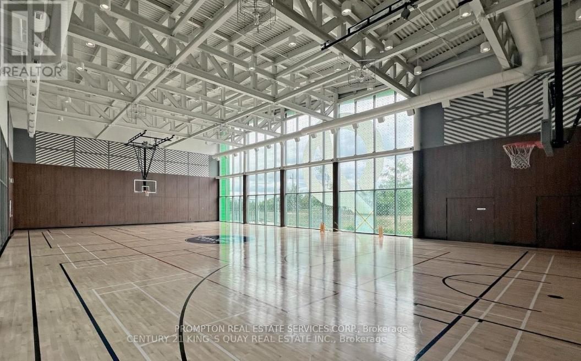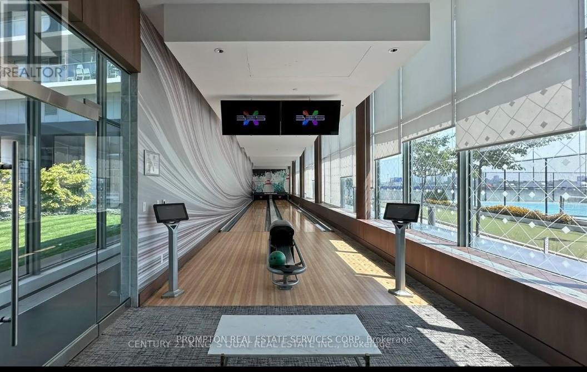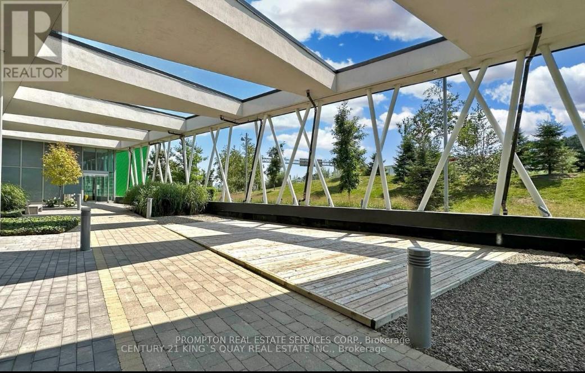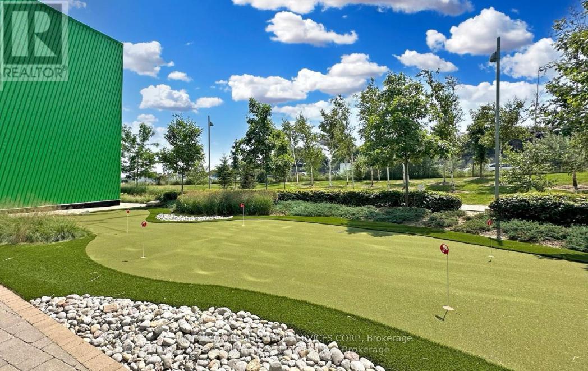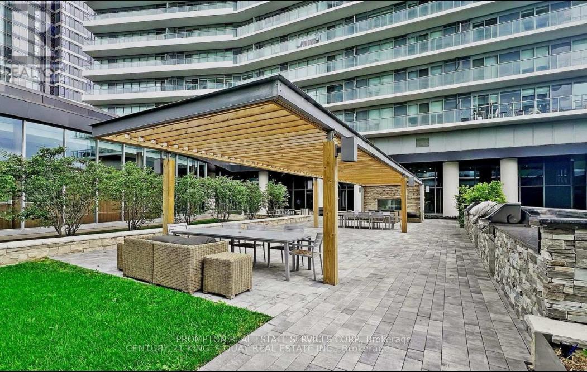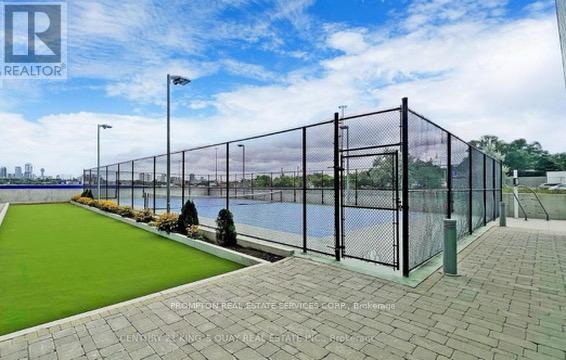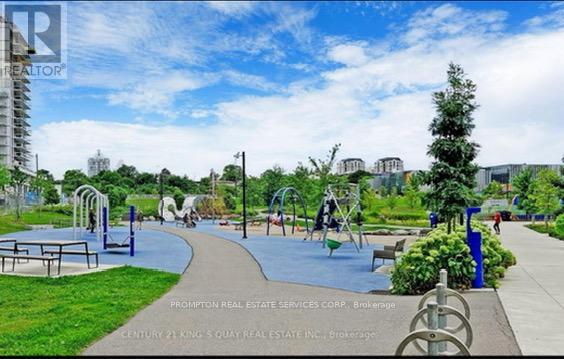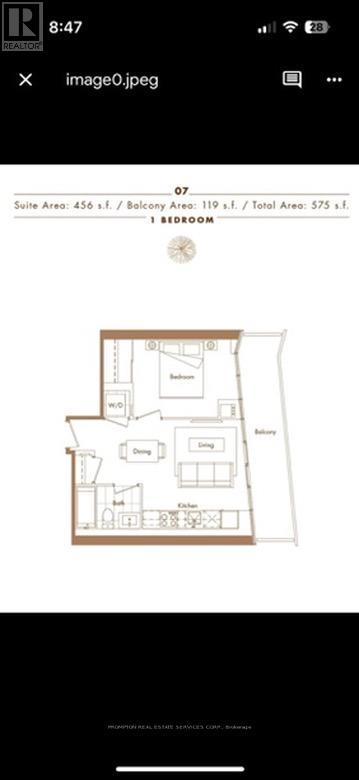1807 - 115 Mcmahon Drive Toronto, Ontario M2K 0E3
$2,300 Monthly
Beautiful 1-Bedroom Suite in Prestigious Bayview Village. Welcome to this stunning 1-bedroom suite located in the highly sought-after Bayview Village area, just a short walk to two subway stations (Bessarion & Leslie).This unit boasts a functional floor plan, 9-foot ceilings, and a modern kitchen featuring integrated appliances and cabinet organizers. Enjoy a spa-like bathroom with marble tiles, full-sized washer and dryer, and roller blinds throughout. Residents have access to world-class amenities at the Mega Club, including: Indoor swimming pool, Fully equipped GYMs, Sauna, Outdoor tennis court, Basketball/Badminton Court, Bowling alley, Golf simulator And much more! Just 3 minutes from Torontos largest community centre and library and 8-acre park. Parking and locker included. (id:60365)
Property Details
| MLS® Number | C12374479 |
| Property Type | Single Family |
| Community Name | Bayview Village |
| AmenitiesNearBy | Park, Public Transit, Hospital |
| CommunityFeatures | Pet Restrictions, Community Centre |
| Easement | Other, None |
| Features | Flat Site, Balcony, Carpet Free |
| ParkingSpaceTotal | 1 |
| PoolType | Indoor Pool |
| ViewType | View, City View |
| WaterFrontType | Waterfront |
Building
| BathroomTotal | 1 |
| BedroomsAboveGround | 1 |
| BedroomsTotal | 1 |
| Age | 6 To 10 Years |
| Amenities | Security/concierge, Exercise Centre, Party Room, Separate Electricity Meters, Storage - Locker |
| CoolingType | Central Air Conditioning |
| ExteriorFinish | Concrete |
| FireProtection | Alarm System, Smoke Detectors |
| FlooringType | Laminate |
| FoundationType | Concrete |
| SizeInterior | 500 - 599 Sqft |
| Type | Apartment |
Parking
| Underground | |
| Garage |
Land
| AccessType | Public Road |
| Acreage | No |
| LandAmenities | Park, Public Transit, Hospital |
Rooms
| Level | Type | Length | Width | Dimensions |
|---|---|---|---|---|
| Flat | Living Room | 5.3 m | 2.25 m | 5.3 m x 2.25 m |
| Flat | Kitchen | 3.6 m | 1.6 m | 3.6 m x 1.6 m |
| Flat | Dining Room | 5.3 m | 2.25 m | 5.3 m x 2.25 m |
| Flat | Bedroom | 3.6 m | 2.7 m | 3.6 m x 2.7 m |
Jennifer Liu
Broker
1 Singer Court
Toronto, Ontario M2K 1C5
Stephanie Li
Salesperson
1 Singer Court
Toronto, Ontario M2K 1C5

