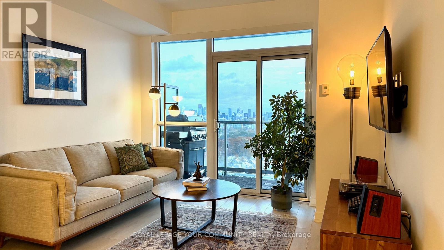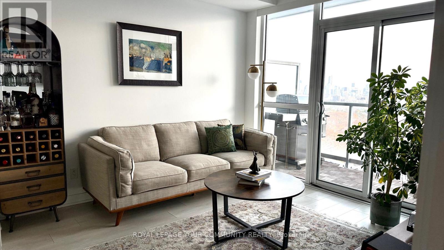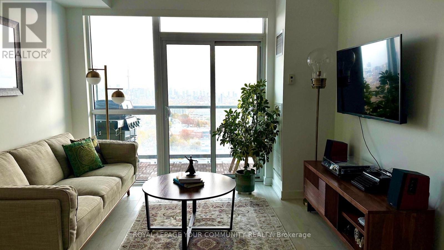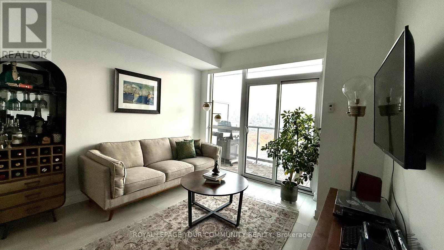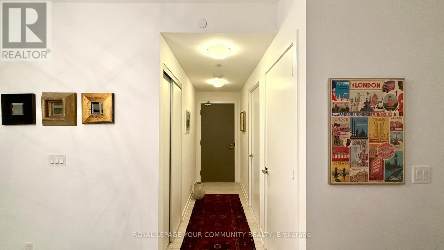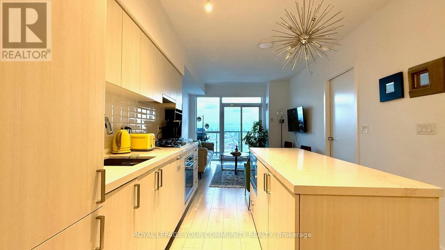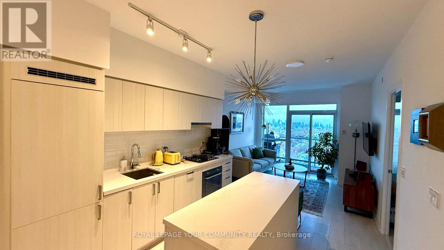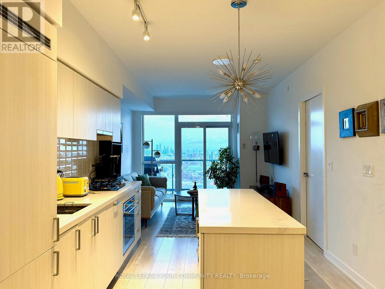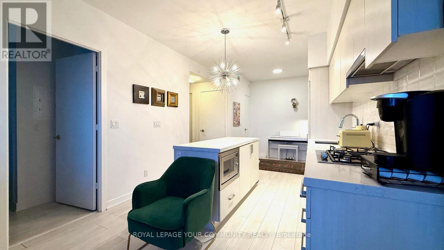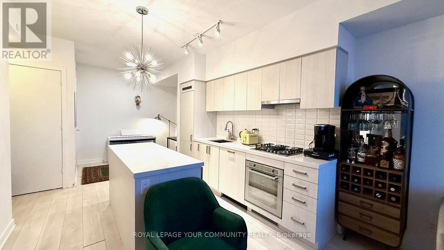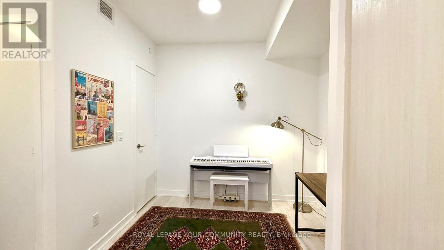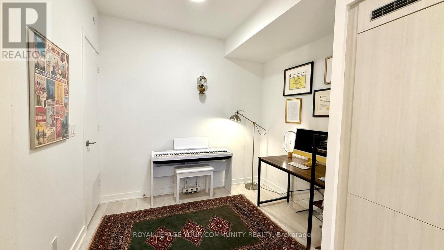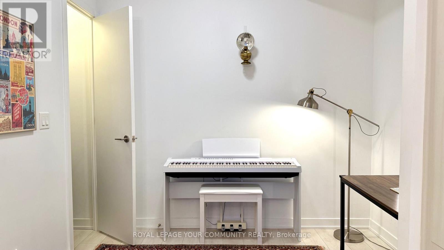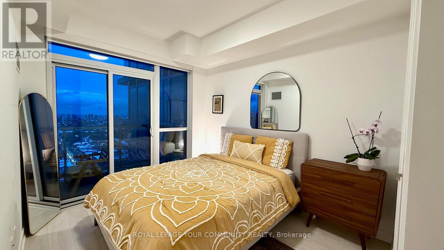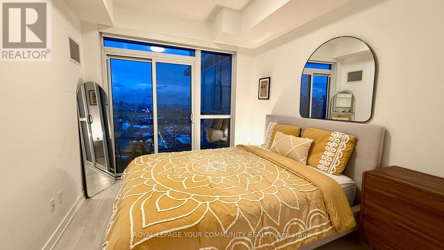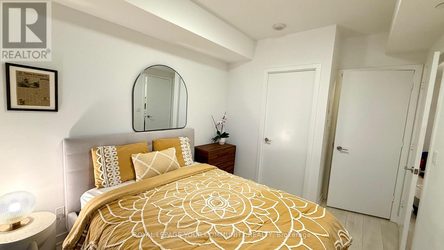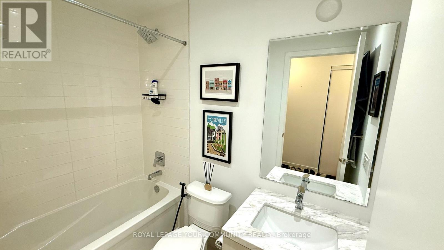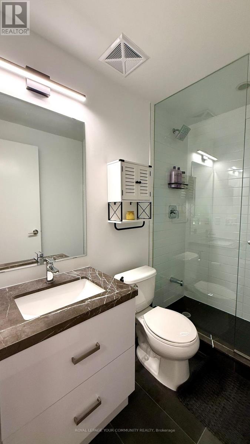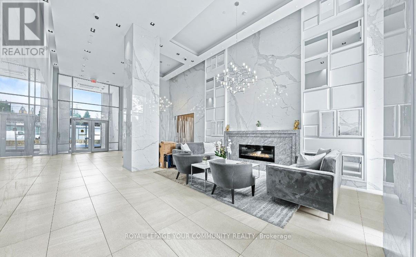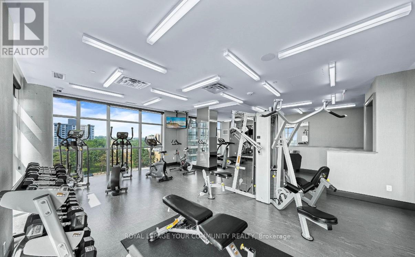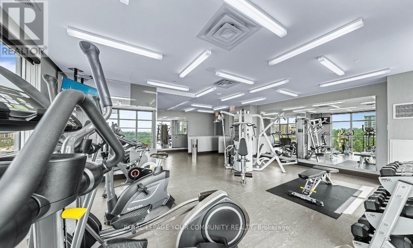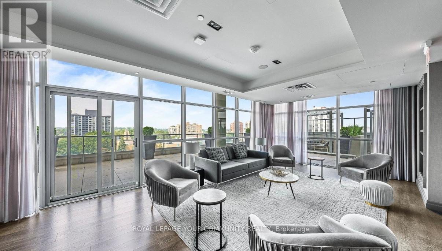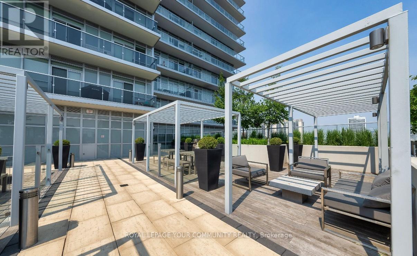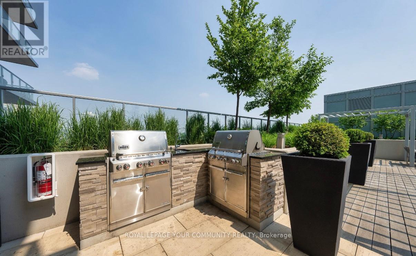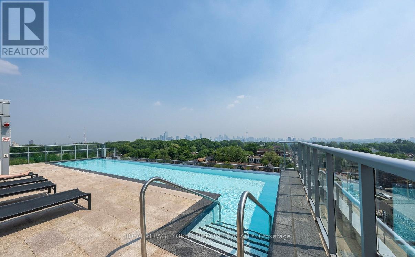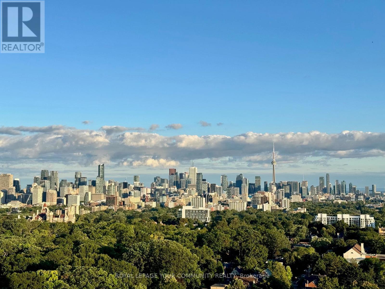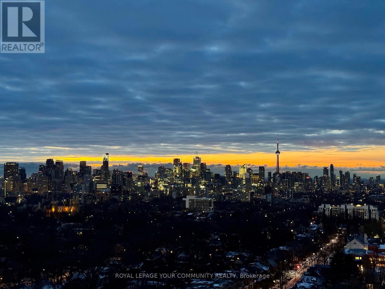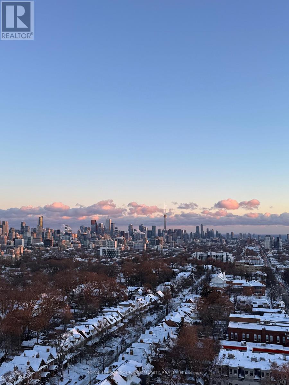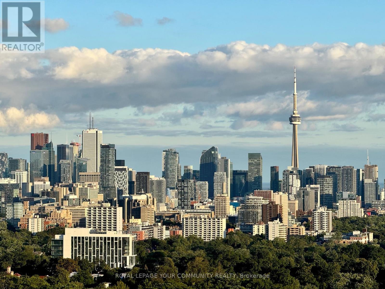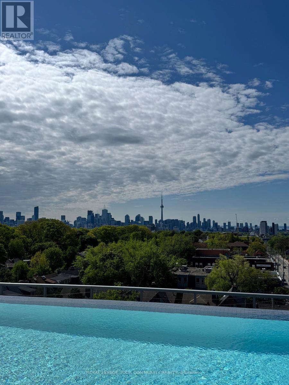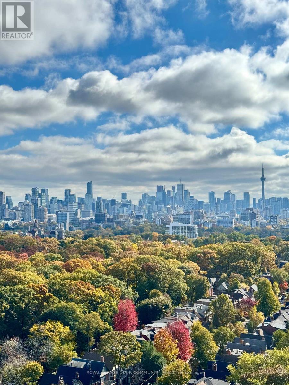1806 - 501 St. Clair Avenue W Toronto, Ontario M5P 0A2
$3,550 Monthly
Rise Condominium. Modern one bedroom plus den unit with Gorgeous Unobstructed South exposure, see the beautiful unmatched view! Walkout to large patio to enjoy or BBQ from Living Room and Primary Bedroom. Owned Parking and Locker for your convenience. Steps away from Subway, Trendy Dining, Parks, Schools, Shopping and Parks. Amenities include 24 hour concierge, Library/Sitting Room, Gym, Rooftop with infinity Pool, Party Room and More. Paneled Fridge and B/I Dishwasher & B/I microwave, Stove, quartz countertop in Kitchen, Electric Light Fixtures Custom window blinds, 2 full baths(3 & 4 pc's), BBQ gas hook up on large patio with W/O from Living Room and Primary Bedroom. (id:60365)
Property Details
| MLS® Number | C12538914 |
| Property Type | Single Family |
| Community Name | Casa Loma |
| CommunityFeatures | Pets Allowed With Restrictions |
| Features | In Suite Laundry |
| ParkingSpaceTotal | 1 |
| PoolType | Outdoor Pool |
| ViewType | City View |
Building
| BathroomTotal | 2 |
| BedroomsAboveGround | 1 |
| BedroomsBelowGround | 1 |
| BedroomsTotal | 2 |
| Age | 6 To 10 Years |
| Amenities | Exercise Centre, Party Room, Storage - Locker |
| BasementType | None |
| CoolingType | Central Air Conditioning |
| ExteriorFinish | Concrete |
| HeatingFuel | Natural Gas |
| HeatingType | Forced Air |
| SizeInterior | 600 - 699 Sqft |
| Type | Apartment |
Parking
| Underground | |
| Garage |
Land
| Acreage | No |
Rooms
| Level | Type | Length | Width | Dimensions |
|---|---|---|---|---|
| Flat | Living Room | 3.4 m | 3.57 m | 3.4 m x 3.57 m |
| Flat | Dining Room | 3.4 m | 3.57 m | 3.4 m x 3.57 m |
| Flat | Kitchen | 3.7 m | 5.37 m | 3.7 m x 5.37 m |
| Flat | Primary Bedroom | 3.36 m | 3.02 m | 3.36 m x 3.02 m |
| Flat | Den | 3 m | 2.2 m | 3 m x 2.2 m |
https://www.realtor.ca/real-estate/29096917/1806-501-st-clair-avenue-w-toronto-casa-loma-casa-loma
Alireza Soltani Haghighi
Salesperson
8854 Yonge Street
Richmond Hill, Ontario L4C 0T4
Ellie Roustaeian
Broker
8854 Yonge Street
Richmond Hill, Ontario L4C 0T4

