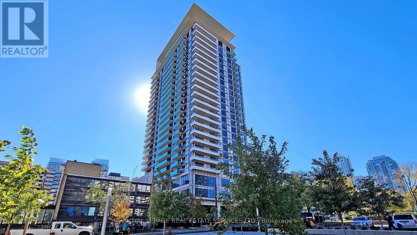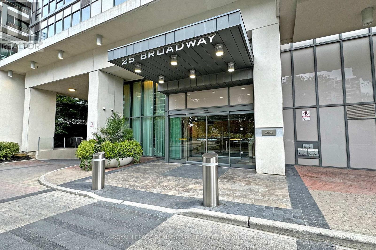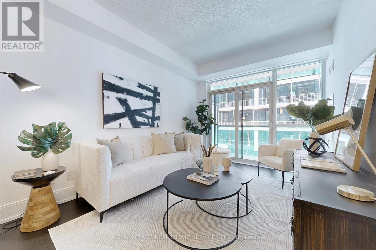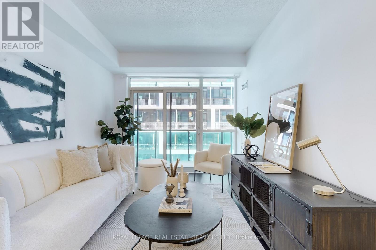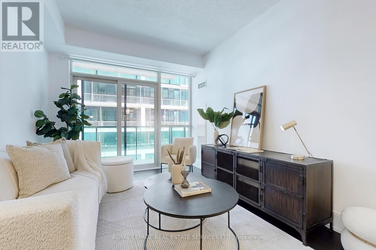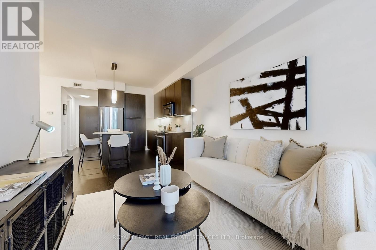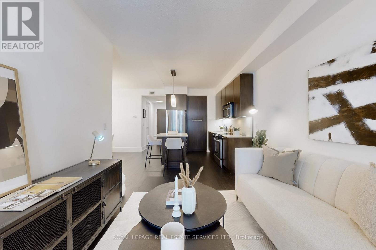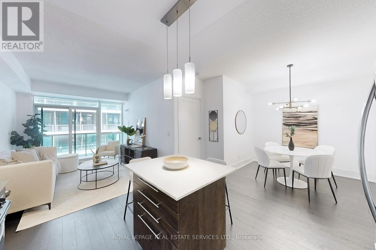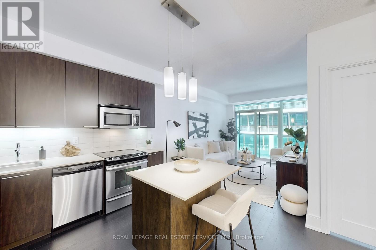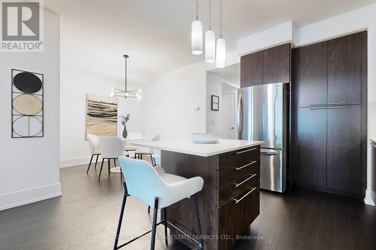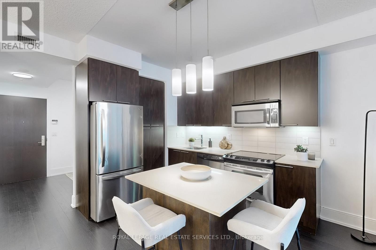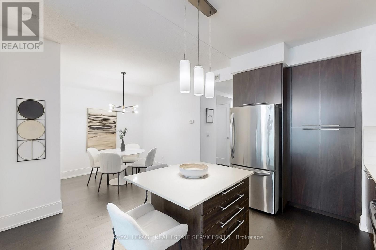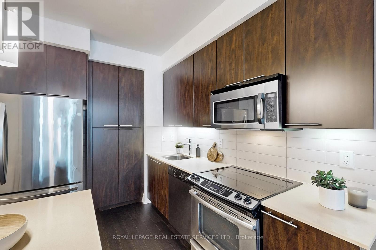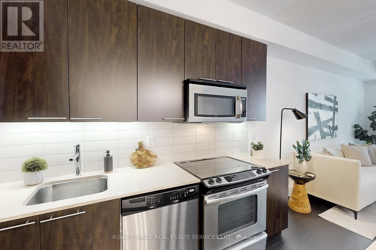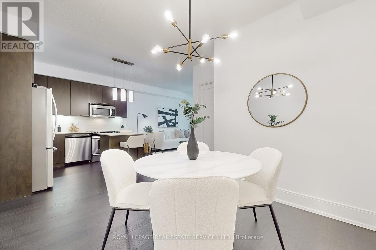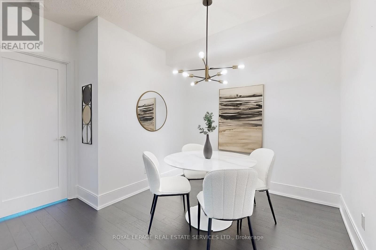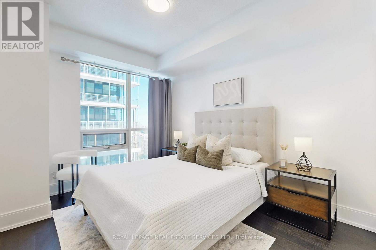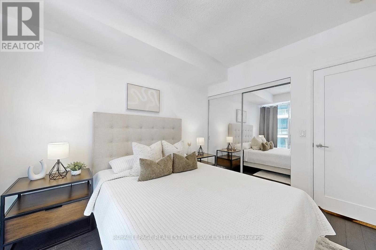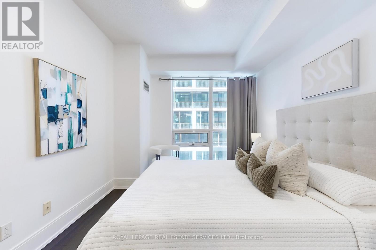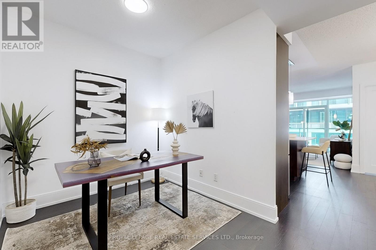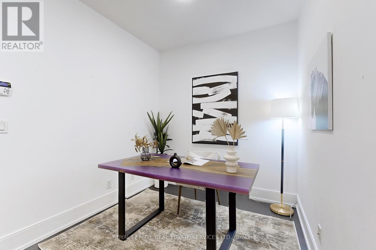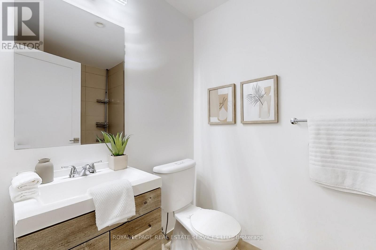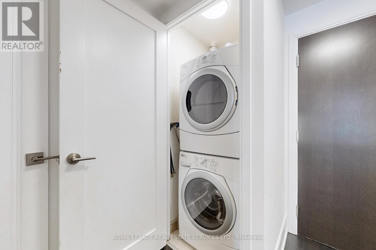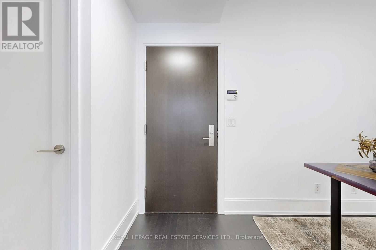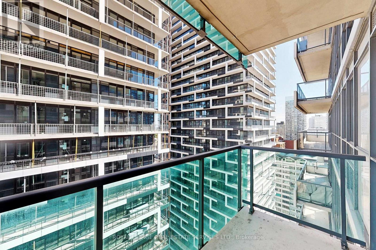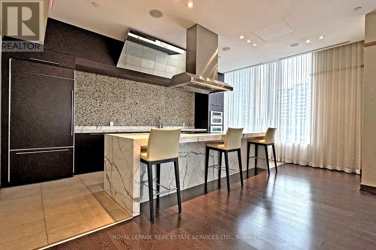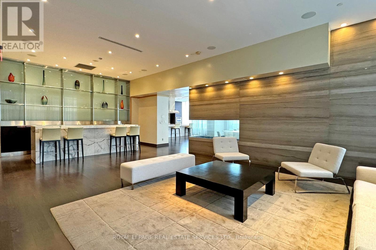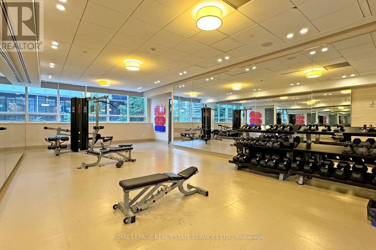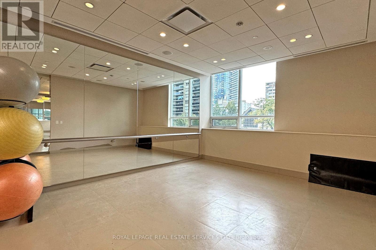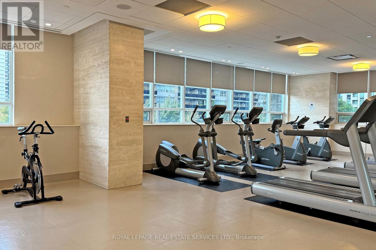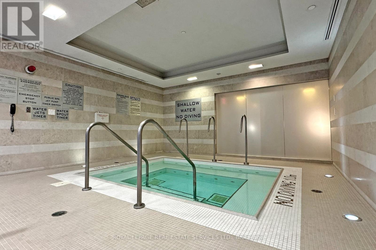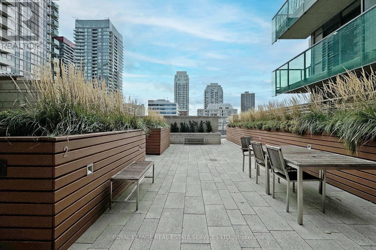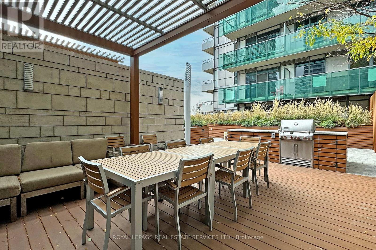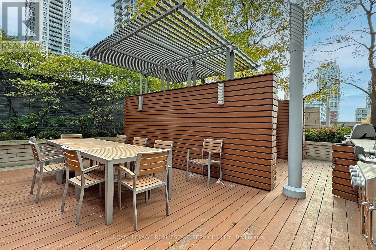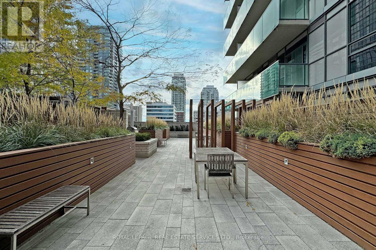1806 - 25 Broadway Avenue Toronto, Ontario M4P 1T7
$615,000Maintenance, Water, Common Area Maintenance, Insurance, Parking
$715.44 Monthly
Maintenance, Water, Common Area Maintenance, Insurance, Parking
$715.44 MonthlyWelcome To 25 Broadway Avenue 1806! This Amazing One Bedroom Plus Den Suite In The Republic One By Tridel Is Situated On A Premium Floor & Features An Exceptional Open Concept Layout, Hardwood Floors Throughout, 9 Foot Ceilings, Separate Living & Dining Room, Modern Kitchen With Stainless Steel Appliances, Granite Counters, Centre Island & Pantry. Large Primary Bedroom With Double Door Closet, Spacious Den Perfect For An Office/Gym, 4 Pc Stylish Bathroom With New Vanity. No Space Is Wasted! One Of The Best Layouts In The Building! The Separate Living & Dining Rooms Provide A Space To Lounge, Entertain & Dine! The Days Of Eating On Your Couch Are Over! Versatile Layout Provides Opportunity To Use The Dining Room As A Second Den (Office, Nursery, Gym, Etc.). Prime Yonge & Eglinton Location! Steps To Subway Station, North Toronto Collegiate Institute, Amazing Restaurants, Shops & So Much More. (id:60365)
Property Details
| MLS® Number | C12478993 |
| Property Type | Single Family |
| Community Name | Mount Pleasant West |
| CommunityFeatures | Pets Allowed With Restrictions |
| Features | Balcony, In Suite Laundry |
| ParkingSpaceTotal | 1 |
Building
| BathroomTotal | 1 |
| BedroomsAboveGround | 1 |
| BedroomsBelowGround | 1 |
| BedroomsTotal | 2 |
| Amenities | Storage - Locker |
| Appliances | Dishwasher, Dryer, Microwave, Stove, Washer, Window Coverings, Refrigerator |
| BasementType | None |
| CoolingType | Central Air Conditioning |
| ExteriorFinish | Concrete |
| FlooringType | Hardwood |
| HeatingFuel | Natural Gas |
| HeatingType | Forced Air |
| SizeInterior | 700 - 799 Sqft |
| Type | Apartment |
Parking
| Underground | |
| Garage |
Land
| Acreage | No |
Rooms
| Level | Type | Length | Width | Dimensions |
|---|---|---|---|---|
| Main Level | Living Room | 4.47 m | 3.05 m | 4.47 m x 3.05 m |
| Main Level | Dining Room | 3.43 m | 3.43 m | 3.43 m x 3.43 m |
| Main Level | Kitchen | 3.41 m | 2.44 m | 3.41 m x 2.44 m |
| Main Level | Primary Bedroom | 3.84 m | 3.05 m | 3.84 m x 3.05 m |
| Main Level | Den | 2.44 m | 2.41 m | 2.44 m x 2.41 m |
Matt Gerlock
Salesperson
4025 Yonge Street Suite 103
Toronto, Ontario M2P 2E3
Leslie Tokayer
Broker
4025 Yonge Street Suite 103
Toronto, Ontario M2P 2E3
Sheila Gerlock
Salesperson
4025 Yonge Street Suite 103
Toronto, Ontario M2P 2E3

