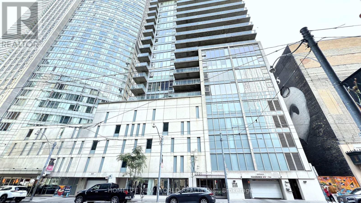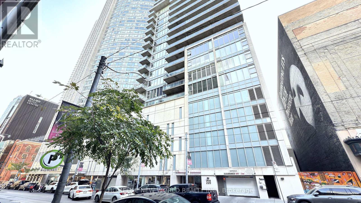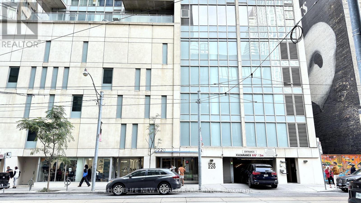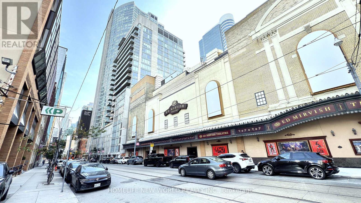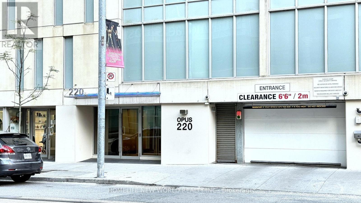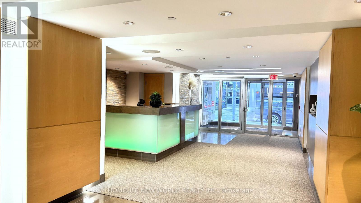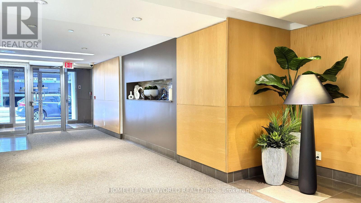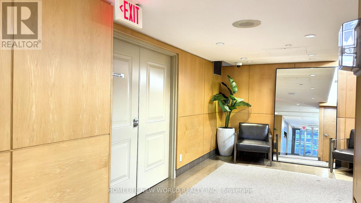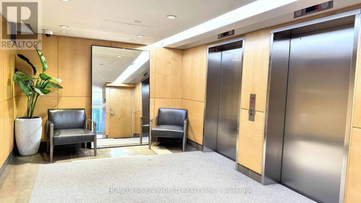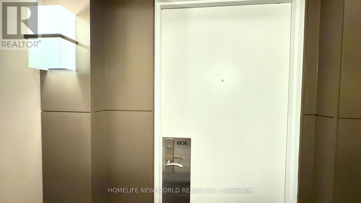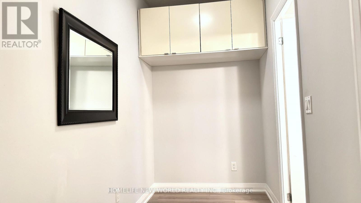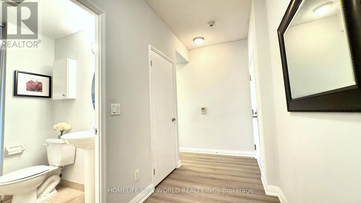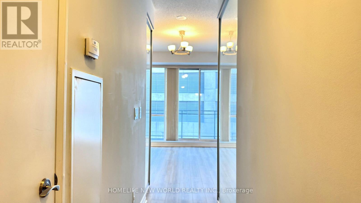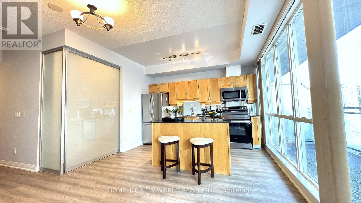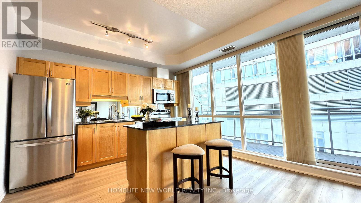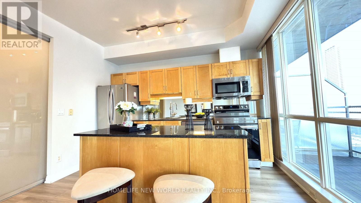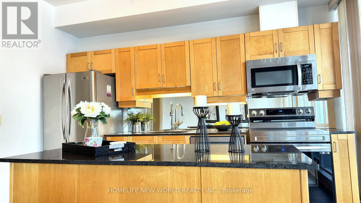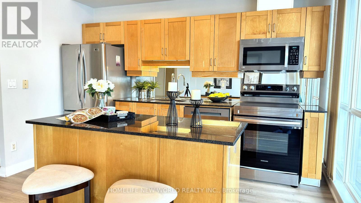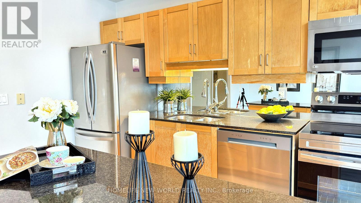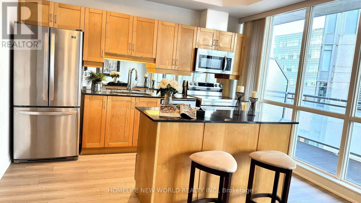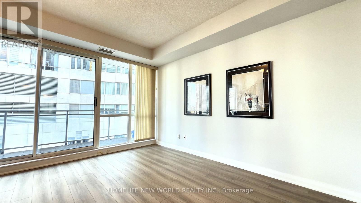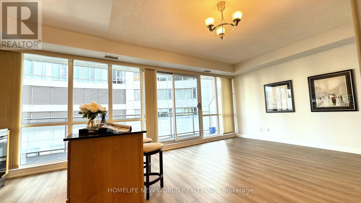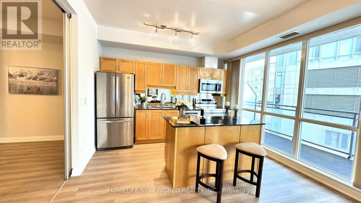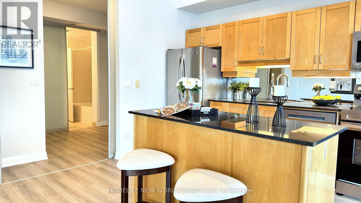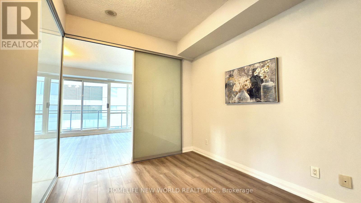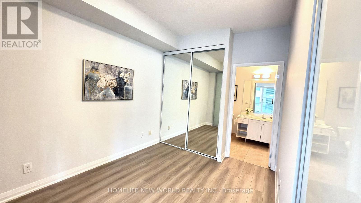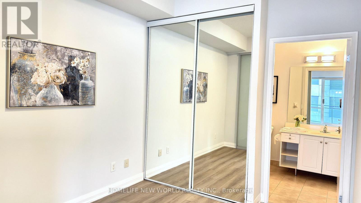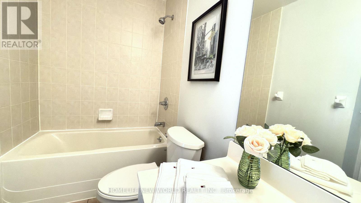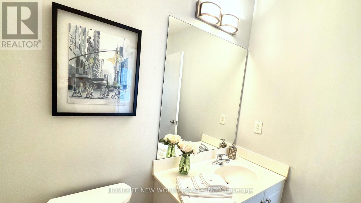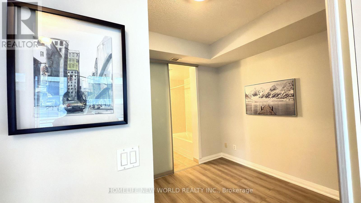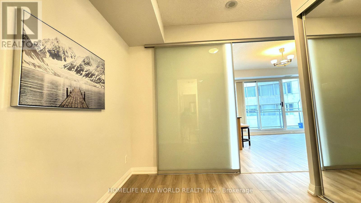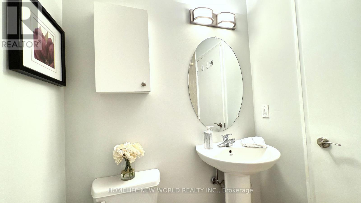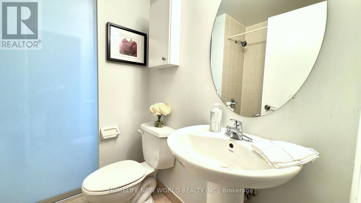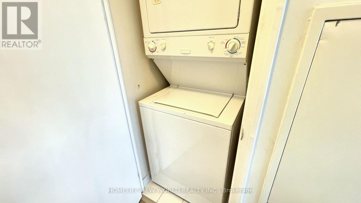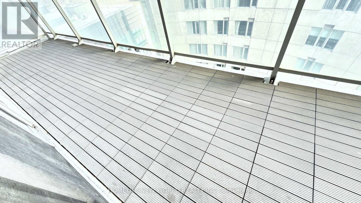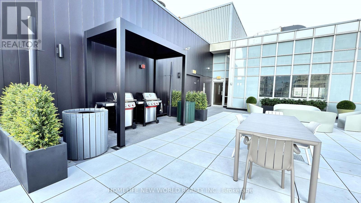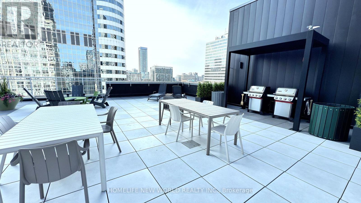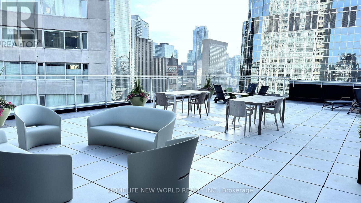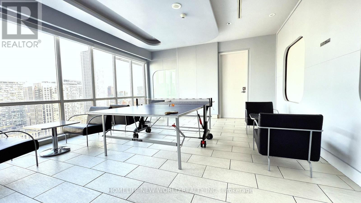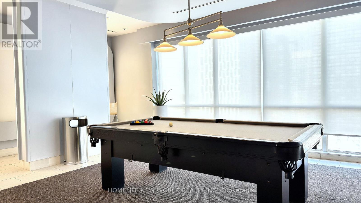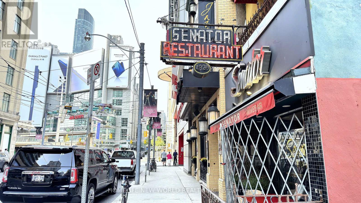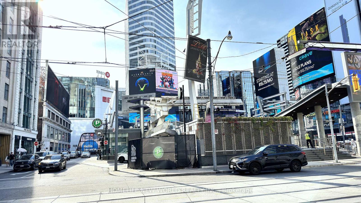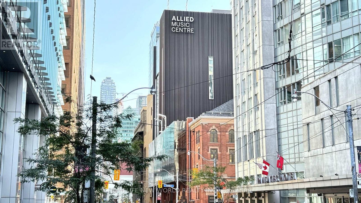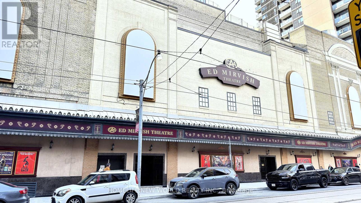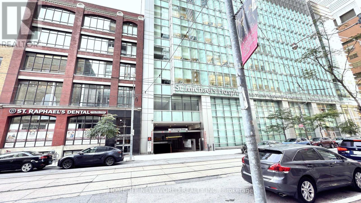1806 - 220 Victoria Street Toronto, Ontario M5B 2R6
$599,000Maintenance, Common Area Maintenance, Heat, Electricity, Insurance, Parking, Water
$1,052.50 Monthly
Maintenance, Common Area Maintenance, Heat, Electricity, Insurance, Parking, Water
$1,052.50 MonthlyExperience the ultimate in downtown living at Opus Pantages! This bright and spacious south-facing 2-bedroom + den suite boasts two full ensuites, double closets, and a smart split-bedroom layout. The open-concept living area with soaring 9-feet ceilings, engineered hardwood floors, granite countertops, and a modern kitchen island is perfect for both entertaining and everyday comfort. Floor-to-ceiling windows fill the space with natural light, while a large balcony offers stunning city views. Rare owned parking and all-inclusive maintenance fees add unmatched value. Steps from Yonge-Dundas Square, Eaton Centre, subway, St. Michaels Hospital, Ryerson/TMU, U of T, and the Financial Districtthis. location is unbeatable. Ideal for owners or investors with strong rental potential. Building amenities include 24-hour concierge, gym, rooftop deck, party & meeting rooms, game/recreation rooms, and visitor parking. Luxury, convenience, and lifestyle all in one! (id:60365)
Property Details
| MLS® Number | C12420460 |
| Property Type | Single Family |
| Community Name | Church-Yonge Corridor |
| AmenitiesNearBy | Hospital, Park, Public Transit |
| CommunityFeatures | Pet Restrictions |
| Features | Balcony, In Suite Laundry |
| ParkingSpaceTotal | 1 |
Building
| BathroomTotal | 2 |
| BedroomsAboveGround | 2 |
| BedroomsBelowGround | 1 |
| BedroomsTotal | 3 |
| Amenities | Security/concierge, Party Room, Visitor Parking |
| Appliances | Dishwasher, Dryer, Microwave, Stove, Washer, Window Coverings, Refrigerator |
| CoolingType | Central Air Conditioning |
| ExteriorFinish | Concrete |
| FlooringType | Laminate, Tile |
| HeatingFuel | Natural Gas |
| HeatingType | Forced Air |
| SizeInterior | 800 - 899 Sqft |
| Type | Apartment |
Parking
| Underground | |
| Garage |
Land
| Acreage | No |
| LandAmenities | Hospital, Park, Public Transit |
Rooms
| Level | Type | Length | Width | Dimensions |
|---|---|---|---|---|
| Main Level | Living Room | 4.57 m | 4.47 m | 4.57 m x 4.47 m |
| Main Level | Dining Room | 4.57 m | 4.47 m | 4.57 m x 4.47 m |
| Main Level | Kitchen | 4.01 m | 2.44 m | 4.01 m x 2.44 m |
| Main Level | Primary Bedroom | 3.45 m | 2.69 m | 3.45 m x 2.69 m |
| Main Level | Bedroom 2 | 3.3 m | 2.69 m | 3.3 m x 2.69 m |
| Main Level | Den | 3.4 m | 1.6 m | 3.4 m x 1.6 m |
| Main Level | Other | 7.01 m | 1.57 m | 7.01 m x 1.57 m |
Trina Wang
Broker
201 Consumers Rd., Ste. 205
Toronto, Ontario M2J 4G8

