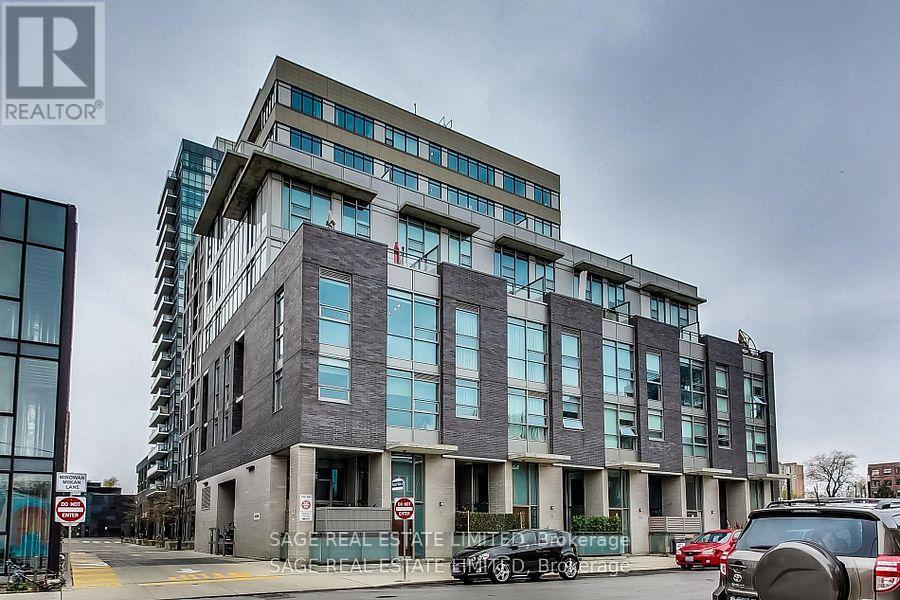1806 - 20 Minowan Miikan Lane Toronto, Ontario M6J 0E5
$608,000Maintenance, Heat, Common Area Maintenance, Insurance, Water, Parking
$504.99 Monthly
Maintenance, Heat, Common Area Maintenance, Insurance, Water, Parking
$504.99 MonthlyLocated on the prestigious 18th floor of The Carnaby, this sophisticated 1+1 bedroom corner unit *(den converted into walk in closet)* offers breathtaking, uninterrupted views spanning Lake Ontario to the full Toronto skyline capturing both sunrise and sunset from an expansive private balcony complete with a gas BBQ hookup and custom wood bar top, creating a truly elevated outdoor living experience. Inside, the suite impresses with 9-ft exposed concrete ceilings, floor-to-ceiling windows, and a sleek, open-concept layout designed for modern urban living. The kitchen is a standout feature, equipped with premium stainless steel appliances, a gas range, quartz countertops, ceiling-height cabinetry, and a custom island that combines functionality with style. A rare and thoughtfully designed walk-in closet, reimagined from the original den, adds exceptional storage and versatility. Residents enjoy a full suite of upscale amenities including a 24-hour concierge, state-of-the-art fitness center, rooftop terrace with sweeping skyline views, an elegant party room, and guest suites. Parking is included. Set in the vibrant heart of Little Portugal, steps from the city's most celebrated destinations Queen West, the Drake Hotel, Gladstone House, boutique shopping, galleries, and top-tier dining with effortless access to transit and major routes, this is a rare opportunity to own a landmark address in one of Toronto's most dynamic neighborhood's. (id:60365)
Property Details
| MLS® Number | C12276850 |
| Property Type | Single Family |
| Community Name | Little Portugal |
| CommunityFeatures | Pet Restrictions |
| Features | Balcony |
| ParkingSpaceTotal | 1 |
Building
| BathroomTotal | 1 |
| BedroomsAboveGround | 1 |
| BedroomsBelowGround | 1 |
| BedroomsTotal | 2 |
| Appliances | Dishwasher, Dryer, Microwave, Stove, Washer, Window Coverings, Refrigerator |
| CoolingType | Central Air Conditioning |
| ExteriorFinish | Brick |
| FlooringType | Hardwood |
| HeatingFuel | Natural Gas |
| HeatingType | Forced Air |
| SizeInterior | 600 - 699 Sqft |
| Type | Apartment |
Parking
| Underground | |
| Garage |
Land
| Acreage | No |
Rooms
| Level | Type | Length | Width | Dimensions |
|---|---|---|---|---|
| Flat | Kitchen | 3.2 m | 2.23 m | 3.2 m x 2.23 m |
| Flat | Living Room | 3.96 m | 3.08 m | 3.96 m x 3.08 m |
| Flat | Bedroom | 2.78 m | 2.8 m | 2.78 m x 2.8 m |
Meray A. Mansour
Salesperson
2010 Yonge Street
Toronto, Ontario M4S 1Z9
Mary Jo Giovanna Vradis
Broker
2010 Yonge Street
Toronto, Ontario M4S 1Z9
































