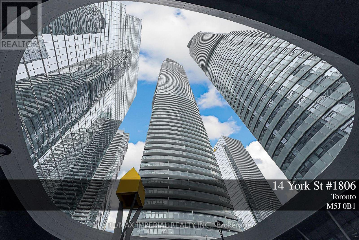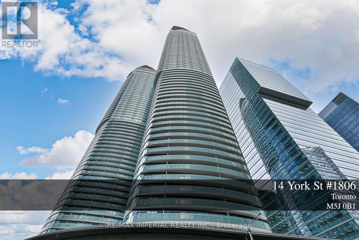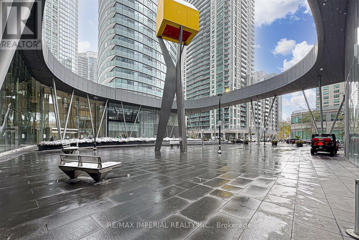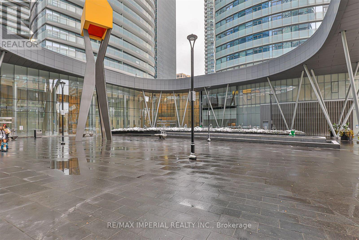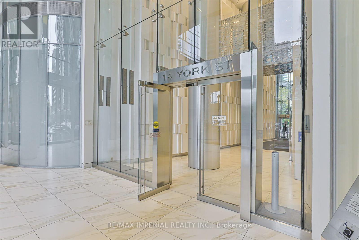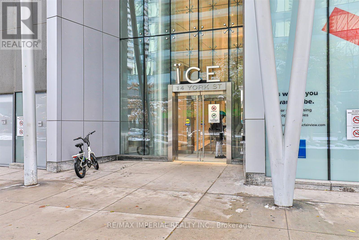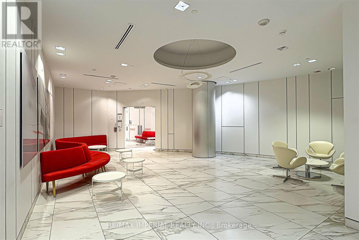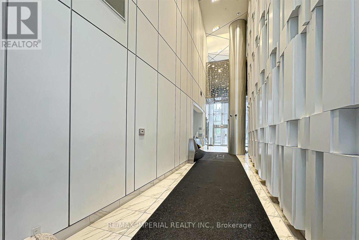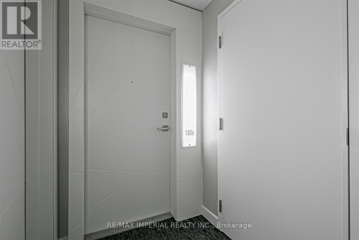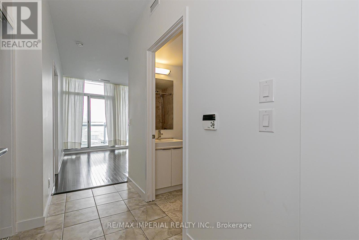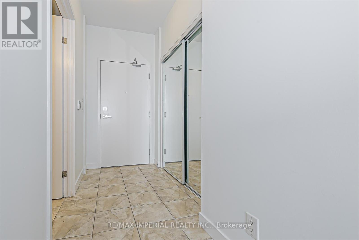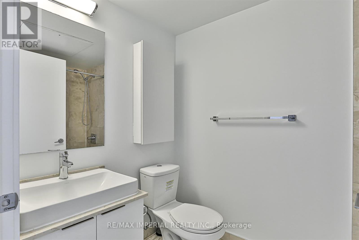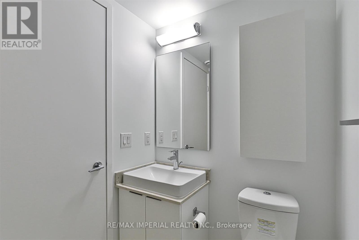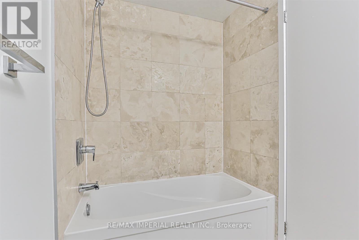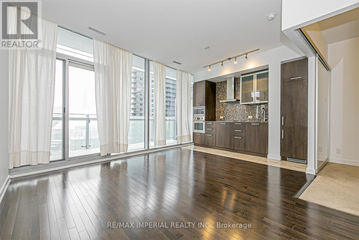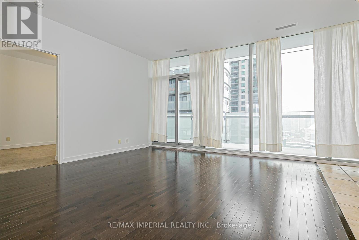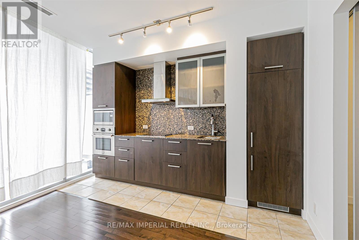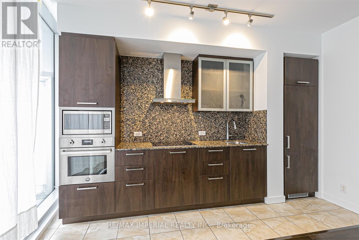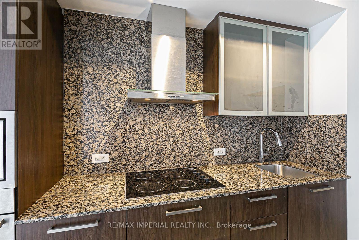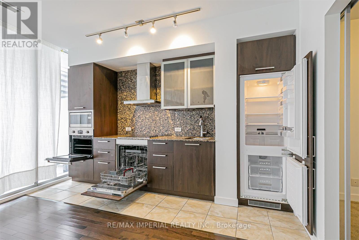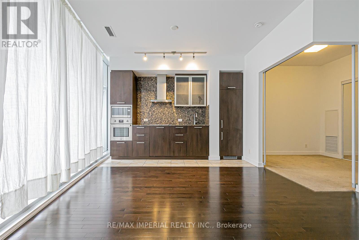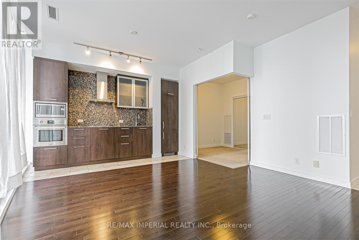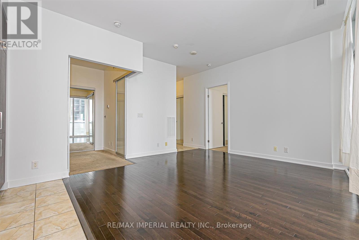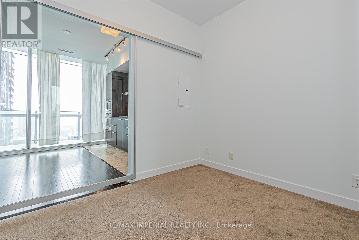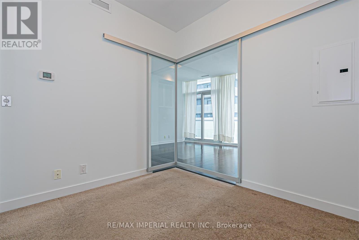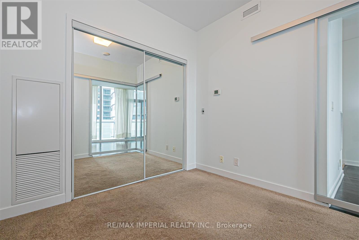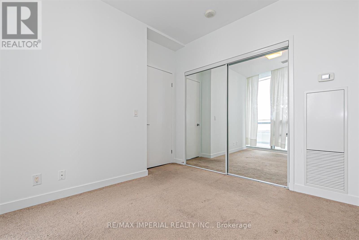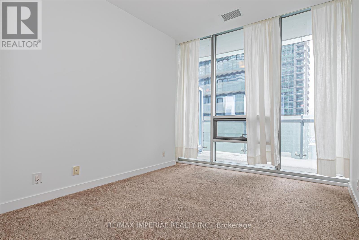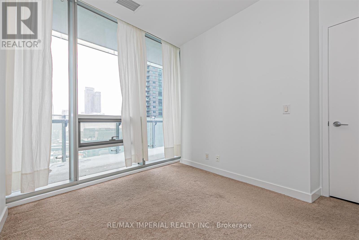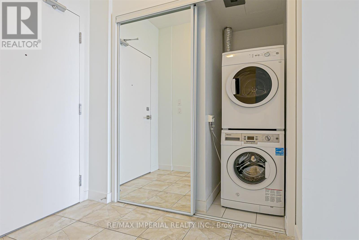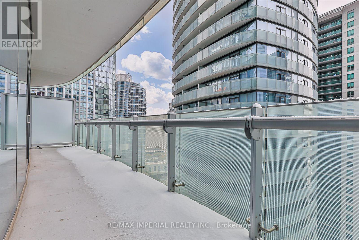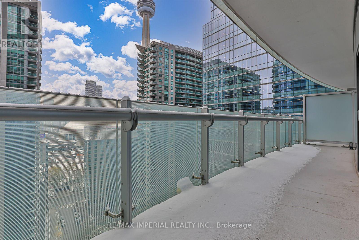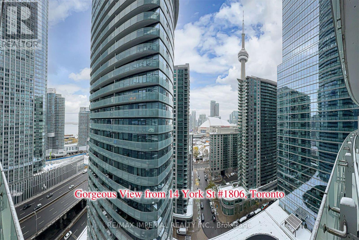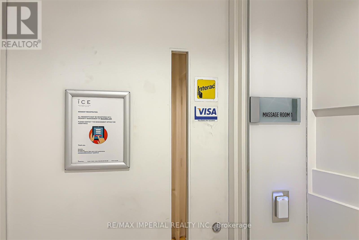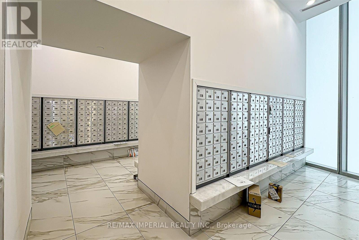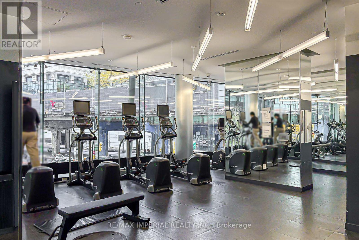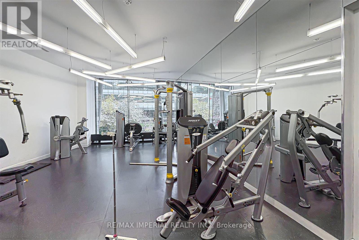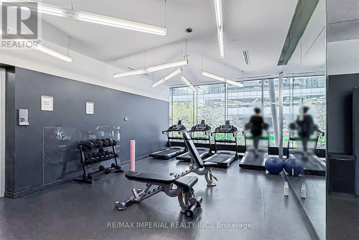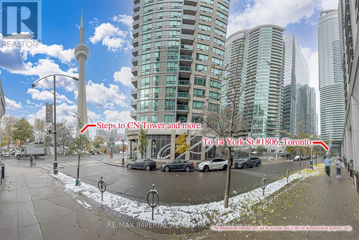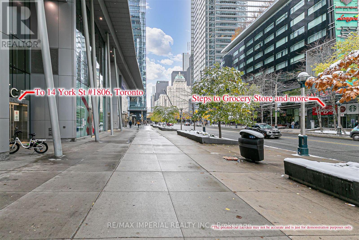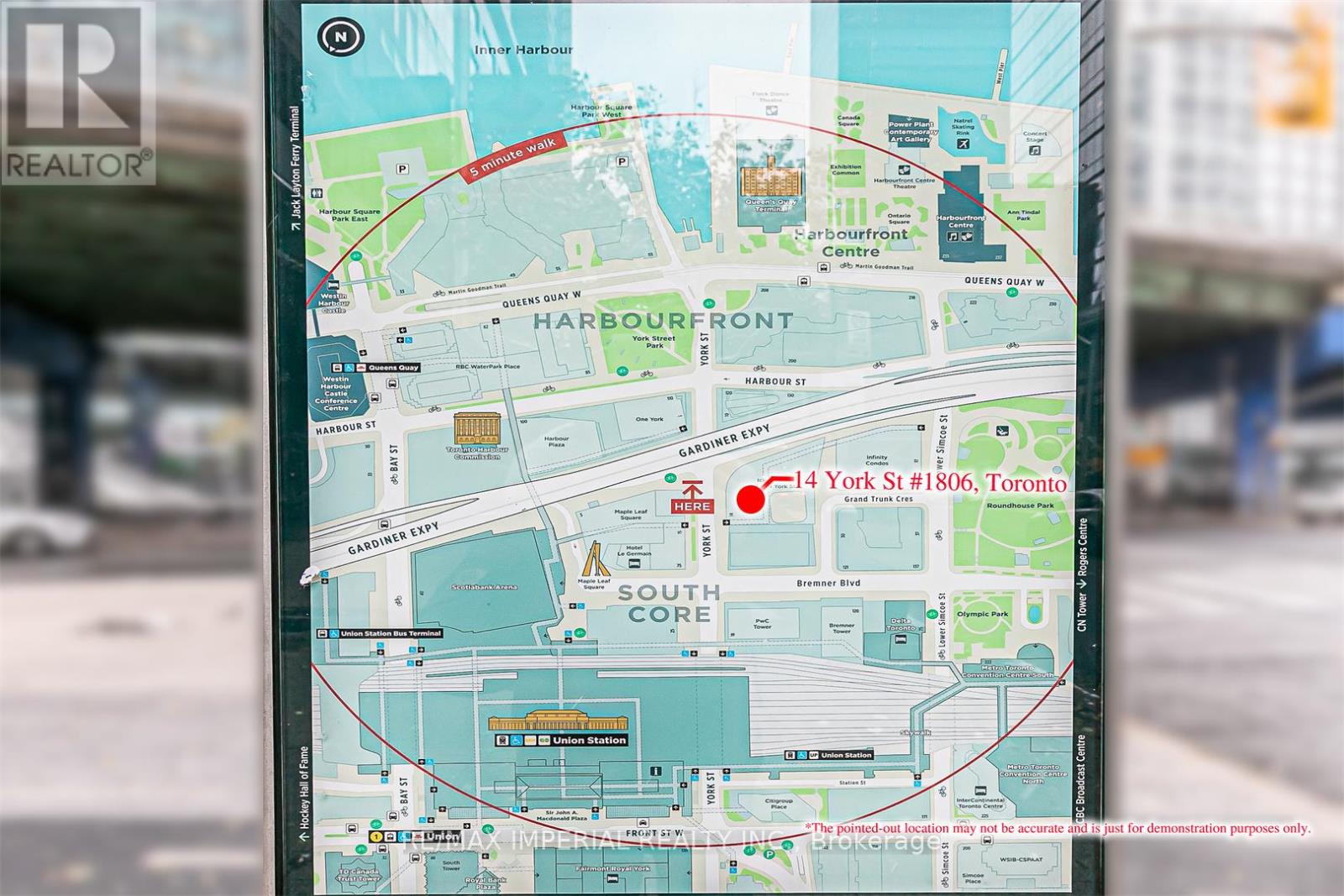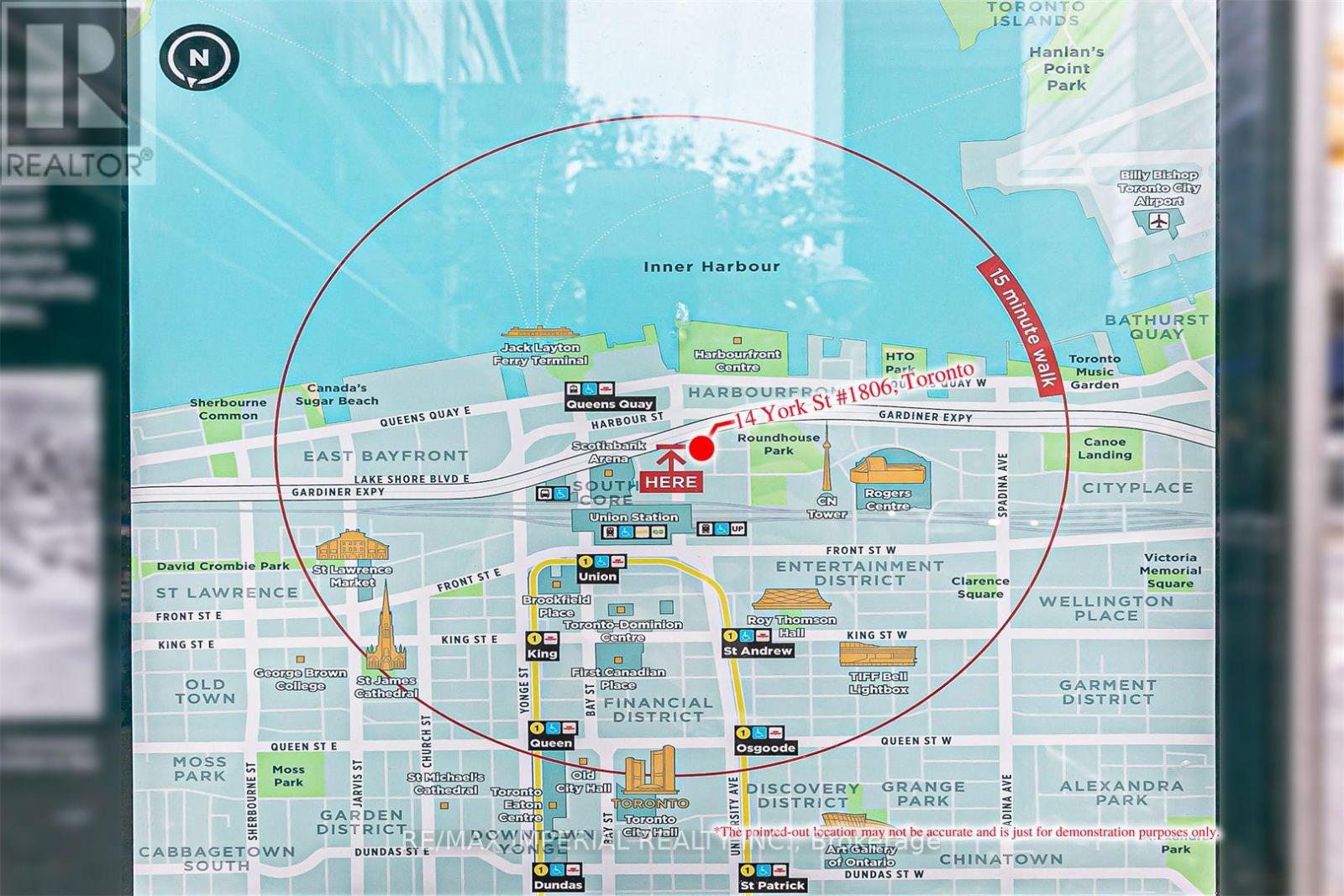1806 - 14 York Street Toronto, Ontario M5J 0B1
$2,500 Monthly
Your private front-row seat to Toronto's iconic skyline! This stylish 2-bedroom, 1-bath suite at ICE Condos offers 9-ft ceilings, floor-to-ceiling windows, and an unobstructed west-facing view featuring the CN Tower, Rogers Centre, and Lake Ontario. The open-concept layout is bright and functional, with well-proportioned bedrooms and a modern European kitchen complete with built-in appliances and clever storage solutions.Located in the heart of Toronto's vibrant South Core, you're steps to Longo's Supermarket, the waterfront, Union Station, PATH, Scotiabank Arena, and the entertainment district. Streetcar access is right outside, with the Gardiner & DVP Hwy just minutes away. Experience urban living at its most dynamic - this is Downtown living at its finest! (id:60365)
Property Details
| MLS® Number | C12531642 |
| Property Type | Single Family |
| Community Name | Waterfront Communities C1 |
| AmenitiesNearBy | Marina, Public Transit |
| CommunityFeatures | Pets Allowed With Restrictions |
| Features | Balcony |
| PoolType | Indoor Pool |
| ViewType | View |
Building
| BathroomTotal | 1 |
| BedroomsAboveGround | 2 |
| BedroomsTotal | 2 |
| Age | 11 To 15 Years |
| Amenities | Security/concierge, Exercise Centre, Party Room |
| Appliances | Dishwasher, Dryer, Stove, Washer, Refrigerator |
| BasementType | None |
| CoolingType | Central Air Conditioning |
| ExteriorFinish | Concrete, Steel |
| FlooringType | Carpeted |
| HeatingFuel | Natural Gas |
| HeatingType | Forced Air |
| SizeInterior | 600 - 699 Sqft |
| Type | Apartment |
Parking
| Underground | |
| Garage |
Land
| Acreage | No |
| LandAmenities | Marina, Public Transit |
Rooms
| Level | Type | Length | Width | Dimensions |
|---|---|---|---|---|
| Ground Level | Primary Bedroom | 3.72 m | 3.04 m | 3.72 m x 3.04 m |
| Ground Level | Bedroom 2 | 3.18 m | 2.75 m | 3.18 m x 2.75 m |
| Ground Level | Living Room | Measurements not available | ||
| Ground Level | Dining Room | Measurements not available | ||
| Ground Level | Kitchen | Measurements not available |
Helen Wang
Salesperson
2390 Bristol Circle #4
Oakville, Ontario L6H 6M5

