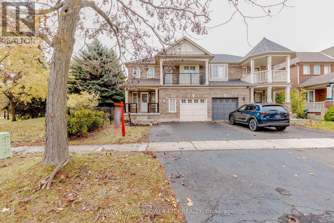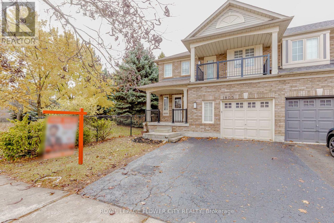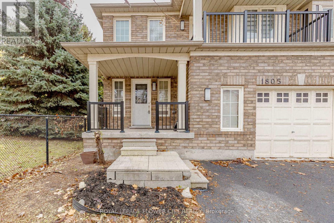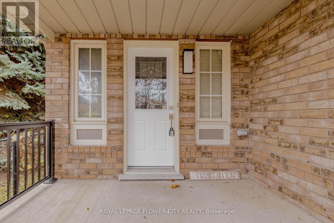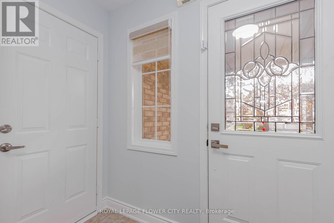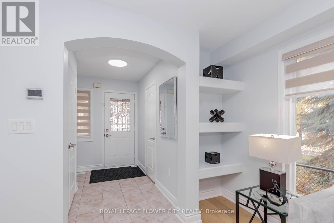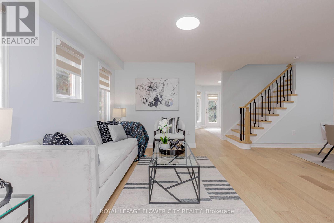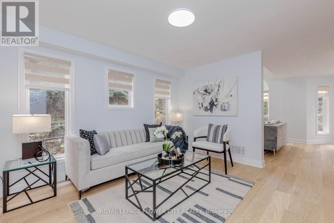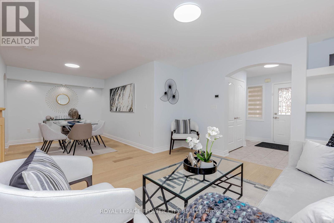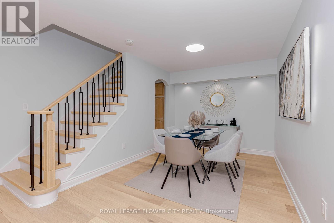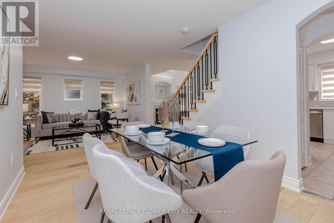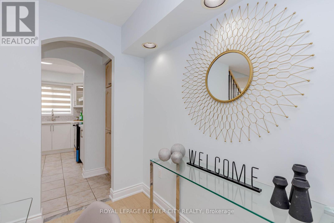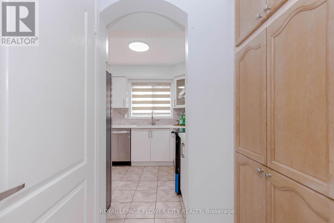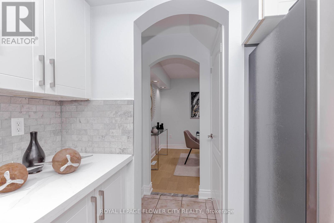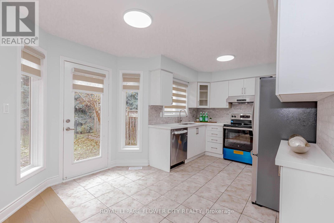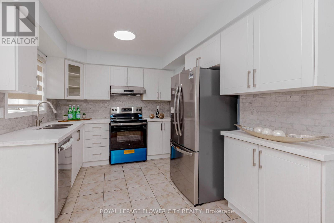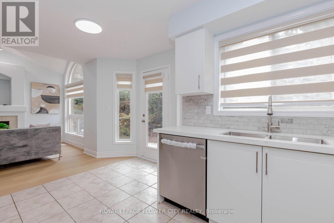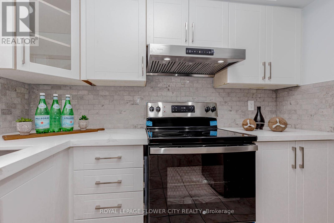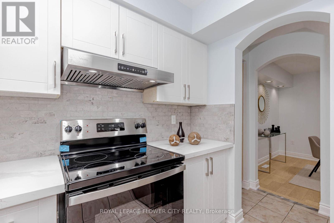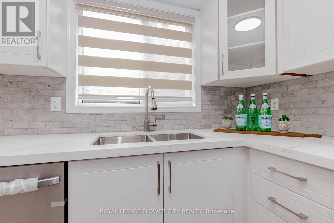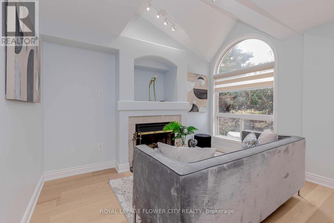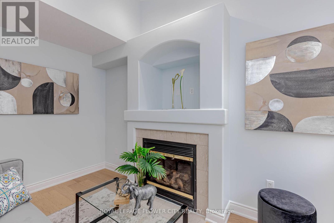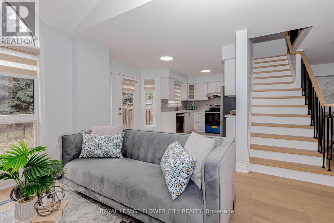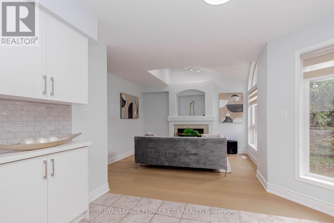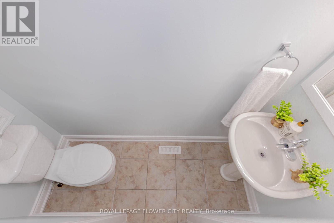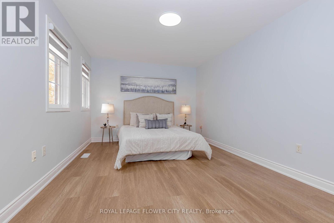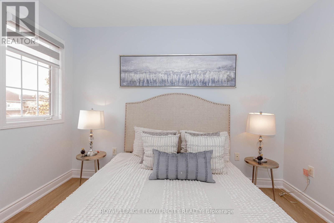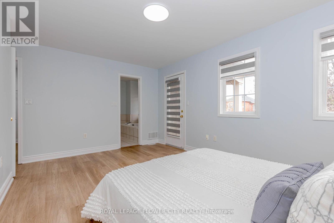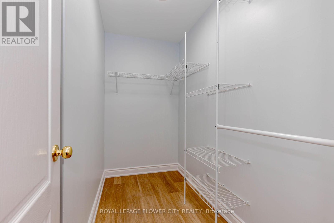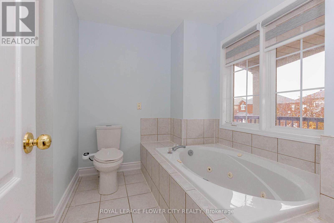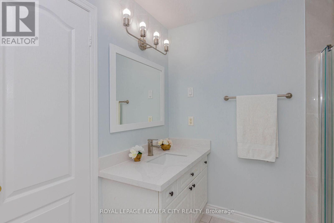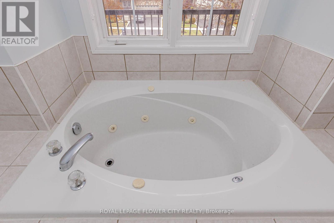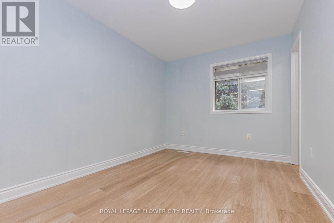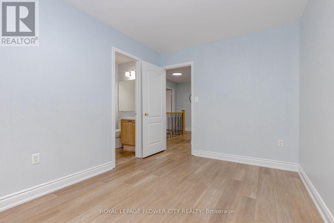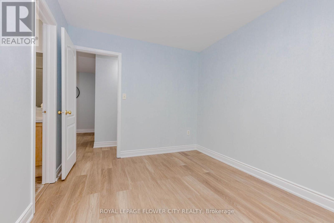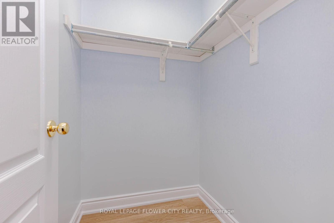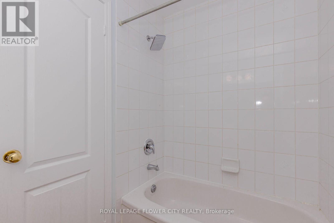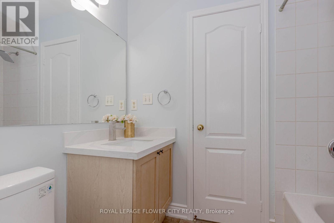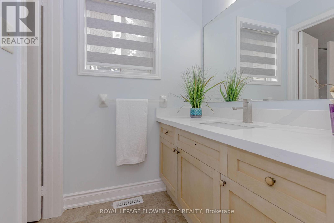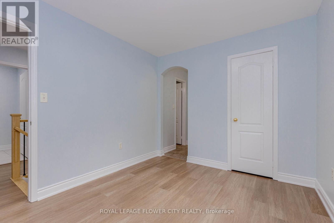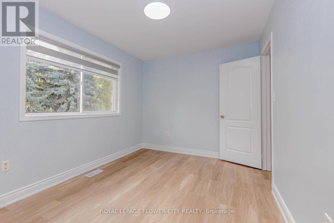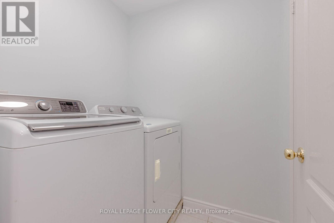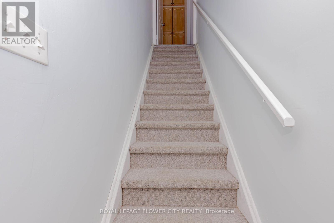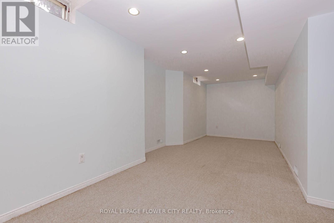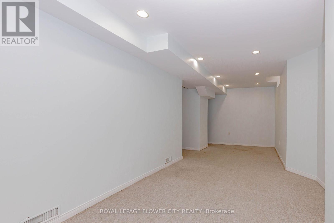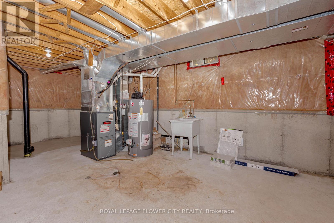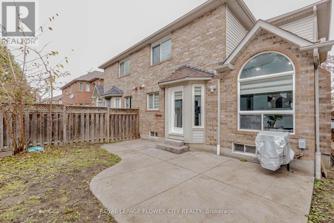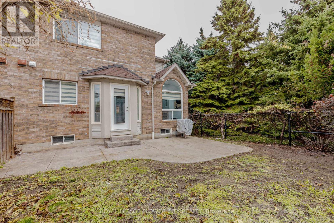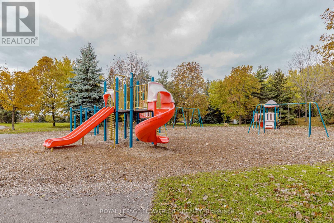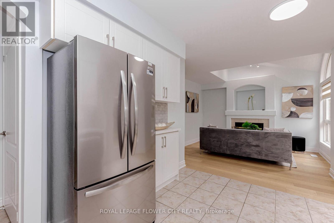1805 Samuelson Circle Mississauga, Ontario L5N 7Z6
4 Bedroom
3 Bathroom
1500 - 2000 sqft
Fireplace
Central Air Conditioning
Forced Air
$899,000
Stunning Corner Lot House.... Backing Onto Ravine....Quiet neighborhood-Gorgeous Semi-Detached in the Heart of Mississauga. Fully Upgraded with laminate floor. Family room w/gas Fireplace, Partially finished basement w/rec room. Primary Bedroom w/balcony & 5Pc ensuite with jacuzzi. Incredible back yard with concrete patio, perennials and lots of privacy. Brand New Appliances... Extra Windows Brings plenty of Sunlight....Separate Dining, Living And Family Rooms...Extra Wide Garage with Window. Don't Miss This Opportunity...Must Visit... (id:60365)
Property Details
| MLS® Number | W12522324 |
| Property Type | Single Family |
| Community Name | Meadowvale Village |
| EquipmentType | Water Heater |
| Features | Carpet Free |
| ParkingSpaceTotal | 3 |
| RentalEquipmentType | Water Heater |
Building
| BathroomTotal | 3 |
| BedroomsAboveGround | 3 |
| BedroomsBelowGround | 1 |
| BedroomsTotal | 4 |
| Appliances | Garage Door Opener Remote(s) |
| BasementDevelopment | Partially Finished |
| BasementType | N/a (partially Finished) |
| ConstructionStyleAttachment | Semi-detached |
| CoolingType | Central Air Conditioning |
| ExteriorFinish | Brick |
| FireplacePresent | Yes |
| FoundationType | Concrete |
| HalfBathTotal | 1 |
| HeatingFuel | Natural Gas |
| HeatingType | Forced Air |
| StoriesTotal | 2 |
| SizeInterior | 1500 - 2000 Sqft |
| Type | House |
| UtilityWater | Municipal Water |
Parking
| Attached Garage | |
| Garage |
Land
| Acreage | No |
| Sewer | Sanitary Sewer |
| SizeDepth | 88 Ft ,10 In |
| SizeFrontage | 30 Ft |
| SizeIrregular | 30 X 88.9 Ft |
| SizeTotalText | 30 X 88.9 Ft |
Rooms
| Level | Type | Length | Width | Dimensions |
|---|---|---|---|---|
| Second Level | Primary Bedroom | 10.89 m | 15.39 m | 10.89 m x 15.39 m |
| Second Level | Bedroom 2 | 8.89 m | 11.98 m | 8.89 m x 11.98 m |
| Second Level | Bedroom 3 | 9.06 m | 11.98 m | 9.06 m x 11.98 m |
| Basement | Recreational, Games Room | 9.58 m | 23.72 m | 9.58 m x 23.72 m |
| Main Level | Living Room | 11.98 m | 13.22 m | 11.98 m x 13.22 m |
| Main Level | Dining Room | 8.89 m | 12.5 m | 8.89 m x 12.5 m |
| Main Level | Kitchen | 9.58 m | 14.57 m | 9.58 m x 14.57 m |
| Main Level | Family Room | 10.3 m | 12.3 m | 10.3 m x 12.3 m |
Harmandeep Punia
Broker
Royal LePage Flower City Realty
30 Topflight Drive Unit 12
Mississauga, Ontario L5S 0A8
30 Topflight Drive Unit 12
Mississauga, Ontario L5S 0A8

