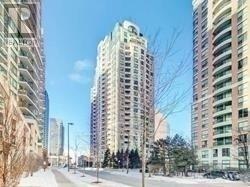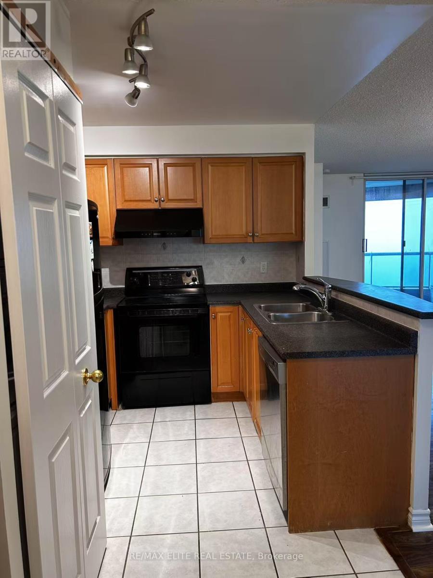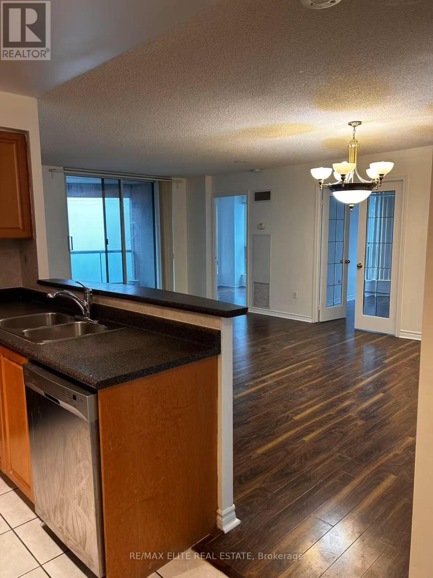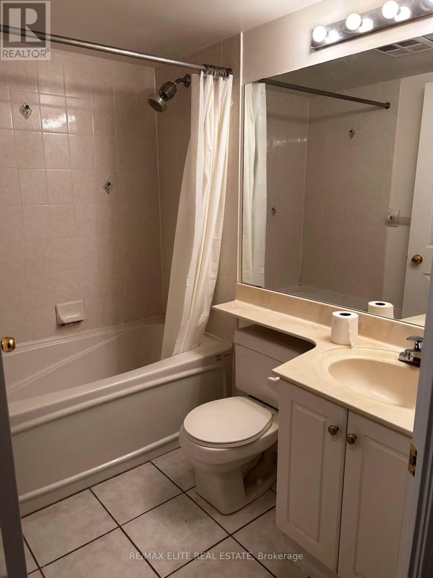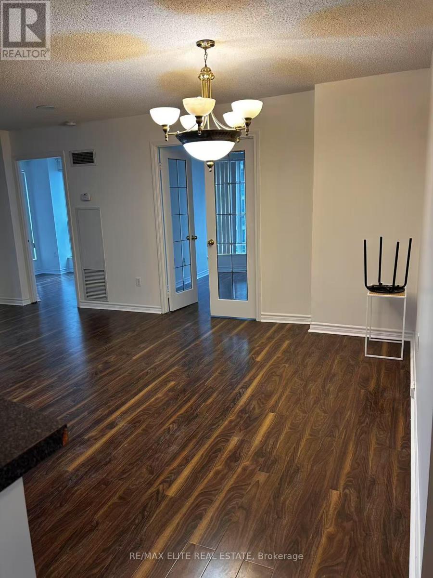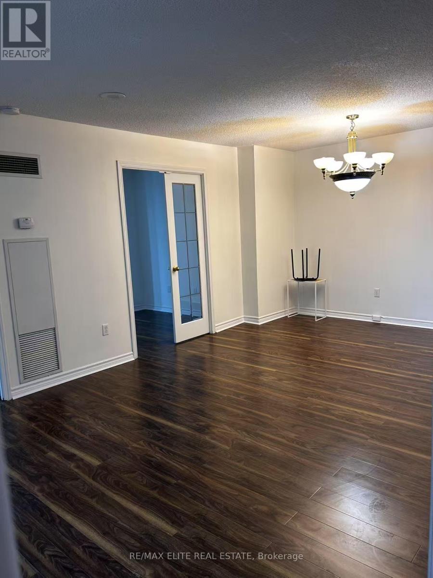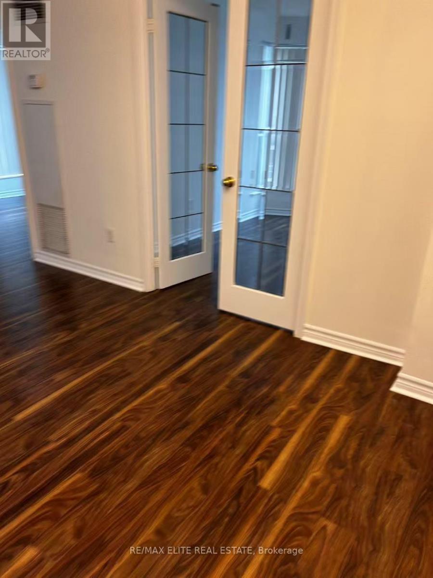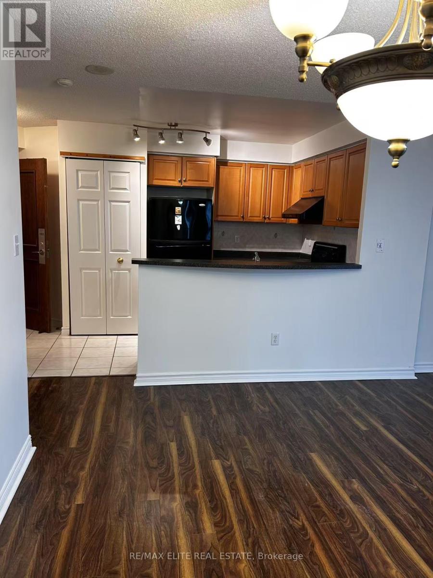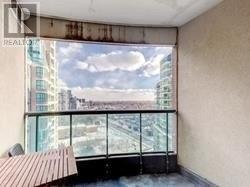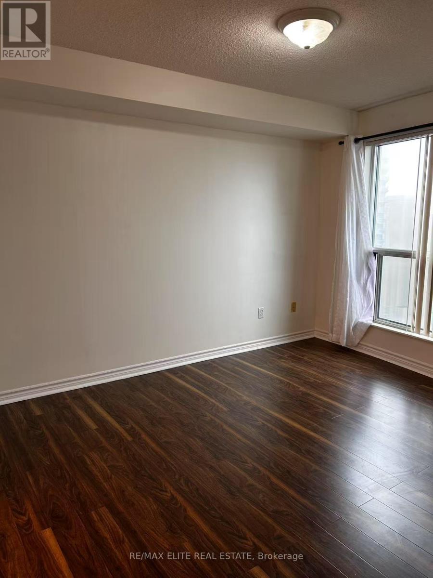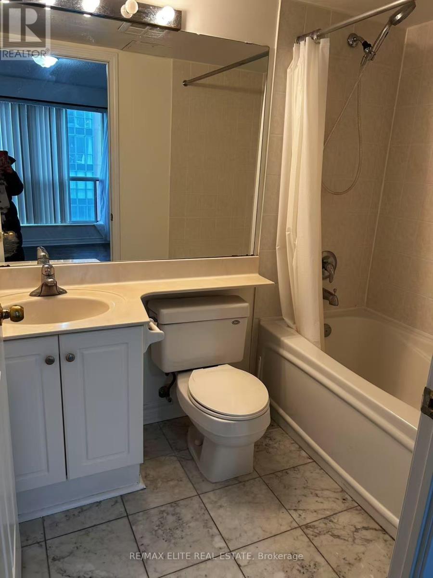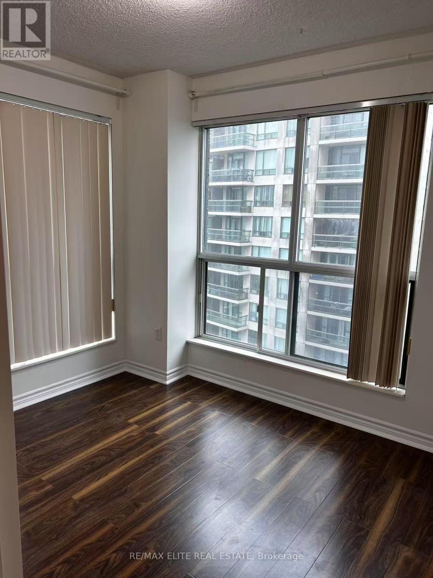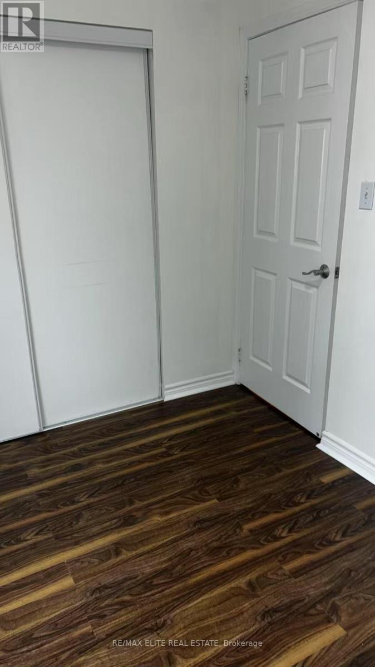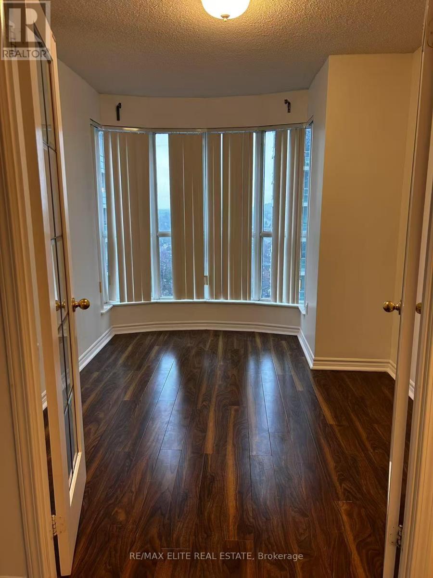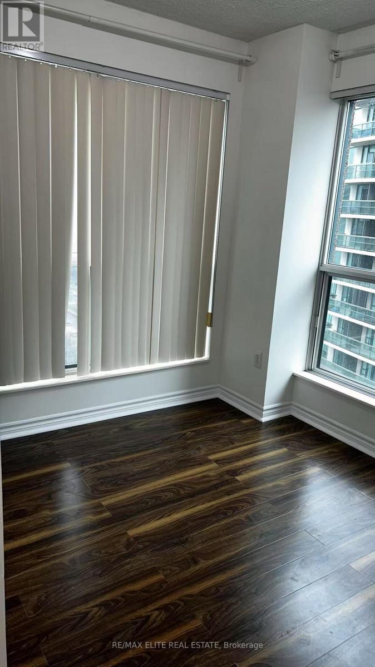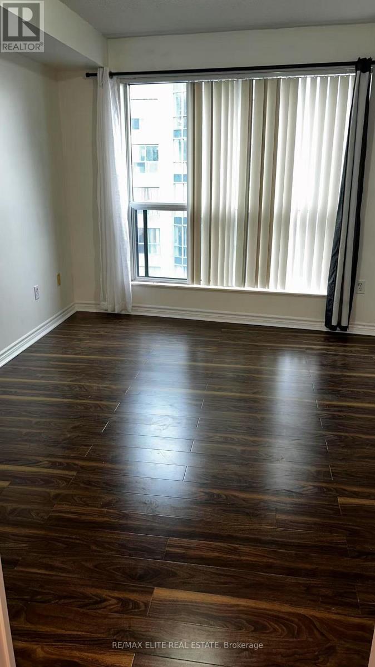1805 - 7 Lorraine Drive Toronto, Ontario M2N 7H2
$3,300 Monthly
Welcome to this spacious and bright three-bedroom, two-bath condo in the heart of North York - perfectly located at Yonge and Finch! Step inside and you'll find a well-laid-out living and dining area, filled with natural light streaming through large windows and walk out to Balcony. The kitchen is both stylish and functional, featuring full-sized appliances and ample cabinetry - perfect for cooking, entertaining, or enjoying your morning coffee.The primary bedroom is generously sized and offers a large closet, giving you all the storage you need. Two additional bedrooms provide flexibility for family, guests, or work-from-home setups.You'll also enjoy the convenience of two full 4-piece bathroom and in-suite laundry, making everyday living easy and comfortable. This well-maintained building offers top-tier amenities, including a 24-hour concierge, gym, party room, and plenty of visitor parking - everything you need for modern urban living.Two underground parking spaces and one locker is included, and with Finch Subway Station, TTC, restaurants, cafes, and shopping just steps away, you'll have the city at your doorstep. (id:60365)
Property Details
| MLS® Number | C12540872 |
| Property Type | Single Family |
| Community Name | Willowdale West |
| CommunityFeatures | Pets Not Allowed |
| Features | Balcony, Carpet Free, In-law Suite |
| ParkingSpaceTotal | 2 |
Building
| BathroomTotal | 2 |
| BedroomsAboveGround | 3 |
| BedroomsTotal | 3 |
| Amenities | Storage - Locker |
| Appliances | Range, Dishwasher, Dryer, Freezer, Stove, Washer, Refrigerator |
| BasementType | None |
| CoolingType | Central Air Conditioning |
| ExteriorFinish | Concrete |
| FireplacePresent | Yes |
| FlooringType | Laminate, Ceramic |
| HeatingFuel | Natural Gas |
| HeatingType | Forced Air |
| SizeInterior | 900 - 999 Sqft |
| Type | Apartment |
Parking
| Underground | |
| No Garage |
Land
| Acreage | No |
Rooms
| Level | Type | Length | Width | Dimensions |
|---|---|---|---|---|
| Flat | Living Room | 19.03 m | 14.44 m | 19.03 m x 14.44 m |
| Flat | Dining Room | 19.03 m | 14.44 m | 19.03 m x 14.44 m |
| Flat | Kitchen | 12.47 m | 9.45 m | 12.47 m x 9.45 m |
| Flat | Primary Bedroom | 11.81 m | 10.14 m | 11.81 m x 10.14 m |
| Flat | Bedroom 2 | 11.09 m | 6.89 m | 11.09 m x 6.89 m |
| Flat | Bedroom 3 | 9.45 m | 8.04 m | 9.45 m x 8.04 m |
Shi Jun Zhang
Salesperson
165 East Beaver Creek Rd #18
Richmond Hill, Ontario L4B 2N2

