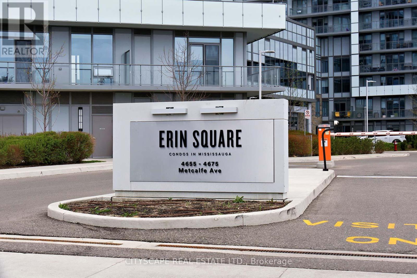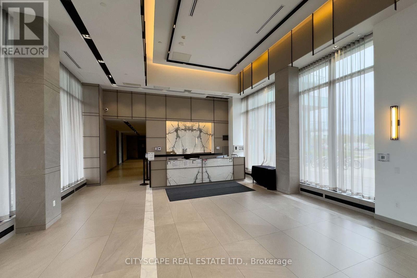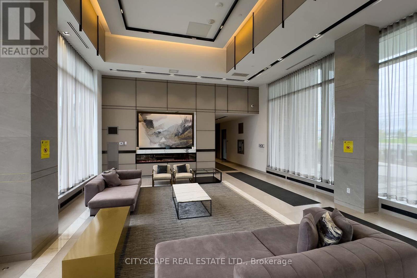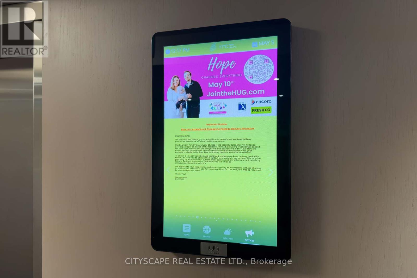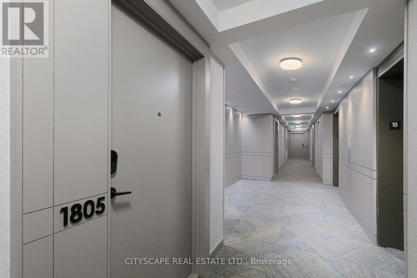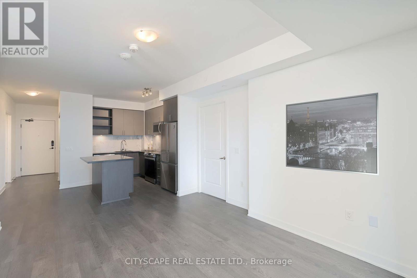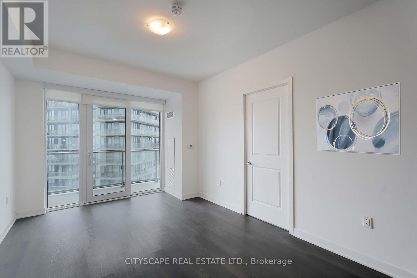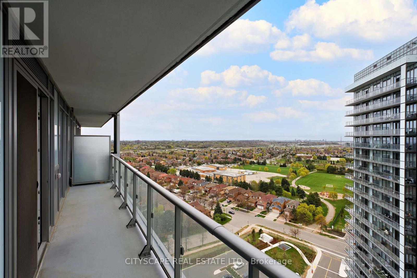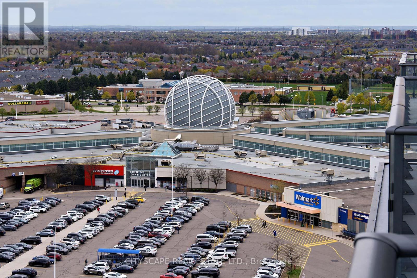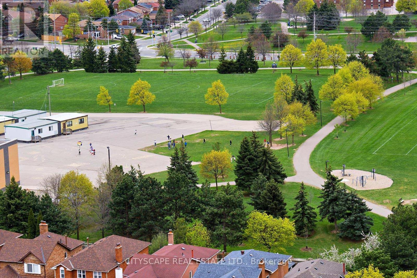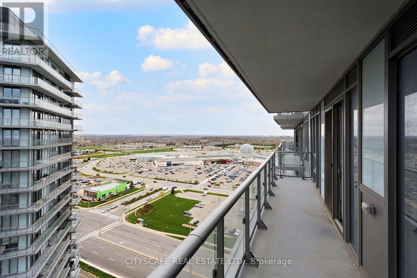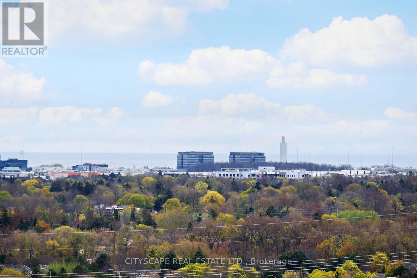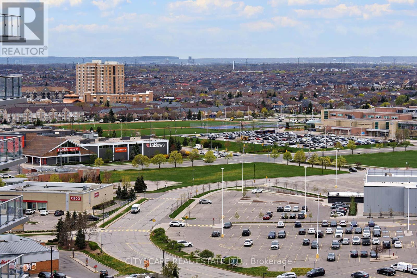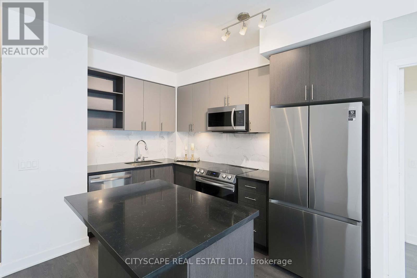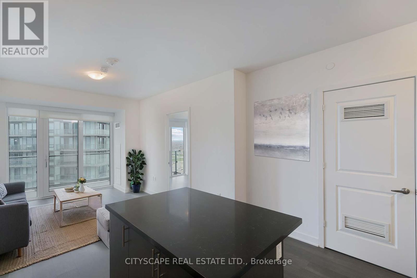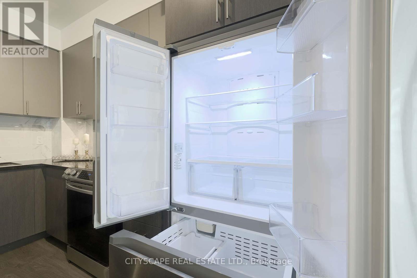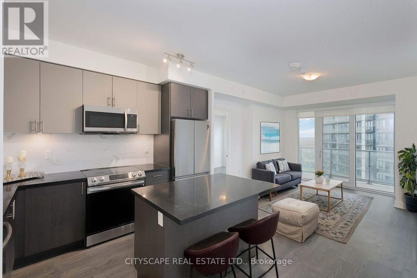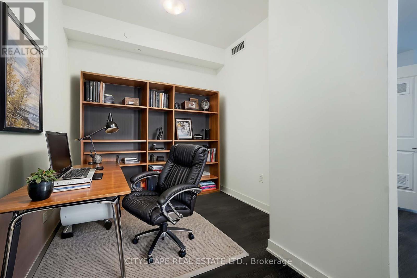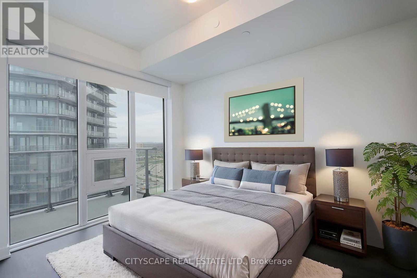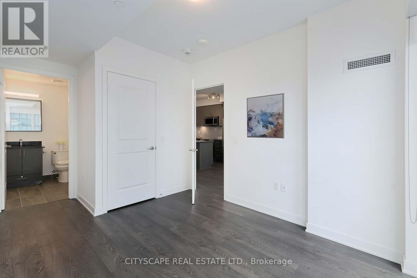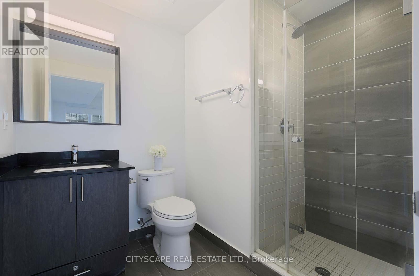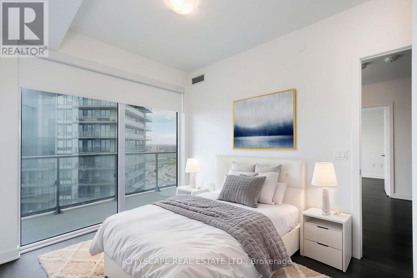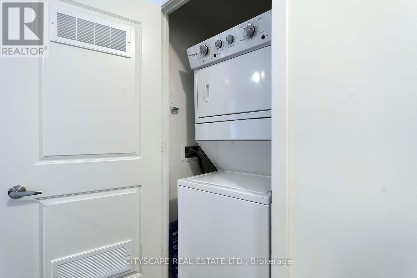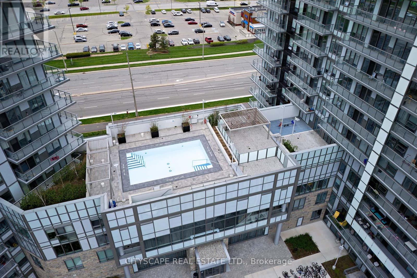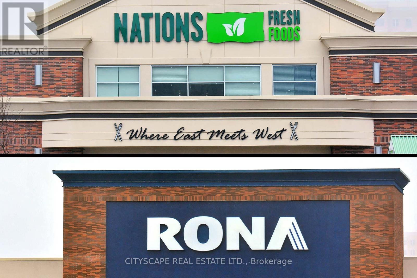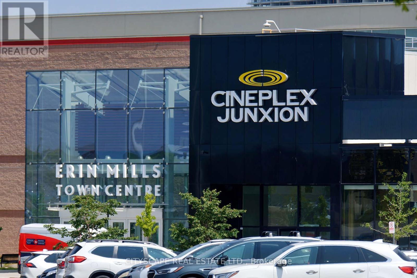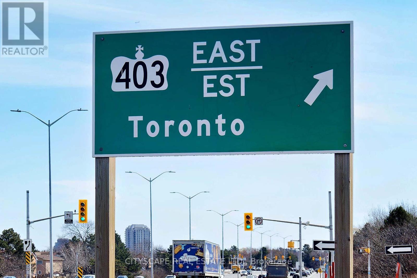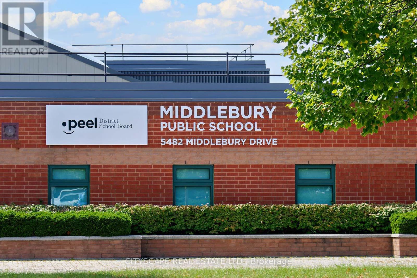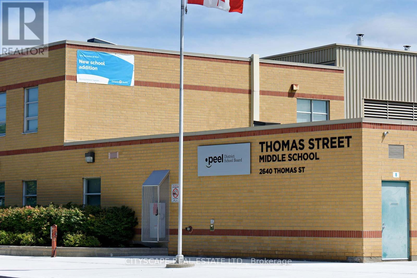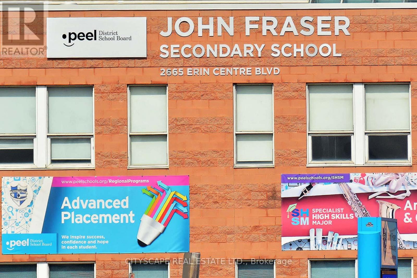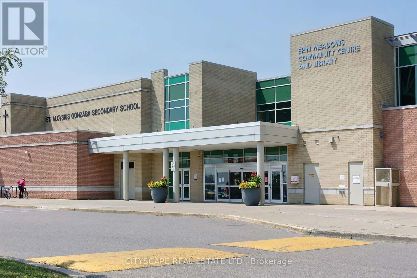1805 - 4675 Metcalfe Avenue Mississauga, Ontario L5M 0Z8
3 Bedroom
2 Bathroom
800 - 899 sqft
Central Air Conditioning
Heat Pump
$669,000Maintenance, Heat, Common Area Maintenance, Insurance, Parking
$703 Monthly
Maintenance, Heat, Common Area Maintenance, Insurance, Parking
$703 MonthlyErin Square 2 Bed 2 washrooms and a spacious den. opposite to Erin Mills Town Centre with amazing shopping, great Restaurants & Dining, Highly rated Schools, Credit Valley Hospital, Quick access to High way well maintained Landscape d Gardens. Building Amenities Include: 24Hr Concierge, Guest Suite, Games Room, Playground for Children , Rooftop Outdoor Pool, Terrace, Lounge, Bbqs, Fitness Club, Pet Wash Stations. This spacious 2-bedroom + den, 2-bathroom unit offers a bright and modern layout with 9-foot ceilings and big windows. Virtually Staged. (id:60365)
Property Details
| MLS® Number | W12179946 |
| Property Type | Single Family |
| Community Name | Central Erin Mills |
| CommunityFeatures | Pet Restrictions |
| Features | Balcony, Carpet Free |
| ParkingSpaceTotal | 1 |
Building
| BathroomTotal | 2 |
| BedroomsAboveGround | 2 |
| BedroomsBelowGround | 1 |
| BedroomsTotal | 3 |
| Amenities | Storage - Locker |
| Appliances | Dishwasher, Dryer, Microwave, Range, Stove, Washer, Refrigerator |
| CoolingType | Central Air Conditioning |
| ExteriorFinish | Concrete |
| HeatingFuel | Natural Gas |
| HeatingType | Heat Pump |
| SizeInterior | 800 - 899 Sqft |
| Type | Apartment |
Parking
| Underground | |
| Garage |
Land
| Acreage | No |
Rooms
| Level | Type | Length | Width | Dimensions |
|---|---|---|---|---|
| Main Level | Living Room | 4.27 m | 3.12 m | 4.27 m x 3.12 m |
| Main Level | Dining Room | 4.27 m | 3.12 m | 4.27 m x 3.12 m |
| Main Level | Kitchen | 3.12 m | 2.44 m | 3.12 m x 2.44 m |
| Main Level | Primary Bedroom | 3.35 m | 2.82 m | 3.35 m x 2.82 m |
| Main Level | Bedroom 2 | 3.35 m | 2.74 m | 3.35 m x 2.74 m |
| Main Level | Den | 2.44 m | 1.98 m | 2.44 m x 1.98 m |
Abrar Ul Hassan
Broker
Cityscape Real Estate Ltd.
885 Plymouth Dr #2
Mississauga, Ontario L5V 0B5
885 Plymouth Dr #2
Mississauga, Ontario L5V 0B5


