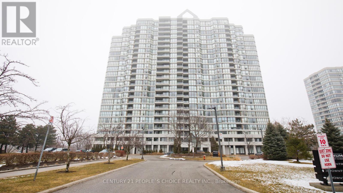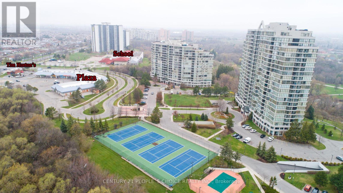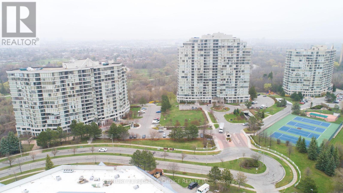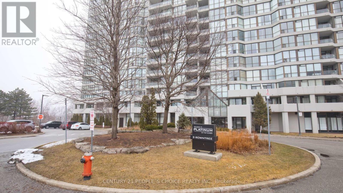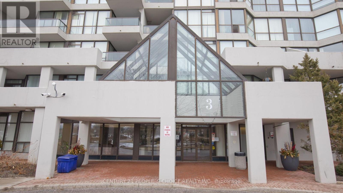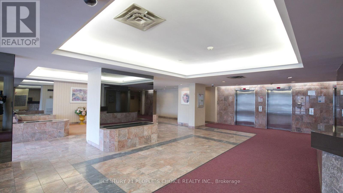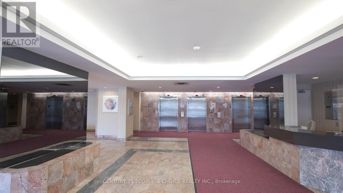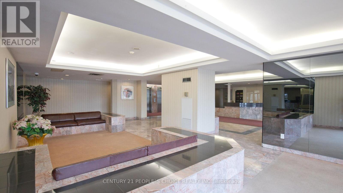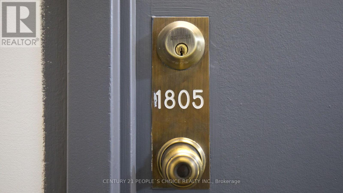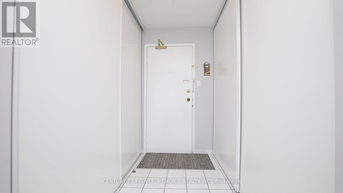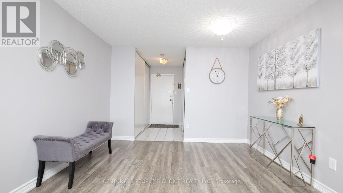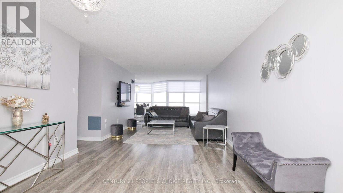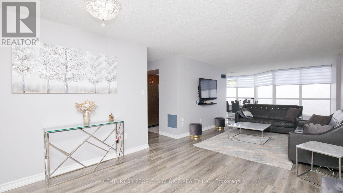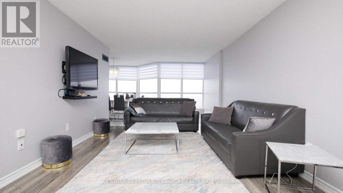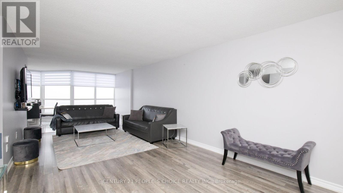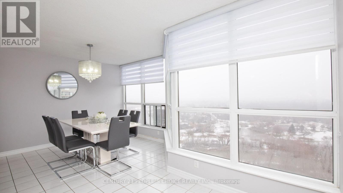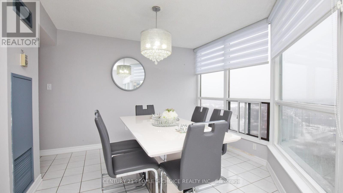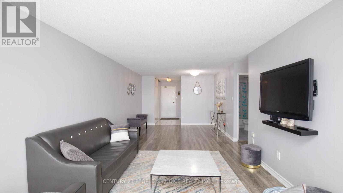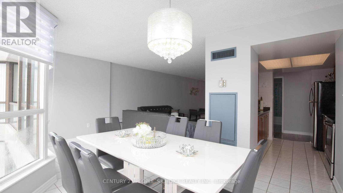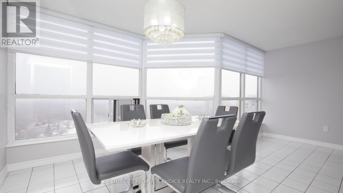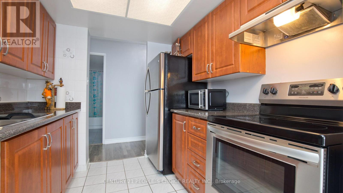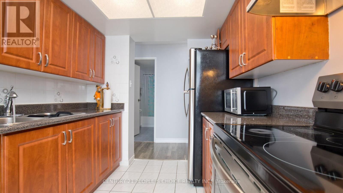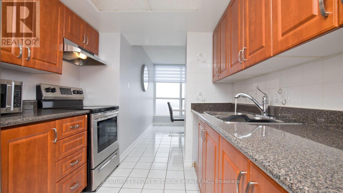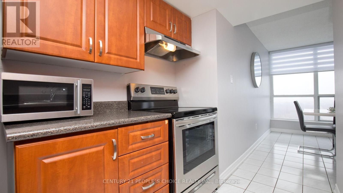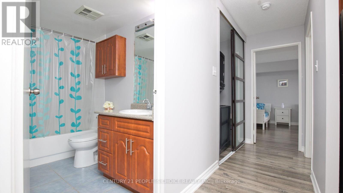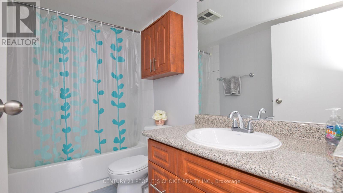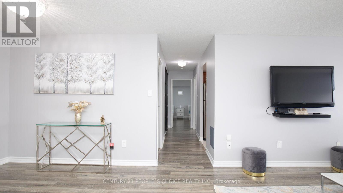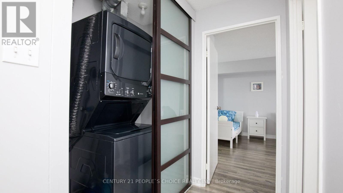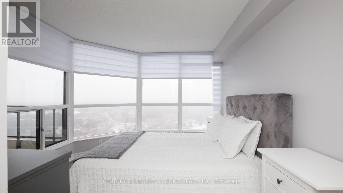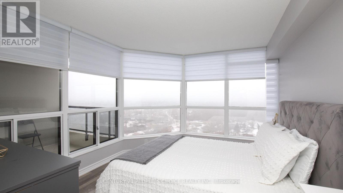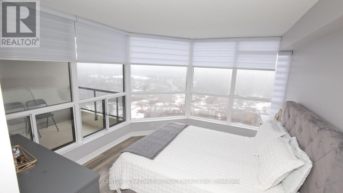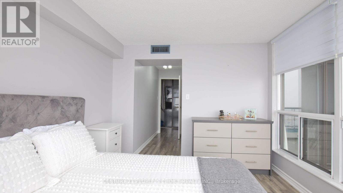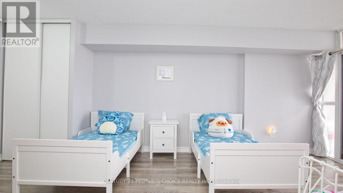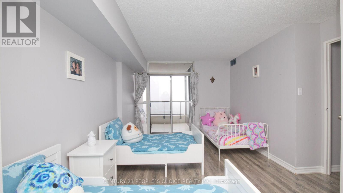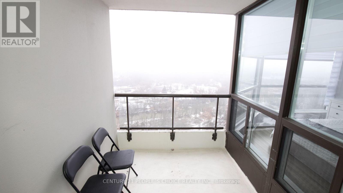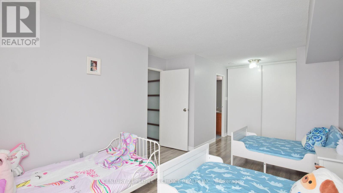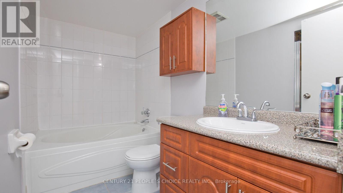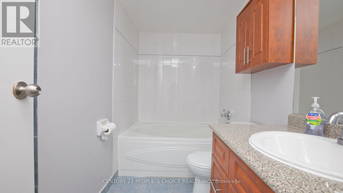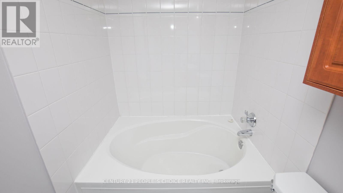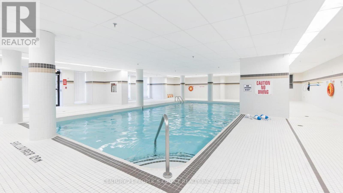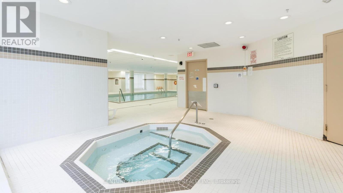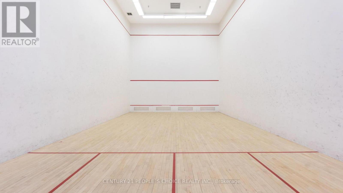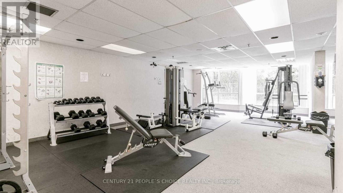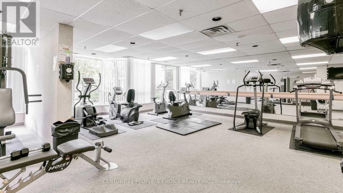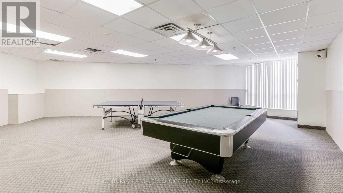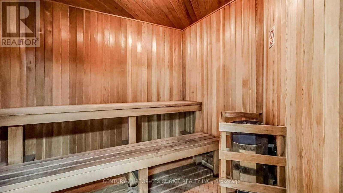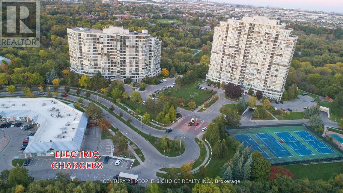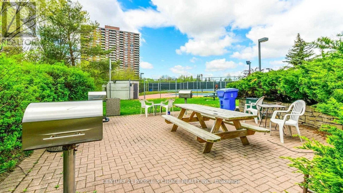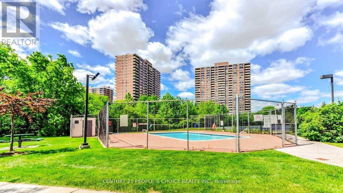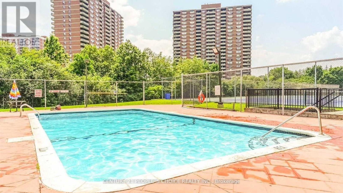1805 - 3 Rowntree Road Toronto, Ontario M9V 5G8
$589,000Maintenance, Common Area Maintenance, Heat, Electricity, Insurance, Parking, Water
$852 Monthly
Maintenance, Common Area Maintenance, Heat, Electricity, Insurance, Parking, Water
$852 MonthlyFantastic Building! The Best on Rowntree! Experience luxury living in this beautifully maintained and fully renovated unit offering breathtaking views and exceptional comfort. Features include: Walk-out balcony from the primary bedroom. .Exclusive locker room and one parking space. Modern kitchen with stainless steel fridge, stove, range hood, washer & dryer. All existing light fixtures included. Enjoy resort-style amenities, such as indoor and outdoor pools, spa, jacuzzi, gym, sauna, table tennis, party room, bicycle trails, and more. The building offers 24-hour security at the entrance and throughout common areas.Finch West LRT coming soon . Close to schools, parks, shopping, ravine, river, and public transit . This is a rare opportunity to own a stunning condo in one of the most desirable buildings on Rowntree! (id:60365)
Property Details
| MLS® Number | W12562294 |
| Property Type | Single Family |
| Community Name | Mount Olive-Silverstone-Jamestown |
| AmenitiesNearBy | Hospital, Park, Schools |
| CommunityFeatures | Pets Allowed With Restrictions, Community Centre, School Bus |
| Features | Conservation/green Belt, Balcony |
| ParkingSpaceTotal | 1 |
| PoolType | Indoor Pool |
Building
| BathroomTotal | 2 |
| BedroomsAboveGround | 2 |
| BedroomsTotal | 2 |
| Age | 16 To 30 Years |
| Amenities | Security/concierge, Exercise Centre, Visitor Parking, Storage - Locker |
| Appliances | Dryer, Hood Fan, Sauna, Stove, Washer, Refrigerator |
| BasementType | None |
| CoolingType | Central Air Conditioning |
| ExteriorFinish | Brick |
| FlooringType | Laminate |
| HeatingFuel | Natural Gas |
| HeatingType | Forced Air |
| SizeInterior | 1200 - 1399 Sqft |
| Type | Apartment |
Parking
| Underground | |
| Garage |
Land
| Acreage | No |
| LandAmenities | Hospital, Park, Schools |
Rooms
| Level | Type | Length | Width | Dimensions |
|---|---|---|---|---|
| Main Level | Living Room | 6.79 m | 3.53 m | 6.79 m x 3.53 m |
| Main Level | Dining Room | 5.3 m | 3.23 m | 5.3 m x 3.23 m |
| Main Level | Kitchen | 5.33 m | 3.5 m | 5.33 m x 3.5 m |
| Main Level | Primary Bedroom | 5.97 m | 2.96 m | 5.97 m x 2.96 m |
| Main Level | Bedroom 2 | 3.65 m | 3.3 m | 3.65 m x 3.3 m |
Sukhjinder Singh Ghotra
Broker
1780 Albion Road Unit 2 & 3
Toronto, Ontario M9V 1C1

