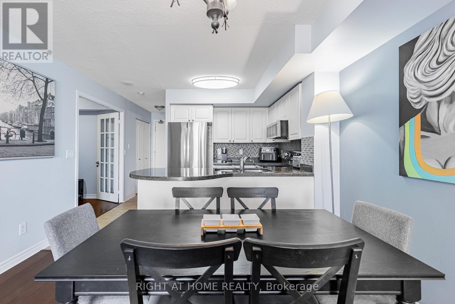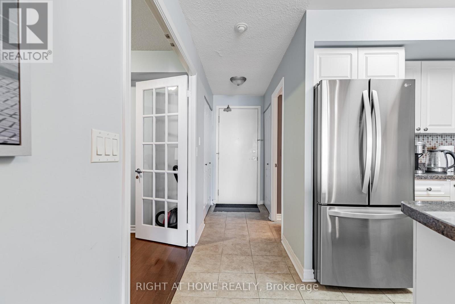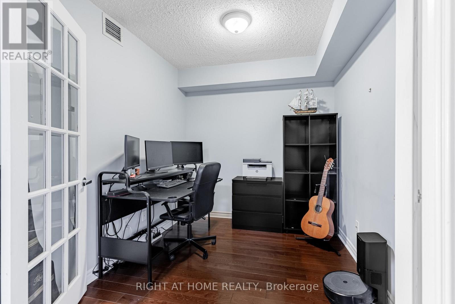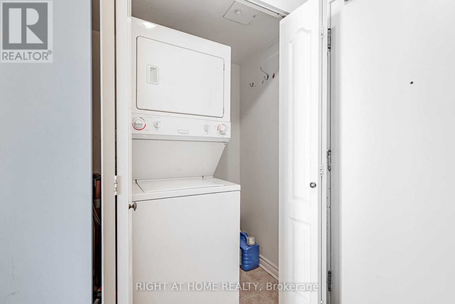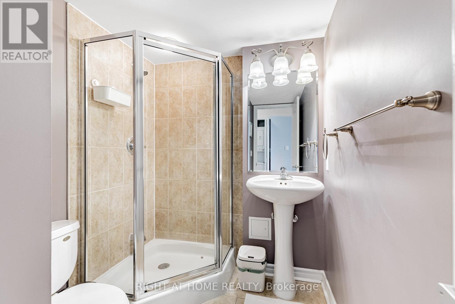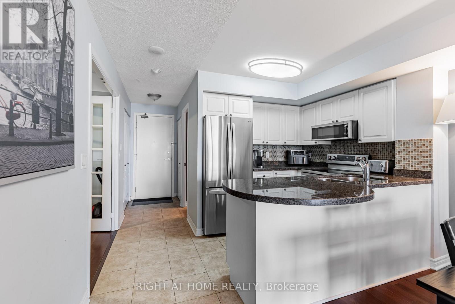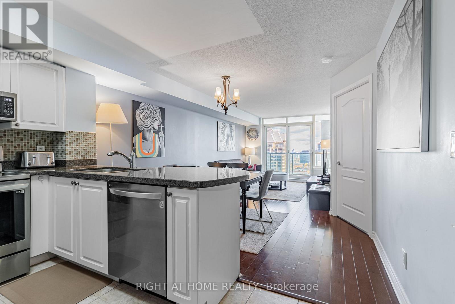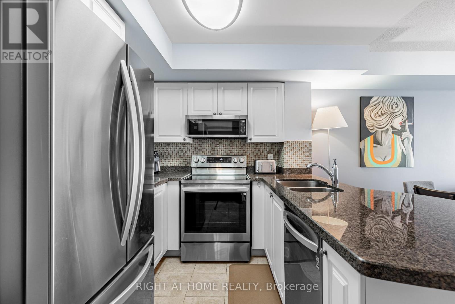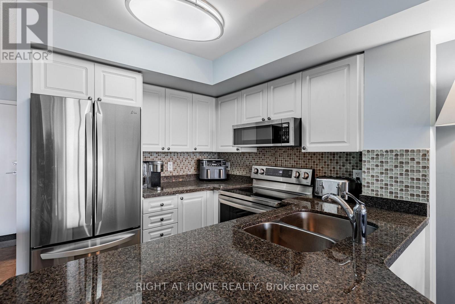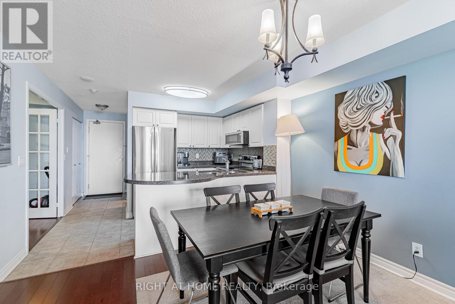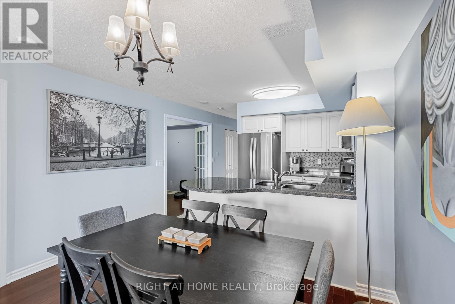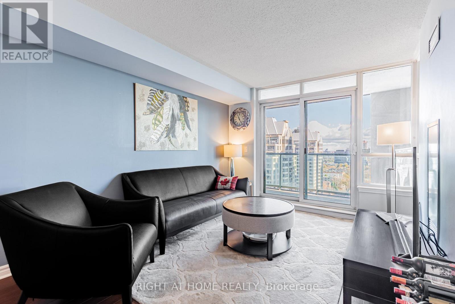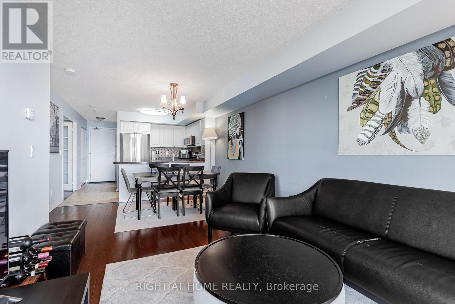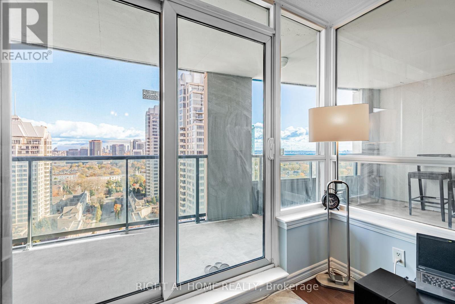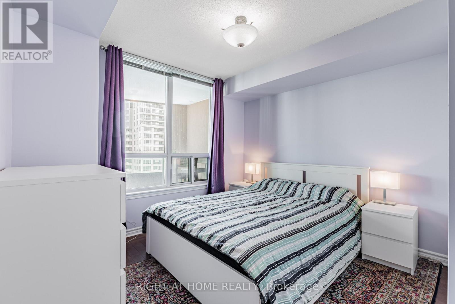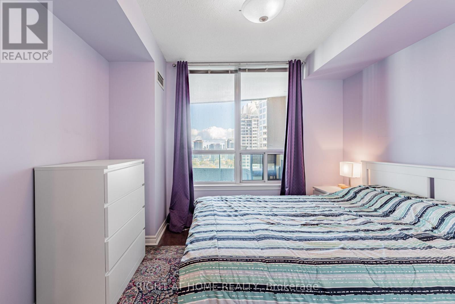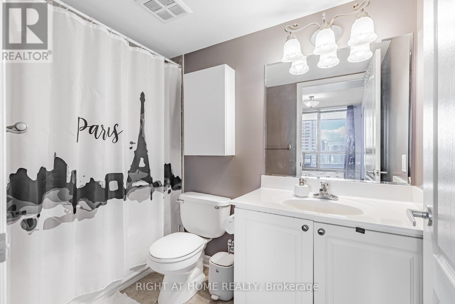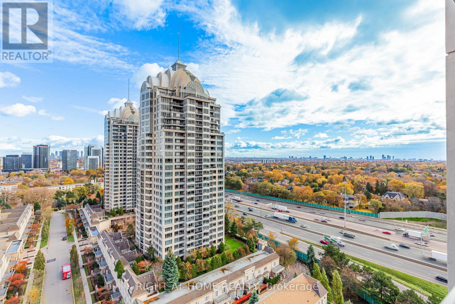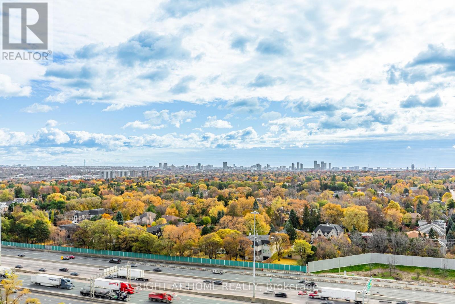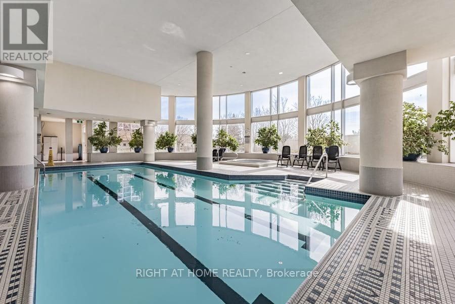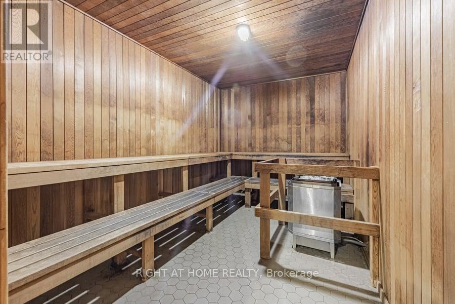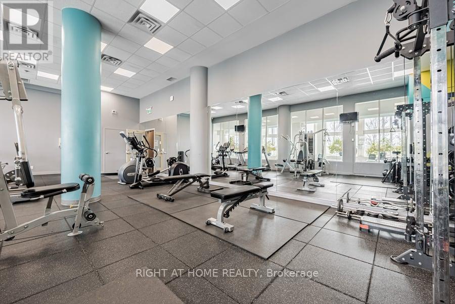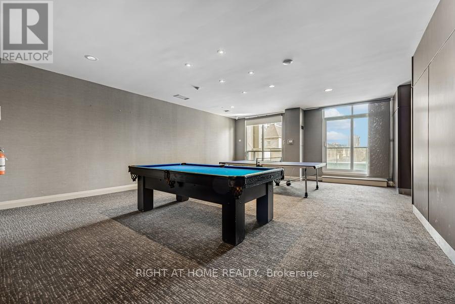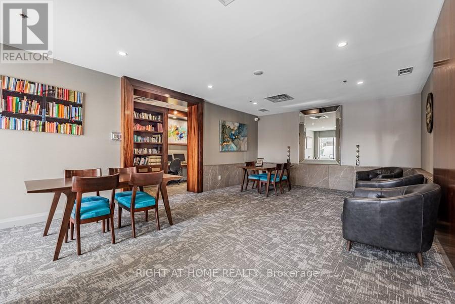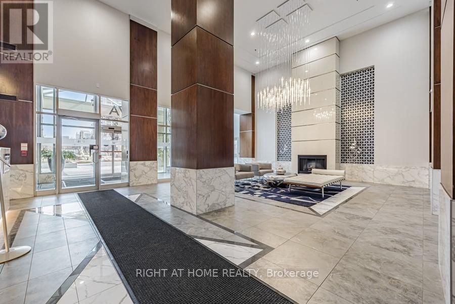1805 - 17 Barberry Place Toronto, Ontario M2K 3E2
$588,000Maintenance, Common Area Maintenance, Heat, Insurance, Parking, Water
$599 Monthly
Maintenance, Common Area Maintenance, Heat, Insurance, Parking, Water
$599 MonthlyBright and spacious 1+1 condo in the heart of North York! This well-maintained unit features an open-concept layout with a functional den-perfect for a home office or guest room. The modern kitchen boasts stainless steel appliances and overlooks the living area with large windows and plenty of natural light. Enjoy the convenience of an included parking spot and locker. Ideally located just minutes from Bayview Village Mall, subway station, shopping, restaurants, and parks-this condo offers the perfect blend of comfort and urban lifestyle. Ideal for first-time buyers or investors! (id:60365)
Property Details
| MLS® Number | C12561116 |
| Property Type | Single Family |
| Neigbourhood | Bayview Village |
| Community Name | Bayview Village |
| AmenitiesNearBy | Park, Public Transit |
| CommunityFeatures | Pets Allowed With Restrictions |
| Features | Balcony, In Suite Laundry |
| ParkingSpaceTotal | 1 |
| PoolType | Indoor Pool |
Building
| BathroomTotal | 2 |
| BedroomsAboveGround | 1 |
| BedroomsBelowGround | 1 |
| BedroomsTotal | 2 |
| Age | 16 To 30 Years |
| Amenities | Exercise Centre, Recreation Centre, Sauna, Visitor Parking, Storage - Locker |
| BasementType | None |
| CoolingType | Central Air Conditioning |
| ExteriorFinish | Concrete |
| FlooringType | Wood, Ceramic |
| HeatingFuel | Natural Gas |
| HeatingType | Forced Air |
| SizeInterior | 600 - 699 Sqft |
| Type | Apartment |
Parking
| Underground | |
| Garage |
Land
| Acreage | No |
| LandAmenities | Park, Public Transit |
| ZoningDescription | Residential |
Rooms
| Level | Type | Length | Width | Dimensions |
|---|---|---|---|---|
| Ground Level | Living Room | 5.91 m | 3.08 m | 5.91 m x 3.08 m |
| Ground Level | Dining Room | 5.91 m | 3.08 m | 5.91 m x 3.08 m |
| Ground Level | Kitchen | 2.4 m | 2.42 m | 2.4 m x 2.42 m |
| Ground Level | Primary Bedroom | 3.17 m | 3.08 m | 3.17 m x 3.08 m |
| Ground Level | Den | 2.69 m | 2.38 m | 2.69 m x 2.38 m |
Pouria Modirshahla
Salesperson
1550 16th Avenue Bldg B Unit 3 & 4
Richmond Hill, Ontario L4B 3K9

