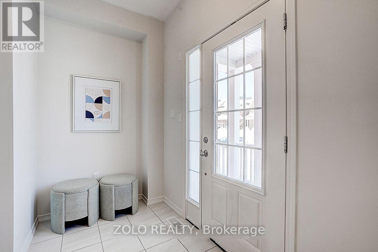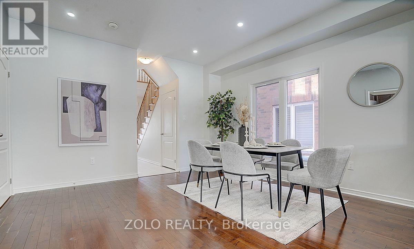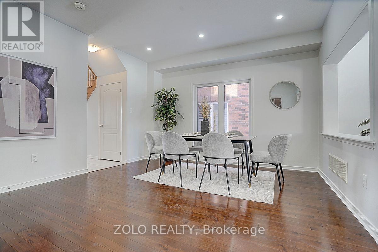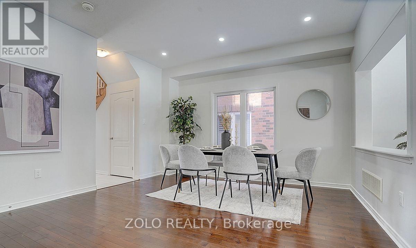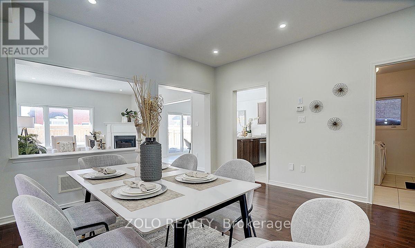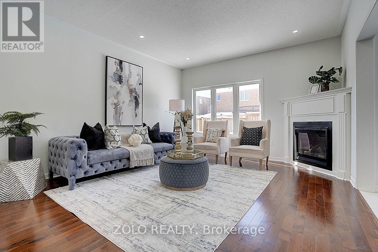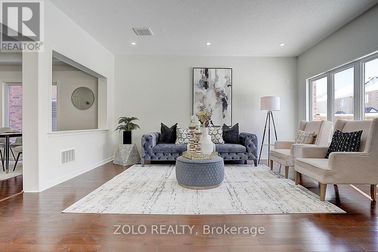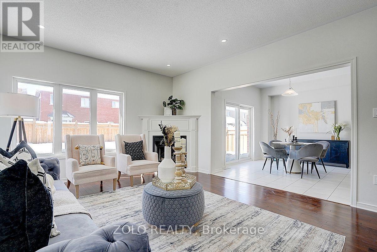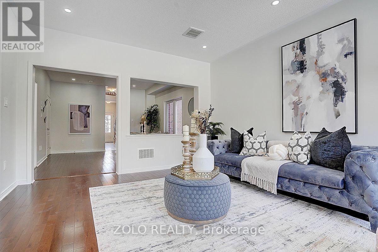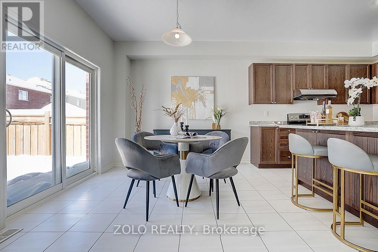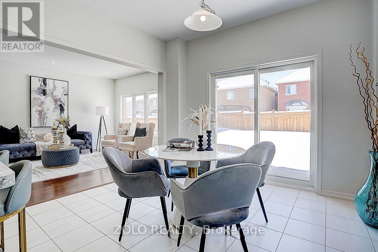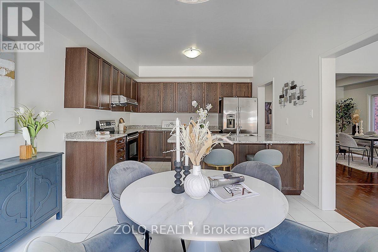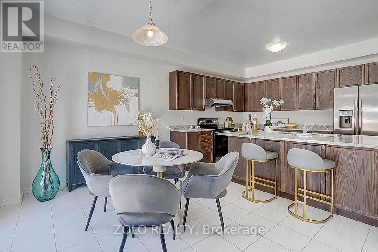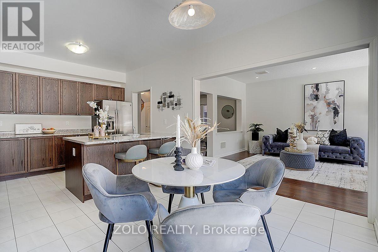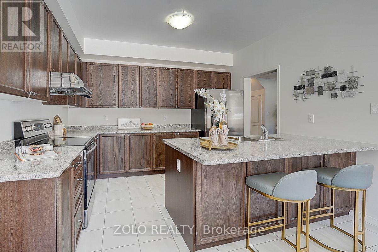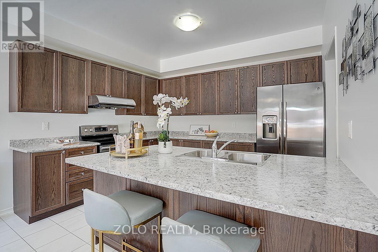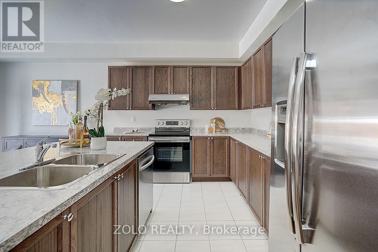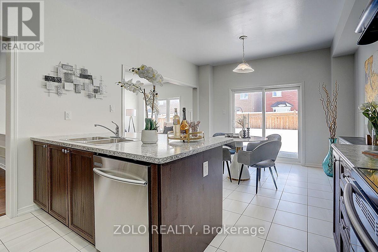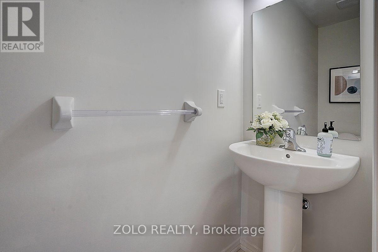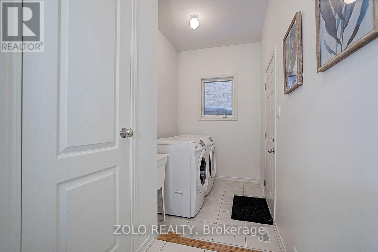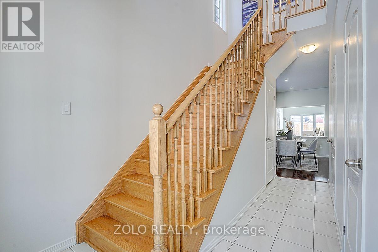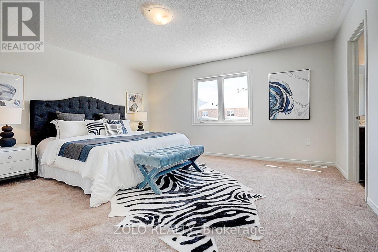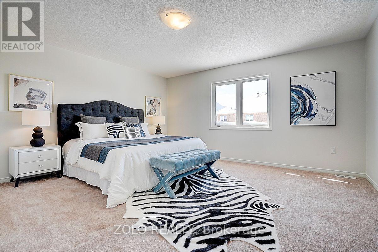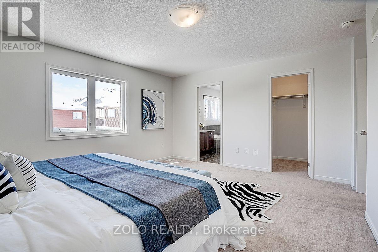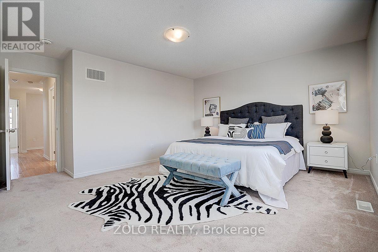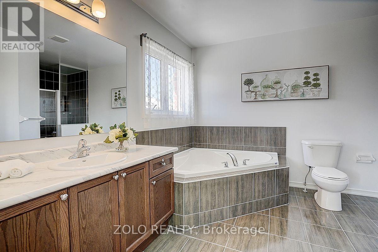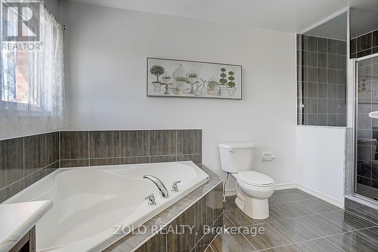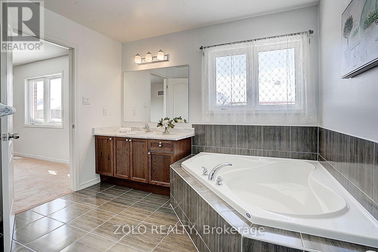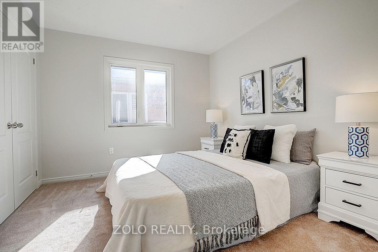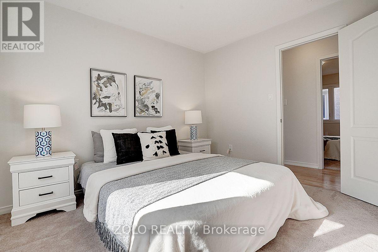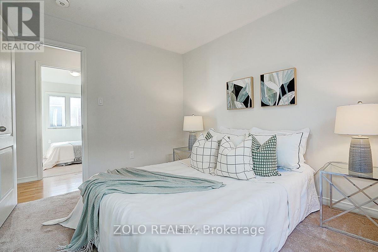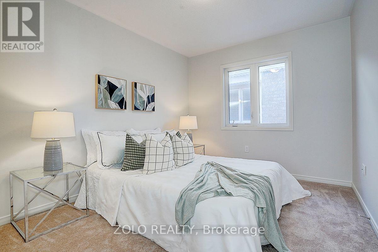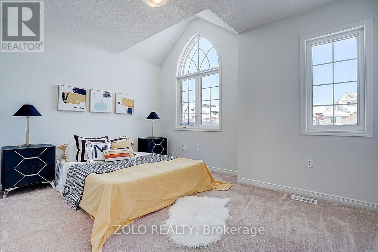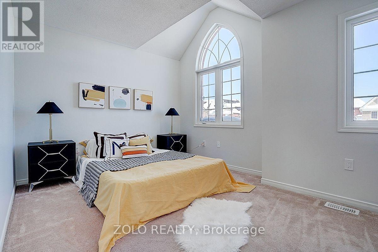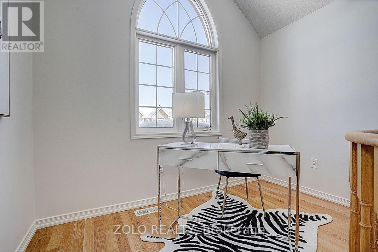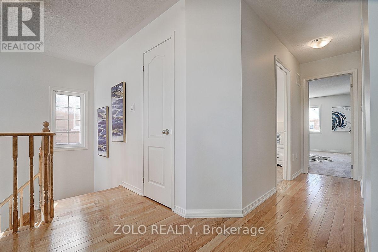1804 William Lott Drive Oshawa, Ontario L1K 0X8
$3,399 Monthly
Here is an opportunity to rent this beautiful Dream home which is ideally located in North Oshawa's prime - Parkridge Community, and is perfect for a Family or Working Professionals who are ready for a change or looking to upgrade their living space! This home boasts four generous sized bedrooms, 3 washrooms, a Chef's Kichen with SS appliances, Breakfast area, Laundry room and an open Study. The open-concept main floor with high-quality finishes stands out and is the perfect blend of modern style and functionality - ideal for entertaining and everyday living. You will appreciate Taunton's family friendly community - quiet yet within close proximity of the highway. Ideally situated within walking distance to elementary and high schools, Legends Community Centre, parks, Walmart, and Oshawa SmartCentre. Just couple of minutes drive to Hwy 407, under 10 minutes to Hwy 401, GO Train, Durham College, Oshawa Executive Airport. This home is in an absolutely move-in ready for so Book your showing Today!!! (id:60365)
Property Details
| MLS® Number | E12498548 |
| Property Type | Single Family |
| Community Name | Taunton |
| EquipmentType | Water Heater |
| ParkingSpaceTotal | 4 |
| RentalEquipmentType | Water Heater |
Building
| BathroomTotal | 3 |
| BedroomsAboveGround | 4 |
| BedroomsTotal | 4 |
| Age | 6 To 15 Years |
| Amenities | Fireplace(s), Separate Electricity Meters |
| BasementDevelopment | Unfinished |
| BasementType | N/a (unfinished) |
| ConstructionStyleAttachment | Detached |
| CoolingType | Central Air Conditioning |
| ExteriorFinish | Brick |
| FireplacePresent | Yes |
| FireplaceTotal | 1 |
| FlooringType | Tile, Hardwood |
| FoundationType | Concrete, Block |
| HalfBathTotal | 1 |
| HeatingFuel | Natural Gas |
| HeatingType | Forced Air |
| StoriesTotal | 2 |
| SizeInterior | 2000 - 2500 Sqft |
| Type | House |
| UtilityWater | Municipal Water |
Parking
| Attached Garage | |
| Garage |
Land
| Acreage | No |
| Sewer | Sanitary Sewer |
| SizeDepth | 114 Ft ,9 In |
| SizeFrontage | 36 Ft ,1 In |
| SizeIrregular | 36.1 X 114.8 Ft |
| SizeTotalText | 36.1 X 114.8 Ft|under 1/2 Acre |
Rooms
| Level | Type | Length | Width | Dimensions |
|---|---|---|---|---|
| Second Level | Primary Bedroom | 5.01 m | 4.75 m | 5.01 m x 4.75 m |
| Second Level | Bedroom 2 | 3.34 m | 3.14 m | 3.34 m x 3.14 m |
| Second Level | Bedroom 3 | 3.31 m | 2.91 m | 3.31 m x 2.91 m |
| Second Level | Bedroom 4 | 4.01 m | 3.61 m | 4.01 m x 3.61 m |
| Second Level | Study | 4.78 m | 5.08 m | 4.78 m x 5.08 m |
| Main Level | Kitchen | 6.09 m | 3.68 m | 6.09 m x 3.68 m |
| Main Level | Eating Area | 6.09 m | 3.68 m | 6.09 m x 3.68 m |
| Main Level | Dining Room | 4.18 m | 4.14 m | 4.18 m x 4.14 m |
| Main Level | Family Room | 4.85 m | 4.14 m | 4.85 m x 4.14 m |
https://www.realtor.ca/real-estate/29056229/1804-william-lott-drive-oshawa-taunton-taunton
Manoj Mehna
Salesperson
5700 Yonge St #1900, 106458
Toronto, Ontario M2M 4K2


