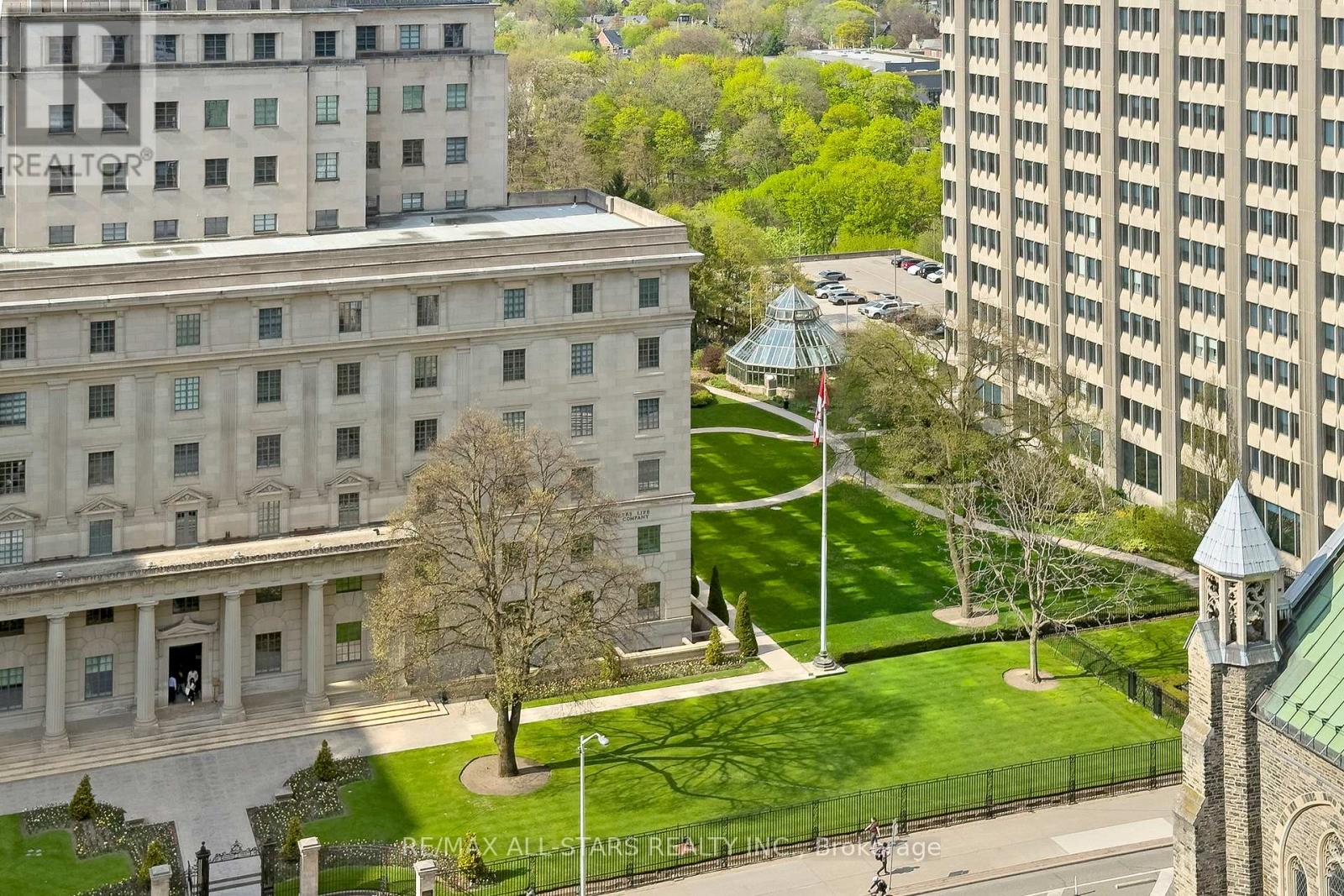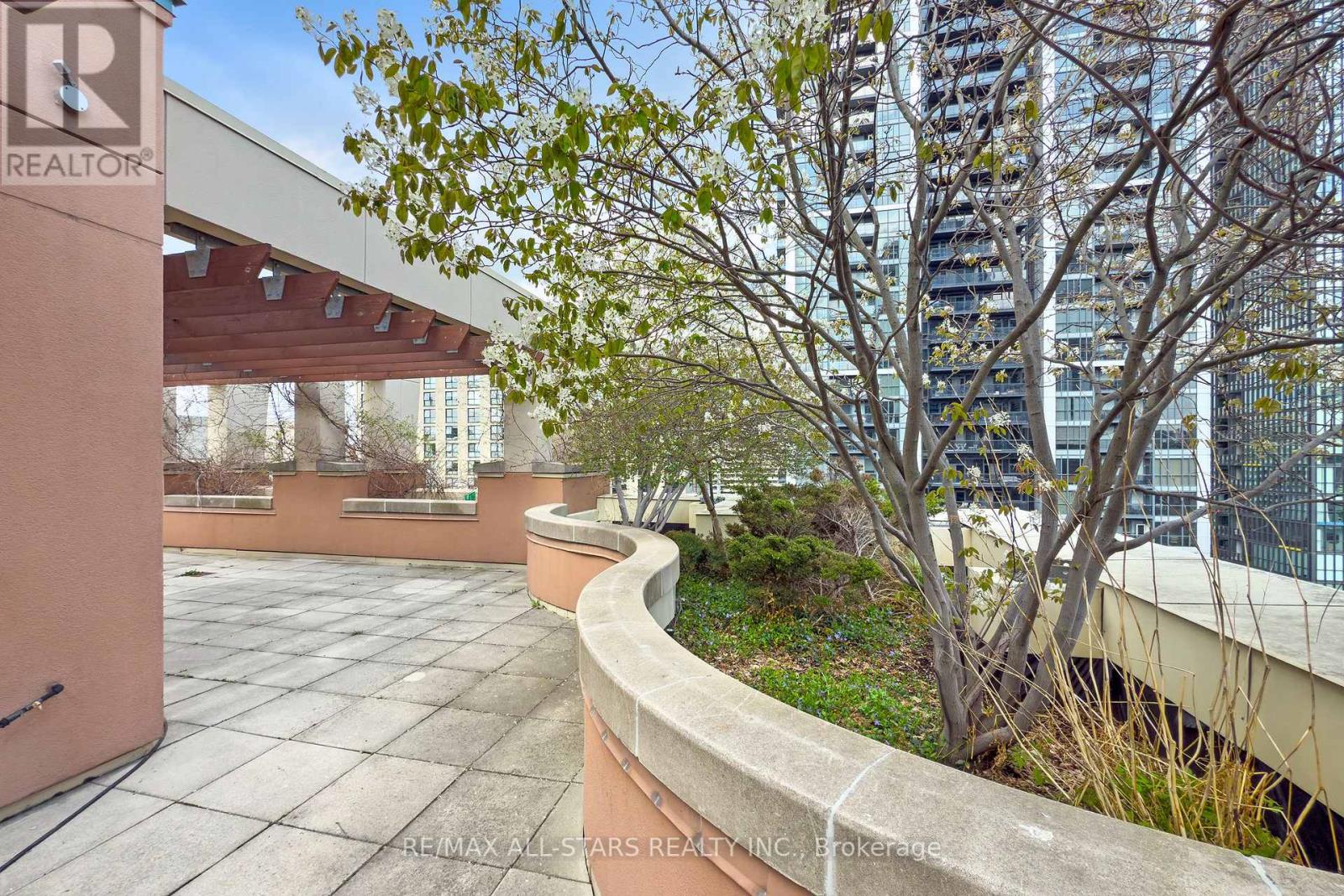1804 - 100 Hayden Street Toronto, Ontario M4Y 3C7
$509,000Maintenance, Water, Insurance
$584.37 Monthly
Maintenance, Water, Insurance
$584.37 MonthlyYour jewel-box of a condo perched high above Yonge & Church w soaring views of the manicured Manulife building grounds & surrounding ravine. Steps to everything you can imagine, yet stroll home down this quiet cul de sac to an elegantly appointed boutique building known for its large & livable suites, w concierge, extensive amenities & ability to control your own heating/cooling. 9 foot ceilings. A proper entrance greets you, leading to an open concept kitchen w granite counters & breakfast bar, and a large living & dining area w laminate floors, great view, and walk out to balcony. The bedroom has a double closet & a gorgeous view to savour on a lazy morning. Full washroom with tub/shower. Ensuite laundry. Covered balcony to enjoy the unobstructed view rain or shine. 1 storage locker included. Affordable maintenance fees give you access to concierge, gym, indoor pool, and absolutely amazing rooftop party facilities with games room and huge rooftop patio, visitor parking, and include water, building insurance. Walk to Yonge & Bloor, Yorkdale, Church St, Rosedale, shopping, restaurants, subway, Don Valley ravine trails, and easy access to the Danforth & DVP. (id:60365)
Property Details
| MLS® Number | C12141222 |
| Property Type | Single Family |
| Community Name | Church-Yonge Corridor |
| AmenitiesNearBy | Public Transit, Hospital, Park |
| CommunityFeatures | Pet Restrictions |
| Features | Ravine, Conservation/green Belt, Balcony, In Suite Laundry |
Building
| BathroomTotal | 1 |
| BedroomsAboveGround | 1 |
| BedroomsTotal | 1 |
| Amenities | Exercise Centre, Security/concierge, Party Room, Visitor Parking, Storage - Locker |
| Appliances | Dishwasher, Dryer, Stove, Washer, Window Coverings, Refrigerator |
| CoolingType | Central Air Conditioning |
| ExteriorFinish | Concrete |
| FireProtection | Security System |
| FlooringType | Ceramic, Laminate, Carpeted |
| HeatingFuel | Natural Gas |
| HeatingType | Heat Pump |
| SizeInterior | 500 - 599 Sqft |
| Type | Apartment |
Parking
| Underground | |
| Garage |
Land
| Acreage | No |
| LandAmenities | Public Transit, Hospital, Park |
Rooms
| Level | Type | Length | Width | Dimensions |
|---|---|---|---|---|
| Main Level | Foyer | 2.08 m | 1.5 m | 2.08 m x 1.5 m |
| Main Level | Kitchen | 2.25 m | 2.55 m | 2.25 m x 2.55 m |
| Main Level | Dining Room | 6.03 m | 3.04 m | 6.03 m x 3.04 m |
| Main Level | Living Room | 6.03 m | 3.04 m | 6.03 m x 3.04 m |
| Main Level | Primary Bedroom | 3.5 m | 2.85 m | 3.5 m x 2.85 m |
Adrianne Parker
Broker
5071 Highway 7 East #5
Unionville, Ontario L3R 1N3
Cathy Walker
Salesperson
5071 Highway 7 East #5
Unionville, Ontario L3R 1N3
Adele Palmer
Salesperson
5071 Highway 7 East #5
Unionville, Ontario L3R 1N3





















































