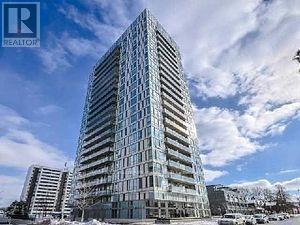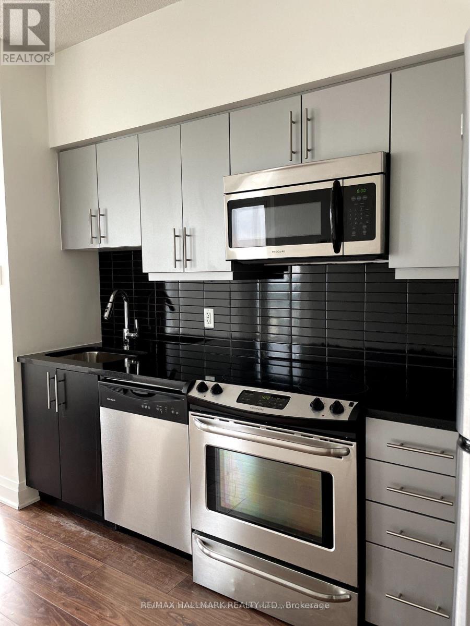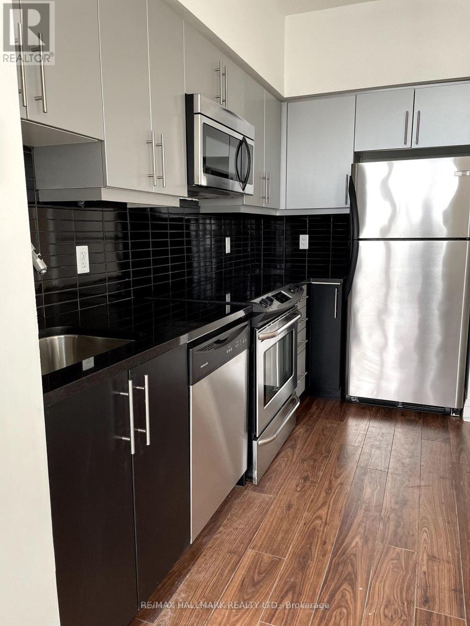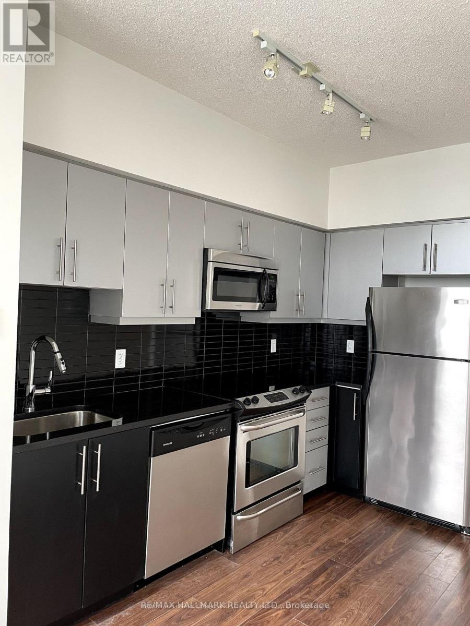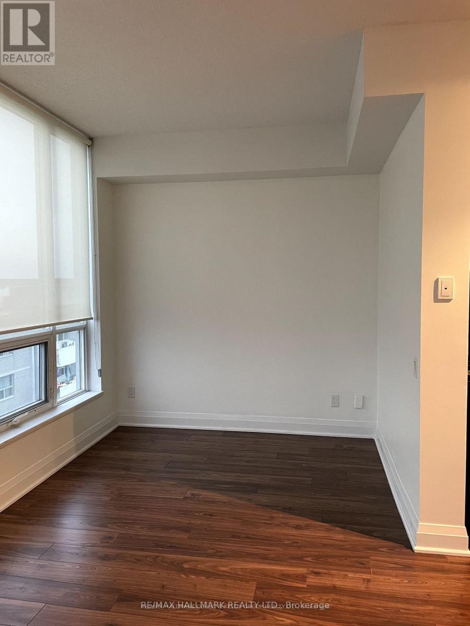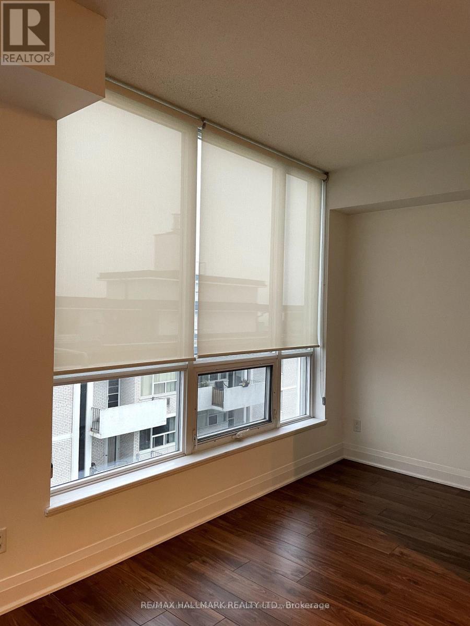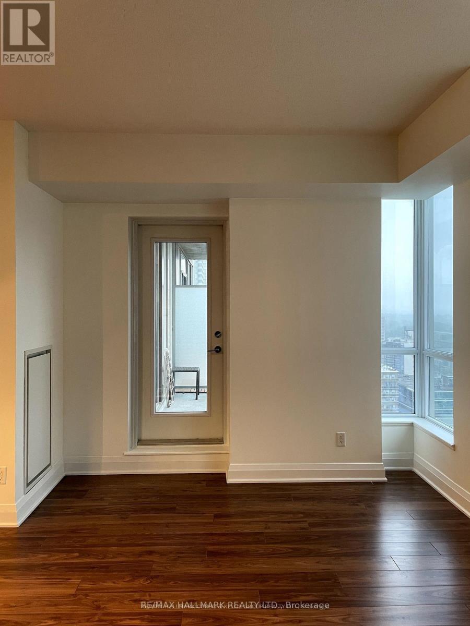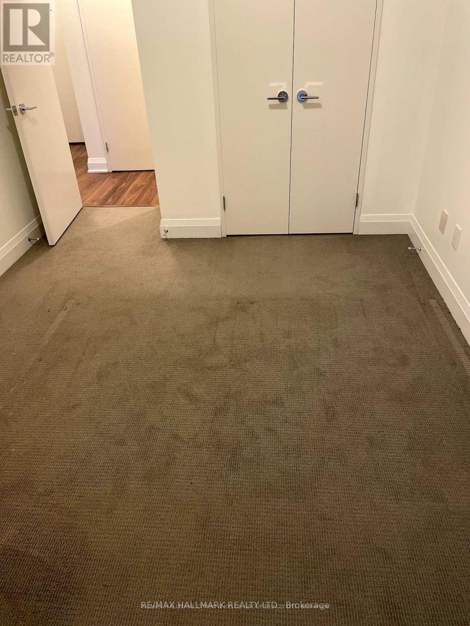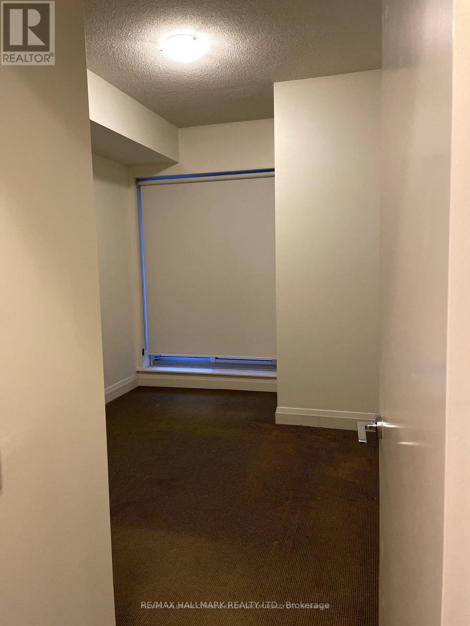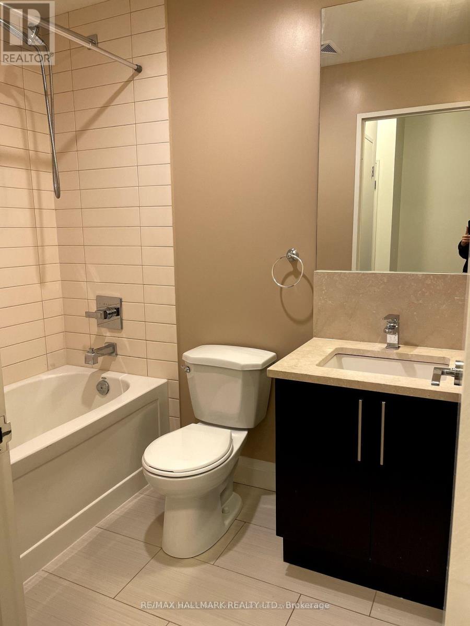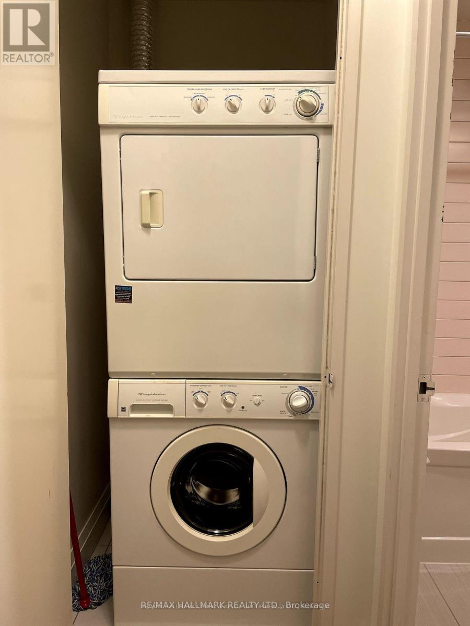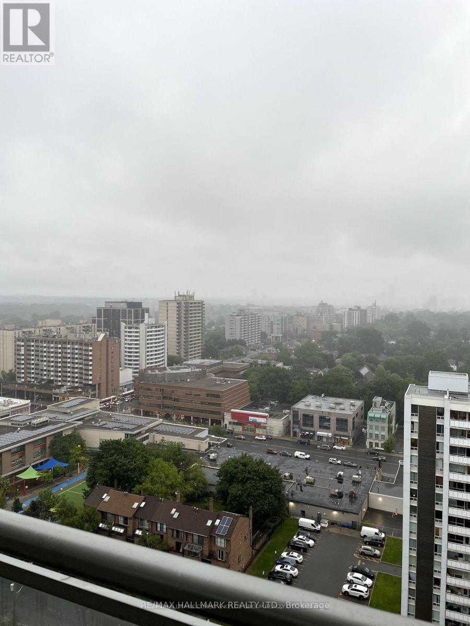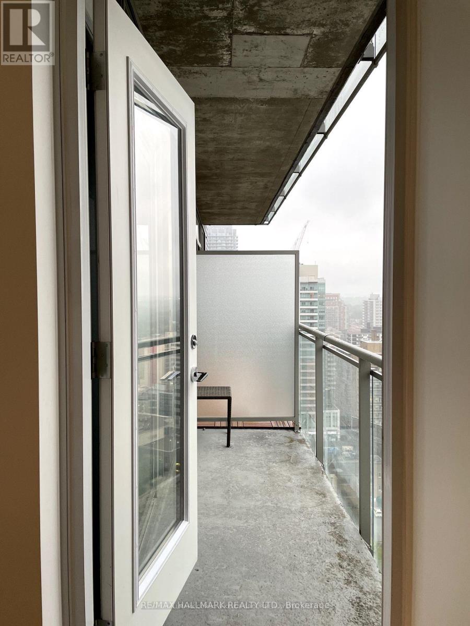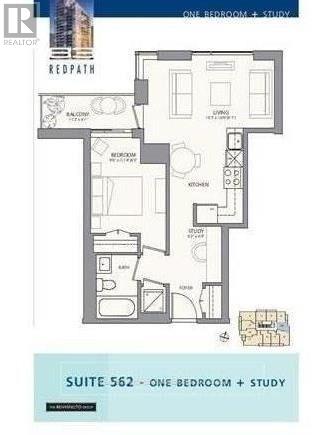1803 - 83 Redpath Avenue Toronto, Ontario M4S 0A2
2 Bedroom
1 Bathroom
500 - 599 sqft
Central Air Conditioning
Forced Air
$2,500 Monthly
One Bedroom plus study In The Heart Of Yonge & Eglinton Area. This Unit Would Be Great For Any Professional Or Couple. Has 9 Ft Ceilings, Hardwood Flooring, 24Hr Concierge, Rec Centre On Site And Rooftop Lounge. Come And Live The Uptown Lifestyle Functional Layout, High Floor, Great View And Balcony, Walk To All Amenities And Subway. Amazing Building Amenities, Water is in addition to (id:60365)
Property Details
| MLS® Number | C12485618 |
| Property Type | Single Family |
| Community Name | Mount Pleasant West |
| AmenitiesNearBy | Public Transit |
| CommunityFeatures | Pets Allowed With Restrictions |
| EquipmentType | Water Heater |
| Features | Balcony |
| ParkingSpaceTotal | 1 |
| RentalEquipmentType | Water Heater |
Building
| BathroomTotal | 1 |
| BedroomsAboveGround | 1 |
| BedroomsBelowGround | 1 |
| BedroomsTotal | 2 |
| Amenities | Security/concierge, Recreation Centre, Storage - Locker |
| BasementType | None |
| CoolingType | Central Air Conditioning |
| ExteriorFinish | Concrete |
| FlooringType | Hardwood, Carpeted |
| HeatingFuel | Natural Gas |
| HeatingType | Forced Air |
| SizeInterior | 500 - 599 Sqft |
| Type | Apartment |
Parking
| Underground | |
| Garage |
Land
| Acreage | No |
| LandAmenities | Public Transit |
Rooms
| Level | Type | Length | Width | Dimensions |
|---|---|---|---|---|
| Main Level | Living Room | 4.42 m | 2.74 m | 4.42 m x 2.74 m |
| Main Level | Dining Room | 4.42 m | 2.74 m | 4.42 m x 2.74 m |
| Main Level | Kitchen | 2.59 m | 2.13 m | 2.59 m x 2.13 m |
| Main Level | Primary Bedroom | 2.69 m | 3.46 m | 2.69 m x 3.46 m |
| Main Level | Study | 1 m | 1.83 m | 1 m x 1.83 m |
Marlena Corbo
Broker
RE/MAX Hallmark Realty Ltd.
785 Queen St East
Toronto, Ontario M4M 1H5
785 Queen St East
Toronto, Ontario M4M 1H5

