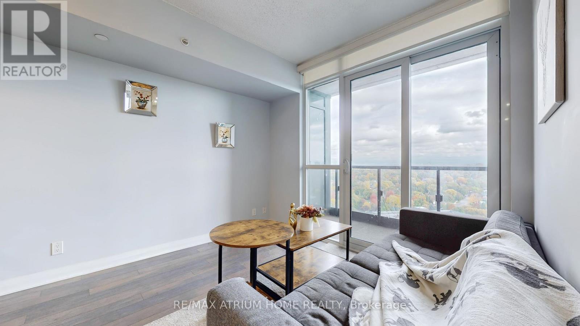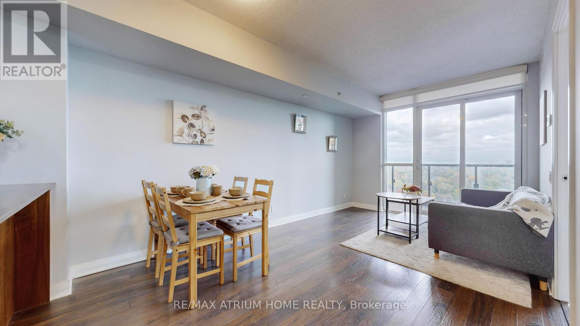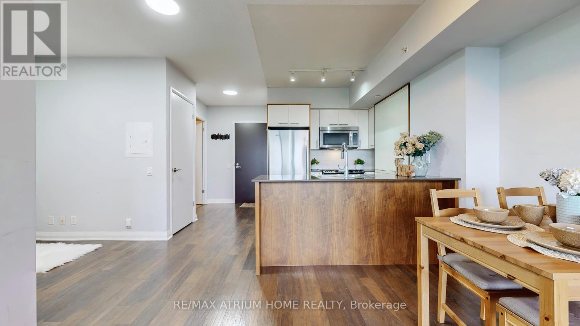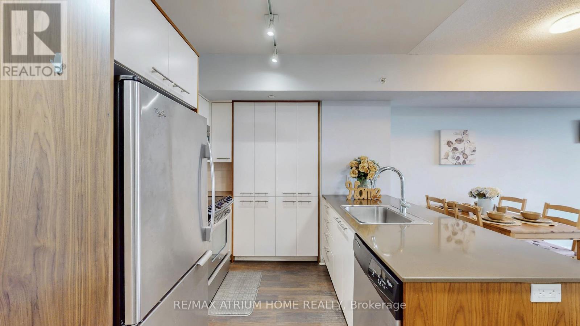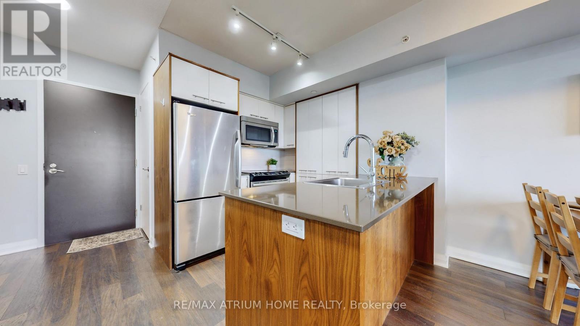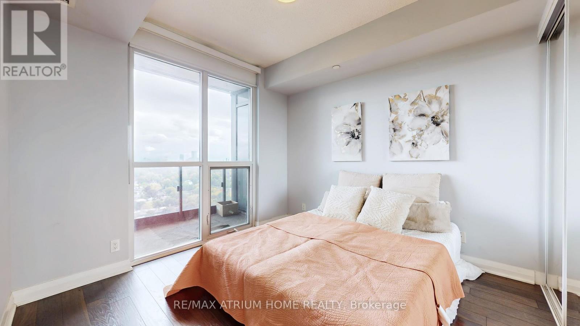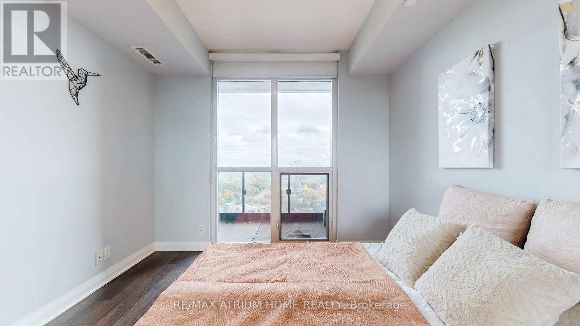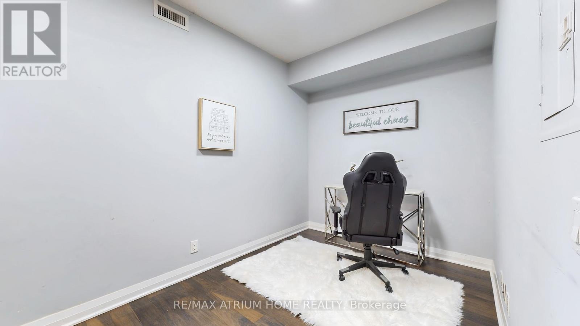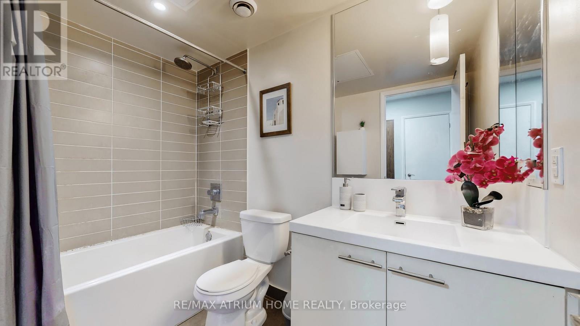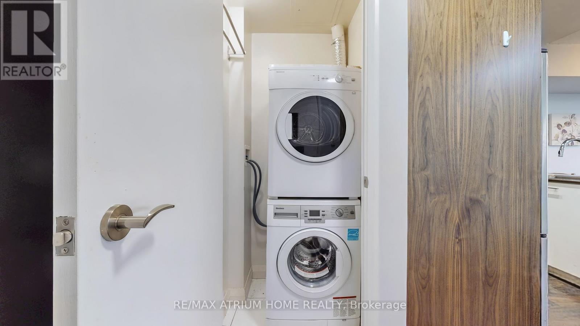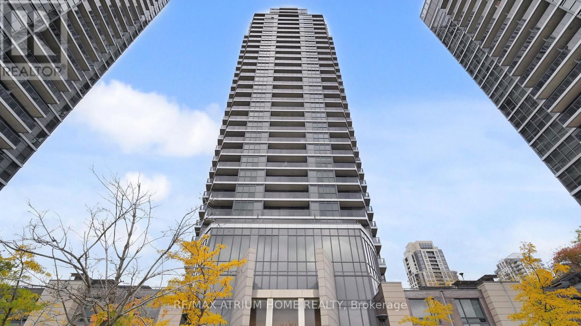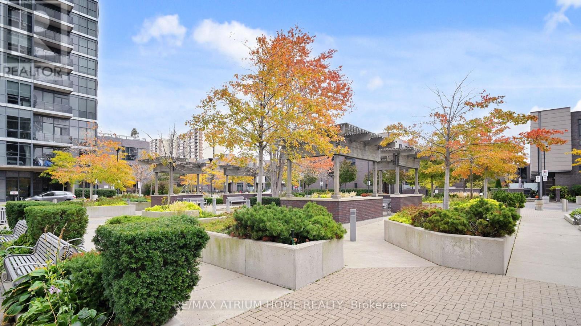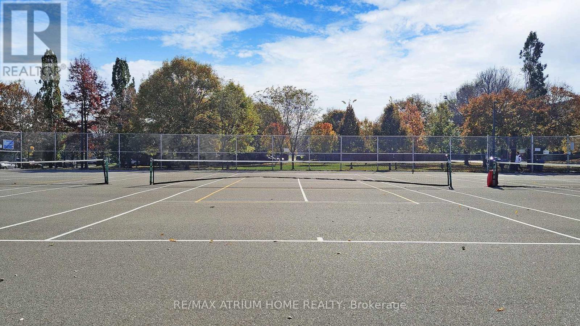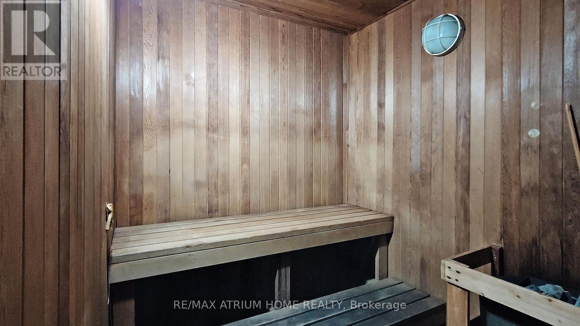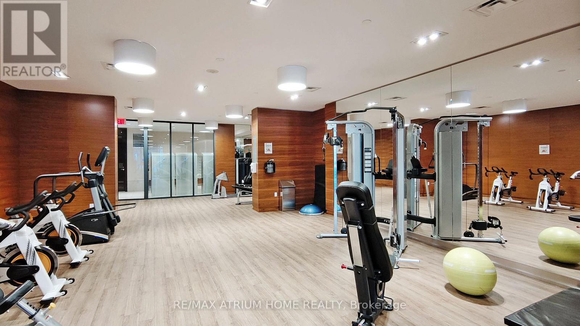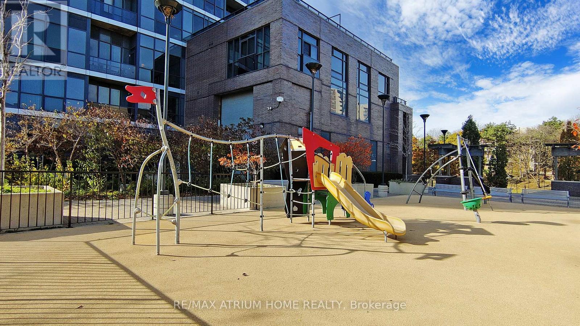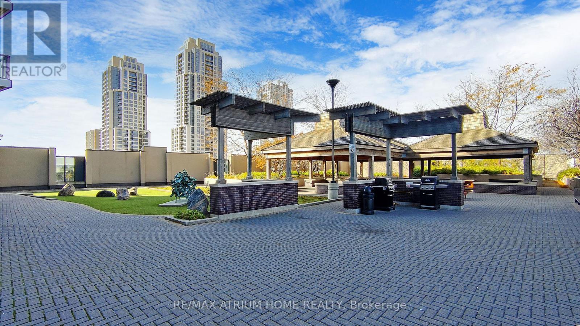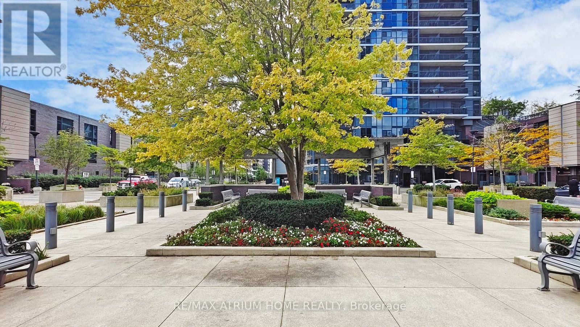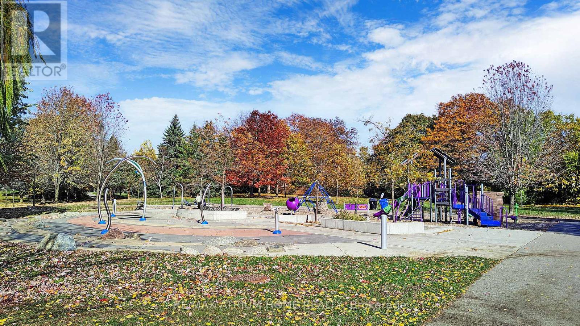1803 - 5 Valhalla Inn Road Toronto, Ontario M9B 0B1
$510,000Maintenance, Heat, Water, Common Area Maintenance, Insurance
$550.62 Monthly
Maintenance, Heat, Water, Common Area Maintenance, Insurance
$550.62 MonthlyStunning condo with unobstructed panoramic views - including a clear sight of the iconic CN Tower!Bright and functional layout featuring a spacious living area, dedicated dining space, and a versatile Den that can serve as a second bedroom or private home office.Enjoy a square, efficient floor plan with no wasted space, perfect for both relaxing and entertaining.Comes with one parking spot and one locker (at P1) for your convenience.Located in the sought-after One Valhalla Condos, offering first-class amenities such as an indoor pool, fitness centre, sauna, theatre room, party room, and 24-hour concierge.Prime location with easy access to Highway 427, Gardiner Expressway, and Kipling GO & Subway Station - making your downtown or Mississauga commute effortless.Walking distance to shopping, groceries, schools, and parks.Move-in ready to enjoy modern city living with breathtaking skyline views! (id:60365)
Property Details
| MLS® Number | W12480693 |
| Property Type | Single Family |
| Neigbourhood | Islington |
| Community Name | Islington-City Centre West |
| CommunityFeatures | Pets Allowed With Restrictions |
| Features | In Suite Laundry |
| ParkingSpaceTotal | 1 |
| PoolType | Indoor Pool |
Building
| BathroomTotal | 1 |
| BedroomsAboveGround | 1 |
| BedroomsBelowGround | 1 |
| BedroomsTotal | 2 |
| Amenities | Exercise Centre, Sauna, Security/concierge, Storage - Locker |
| Appliances | Dishwasher, Dryer, Hood Fan, Stove, Washer, Window Coverings, Refrigerator |
| BasementType | None |
| CoolingType | Central Air Conditioning |
| ExteriorFinish | Brick |
| FlooringType | Laminate, Ceramic |
| HeatingFuel | Natural Gas |
| HeatingType | Forced Air |
| SizeInterior | 600 - 699 Sqft |
| Type | Apartment |
Parking
| Attached Garage | |
| Garage |
Land
| Acreage | No |
Rooms
| Level | Type | Length | Width | Dimensions |
|---|---|---|---|---|
| Main Level | Living Room | Measurements not available | ||
| Main Level | Dining Room | Measurements not available | ||
| Main Level | Kitchen | Measurements not available | ||
| Main Level | Primary Bedroom | Measurements not available | ||
| Main Level | Den | Measurements not available | ||
| Main Level | Bathroom | Measurements not available |
Belinda Zhang
Broker
7100 Warden Ave #1a
Markham, Ontario L3R 8B5
Luke Wang
Salesperson
7100 Warden Ave #1a
Markham, Ontario L3R 8B5

