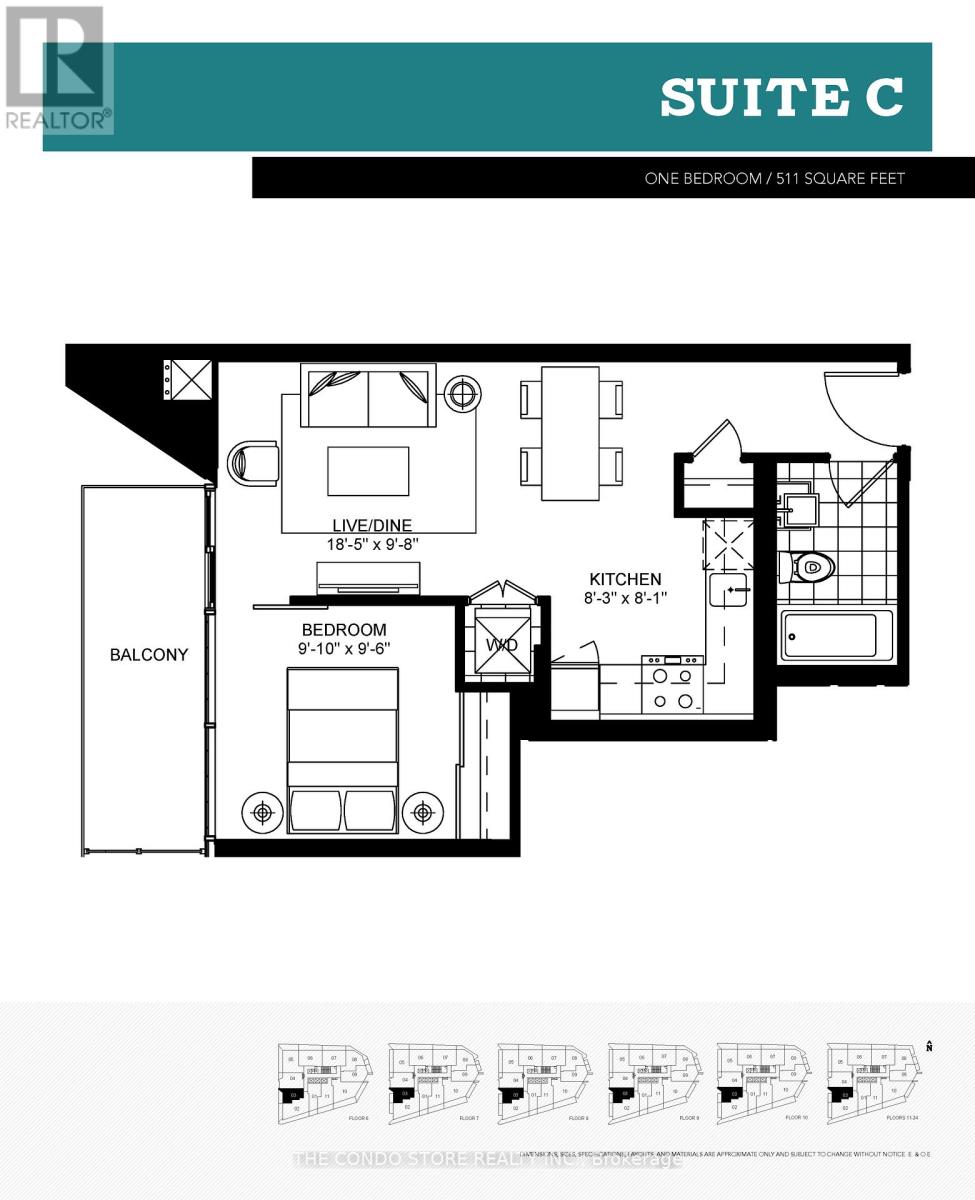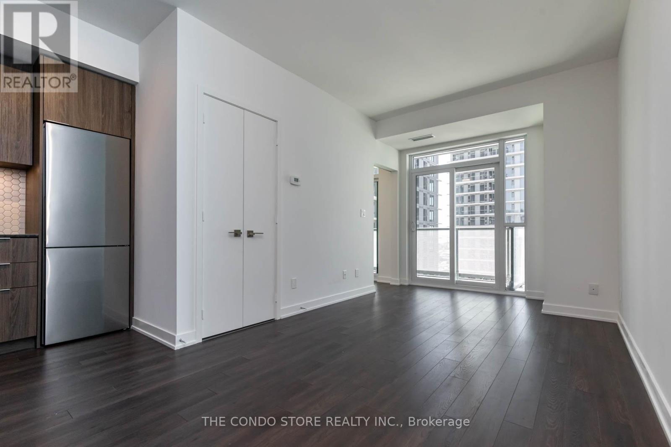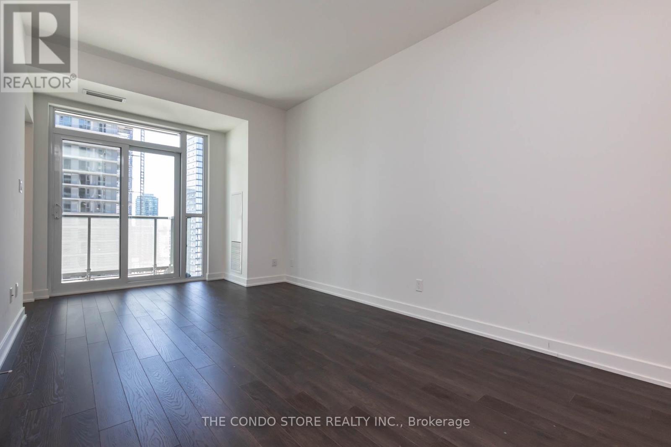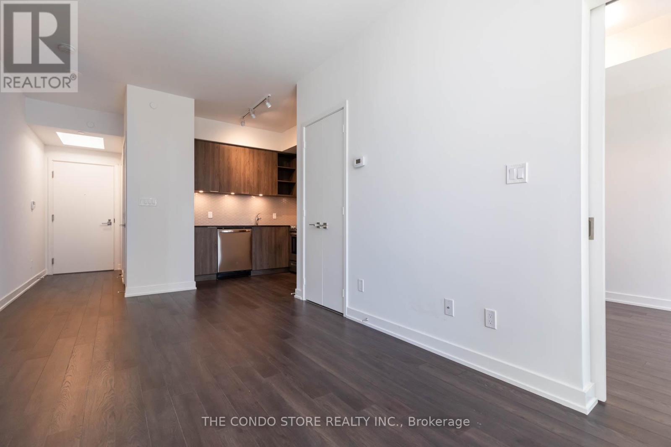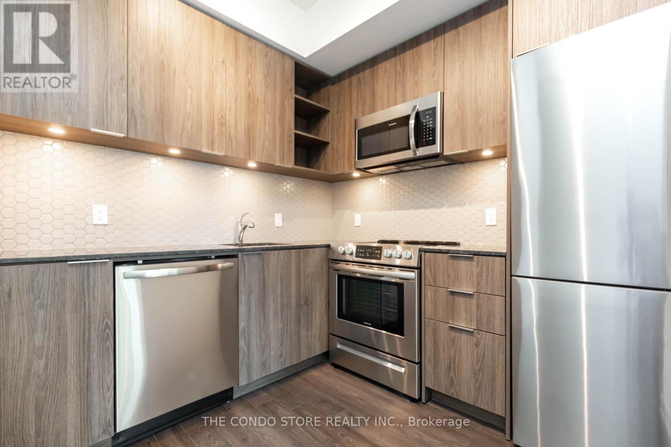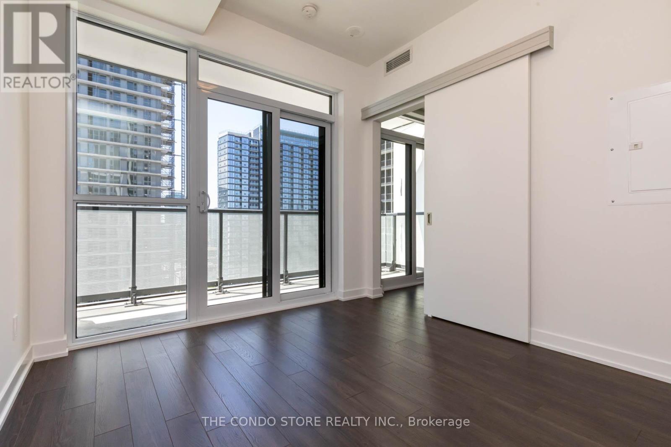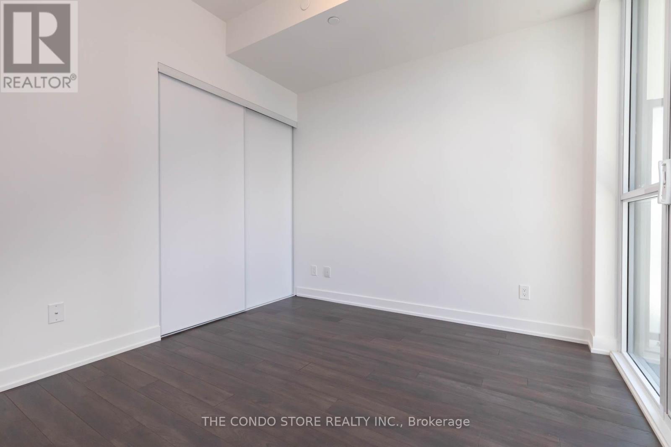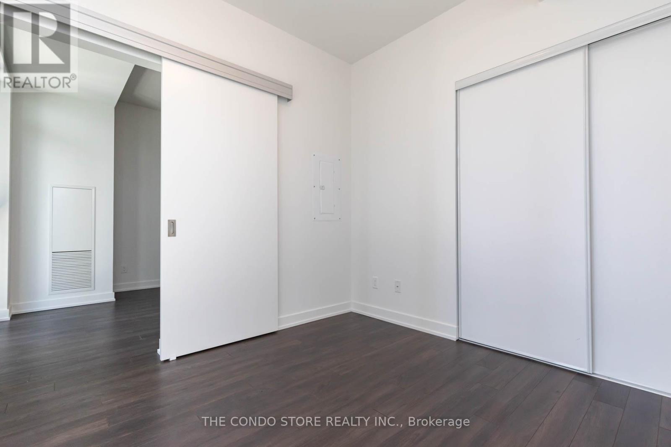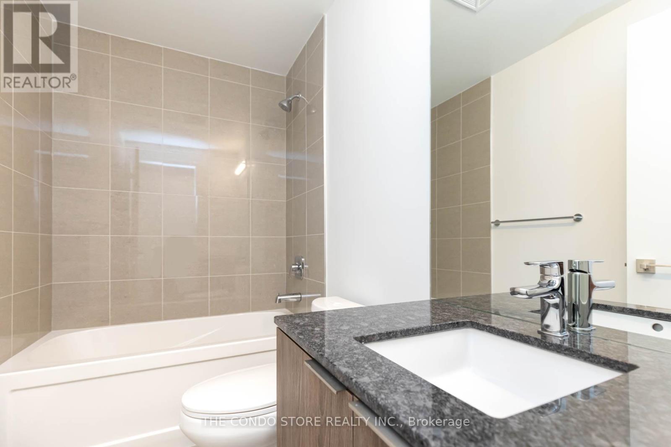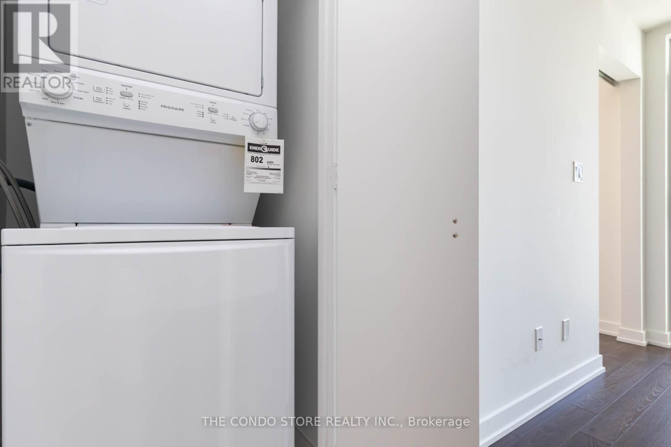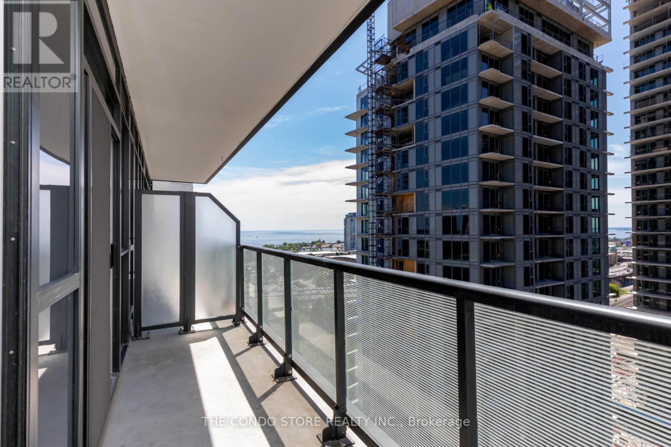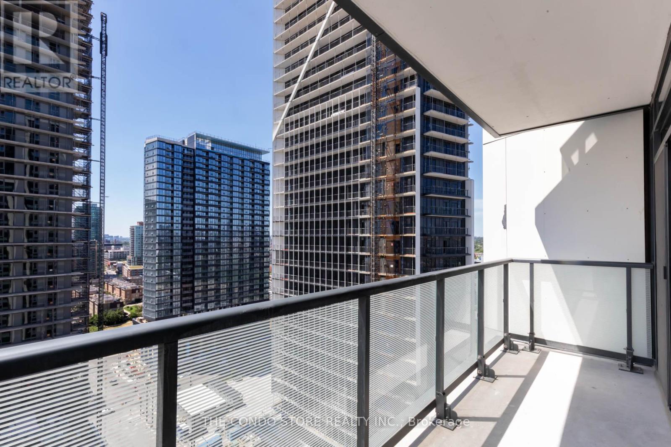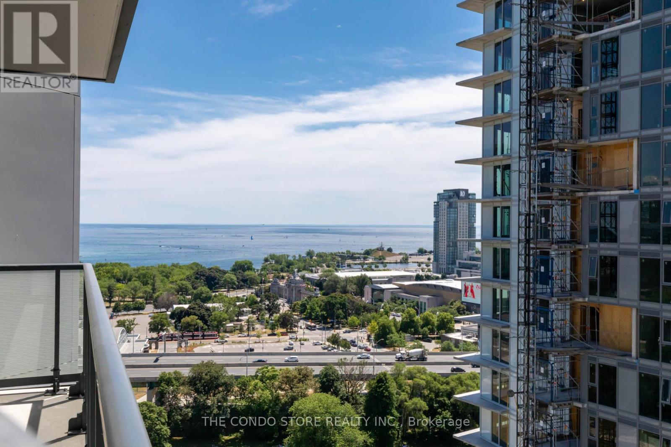1803 - 30 Ordnance Street Toronto, Ontario M6K 0C8
$2,300 Monthly
Bright And Spacious 1 Bedroom 1 Bathroom Unit With An Open Concept Layout. Featuring 9.5' Smooth Ceilings, Built-In Kitchen Appliances, Upgraded Kitchen Counters, Backsplash And Laminate Flooring Throughout. No Wasted Space! Incredible Building Amenities: Fitness Center, Gym, Party Room, Outdoor Pool, Theatre, Guest Suites And 24Hr Concierge, Kids Playroom, Bike Parking, Multi-Function Studio And So Much More! Next To A 4 Acre Park, 2 Pedestrian Bridges, And A Short Walk To The Lake. Close To All Amenities And Steps From Ttc. Quick Access To Gardiner Express And Major Roads. Don't Pass Up On A Great Find! (id:60365)
Property Details
| MLS® Number | C12572882 |
| Property Type | Single Family |
| Community Name | Niagara |
| AmenitiesNearBy | Park, Public Transit |
| CommunityFeatures | Pets Allowed With Restrictions |
| Features | Balcony, Carpet Free |
| PoolType | Outdoor Pool |
| WaterFrontType | Waterfront |
Building
| BathroomTotal | 1 |
| BedroomsAboveGround | 1 |
| BedroomsTotal | 1 |
| Age | 0 To 5 Years |
| Amenities | Security/concierge, Exercise Centre, Party Room, Recreation Centre |
| Appliances | Oven - Built-in |
| BasementType | None |
| CoolingType | Central Air Conditioning |
| ExteriorFinish | Concrete |
| FlooringType | Laminate |
| HeatingFuel | Natural Gas |
| HeatingType | Forced Air |
| SizeInterior | 500 - 599 Sqft |
| Type | Apartment |
Parking
| Underground | |
| Garage |
Land
| Acreage | No |
| LandAmenities | Park, Public Transit |
Rooms
| Level | Type | Length | Width | Dimensions |
|---|---|---|---|---|
| Ground Level | Kitchen | 2.66 m | 2.54 m | 2.66 m x 2.54 m |
| Ground Level | Living Room | 2.8 m | 2.94 m | 2.8 m x 2.94 m |
| Ground Level | Dining Room | 2.8 m | 2.94 m | 2.8 m x 2.94 m |
| Ground Level | Bedroom | 2.99 m | 2.89 m | 2.99 m x 2.89 m |
https://www.realtor.ca/real-estate/29132855/1803-30-ordnance-street-toronto-niagara-niagara
Mathieu Mcduff Fitzgerald
Salesperson
3190 Harvester Rd #201a
Burlington, Ontario L7N 3T1


