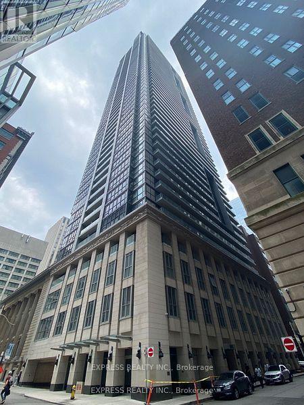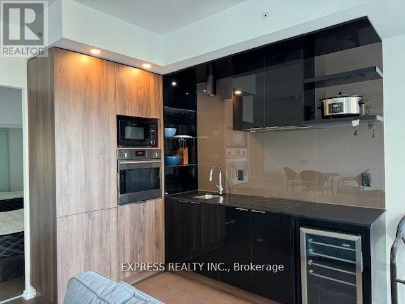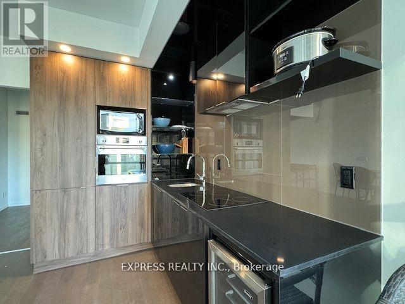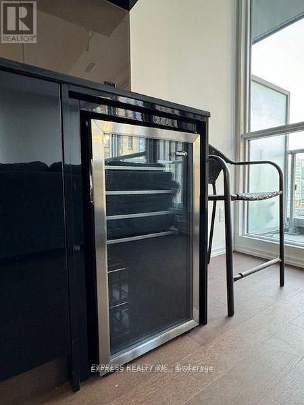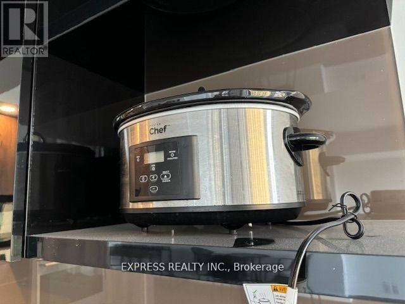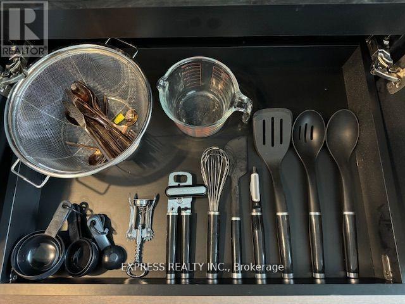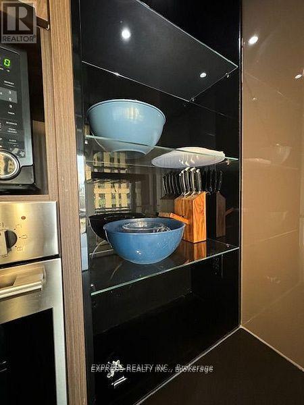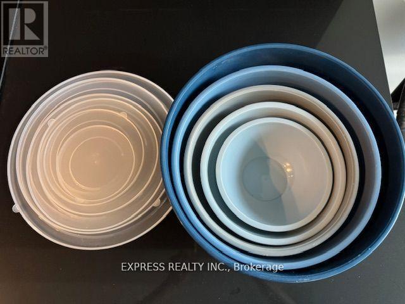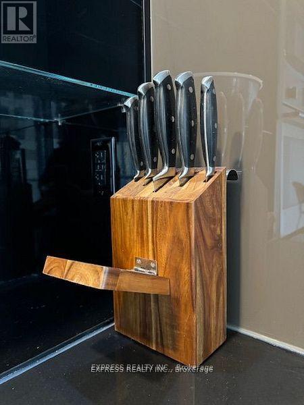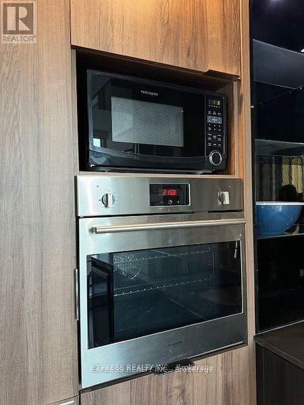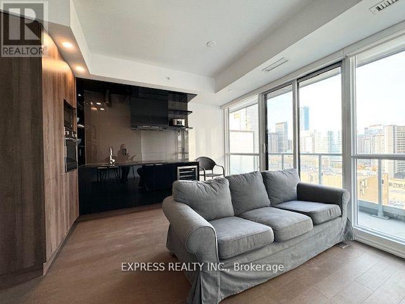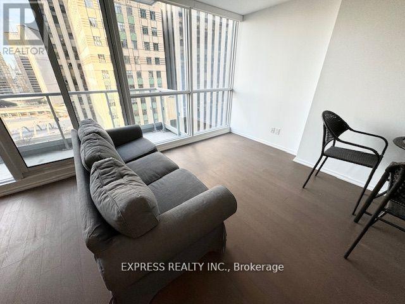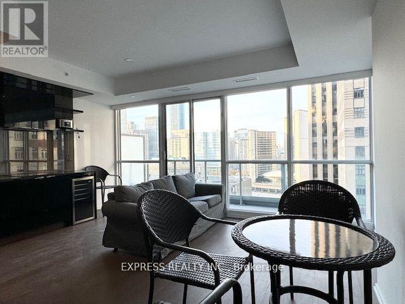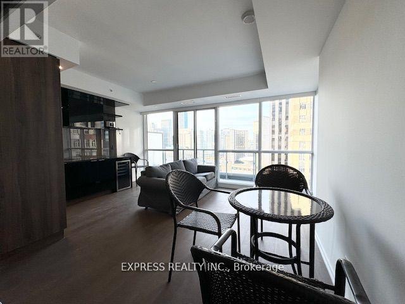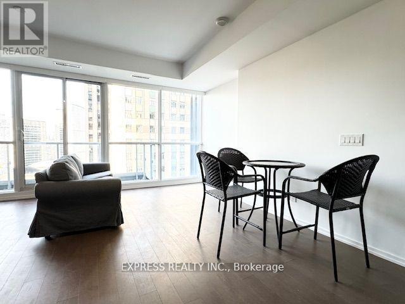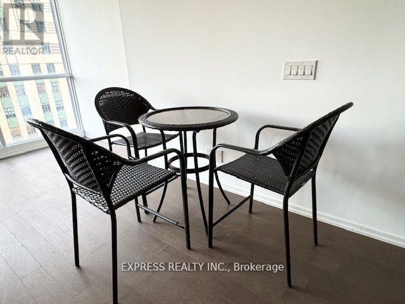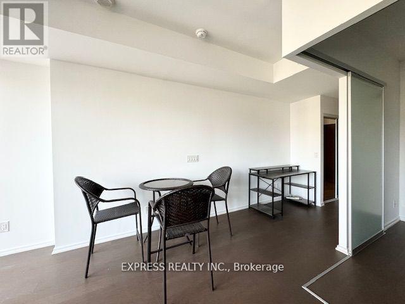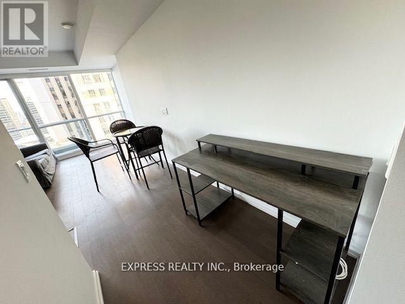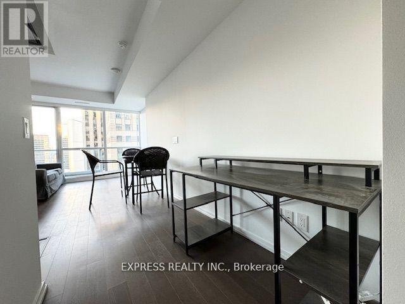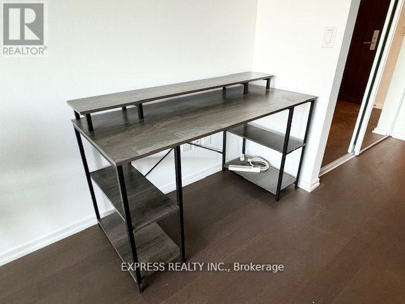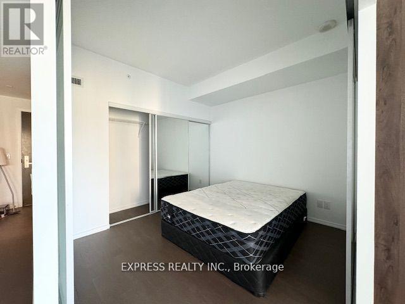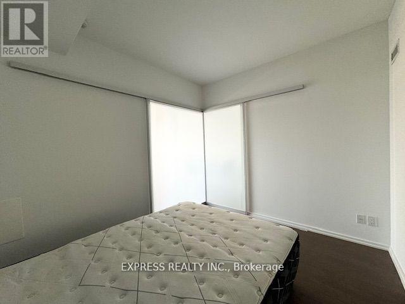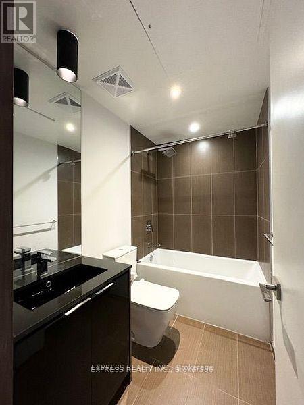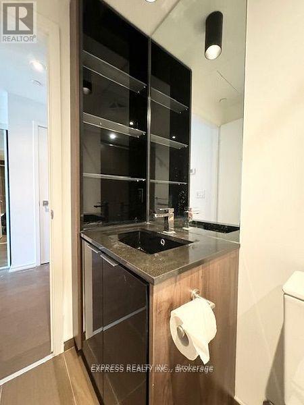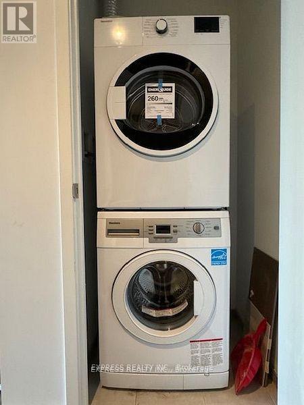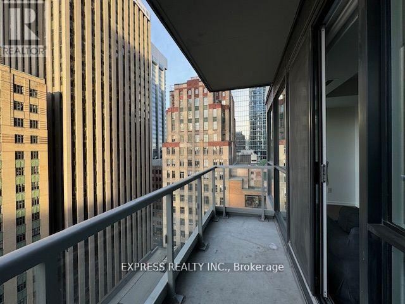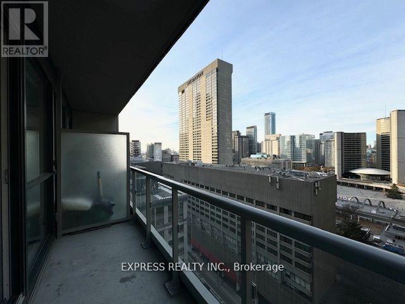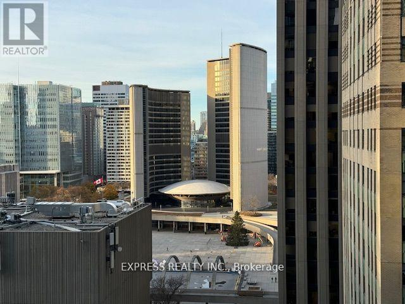1802 - 70 Temperance Street Toronto, Ontario M5H 4E8
2 Bedroom
1 Bathroom
500 - 599 sqft
Central Air Conditioning
Forced Air
$2,300 Monthly
Luxurious Furnished Condo In The Heart Of Financial District. Open-Concept 563 Sq Ft Functional 1 Bedroom + Study Layout. Feature High End Designer Kitchen, Floor To Ceiling Windows W/ Unobstructed North View Of City Hall. 5-Star Amenities: Lounge, Poker Rm, Yoga/Spin Studio, Guest Rm, Theatre Rm, Board Rm, Outdoor Terrace Fitness Centre, Indoor Golf, Billiards, 24 Hrs Concierge. Steps To Eaton Centre, Financial District, Public Transit, Restaurants & Shopping. Furniture Can Be Removed For The Same Price. (id:60365)
Property Details
| MLS® Number | C12537056 |
| Property Type | Single Family |
| Neigbourhood | Financial District |
| Community Name | Bay Street Corridor |
| AmenitiesNearBy | Hospital, Public Transit |
| CommunityFeatures | Pets Allowed With Restrictions |
| Features | Balcony |
| ViewType | View |
Building
| BathroomTotal | 1 |
| BedroomsAboveGround | 1 |
| BedroomsBelowGround | 1 |
| BedroomsTotal | 2 |
| Amenities | Security/concierge, Exercise Centre, Party Room |
| Appliances | Cooktop, Dishwasher, Dryer, Microwave, Oven, Washer, Wine Fridge, Refrigerator |
| BasementType | None |
| CoolingType | Central Air Conditioning |
| ExteriorFinish | Concrete |
| FlooringType | Laminate |
| HeatingFuel | Natural Gas |
| HeatingType | Forced Air |
| SizeInterior | 500 - 599 Sqft |
| Type | Apartment |
Parking
| Underground | |
| Garage |
Land
| Acreage | No |
| LandAmenities | Hospital, Public Transit |
Rooms
| Level | Type | Length | Width | Dimensions |
|---|---|---|---|---|
| Flat | Living Room | 4.88 m | 3.93 m | 4.88 m x 3.93 m |
| Flat | Kitchen | 4.88 m | 3.93 m | 4.88 m x 3.93 m |
| Flat | Primary Bedroom | 3.14 m | 2.93 m | 3.14 m x 2.93 m |
| Flat | Study | 8.3 m | 5.91 m | 8.3 m x 5.91 m |
Sharon Wing-Yee Tam
Salesperson
Express Realty Inc.
220 Duncan Mill Rd #109
Toronto, Ontario M3B 3J5
220 Duncan Mill Rd #109
Toronto, Ontario M3B 3J5

