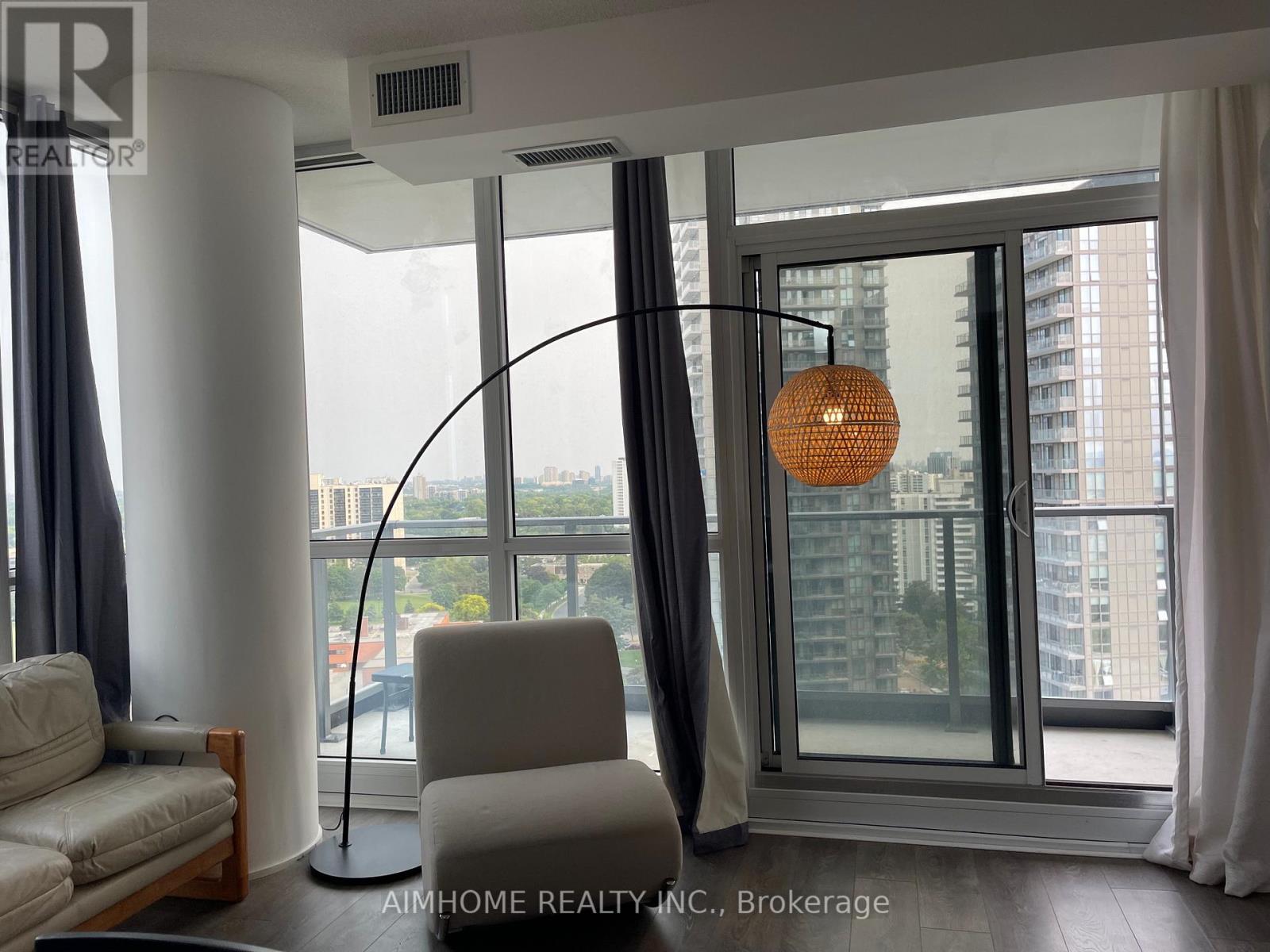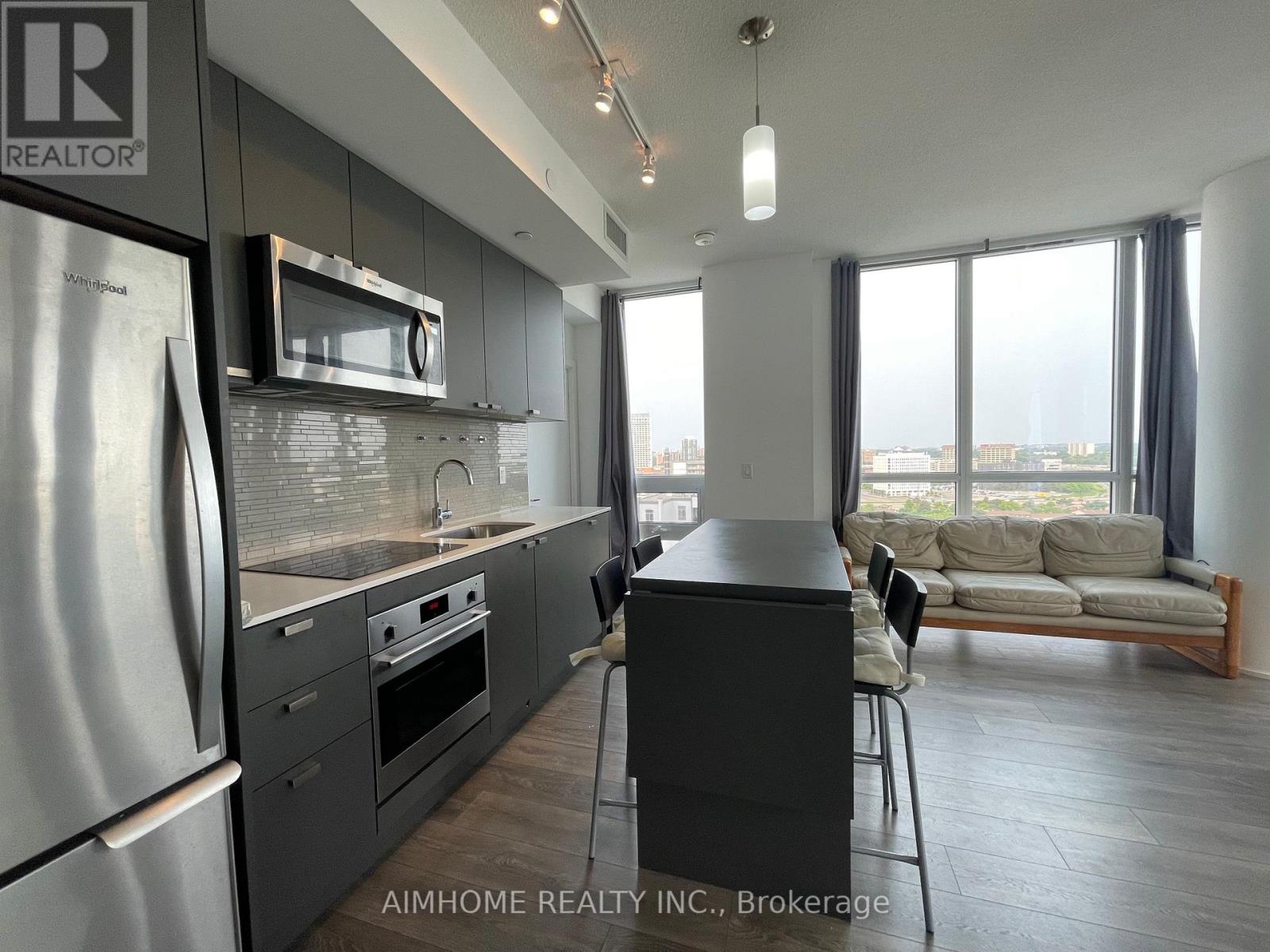1802 - 56 Forest Manor Road Toronto, Ontario M2J 1M6
2 Bedroom
2 Bathroom
700 - 799 sqft
Central Air Conditioning
Forced Air
$2,850 Monthly
Bright 2-Bed 2-Bath Unit, South-East Exposure W/Unobstructed View. 9Ft Ceiling & Laminate Floor Thru-Out. Open Concept Kitchen & Dining W/Multi-Purpose Island. Both Bedrooms W/Windows & Closet. Walking Dist To Community Center, Park, Fairview Mall, Subway, Theatre, Restaurants, Freshco And Tnt. Close To 401/404. Great Amenities: Steam Rm & Sauna, Gym, Guest Suite And Party Rm With 24 Hrs Concierge. (id:60365)
Property Details
| MLS® Number | C12122198 |
| Property Type | Single Family |
| Community Name | Henry Farm |
| CommunityFeatures | Pet Restrictions |
| Features | Balcony, Carpet Free |
| ParkingSpaceTotal | 1 |
Building
| BathroomTotal | 2 |
| BedroomsAboveGround | 2 |
| BedroomsTotal | 2 |
| Age | New Building |
| Appliances | Range, Oven - Built-in |
| CoolingType | Central Air Conditioning |
| ExteriorFinish | Concrete |
| FlooringType | Laminate |
| HeatingFuel | Natural Gas |
| HeatingType | Forced Air |
| SizeInterior | 700 - 799 Sqft |
| Type | Apartment |
Parking
| Underground | |
| Garage |
Land
| Acreage | No |
Rooms
| Level | Type | Length | Width | Dimensions |
|---|---|---|---|---|
| Flat | Living Room | 4.85 m | 4.76 m | 4.85 m x 4.76 m |
| Flat | Dining Room | 4.85 m | 4.76 m | 4.85 m x 4.76 m |
| Flat | Kitchen | Measurements not available | ||
| Flat | Primary Bedroom | 3.35 m | 2.74 m | 3.35 m x 2.74 m |
| Flat | Bedroom 2 | 2.71 m | 2.71 m | 2.71 m x 2.71 m |
https://www.realtor.ca/real-estate/28255728/1802-56-forest-manor-road-toronto-henry-farm-henry-farm
Jiemin Wu
Salesperson
Aimhome Realty Inc.


















