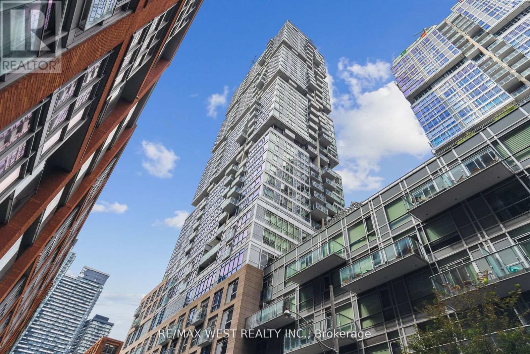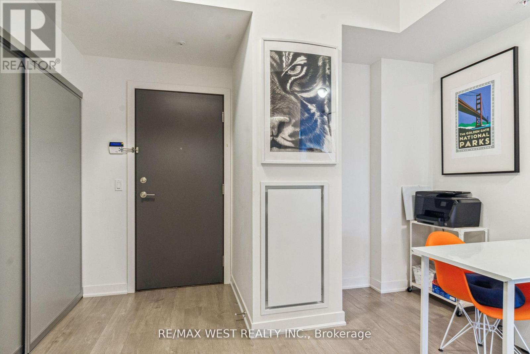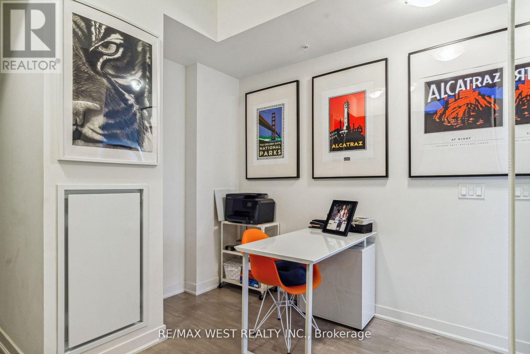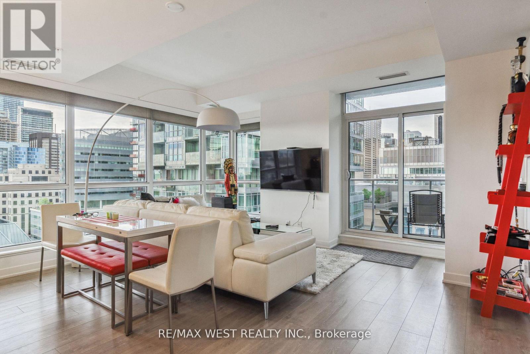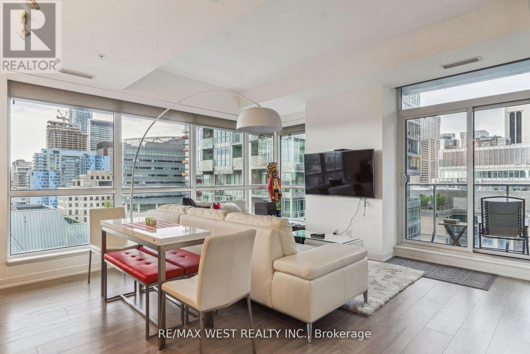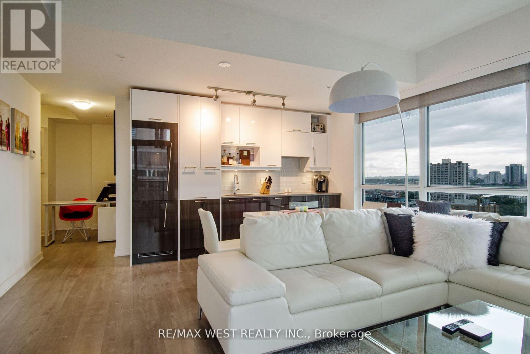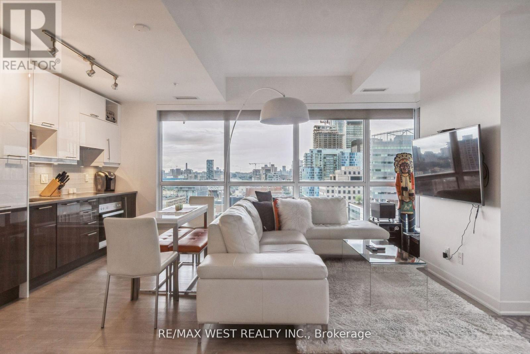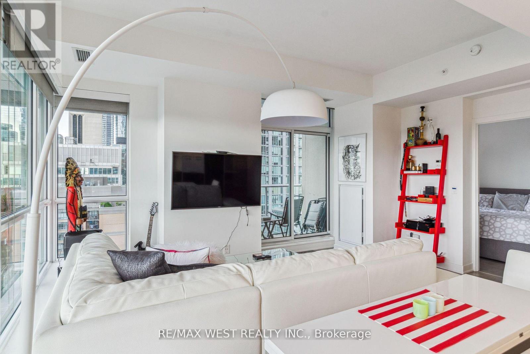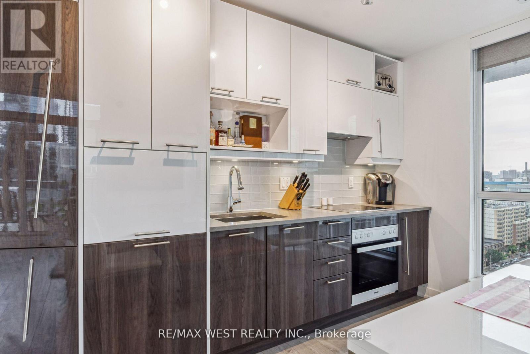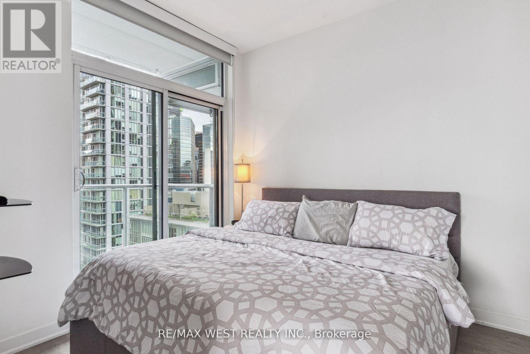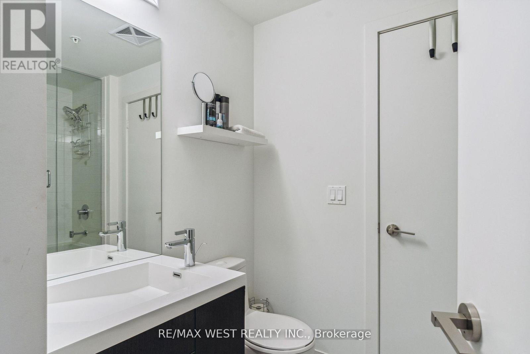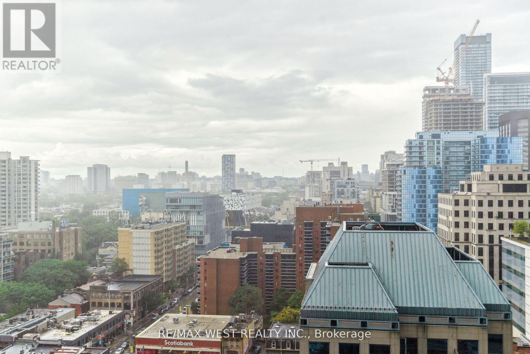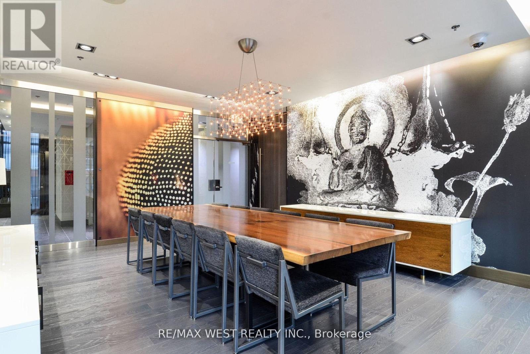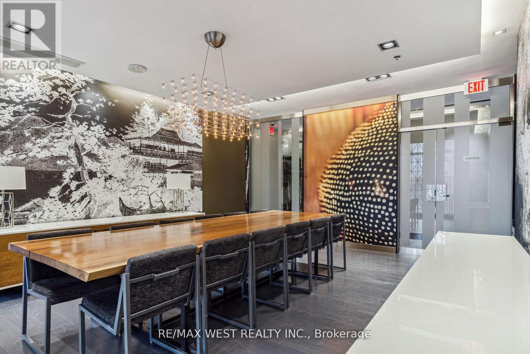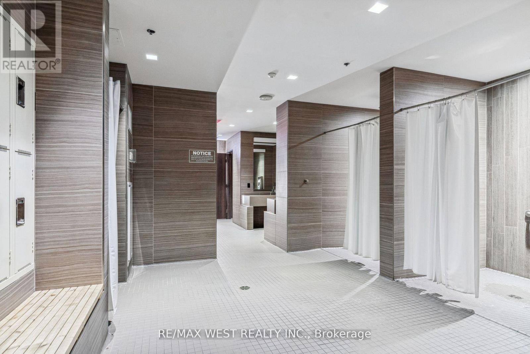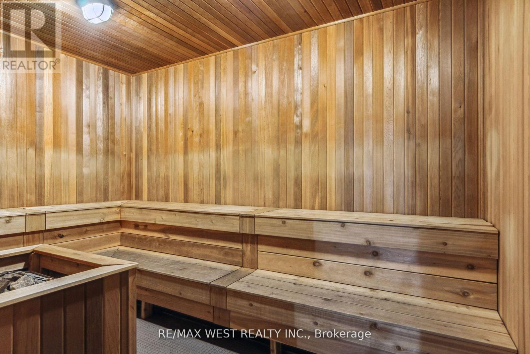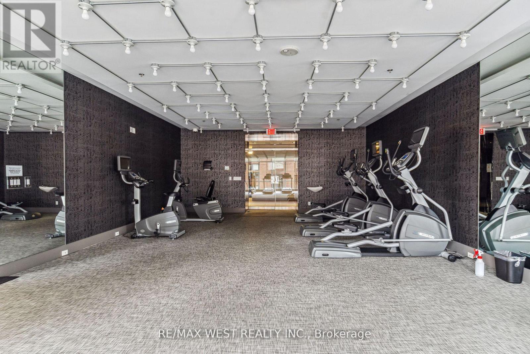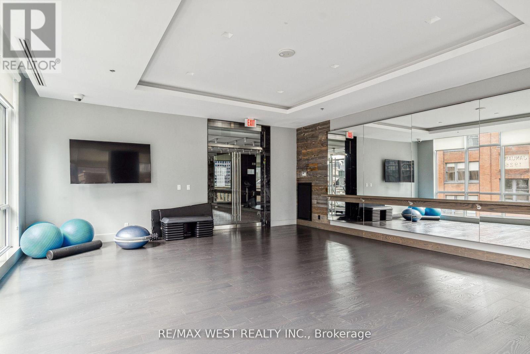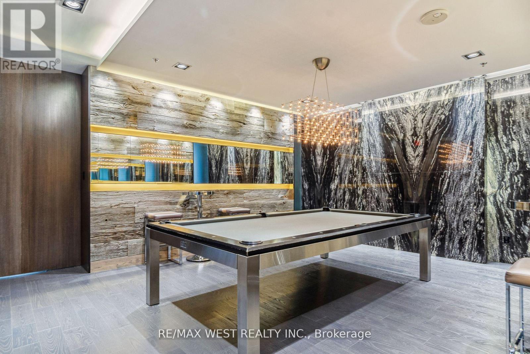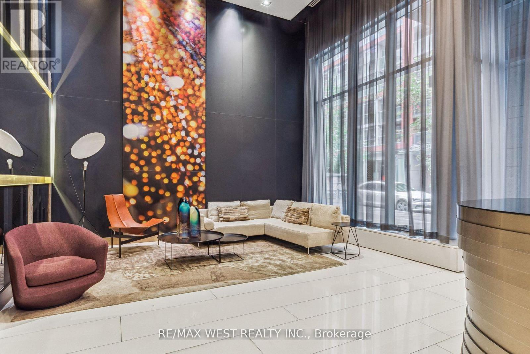2 Bedroom
1 Bathroom
600 - 699 sqft
Central Air Conditioning
Forced Air
$3,100 Monthly
*Fully Furnished* *Luxury Living In The City* Located At Heart Of Downtown (Entertainment District, Financial District) *Spacious 1 Bedroom Plus Den Corner Suite With A Stunning City View & Open Concept Layout. * This Suite Is Tastefully Furnished & Features Floor To Ceiling Windows, Upgraded Premium Floors, Top Of The Line Built In Miele Appliances, Granite Countertop, 4pc Bathroom, Open Balcony, Luxurious Finishes & Fixtures Throughout * Conveniently Located To All Amenities, Walking Distance To Osgoode Subway, Mins To Shops & Universities * Hotel Grade Recreational Facilities With Concierge, Gym, Sauna, Billiards Room, Media Room* Steps To Shangri-La Hotel, Bisha Hotel, Restaurant, Toronto's Nightlife, TTC. 24hr Concierge. (id:60365)
Property Details
|
MLS® Number
|
C12476041 |
|
Property Type
|
Single Family |
|
Community Name
|
Waterfront Communities C1 |
|
CommunityFeatures
|
Pets Allowed With Restrictions |
|
Features
|
Balcony |
Building
|
BathroomTotal
|
1 |
|
BedroomsAboveGround
|
1 |
|
BedroomsBelowGround
|
1 |
|
BedroomsTotal
|
2 |
|
Amenities
|
Storage - Locker |
|
Appliances
|
Dishwasher, Dryer, Microwave, Stove, Washer, Window Coverings, Refrigerator |
|
BasementType
|
None |
|
CoolingType
|
Central Air Conditioning |
|
ExteriorFinish
|
Brick |
|
HeatingFuel
|
Natural Gas |
|
HeatingType
|
Forced Air |
|
SizeInterior
|
600 - 699 Sqft |
|
Type
|
Apartment |
Parking
Land
Rooms
| Level |
Type |
Length |
Width |
Dimensions |
|
Flat |
Living Room |
4.72 m |
2.91 m |
4.72 m x 2.91 m |
|
Flat |
Kitchen |
3.66 m |
2.49 m |
3.66 m x 2.49 m |
|
Flat |
Primary Bedroom |
3.02 m |
3 m |
3.02 m x 3 m |
|
Flat |
Den |
2.44 m |
2.18 m |
2.44 m x 2.18 m |
https://www.realtor.ca/real-estate/29019402/1802-30-nelson-street-toronto-waterfront-communities-waterfront-communities-c1

