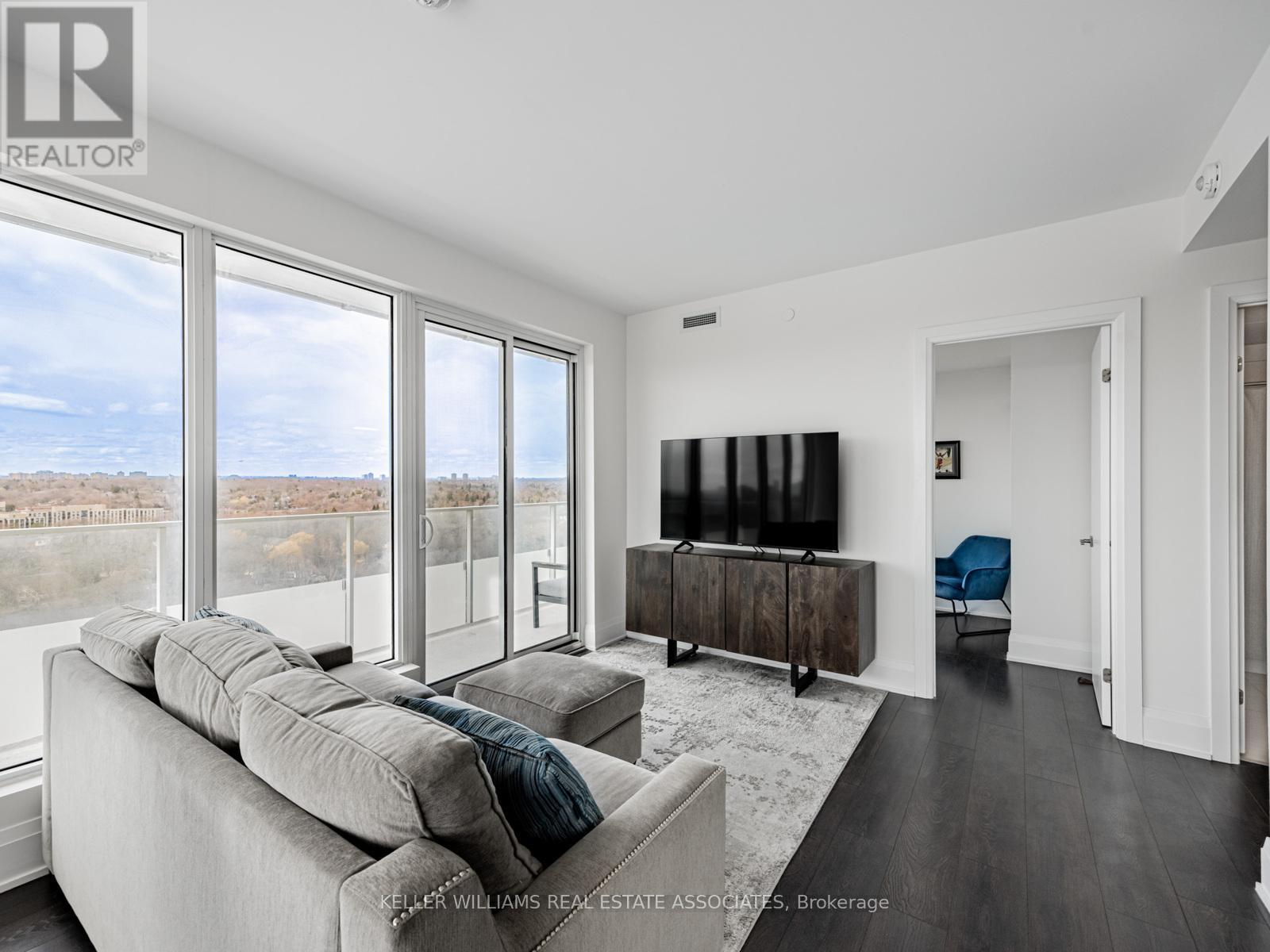1802 - 20 Brin Drive Toronto, Ontario M8X 0B2
$729,000Maintenance, Insurance, Common Area Maintenance, Parking
$603.68 Monthly
Maintenance, Insurance, Common Area Maintenance, Parking
$603.68 MonthlyExperience refined condo living in one of Etobicoke's most desirable communities. Perched on the 18th floor, this bright and airy corner suite boasts 2 bedrooms, 2 full bathrooms, and nearly 300 sqft of wraparound outdoor space, perfect for relaxing or entertaining. Enjoy panoramic, unobstructed views of the Humber River Valley through floor-to-ceiling windows that flood the space with natural light. The open-concept layout is complemented by sleek modern finishes, a stylish kitchen, and two well-proportioned bedrooms, including a primary with its own 3-piece ensuite. Residents benefit from outstanding building amenities: a fully equipped fitness centre, 24-hour concierge, party and meeting rooms, and a 7th-floor terrace complete with BBQs and outdoor lounge areas, ideal for soaking in the riverside surroundings. Conveniently located close to top-rated schools, shopping, dining, transit, and major highways. Plus, the brand-new Marché Leos Market is just steps away for groceries and gourmet ready-to-eat meals. This is your chance to own one of the best layouts in the building, with the views and outdoor space to match! (id:60365)
Property Details
| MLS® Number | W12229513 |
| Property Type | Single Family |
| Community Name | Edenbridge-Humber Valley |
| CommunityFeatures | Pet Restrictions |
| Features | Balcony, Carpet Free |
| ParkingSpaceTotal | 1 |
| ViewType | River View |
Building
| BathroomTotal | 2 |
| BedroomsAboveGround | 2 |
| BedroomsTotal | 2 |
| Amenities | Storage - Locker |
| Appliances | Dishwasher, Dryer, Microwave, Stove, Washer, Window Coverings, Refrigerator |
| CoolingType | Central Air Conditioning |
| ExteriorFinish | Concrete, Brick |
| FlooringType | Laminate |
| HeatingFuel | Natural Gas |
| HeatingType | Forced Air |
| SizeInterior | 700 - 799 Sqft |
| Type | Apartment |
Parking
| Underground | |
| Garage |
Land
| Acreage | No |
Rooms
| Level | Type | Length | Width | Dimensions |
|---|---|---|---|---|
| Main Level | Living Room | 5.46 m | 2.76 m | 5.46 m x 2.76 m |
| Main Level | Dining Room | 5.46 m | 3.76 m | 5.46 m x 3.76 m |
| Main Level | Kitchen | 5.46 m | 2.76 m | 5.46 m x 2.76 m |
| Main Level | Primary Bedroom | 3.05 m | 2.74 m | 3.05 m x 2.74 m |
| Main Level | Bedroom 2 | 2.59 m | 2.82 m | 2.59 m x 2.82 m |
Diana Di Dodo
Salesperson
103 Lakeshore Rd East
Mississauga, Ontario L5G 1E2
Giulio Di Dodo
Salesperson
103 Lakeshore Rd East
Mississauga, Ontario L5G 1E2





























