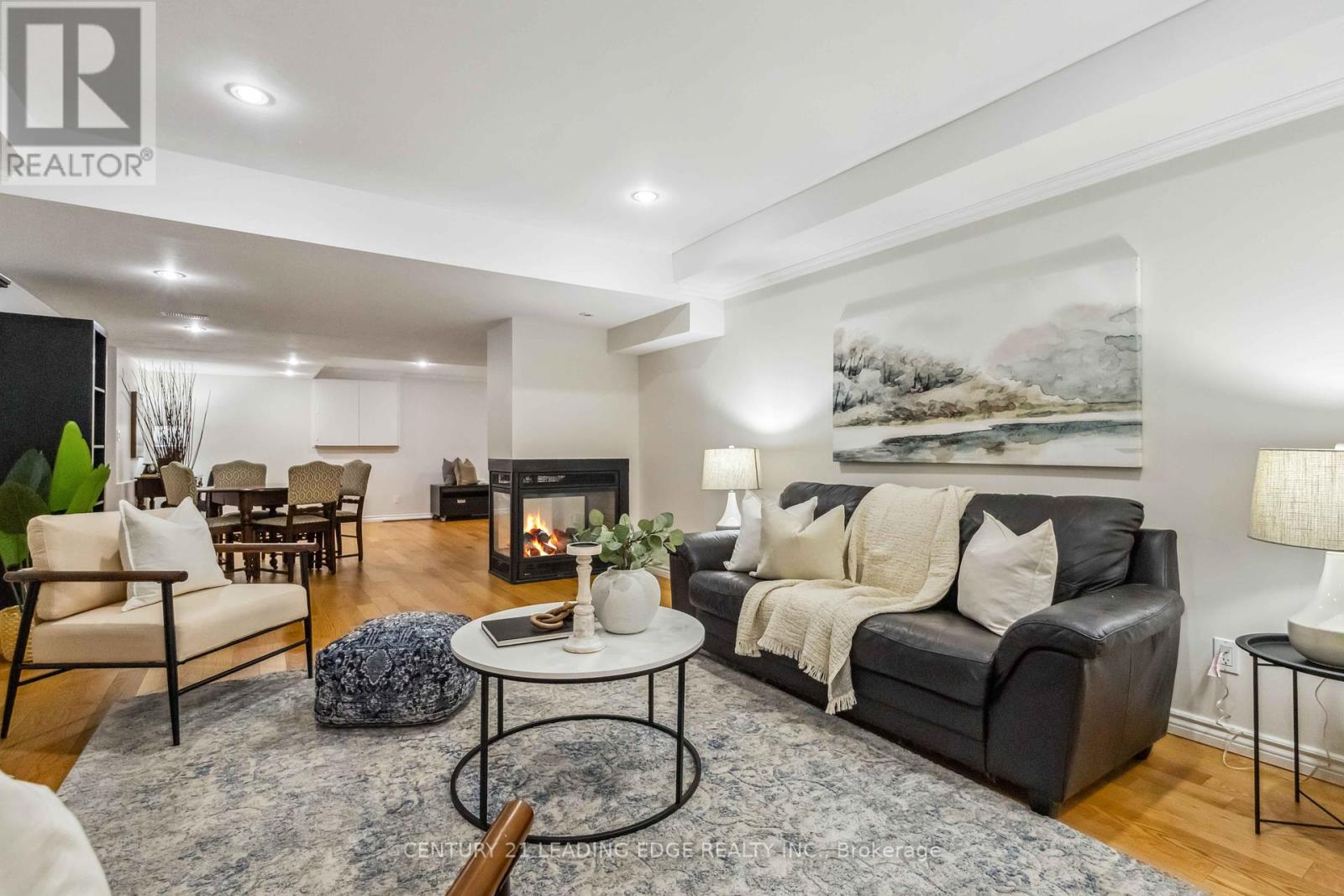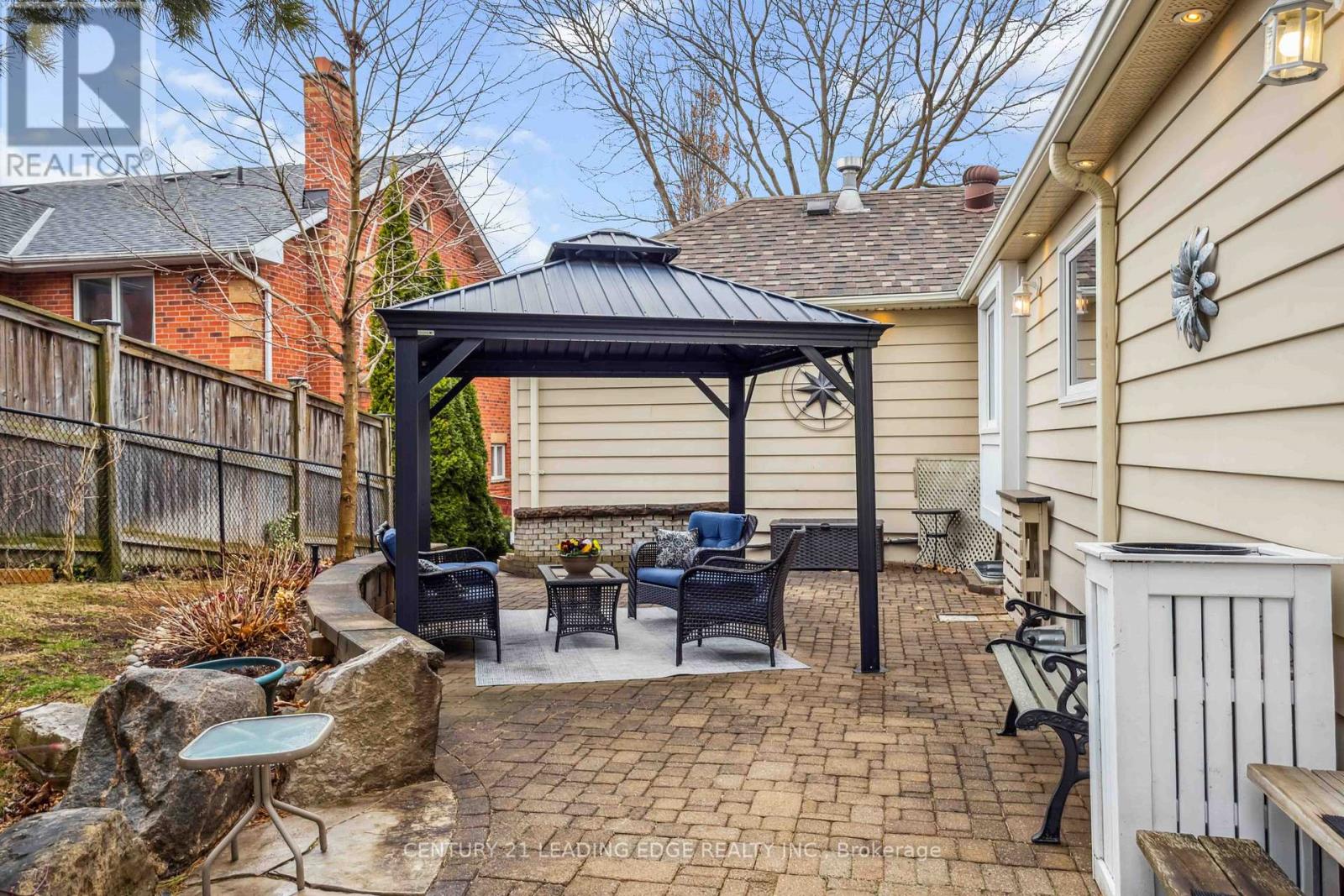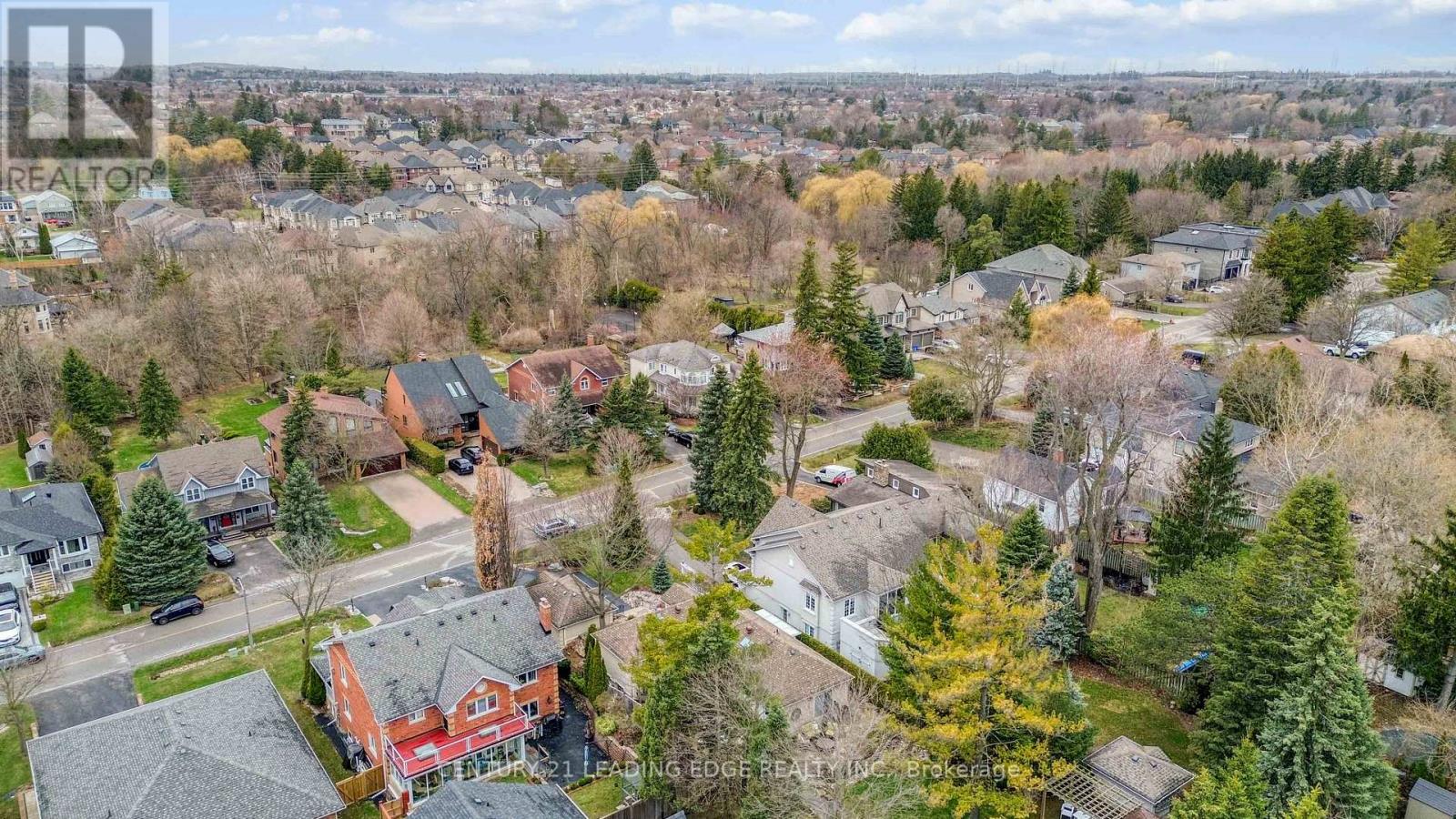1801 Appleview Road Pickering, Ontario L1V 1T7
$1,299,900
Imagine stepping into one of Pickerings most desirable streets in the heart of Dunbarton, where this warm and inviting bungalow awaits. Offering an exceptionally flexible, deceptively spacious layout thats perfect for families, investors, downsizers, and builders alike. As you enter, you are greeted by a sun-filled main level with hardwood floors, pot lights, and large windows that flood the living and dining areas with natural light, while the custom-designed kitchenloaded with ample storage, modern finishes, and a breakfast area overlooking the garden buzzes with possibility. Upstairs, the clever layout provides plenty of room for family with 3 bedrooms and 2 bathrooms, including option to make the primary bedroom at the front or rear for ultimate flexibility. Another gem, though, is the fully finished lower level, which features a spacious rec room, additional bedroom, bathroom, laundry, and most importantly a separate, private side entrance that unlocks the potential for an in-law suite, a private workspace, or even a sought-after rental unit for supplemental income or multi-generational living. Outside, enjoy the tranquility of a professionally landscaped yard with mature trees and gardens, as well as a detached garage/workshop ideal for storage or hobbies. All while being just minutes from top schools, shopping, parks, and 401. Discover all the possibilities this home offers. (id:60365)
Property Details
| MLS® Number | E12173200 |
| Property Type | Single Family |
| Community Name | Dunbarton |
| AmenitiesNearBy | Park, Place Of Worship, Schools |
| Features | Irregular Lot Size, Conservation/green Belt |
| ParkingSpaceTotal | 5 |
| Structure | Patio(s), Shed |
Building
| BathroomTotal | 3 |
| BedroomsAboveGround | 3 |
| BedroomsBelowGround | 1 |
| BedroomsTotal | 4 |
| Appliances | Dishwasher, Dryer, Hood Fan, Stove, Washer, Refrigerator |
| ArchitecturalStyle | Bungalow |
| BasementDevelopment | Finished |
| BasementType | Full (finished) |
| ConstructionStyleAttachment | Detached |
| CoolingType | Central Air Conditioning |
| ExteriorFinish | Stucco |
| FireProtection | Smoke Detectors |
| FireplacePresent | Yes |
| FlooringType | Hardwood, Laminate, Carpeted |
| FoundationType | Block |
| HalfBathTotal | 1 |
| HeatingFuel | Natural Gas |
| HeatingType | Forced Air |
| StoriesTotal | 1 |
| SizeInterior | 1100 - 1500 Sqft |
| Type | House |
| UtilityWater | Municipal Water |
Parking
| Detached Garage | |
| Garage |
Land
| Acreage | No |
| FenceType | Fenced Yard |
| LandAmenities | Park, Place Of Worship, Schools |
| LandscapeFeatures | Landscaped |
| Sewer | Sanitary Sewer |
| SizeDepth | 232 Ft ,7 In |
| SizeFrontage | 50 Ft |
| SizeIrregular | 50 X 232.6 Ft |
| SizeTotalText | 50 X 232.6 Ft |
Rooms
| Level | Type | Length | Width | Dimensions |
|---|---|---|---|---|
| Basement | Recreational, Games Room | 10.97 m | 4.26 m | 10.97 m x 4.26 m |
| Basement | Bedroom 4 | 3.99 m | 2.89 m | 3.99 m x 2.89 m |
| Basement | Laundry Room | Measurements not available | ||
| Main Level | Living Room | 4.6 m | 3 m | 4.6 m x 3 m |
| Main Level | Dining Room | 3 m | 2.8 m | 3 m x 2.8 m |
| Main Level | Kitchen | 4.5 m | 2.7 m | 4.5 m x 2.7 m |
| Main Level | Eating Area | 4.5 m | 2.7 m | 4.5 m x 2.7 m |
| Main Level | Primary Bedroom | 4.5 m | 3.5 m | 4.5 m x 3.5 m |
| Main Level | Primary Bedroom | 2.7 m | 2.7 m | 2.7 m x 2.7 m |
| Main Level | Bedroom 3 | 2.7 m | 2.59 m | 2.7 m x 2.59 m |
https://www.realtor.ca/real-estate/28366236/1801-appleview-road-pickering-dunbarton-dunbarton
Sue Trauzzi-Vantienen
Salesperson
408 Dundas St West
Whitby, Ontario L1N 2M7



















































