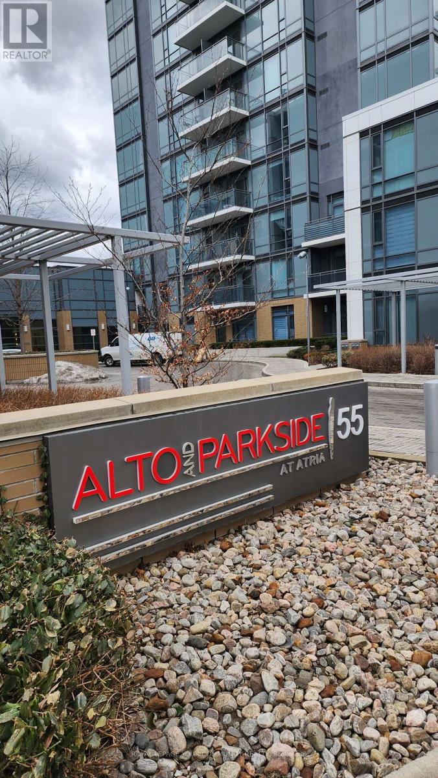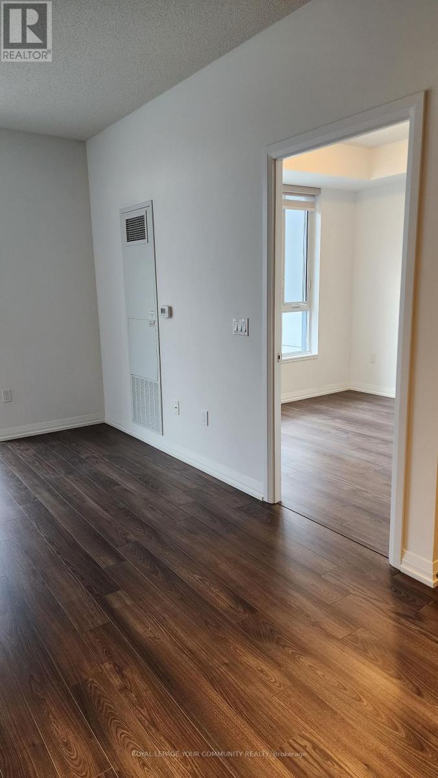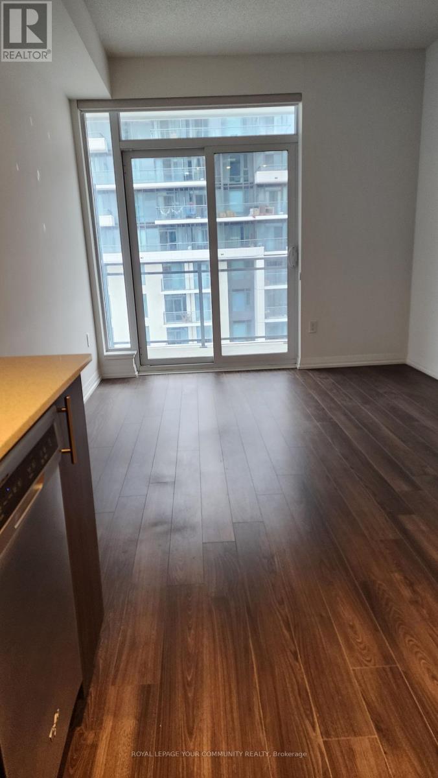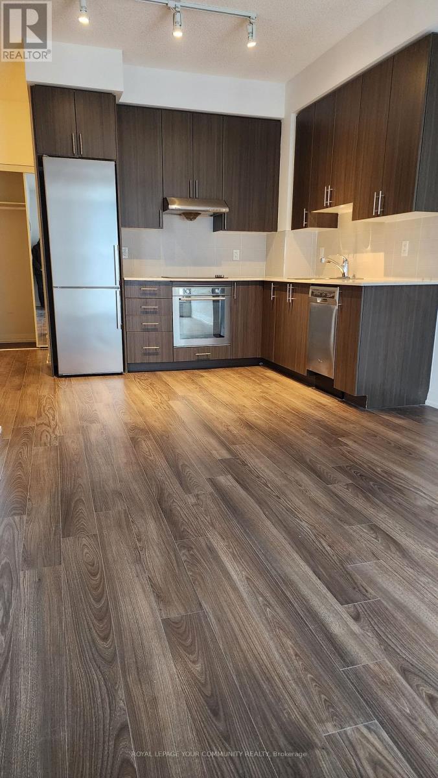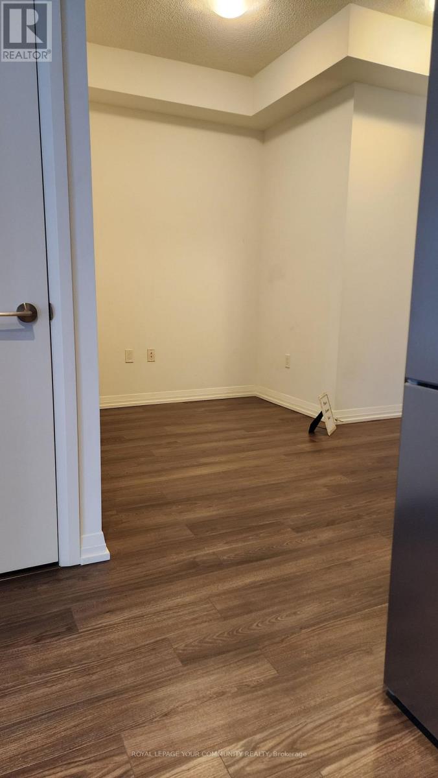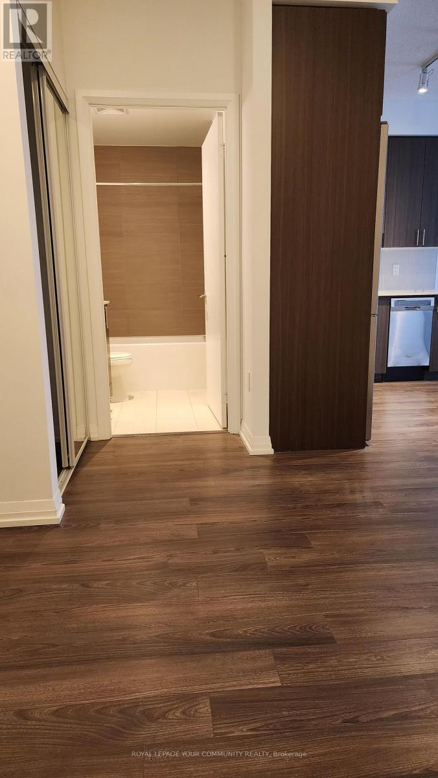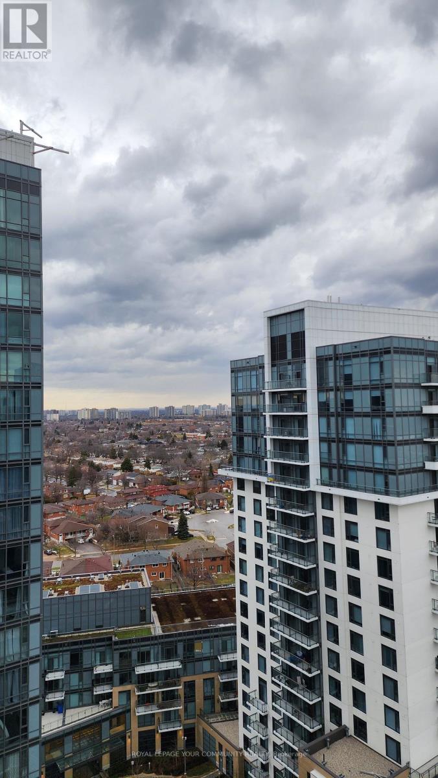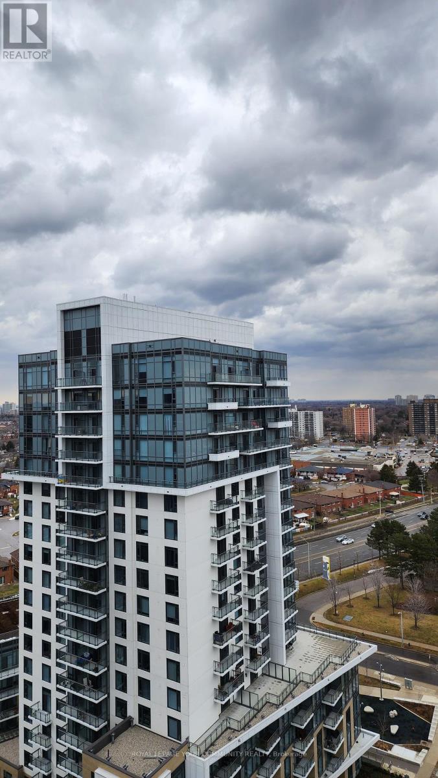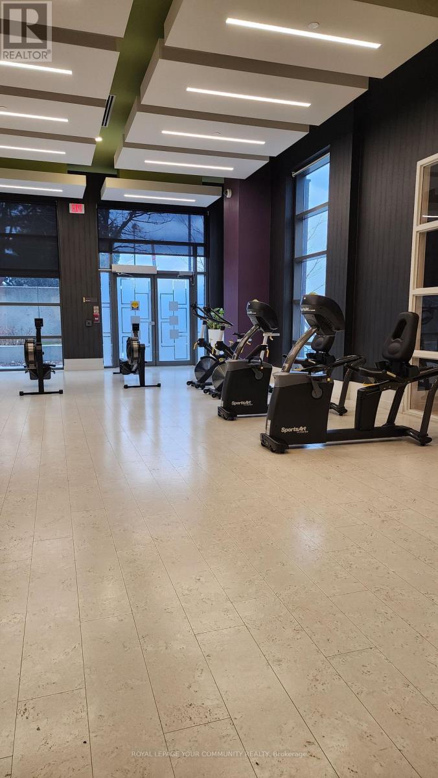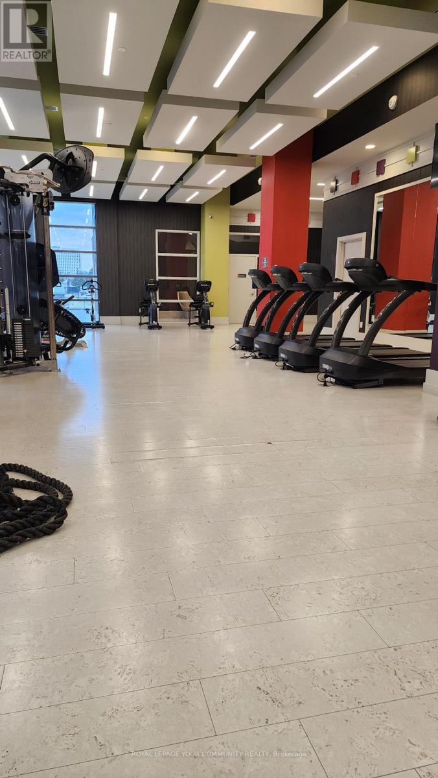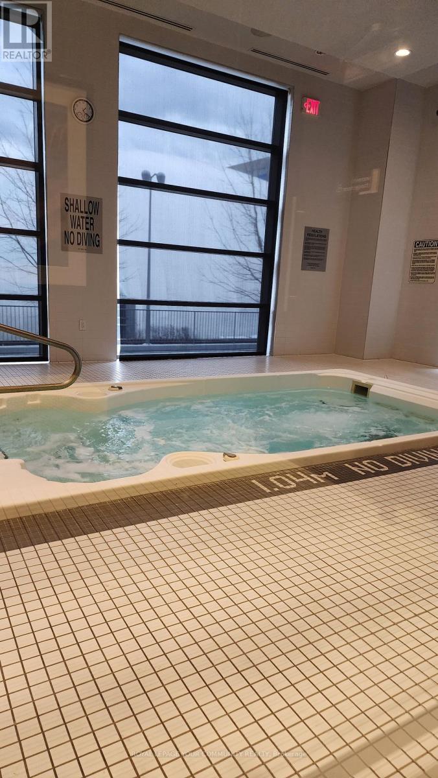1801 - 55 Ann O'reilly Road Toronto, Ontario M2J 0C9
2 Bedroom
1 Bathroom
500 - 599 sqft
Central Air Conditioning
Forced Air
$2,400 Monthly
Alto At Atria Condo Built By Tridel Located North York On Sheppard & Hwy 404, Close To All Amenities, Fairview Mall, Dvp, Don Mills Station. Amazing View On 18 Floor With Spacious Unit 1 Bedroom + Den. 9' Ceiling, L-Shaped Kitchen W/ Granite Counter, Stainless Steel Appliances, Laminate Floors Throughout. Kitchen Area Well Fits A Dining Table And Combine W / Living Room. Amenities Include 24Hr Concierge, Fitness & Yoga Studio, Gym, Party Room Etc. (id:60365)
Property Details
| MLS® Number | C12410613 |
| Property Type | Single Family |
| Community Name | Henry Farm |
| AmenitiesNearBy | Public Transit |
| CommunityFeatures | Pets Not Allowed |
| Features | Balcony |
| ParkingSpaceTotal | 1 |
Building
| BathroomTotal | 1 |
| BedroomsAboveGround | 1 |
| BedroomsBelowGround | 1 |
| BedroomsTotal | 2 |
| Amenities | Security/concierge, Exercise Centre, Party Room, Sauna, Visitor Parking |
| Appliances | Cooktop, Dishwasher, Dryer, Oven, Washer, Window Coverings, Refrigerator |
| CoolingType | Central Air Conditioning |
| ExteriorFinish | Concrete |
| FlooringType | Laminate |
| HeatingFuel | Natural Gas |
| HeatingType | Forced Air |
| SizeInterior | 500 - 599 Sqft |
| Type | Apartment |
Parking
| Underground | |
| Garage |
Land
| Acreage | No |
| LandAmenities | Public Transit |
Rooms
| Level | Type | Length | Width | Dimensions |
|---|---|---|---|---|
| Ground Level | Living Room | 3.63 m | 3.02 m | 3.63 m x 3.02 m |
| Ground Level | Dining Room | 3.63 m | 3.02 m | 3.63 m x 3.02 m |
| Ground Level | Kitchen | 2.75 m | 2.66 m | 2.75 m x 2.66 m |
| Ground Level | Primary Bedroom | 3.05 m | 3.05 m | 3.05 m x 3.05 m |
| Ground Level | Den | 2.56 m | 2.14 m | 2.56 m x 2.14 m |
https://www.realtor.ca/real-estate/28877638/1801-55-ann-oreilly-road-toronto-henry-farm-henry-farm
Keith Wong
Salesperson
Royal LePage Your Community Realty
161 Main Street
Unionville, Ontario L3R 2G8
161 Main Street
Unionville, Ontario L3R 2G8

