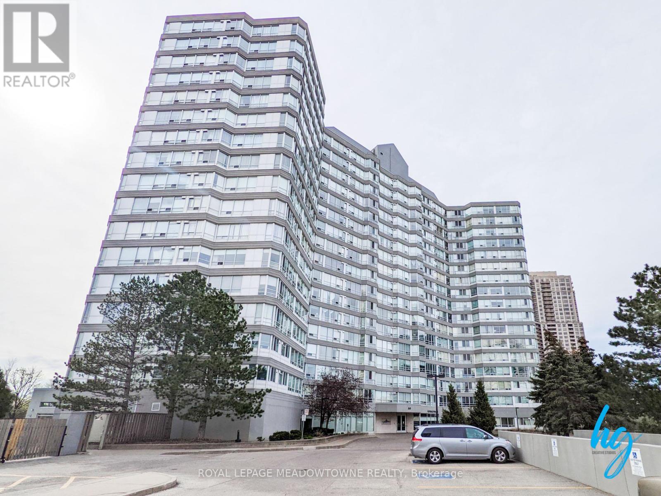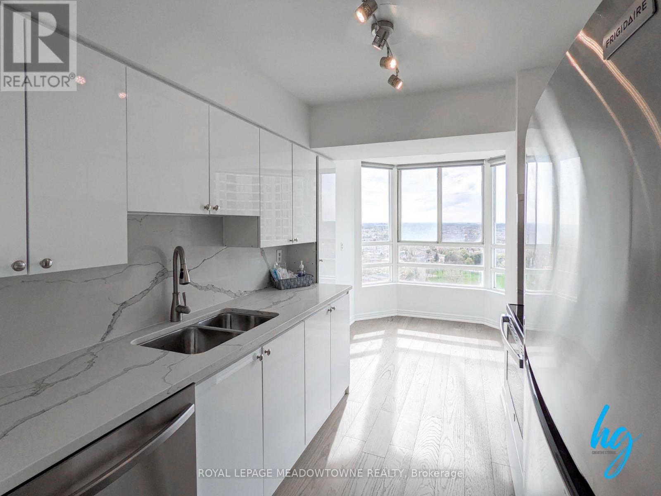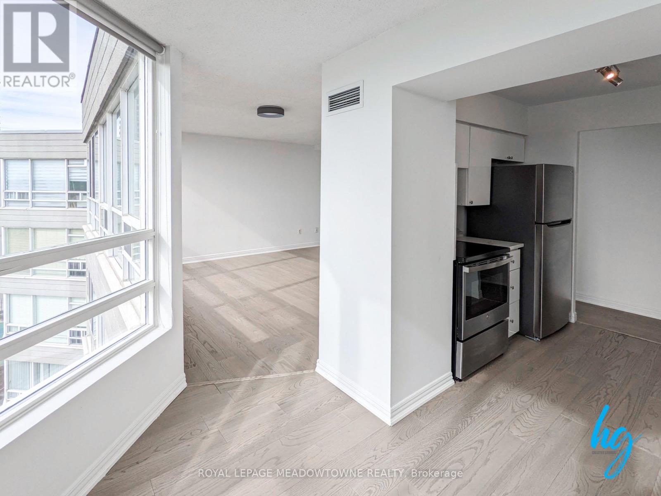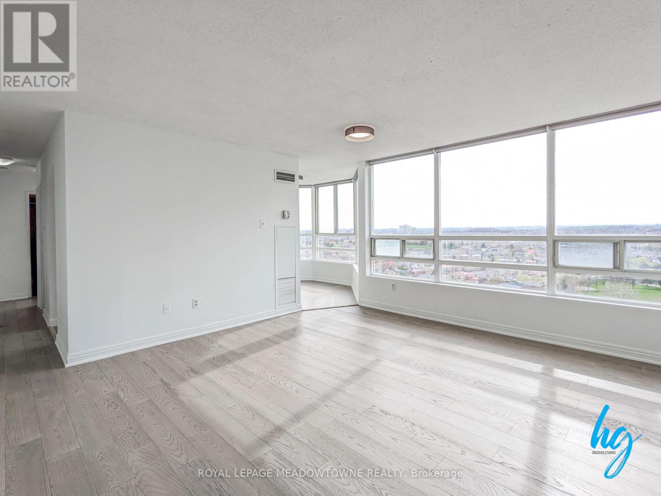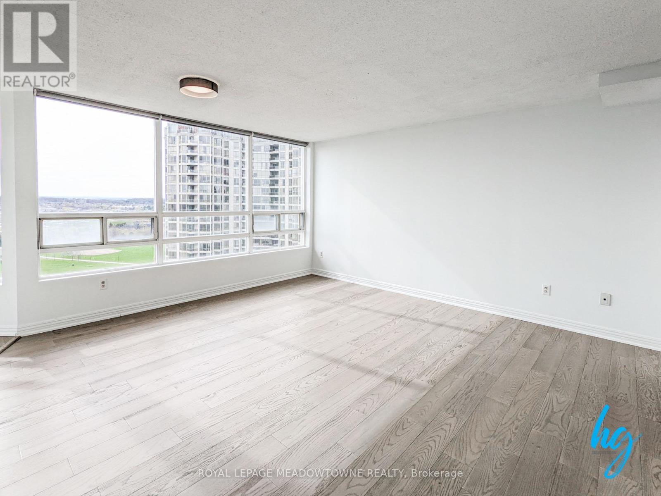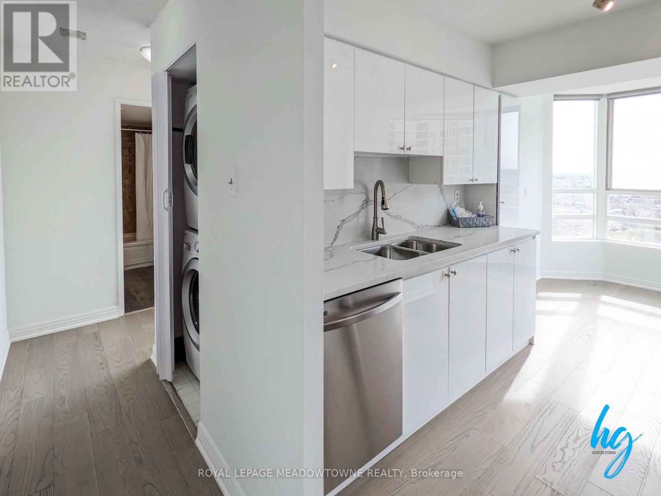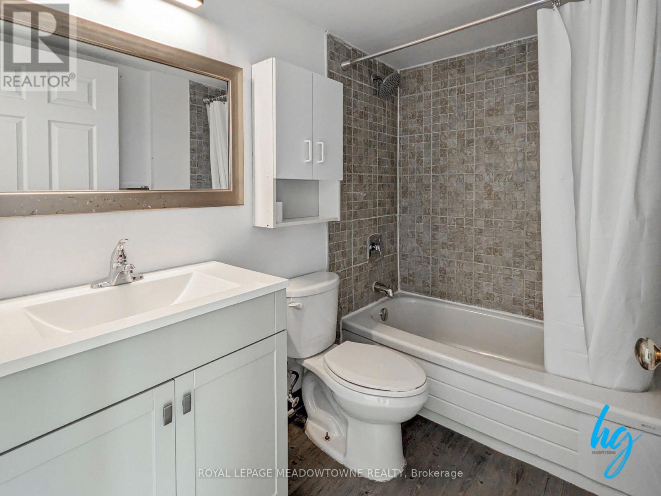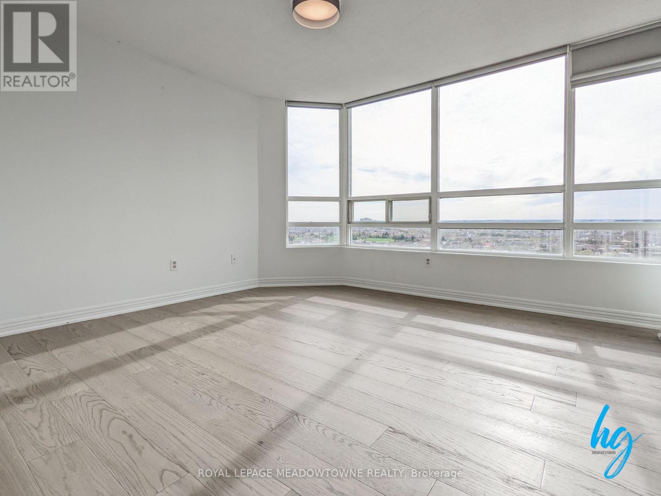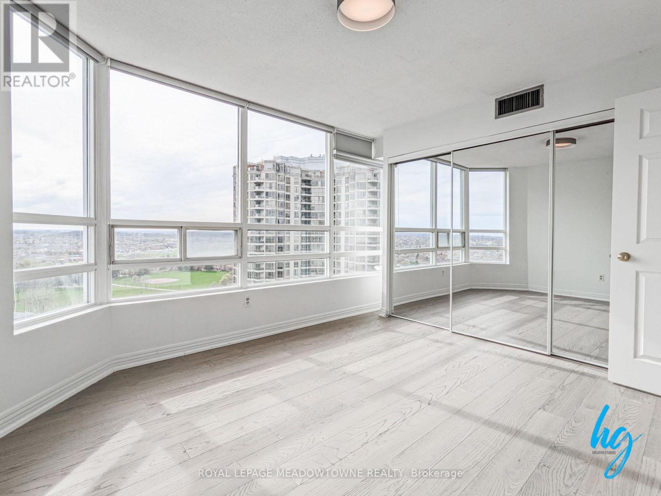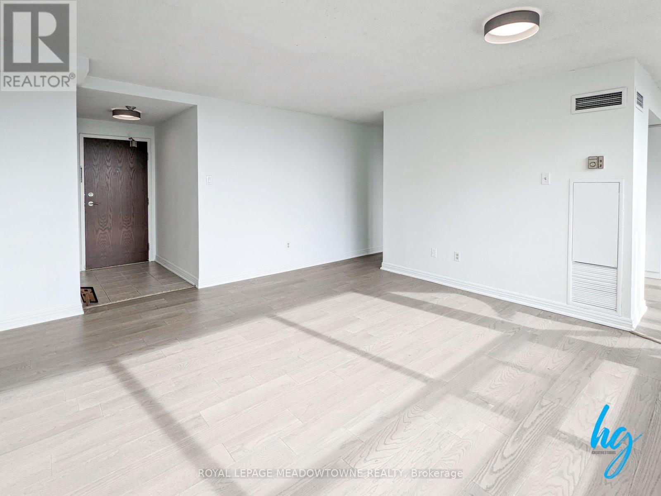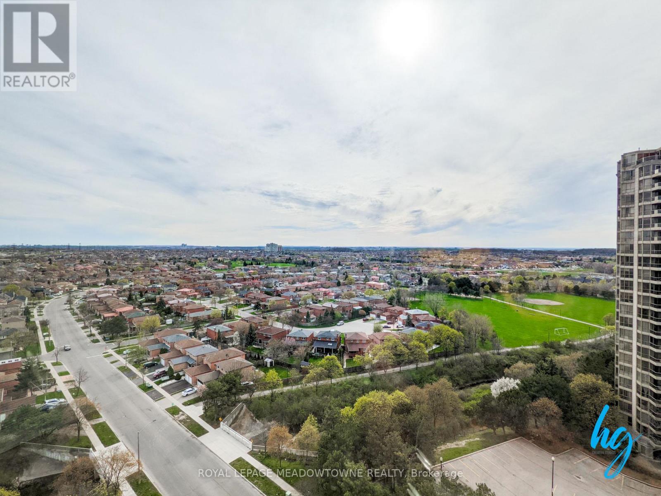1801 - 50 Kingsbridge Garden Circle Mississauga, Ontario L5R 1Y2
1 Bedroom
1 Bathroom
700 - 799 sqft
Indoor Pool
Central Air Conditioning
Forced Air
$2,500 Monthly
This Spectacular, Newly Renovated Penthouse With Breathtaking Views & Plenty of Sunlight From Large Windows In Living Area & The Unbeatable Advantage Of 2 Parking Spaces! Features New Hardwood Floors, Fresh Paint, S/S Appliances, Ceramic Backsplash & Cabinets. Located In Highly Desired Location, Near SQ1& Easy Access To Public Transit, HWYs 403 & 401, Schools, Restaurants, Parks & A 5 Min Drive From SQ1 Shopping Centre! (id:60365)
Property Details
| MLS® Number | W12366984 |
| Property Type | Single Family |
| Community Name | Hurontario |
| AmenitiesNearBy | Park, Place Of Worship, Public Transit, Schools |
| CommunityFeatures | Pet Restrictions |
| ParkingSpaceTotal | 2 |
| PoolType | Indoor Pool |
| ViewType | View |
Building
| BathroomTotal | 1 |
| BedroomsAboveGround | 1 |
| BedroomsTotal | 1 |
| Age | 31 To 50 Years |
| Amenities | Security/concierge, Exercise Centre, Sauna, Visitor Parking, Storage - Locker |
| Appliances | Dishwasher, Dryer, Range, Stove, Washer, Refrigerator |
| BasementFeatures | Apartment In Basement |
| BasementType | N/a |
| CoolingType | Central Air Conditioning |
| ExteriorFinish | Concrete |
| FlooringType | Hardwood, Ceramic |
| HeatingFuel | Natural Gas |
| HeatingType | Forced Air |
| SizeInterior | 700 - 799 Sqft |
| Type | Apartment |
Parking
| Underground | |
| Garage |
Land
| Acreage | No |
| LandAmenities | Park, Place Of Worship, Public Transit, Schools |
Rooms
| Level | Type | Length | Width | Dimensions |
|---|---|---|---|---|
| Main Level | Living Room | 4.59 m | 4.29 m | 4.59 m x 4.29 m |
| Main Level | Dining Room | 4.59 m | 4.29 m | 4.59 m x 4.29 m |
| Main Level | Kitchen | 4.87 m | 2.5 m | 4.87 m x 2.5 m |
| Main Level | Eating Area | 2.89 m | 2.1 m | 2.89 m x 2.1 m |
| Main Level | Bedroom | 3.65 m | 3.35 m | 3.65 m x 3.35 m |
Kai Min Tan
Salesperson
Royal LePage Meadowtowne Realty
6948 Financial Drive Suite A
Mississauga, Ontario L5N 8J4
6948 Financial Drive Suite A
Mississauga, Ontario L5N 8J4

