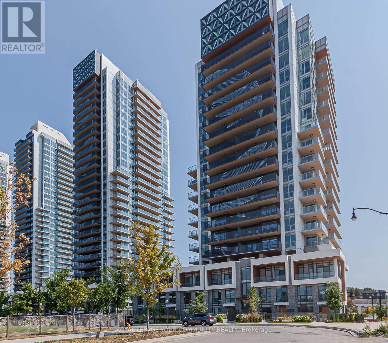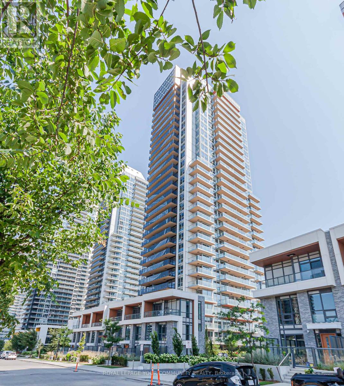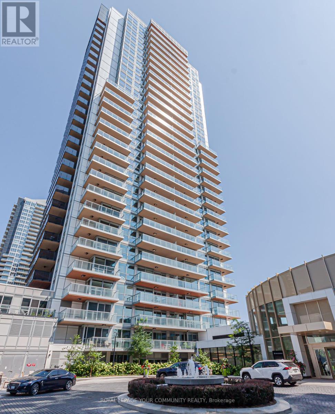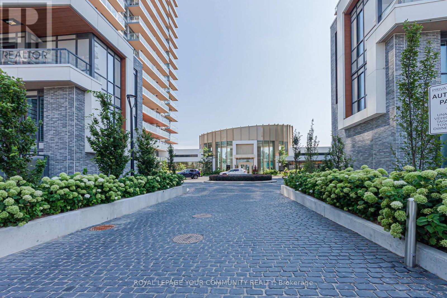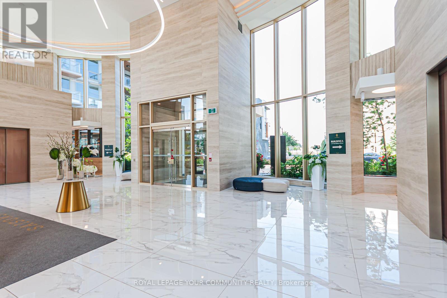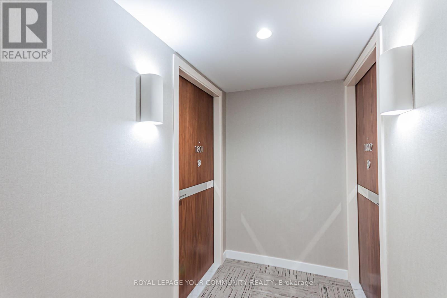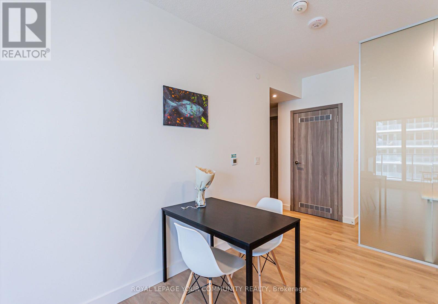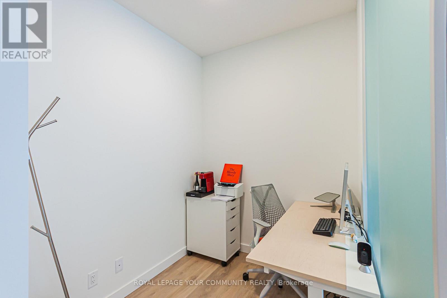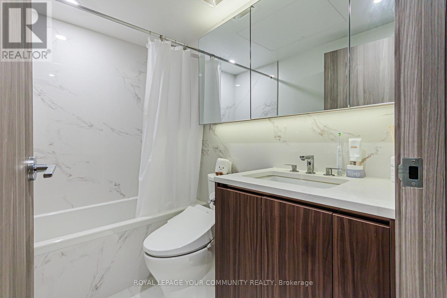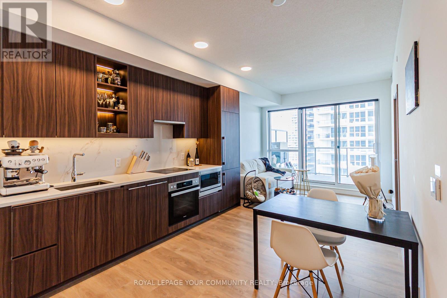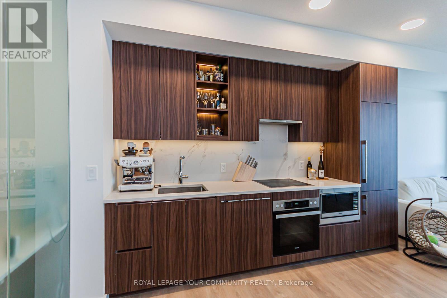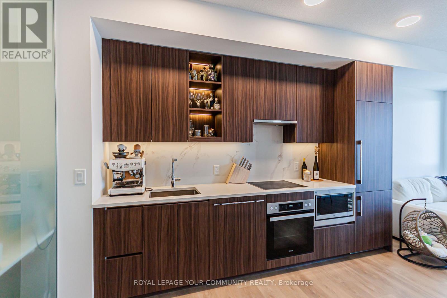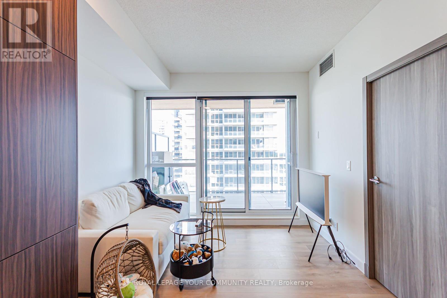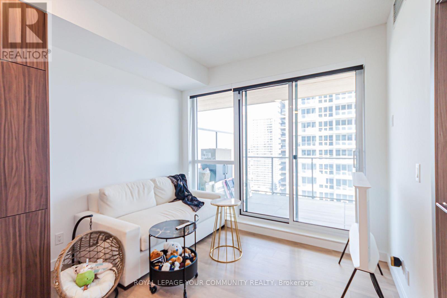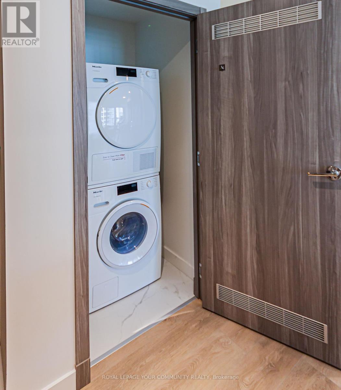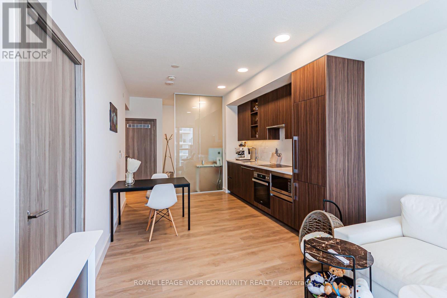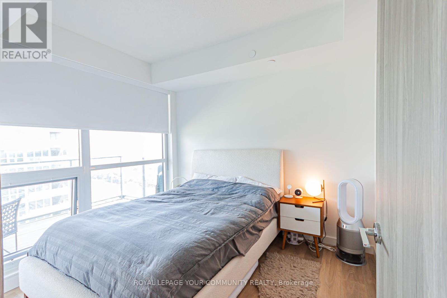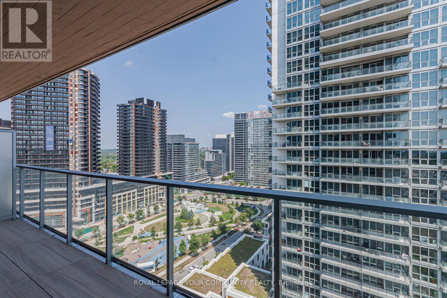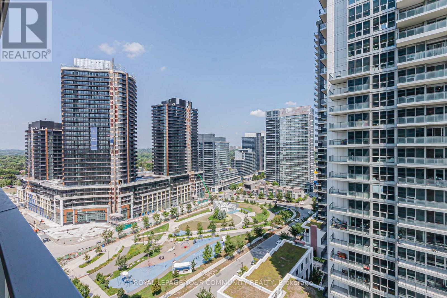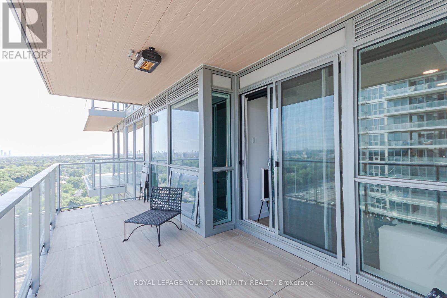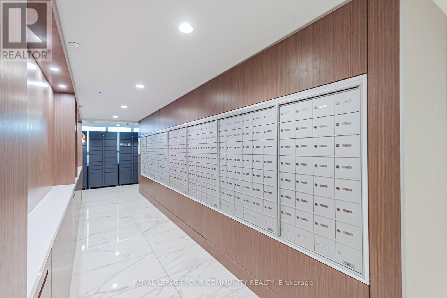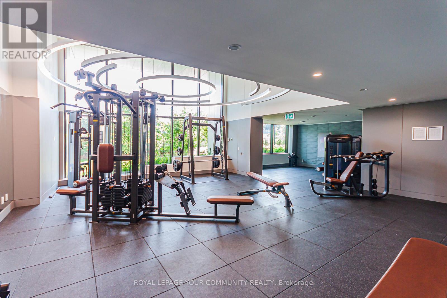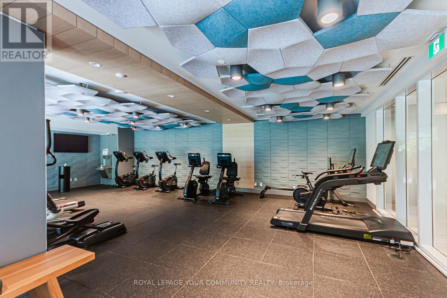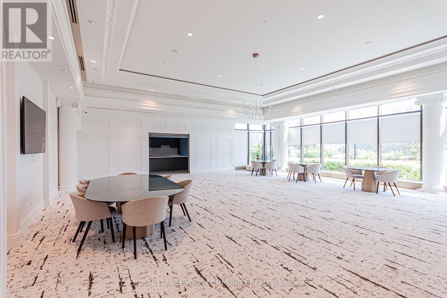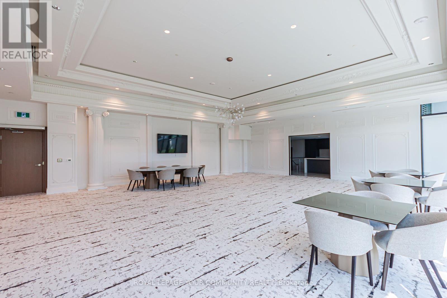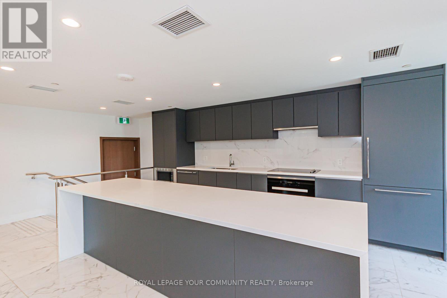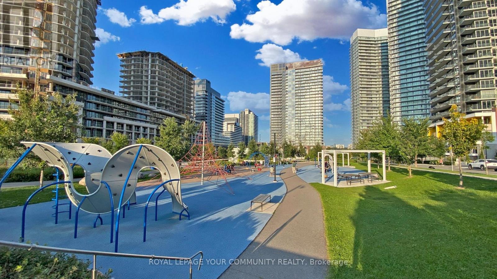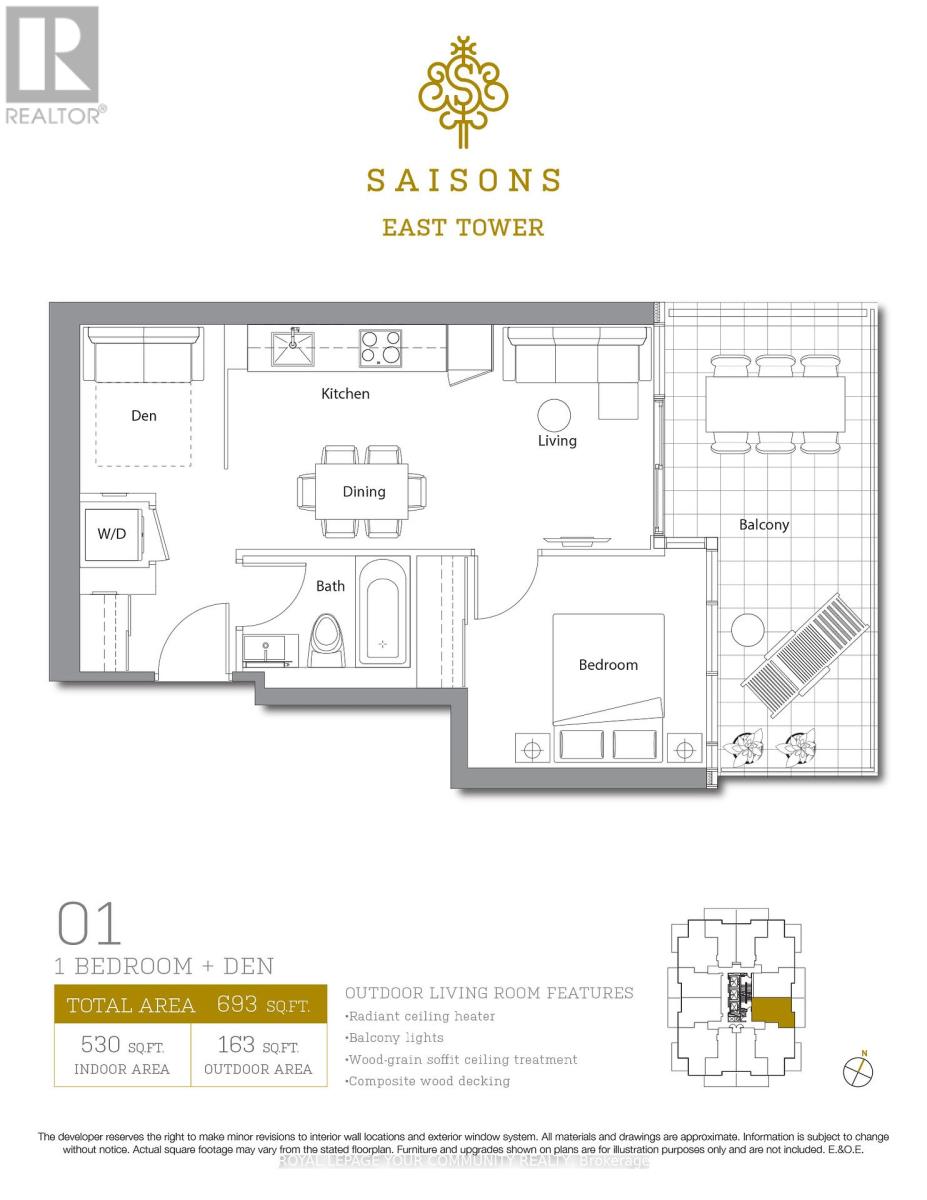1801 - 27 Mcmahon Drive Toronto, Ontario M2K 0J2
$599,999Maintenance, Heat, Common Area Maintenance, Insurance, Water, Parking
$529.52 Monthly
Maintenance, Heat, Common Area Maintenance, Insurance, Water, Parking
$529.52 Monthly1 Year Old Saisons Condos at Concord Parkplace.693Sq Feet including 163Sqft Of Balcony, in central North York location @Concord Park Place! Bright and Spacious w/9' Ceilings. High End finishes throughout: Modern kitchen w/Built-In Appliances, Quartz Countertop & Backsplash and valance lighting. Built-In Organizer in bedroom closet. Balcony w/Tiled floor and Electric Heater. 5 Star Hotel Level Amenities @Concord Mega Club featuring Full-size BasketballCourt/Volleyball Court/Badminton Courts, Golf Putting Green, Outdoor Fitness Zone, Billiards,Lounge, Bowling Lounge, Lawn Bowling, Tennis Court, Multi-lane Swimming Pool, Whirlpool,Shallow Pool, Sauna, Piano Lounge, Japanese Zen Garden, Tea Room, Multiple Fitness Studios &Yoga Studio, English & French Garden, Outdoor and Indoor Children Playroom, BBQ Areas, Golf Simulator, Ballroom/Banquet Room, Wine Lounge, Guest Suites, visitor parking and more! Steps to Bessarion Subway station & Huge State of the Art Community Center. Close to Ikea, CanadianTire, Bayview village shopping center, supermarkets, North York General Hospital, Hwy 401 &404. (id:60365)
Property Details
| MLS® Number | C12396715 |
| Property Type | Single Family |
| Community Name | Bayview Village |
| AmenitiesNearBy | Golf Nearby, Park, Public Transit |
| CommunityFeatures | Pet Restrictions, Community Centre |
| Features | Elevator, Balcony, Carpet Free |
| ParkingSpaceTotal | 1 |
Building
| BathroomTotal | 1 |
| BedroomsAboveGround | 1 |
| BedroomsBelowGround | 1 |
| BedroomsTotal | 2 |
| Amenities | Security/concierge, Exercise Centre, Party Room, Storage - Locker |
| Appliances | Oven - Built-in, Range, Dishwasher, Dryer, Hood Fan, Oven, Washer, Refrigerator |
| CoolingType | Central Air Conditioning |
| ExteriorFinish | Brick, Concrete |
| FireProtection | Alarm System, Monitored Alarm, Smoke Detectors |
| HeatingFuel | Natural Gas |
| HeatingType | Forced Air |
| SizeInterior | 500 - 599 Sqft |
| Type | Apartment |
Parking
| Underground | |
| Garage |
Land
| Acreage | No |
| LandAmenities | Golf Nearby, Park, Public Transit |
Rooms
| Level | Type | Length | Width | Dimensions |
|---|---|---|---|---|
| Flat | Living Room | 5.56 m | 3.02 m | 5.56 m x 3.02 m |
| Flat | Dining Room | 5.56 m | 3.02 m | 5.56 m x 3.02 m |
| Flat | Kitchen | 5.56 m | 3.02 m | 5.56 m x 3.02 m |
| Flat | Bedroom | 2.87 m | 2.97 m | 2.87 m x 2.97 m |
| Flat | Den | 2.44 m | 1.98 m | 2.44 m x 1.98 m |
Tracy Sun
Salesperson
8854 Yonge Street
Richmond Hill, Ontario L4C 0T4

