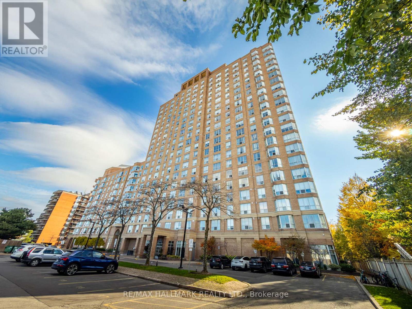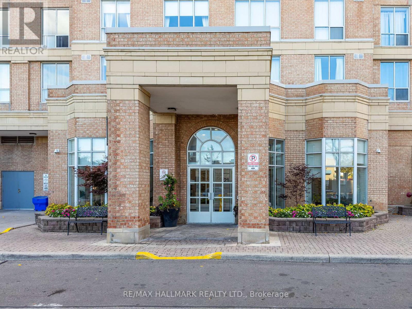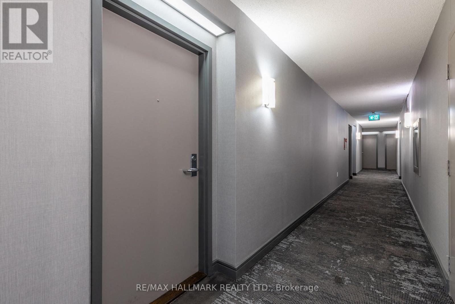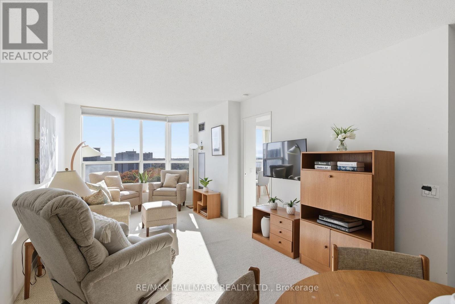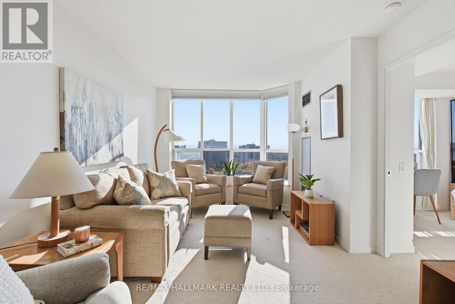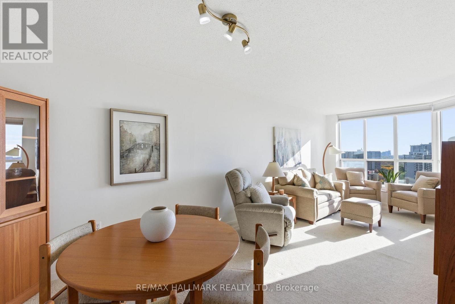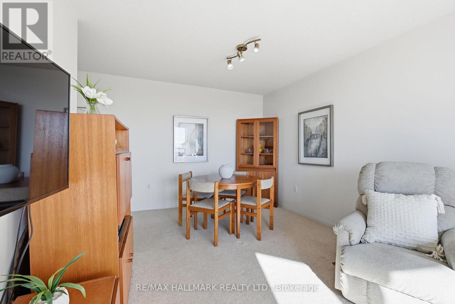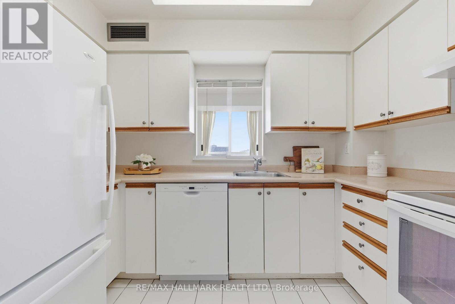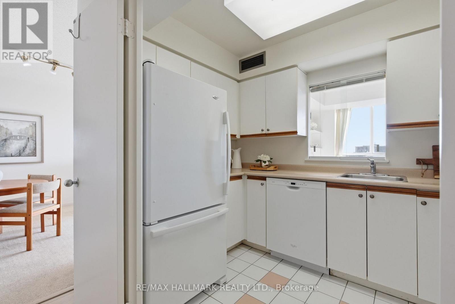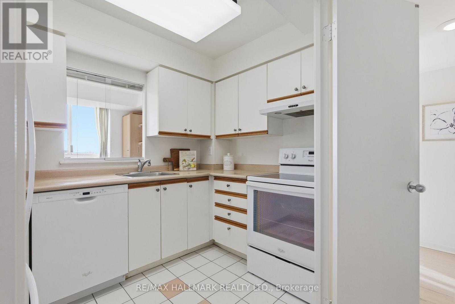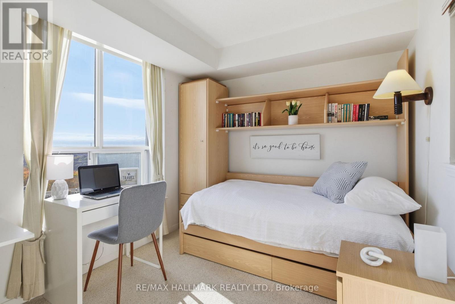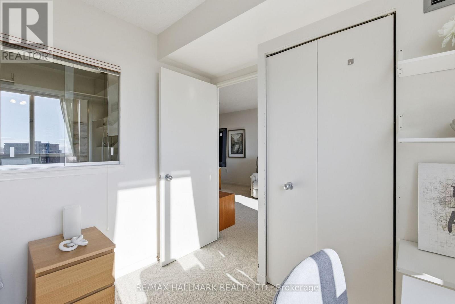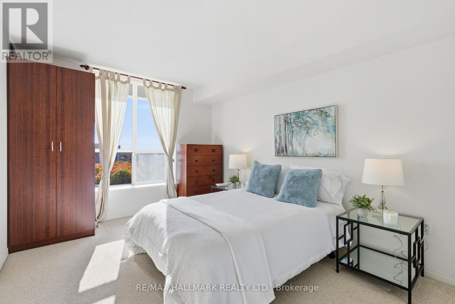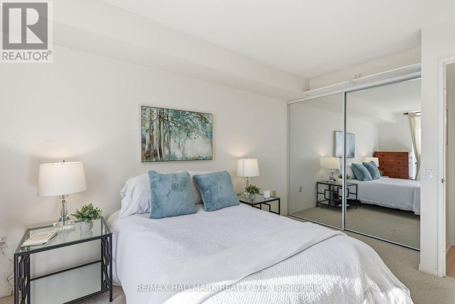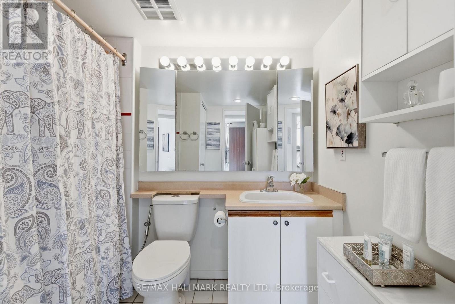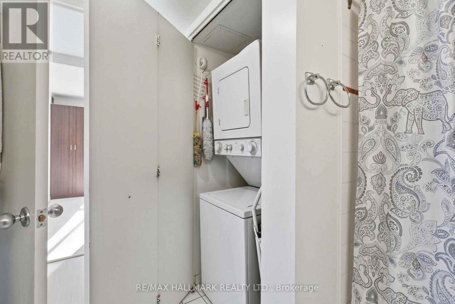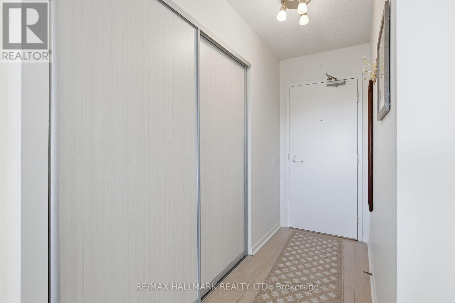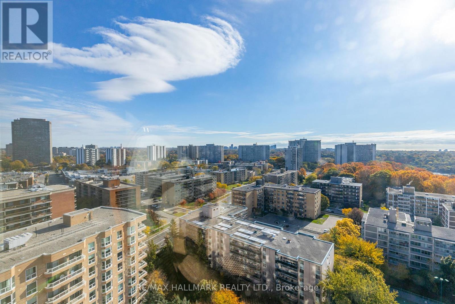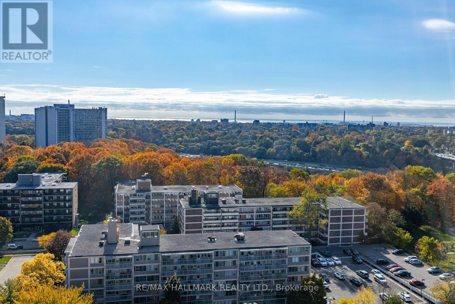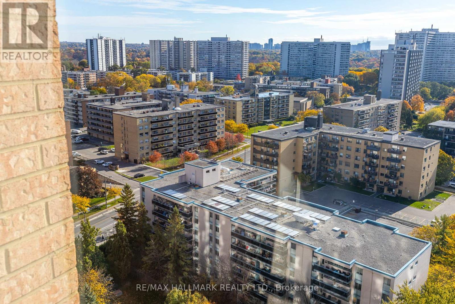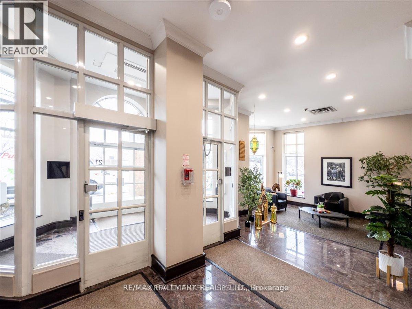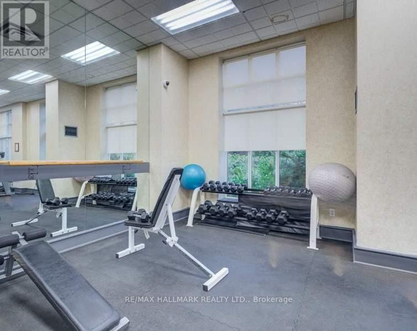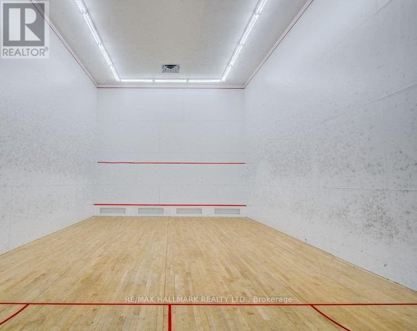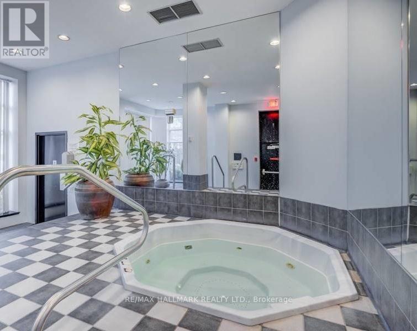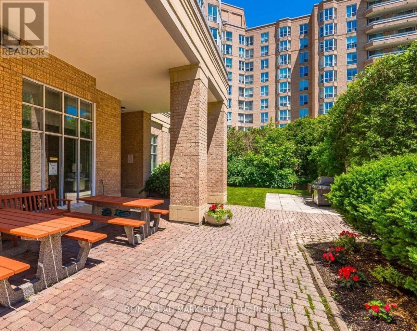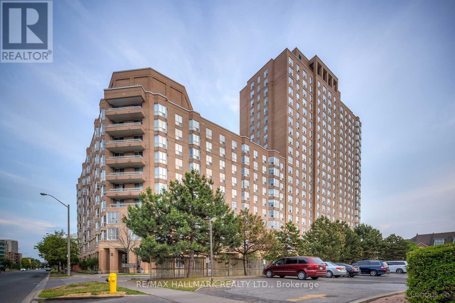1801 - 21 Overlea Boulevard Toronto, Ontario M4H 1P2
$489,000Maintenance, Heat, Electricity, Water, Common Area Maintenance, Insurance, Parking
$766.38 Monthly
Maintenance, Heat, Electricity, Water, Common Area Maintenance, Insurance, Parking
$766.38 MonthlyThis two bedroom 813 sq. ft. suite at the beautifully maintained Jockey Club offers an exceptional living experience. Situated on the 18th floor, it provides unimpeded south-facing views, allowing for plenty of natural light and scenic cityscape and lake vistas. The spacious layout includes a versatile second bedroom that can also serve as a home office. The Jockey Club is a desirable community, with convenient access to the upcoming Ontario Line subway extension, enhancing connectivity and urban convenience. The building features modern finishes and amenities, making it an ideal choice for those seeking comfort and accessibility in a prime Toronto location at a reasonable price. (id:60365)
Property Details
| MLS® Number | C12490026 |
| Property Type | Single Family |
| Community Name | Thorncliffe Park |
| AmenitiesNearBy | Public Transit, Schools |
| CommunityFeatures | Pets Allowed With Restrictions |
| ParkingSpaceTotal | 1 |
| ViewType | View |
Building
| BathroomTotal | 1 |
| BedroomsAboveGround | 2 |
| BedroomsTotal | 2 |
| Amenities | Security/concierge, Exercise Centre, Party Room, Visitor Parking, Storage - Locker |
| Appliances | All, Dishwasher, Dryer, Microwave, Stove, Washer, Window Coverings, Refrigerator |
| BasementType | None |
| CoolingType | Central Air Conditioning |
| ExteriorFinish | Brick |
| HeatingFuel | Electric, Natural Gas |
| HeatingType | Heat Pump, Not Known |
| SizeInterior | 800 - 899 Sqft |
| Type | Apartment |
Parking
| Underground | |
| Garage |
Land
| Acreage | No |
| FenceType | Fenced Yard |
| LandAmenities | Public Transit, Schools |
Rooms
| Level | Type | Length | Width | Dimensions |
|---|---|---|---|---|
| Flat | Living Room | 6.9 m | 315 m | 6.9 m x 315 m |
| Flat | Dining Room | 6.9 m | 3.15 m | 6.9 m x 3.15 m |
| Flat | Kitchen | 2.62 m | 2.15 m | 2.62 m x 2.15 m |
| Flat | Primary Bedroom | 4.5 m | 3.05 m | 4.5 m x 3.05 m |
| Flat | Bedroom 2 | 2.65 m | 2.62 m | 2.65 m x 2.62 m |
Frank Bott
Salesperson
630 Danforth Ave
Toronto, Ontario M4K 1R3

