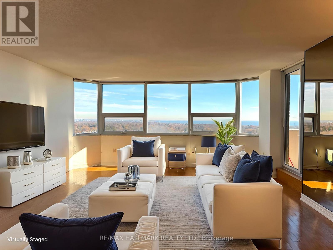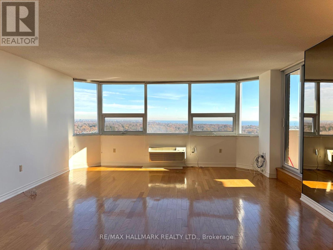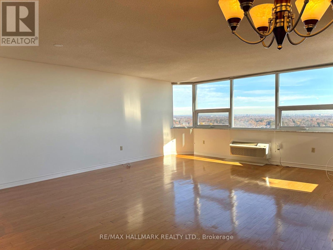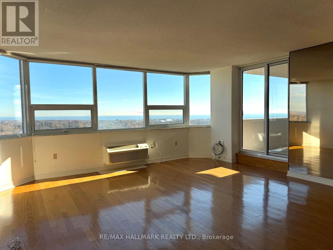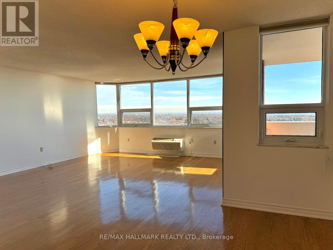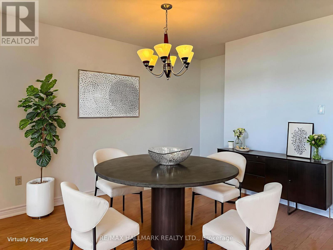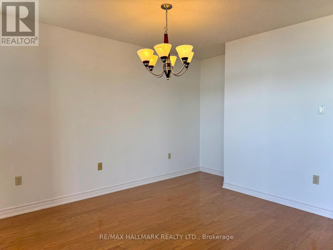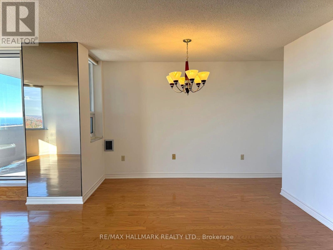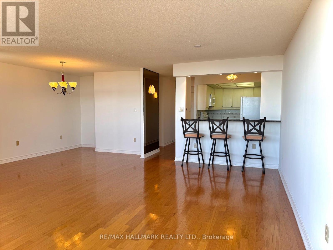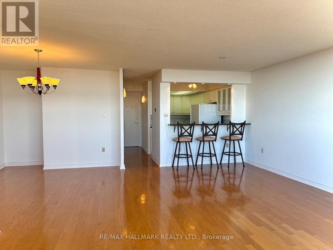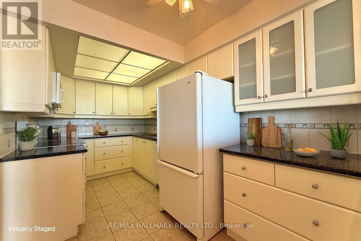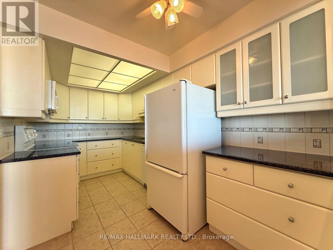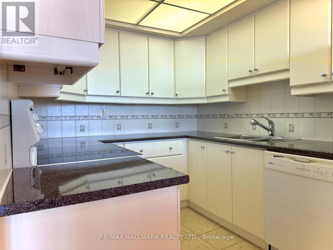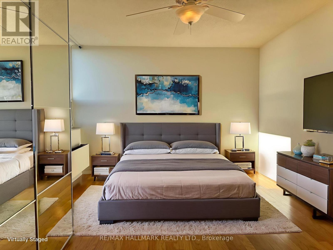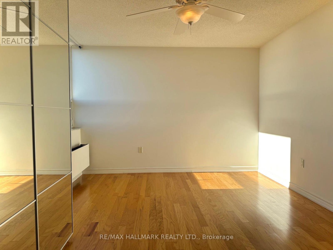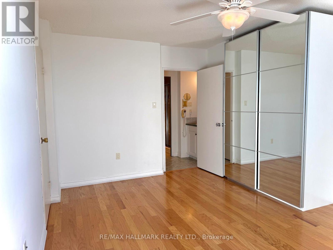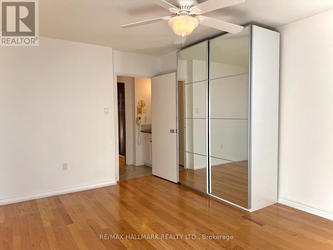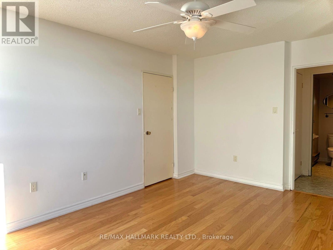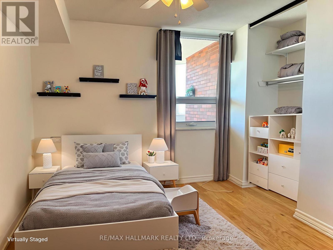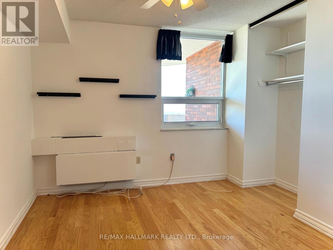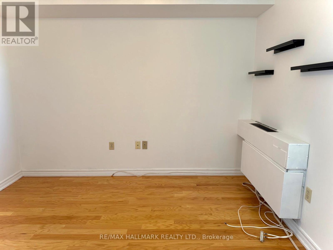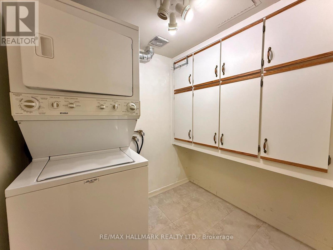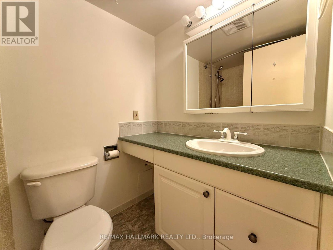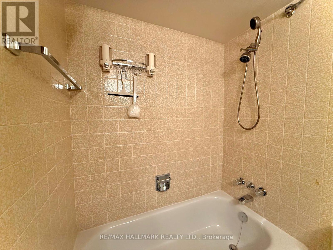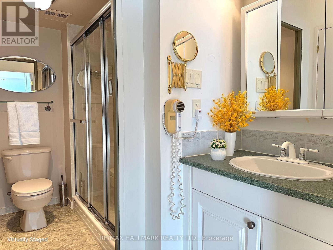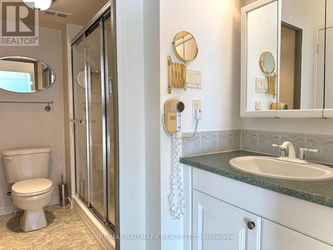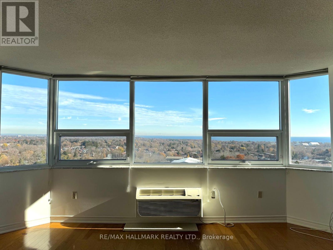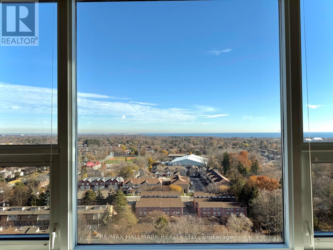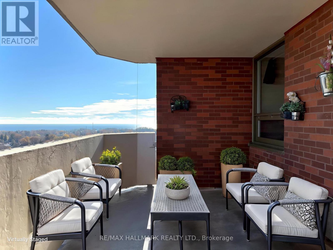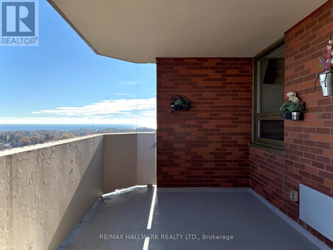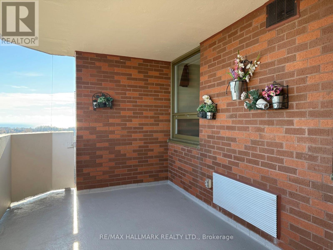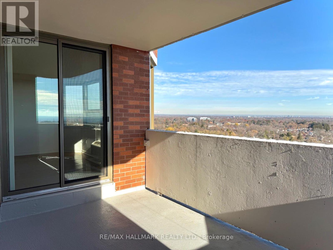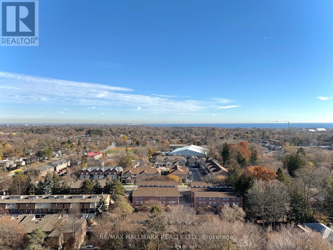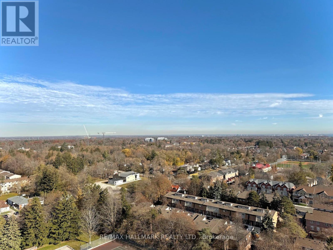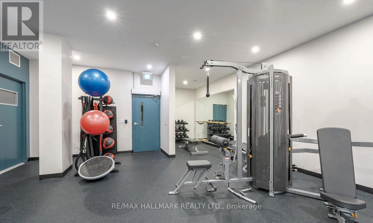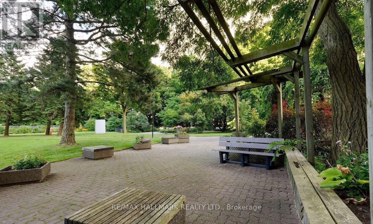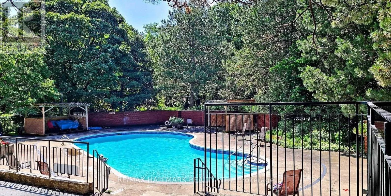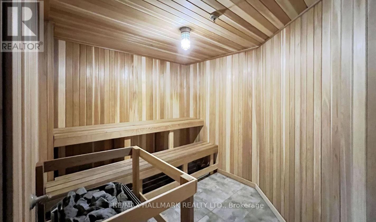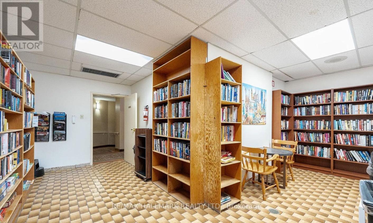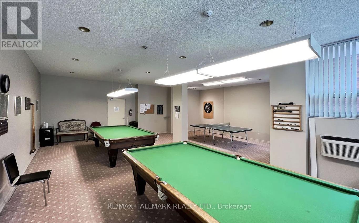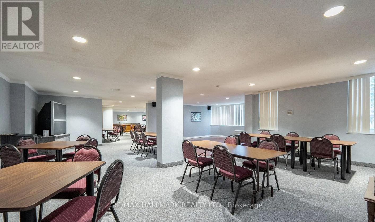1801 - 121 Ling Road Toronto, Ontario M1E 4Y2
$529,900Maintenance, Cable TV, Common Area Maintenance, Insurance, Parking, Water
$841.44 Monthly
Maintenance, Cable TV, Common Area Maintenance, Insurance, Parking, Water
$841.44 MonthlySpectacular corner sub-penthouse 2 + 1 suite with 2 owned separate parking spots, owned locker & a large balcony! Enjoy breathtaking, stunning, sunny south views of Lake Ontario and vast green space. The super functional 1,045 sq ft of open living space allows for a large living and dining area, great for flexible furniture placement. 2 washrooms, a large 3 piece and a 4 piece. Well maintained building featuring A++ amenities. 24-hour concierge, outdoor pool, library, courtyard with a bbq, tennis courts, gym, sauna, beautifully landscaped grounds & more. Minutes away to everyday essentials such as grocery stores, banks, medical clinics, restaurants and cafes. Family friendly neighbourhood with schools, daycares, parks, and the Heron Park Community Centre which include skating, swimming, and year-round programming. Easy connections to the TTC and the 401. (id:60365)
Property Details
| MLS® Number | E12574978 |
| Property Type | Single Family |
| Community Name | West Hill |
| AmenitiesNearBy | Park, Place Of Worship, Schools, Public Transit |
| CommunityFeatures | Pets Allowed With Restrictions, Community Centre |
| Features | Balcony |
| ParkingSpaceTotal | 2 |
| PoolType | Outdoor Pool |
| Structure | Tennis Court |
Building
| BathroomTotal | 2 |
| BedroomsAboveGround | 2 |
| BedroomsBelowGround | 1 |
| BedroomsTotal | 3 |
| Amenities | Security/concierge, Exercise Centre, Party Room, Sauna, Storage - Locker |
| Appliances | Dishwasher, Dryer, Microwave, Oven, Washer, Window Coverings, Refrigerator |
| BasementDevelopment | Other, See Remarks |
| BasementType | N/a (other, See Remarks) |
| CoolingType | Central Air Conditioning |
| ExteriorFinish | Brick |
| FlooringType | Hardwood |
| HeatingFuel | Electric |
| HeatingType | Forced Air |
| SizeInterior | 1000 - 1199 Sqft |
| Type | Apartment |
Parking
| Underground | |
| Garage |
Land
| Acreage | No |
| LandAmenities | Park, Place Of Worship, Schools, Public Transit |
Rooms
| Level | Type | Length | Width | Dimensions |
|---|---|---|---|---|
| Ground Level | Living Room | 4.9 m | 3.95 m | 4.9 m x 3.95 m |
| Ground Level | Dining Room | 3.35 m | 2.5 m | 3.35 m x 2.5 m |
| Ground Level | Kitchen | 4.3 m | 2.4 m | 4.3 m x 2.4 m |
| Ground Level | Primary Bedroom | 4.6 m | 3.6 m | 4.6 m x 3.6 m |
| Ground Level | Bedroom | 3.3 m | 3 m | 3.3 m x 3 m |
| Ground Level | Den | 3.25 m | 2.75 m | 3.25 m x 2.75 m |
https://www.realtor.ca/real-estate/29135037/1801-121-ling-road-toronto-west-hill-west-hill
Matthew Casselman
Salesperson
785 Queen St East
Toronto, Ontario M4M 1H5
Benjamin Ferguson
Salesperson
785 Queen St East
Toronto, Ontario M4M 1H5
Pavel Shaganenko
Salesperson
785 Queen St East
Toronto, Ontario M4M 1H5

