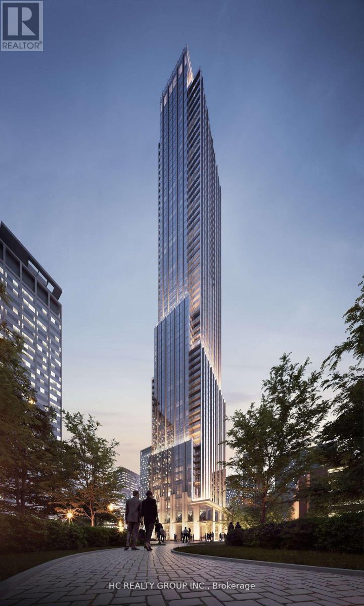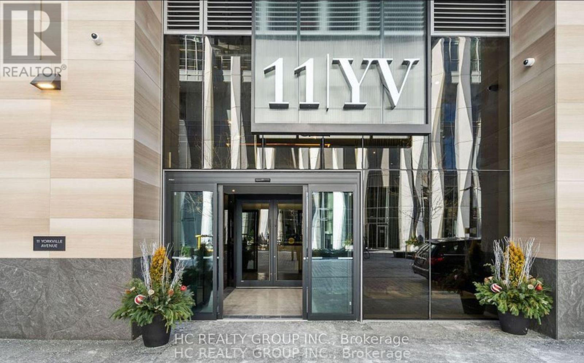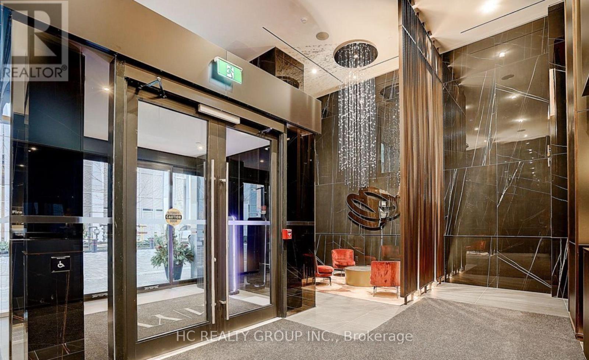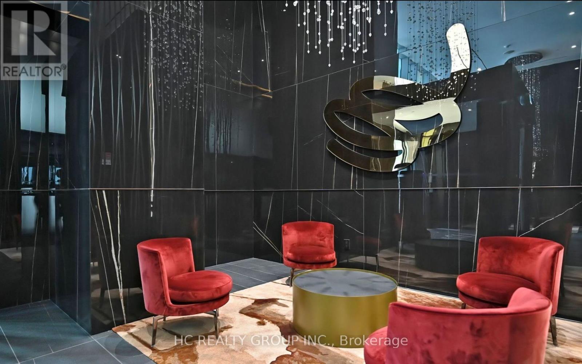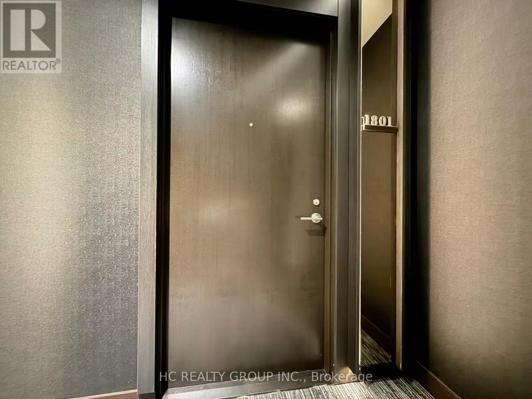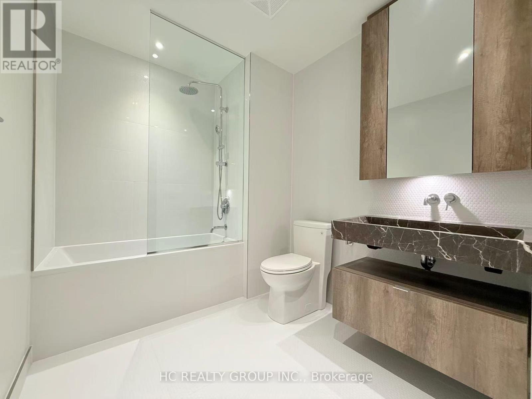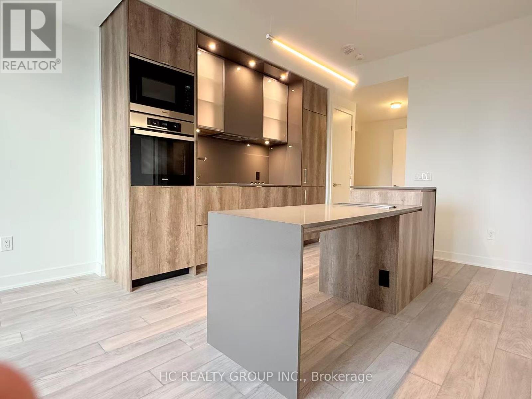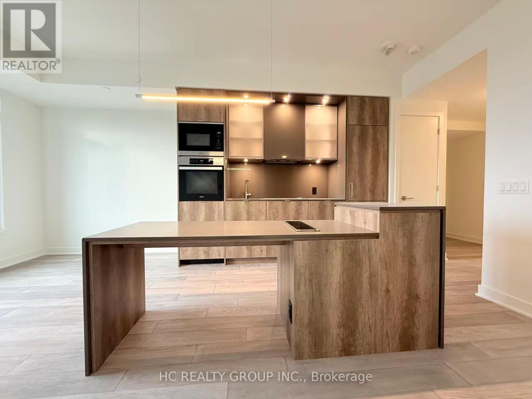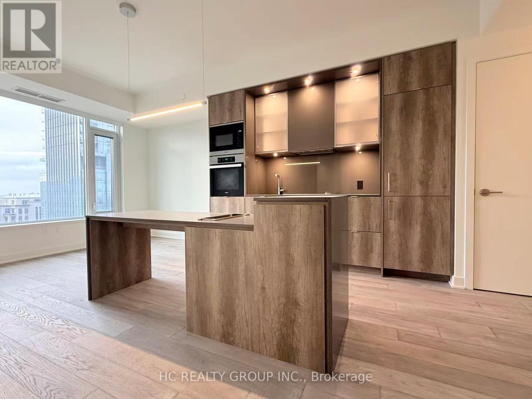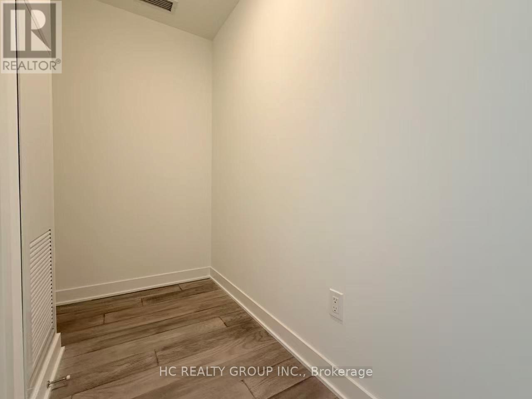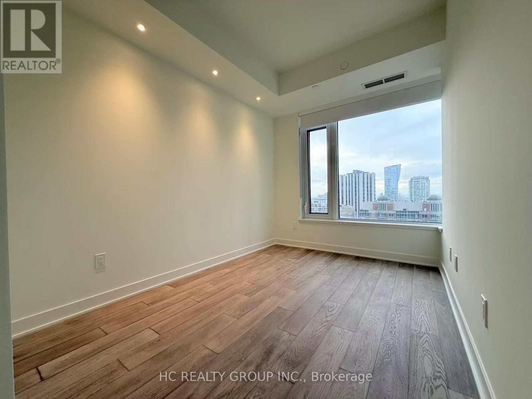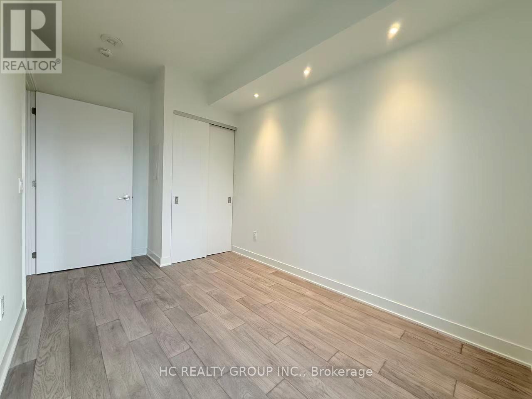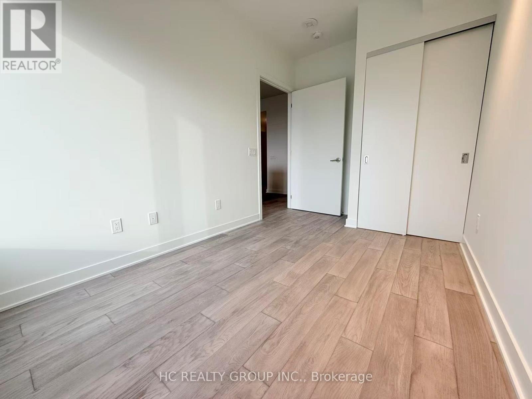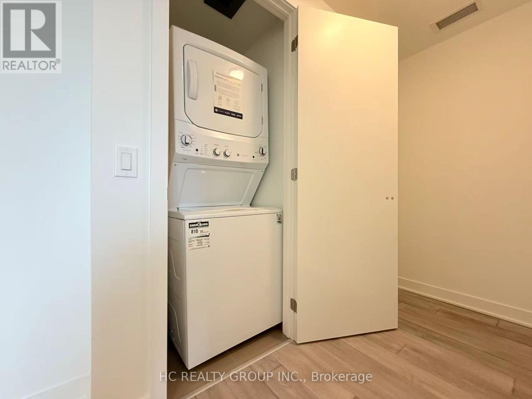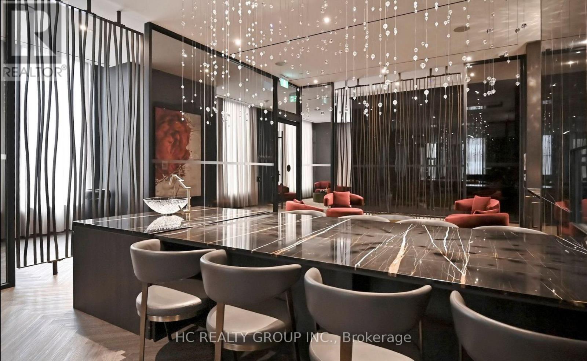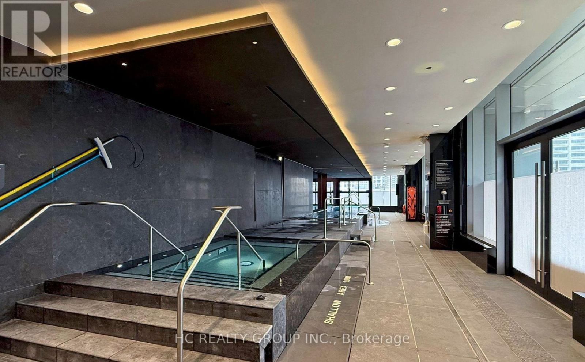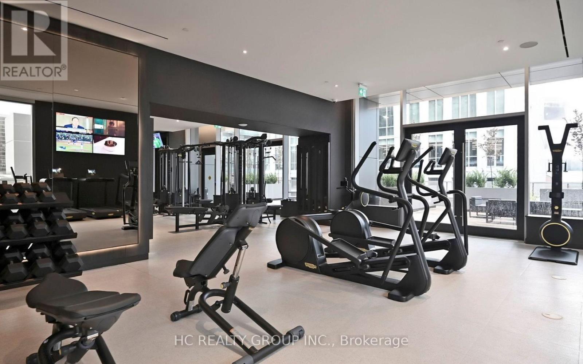1801 - 11 Yorkville Avenue Toronto, Ontario M4W 0B7
2 Bedroom
1 Bathroom
500 - 599 sqft
Outdoor Pool, Indoor Pool
Central Air Conditioning
Forced Air
$2,400 Monthly
Do Not Miss Your Chance To Move Into This Brand New, Luxury Condo In The Heart Of Prestigious Yorkville. High-End Features & Finishes. 1+1 Functional Layout , Designer Modern Gourmet Kitchen W/Island & Quartz Countertop . Extremely Close To The Intersection Of Yonge & Bloor, Right Above 2 Subway Lines! Easy Access To U Of T and TMU, Steps To World Class Shopping & Restaurants! Amenities Include 24Hr Concierge, Indoor and Outdoor Swimming Pools, Exercise Room, Sauna, Roof top Deck + Garden, Party + Meeting Room & Much More Etc. (id:60365)
Property Details
| MLS® Number | C12539992 |
| Property Type | Single Family |
| Community Name | Annex |
| AmenitiesNearBy | Public Transit |
| CommunityFeatures | Pets Allowed With Restrictions |
| Features | Carpet Free |
| PoolType | Outdoor Pool, Indoor Pool |
| ViewType | City View |
Building
| BathroomTotal | 1 |
| BedroomsAboveGround | 1 |
| BedroomsBelowGround | 1 |
| BedroomsTotal | 2 |
| Amenities | Security/concierge, Exercise Centre |
| Appliances | Blinds, Dishwasher, Dryer, Microwave, Oven, Stove, Washer, Refrigerator |
| BasementType | None |
| CoolingType | Central Air Conditioning |
| ExteriorFinish | Concrete |
| FireProtection | Smoke Detectors |
| FlooringType | Laminate |
| HeatingFuel | Natural Gas |
| HeatingType | Forced Air |
| SizeInterior | 500 - 599 Sqft |
| Type | Apartment |
Parking
| Underground | |
| Garage |
Land
| Acreage | No |
| LandAmenities | Public Transit |
Rooms
| Level | Type | Length | Width | Dimensions |
|---|---|---|---|---|
| Flat | Living Room | 5.49 m | 3.61 m | 5.49 m x 3.61 m |
| Flat | Dining Room | 5.49 m | 3.61 m | 5.49 m x 3.61 m |
| Flat | Kitchen | 5.49 m | 3.61 m | 5.49 m x 3.61 m |
| Flat | Primary Bedroom | 3.99 m | 2.44 m | 3.99 m x 2.44 m |
| Flat | Den | 1.17 m | 1.45 m | 1.17 m x 1.45 m |
https://www.realtor.ca/real-estate/29098424/1801-11-yorkville-avenue-toronto-annex-annex
Jenny Zheng
Broker
Hc Realty Group Inc.
9206 Leslie St 2nd Flr
Richmond Hill, Ontario L4B 2N8
9206 Leslie St 2nd Flr
Richmond Hill, Ontario L4B 2N8

