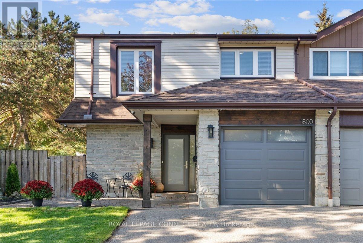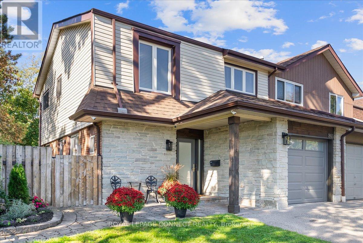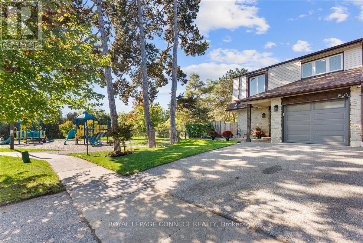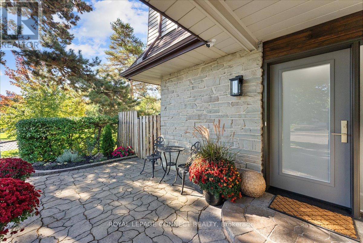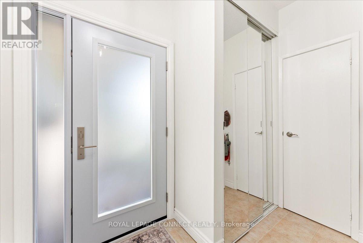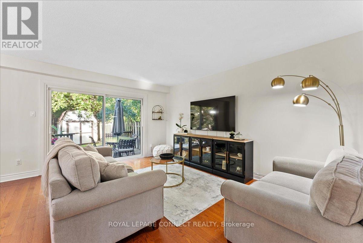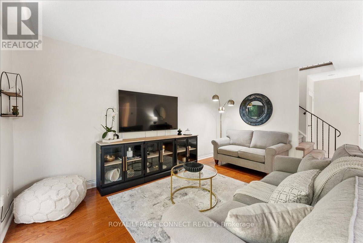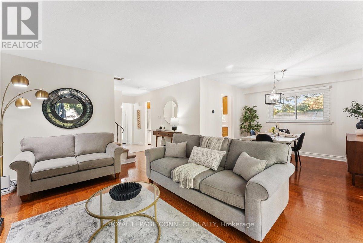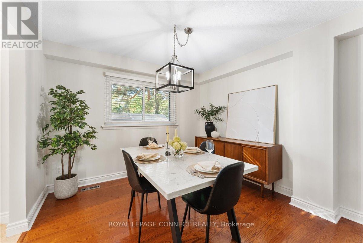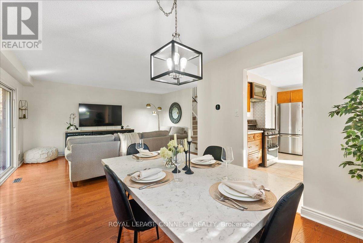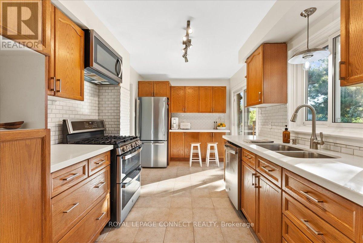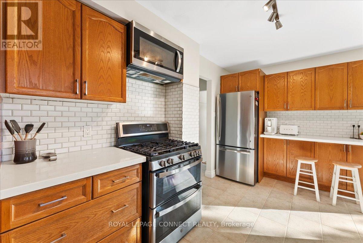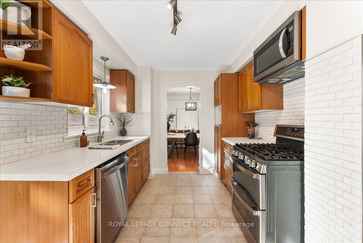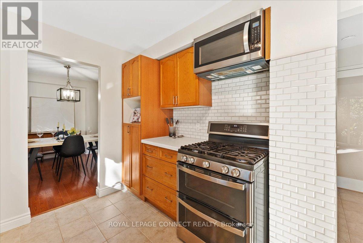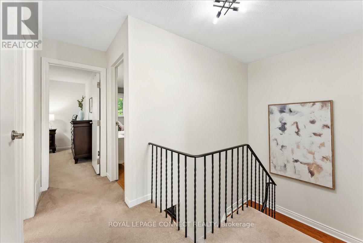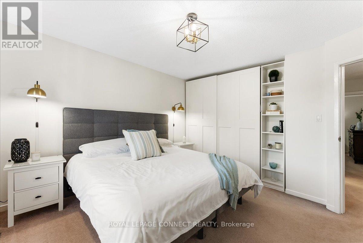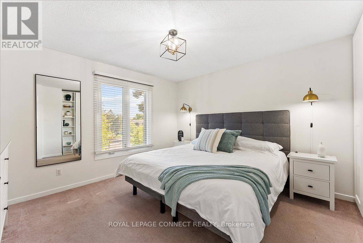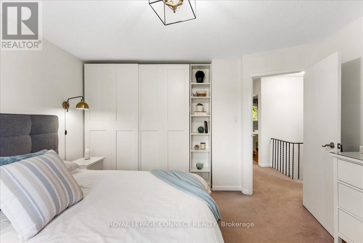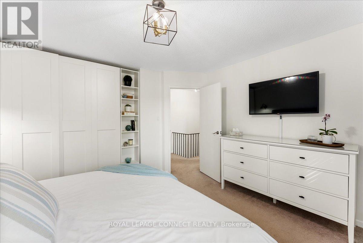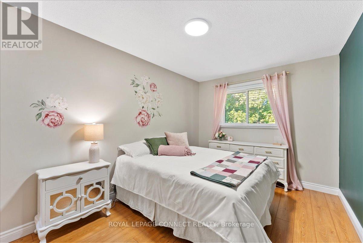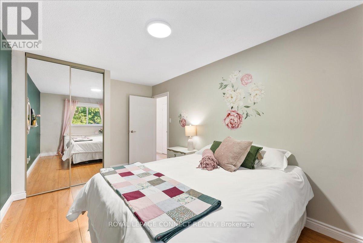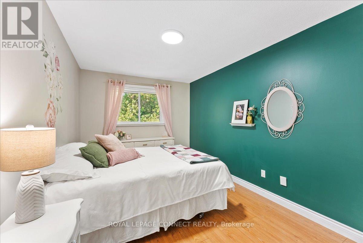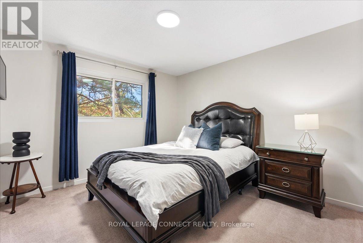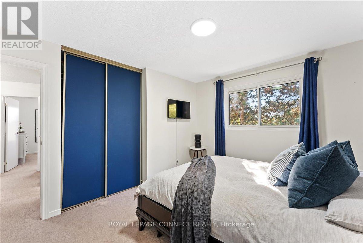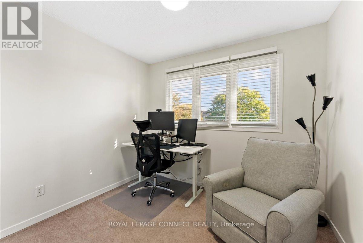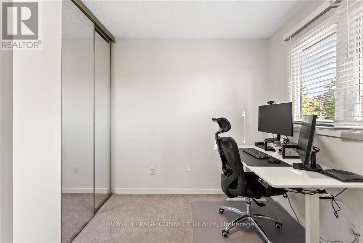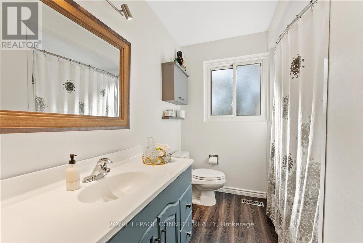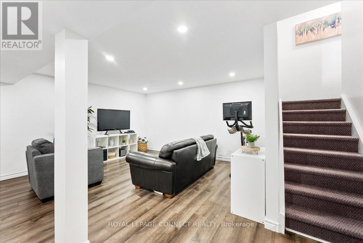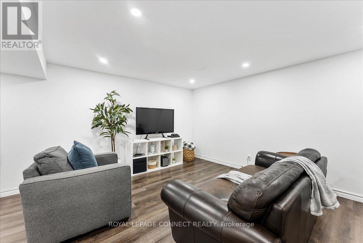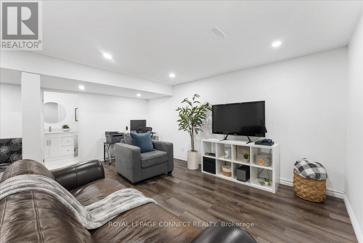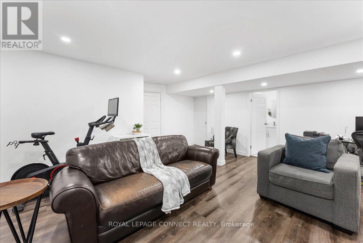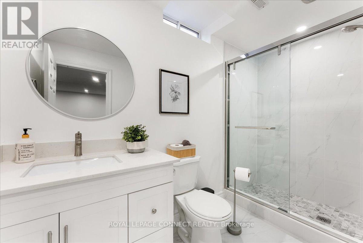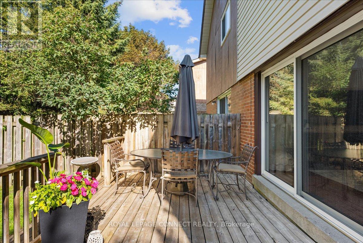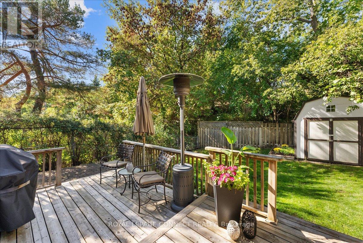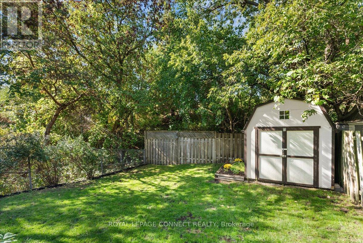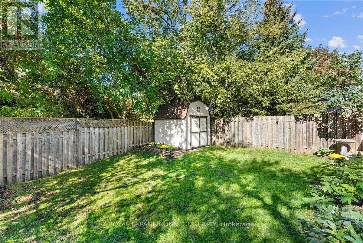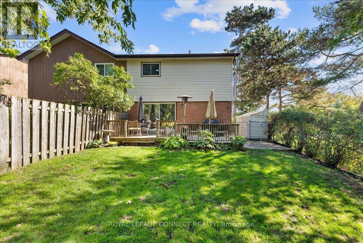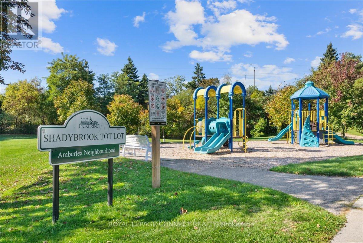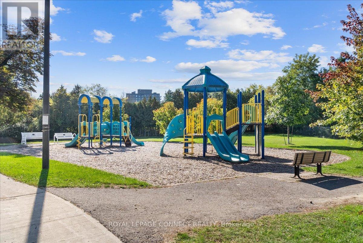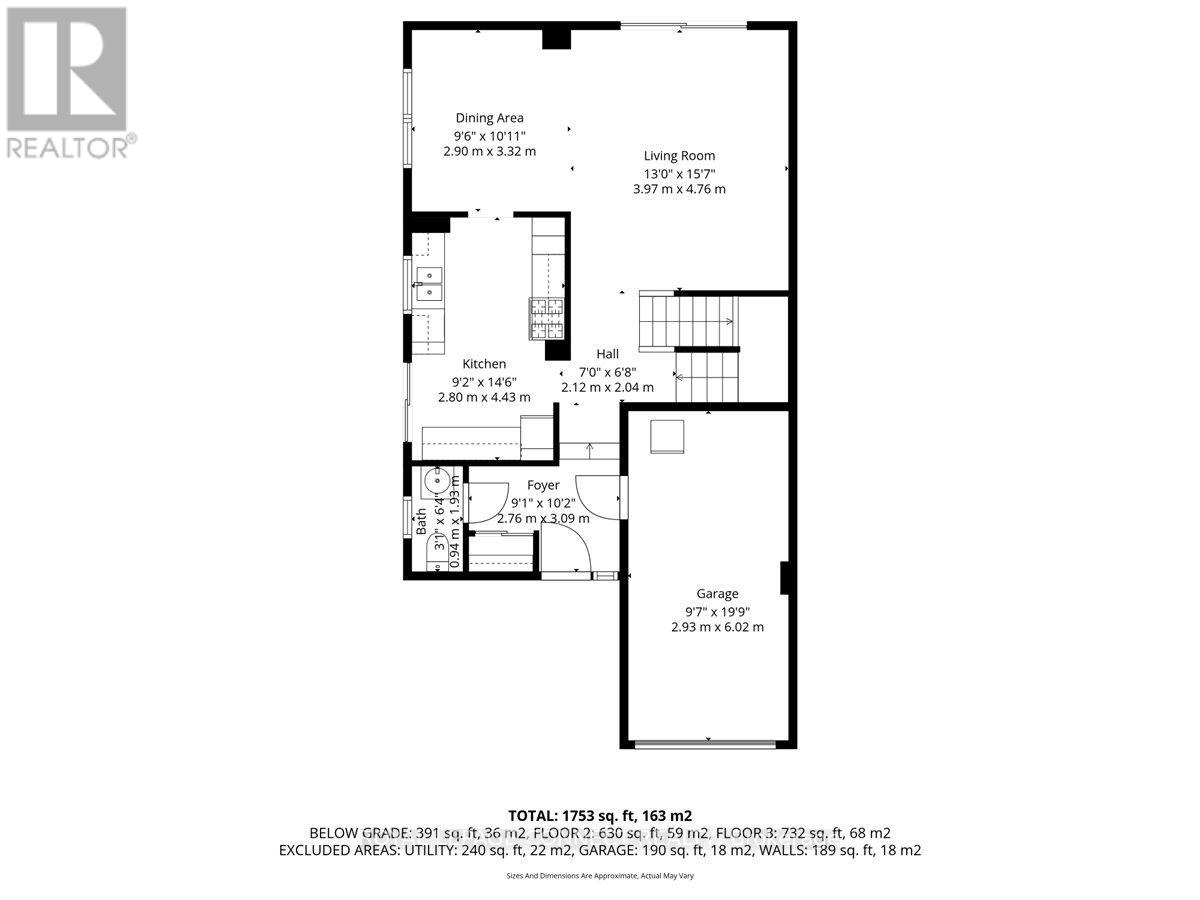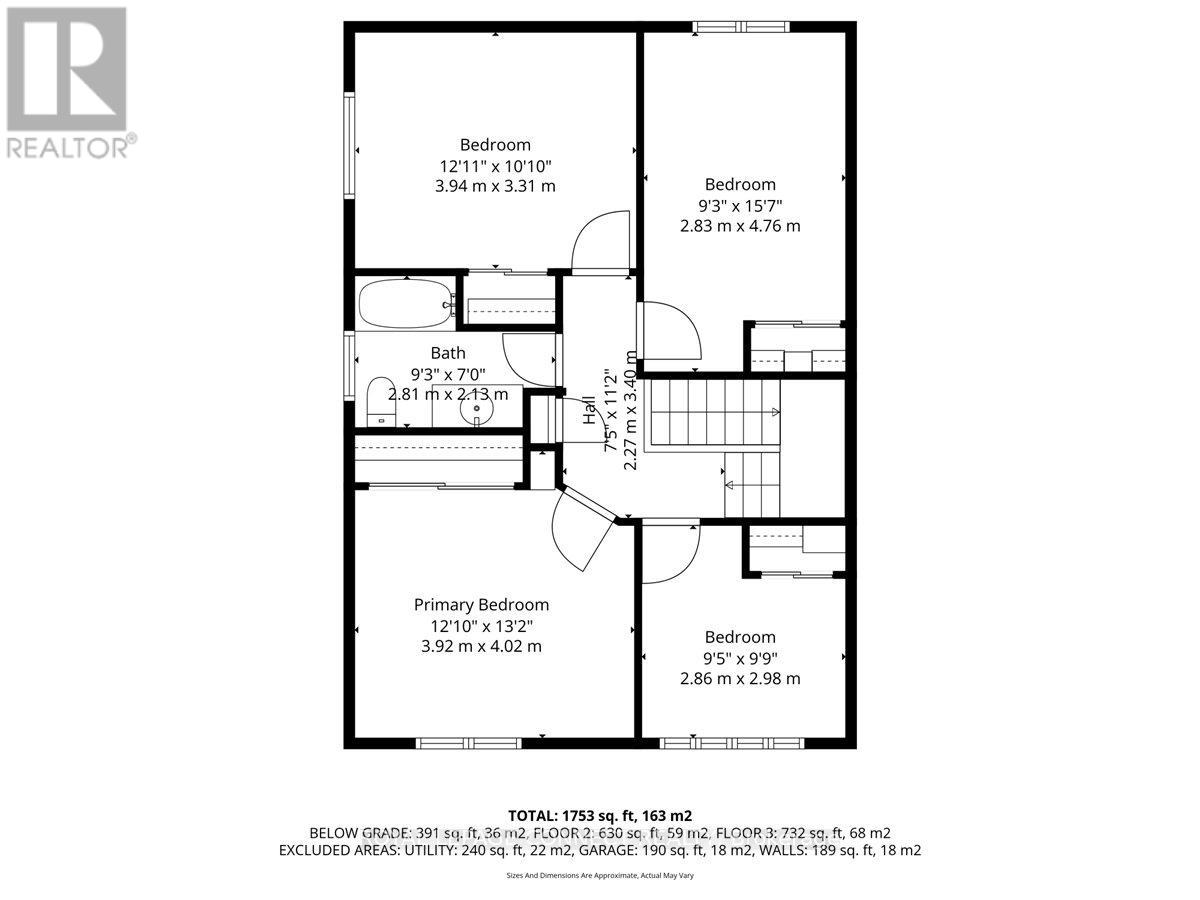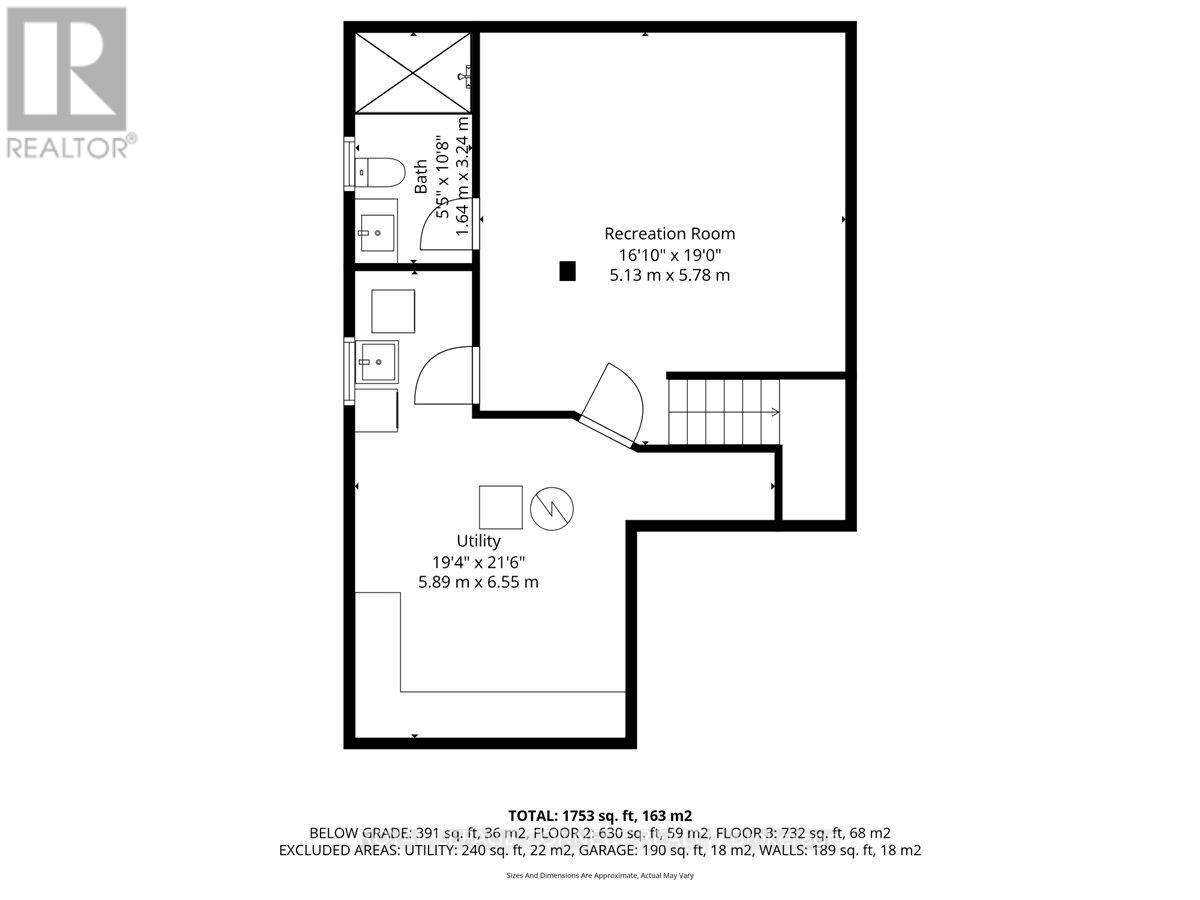1800 Shadybrook Drive Pickering, Ontario L1V 3A5
$799,999
Welcome to 1800 Shadybrook Drive, Located In The Sought After Amberlea Community! This 4-Bedroom, 3-Bathroom Home Blends Modern Upgrades With A Warm, Inviting Feel. Pride Of Ownership Is Evident Throughout, With Thoughtful Updates And Meticulous Care Inside And Out. Sun-Filled And Freshly Painted, This Home Feels Warm And Welcoming From The Moment You Step Inside. Updated Light Fixtures Add A Modern Touch. The Kitchen Shines With A Stylish Backsplash, Quartz Countertops, And Stainless Steel Appliances. The Primary Bedroom Features A Brand New Custom Closet, Offering Ample Storage And A Touch Of Luxury. Generous Sized Bedrooms Have Large Closets With Closet Organizers. Beautifully Renovated Basement (2021) Provides Valuable Additional Space, Complete With A Sleek 3-Piece Washroom And Pot Lighting. Convenient Garage Access from Inside The Home. Recent Updates Include A New Heat Pump And A/C (2024), Along With A Modern Garage Door And Front Door (2024) For Added Curb Appeal. Outside Security Cameras (2022) For Added Peace Of Mind. Located Right Beside The Neighbourhood Park, This Home Features A Beautifully Treed Backyard, Offering Privacy And A Serene Setting. Families Will Love The Proximity To Top-Rated Public And Catholic Schools, Walking Distance To Shopping, And Easy Access To Highway 401. Beautifully Maintained, Thoughtfully Upgraded, And Move-In Ready. This Amberlea Gem Truly Shows Pride Of Ownership And Is Waiting For Its Next Owners! (id:60365)
Open House
This property has open houses!
2:00 pm
Ends at:4:00 pm
Property Details
| MLS® Number | E12446176 |
| Property Type | Single Family |
| Community Name | Amberlea |
| EquipmentType | Water Heater |
| ParkingSpaceTotal | 3 |
| RentalEquipmentType | Water Heater |
Building
| BathroomTotal | 3 |
| BedroomsAboveGround | 4 |
| BedroomsTotal | 4 |
| Appliances | Garage Door Opener Remote(s), Dryer, Freezer, Alarm System, Washer, Window Coverings |
| BasementDevelopment | Finished |
| BasementType | N/a (finished) |
| ConstructionStatus | Insulation Upgraded |
| ConstructionStyleAttachment | Semi-detached |
| CoolingType | Central Air Conditioning |
| ExteriorFinish | Brick, Vinyl Siding |
| FlooringType | Hardwood, Carpeted, Laminate |
| FoundationType | Concrete |
| HalfBathTotal | 1 |
| HeatingFuel | Natural Gas |
| HeatingType | Forced Air |
| StoriesTotal | 2 |
| SizeInterior | 1500 - 2000 Sqft |
| Type | House |
| UtilityWater | Municipal Water |
Parking
| Attached Garage | |
| Garage |
Land
| Acreage | No |
| Sewer | Sanitary Sewer |
| SizeDepth | 108 Ft ,7 In |
| SizeFrontage | 36 Ft ,4 In |
| SizeIrregular | 36.4 X 108.6 Ft |
| SizeTotalText | 36.4 X 108.6 Ft |
Rooms
| Level | Type | Length | Width | Dimensions |
|---|---|---|---|---|
| Basement | Recreational, Games Room | 5.78 m | 5.13 m | 5.78 m x 5.13 m |
| Main Level | Living Room | 4.76 m | 3.97 m | 4.76 m x 3.97 m |
| Main Level | Dining Room | 3.32 m | 2.9 m | 3.32 m x 2.9 m |
| Main Level | Kitchen | 4.43 m | 2.8 m | 4.43 m x 2.8 m |
| Upper Level | Primary Bedroom | 4.02 m | 3.92 m | 4.02 m x 3.92 m |
| Upper Level | Bedroom 2 | 4.76 m | 2.83 m | 4.76 m x 2.83 m |
| Upper Level | Bedroom 3 | 3.31 m | 3.94 m | 3.31 m x 3.94 m |
| Upper Level | Bedroom 4 | 2.98 m | 2.86 m | 2.98 m x 2.86 m |
https://www.realtor.ca/real-estate/28954519/1800-shadybrook-drive-pickering-amberlea-amberlea
Julie Strazzeri
Salesperson
950 Merritton Road
Pickering, Ontario L1V 1B1

