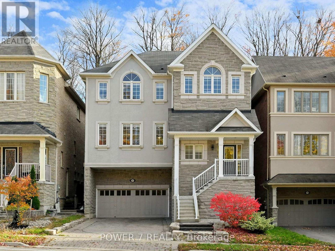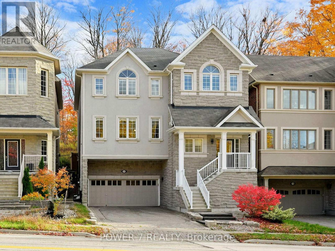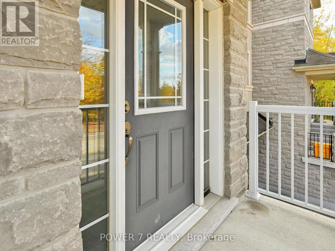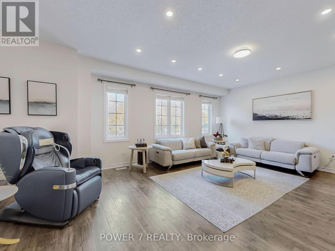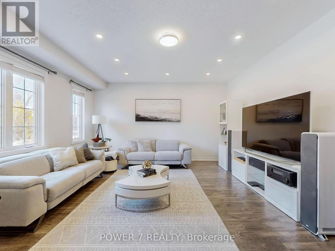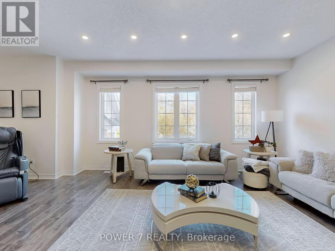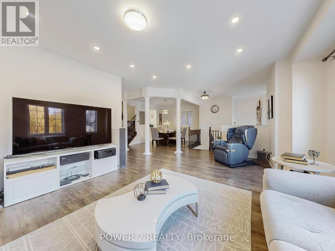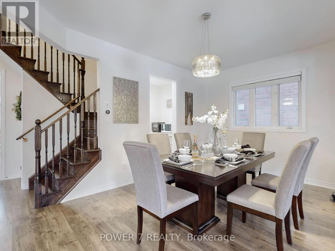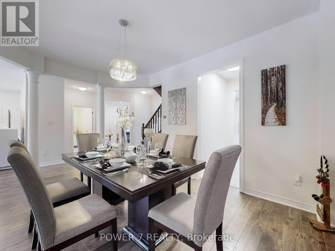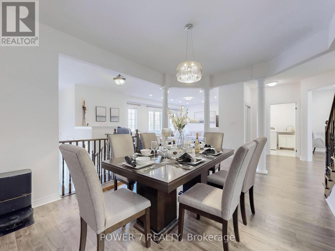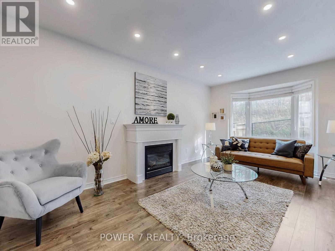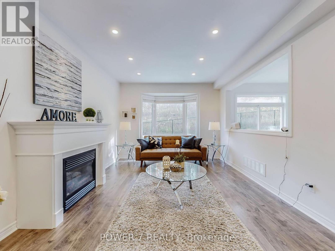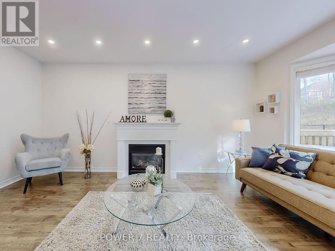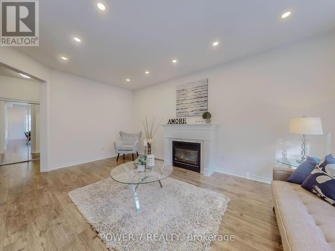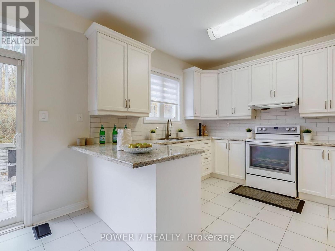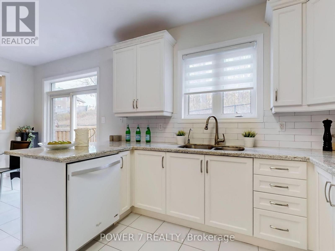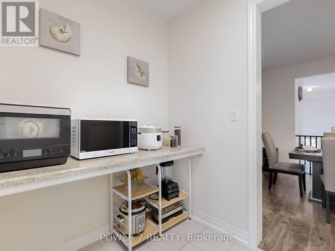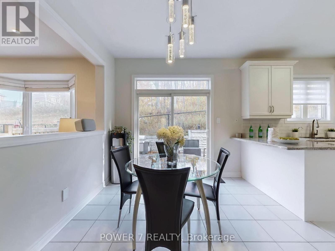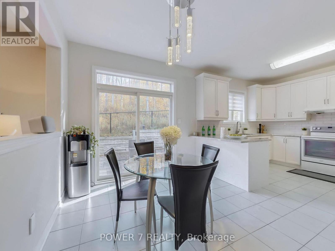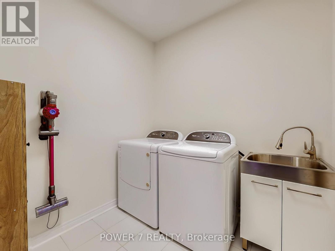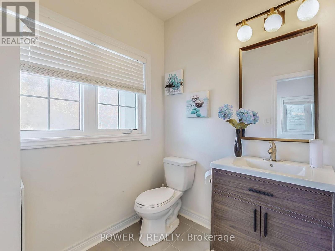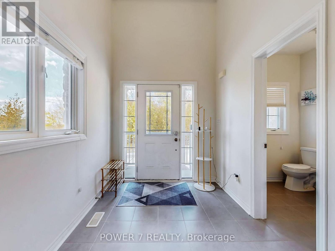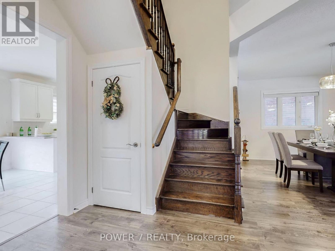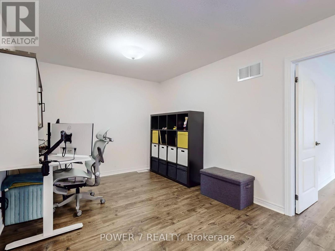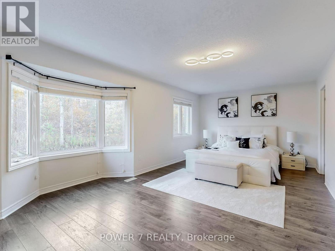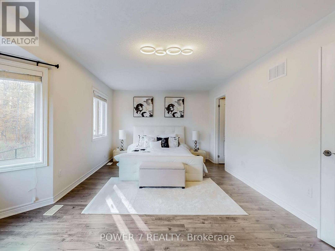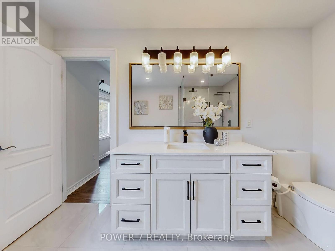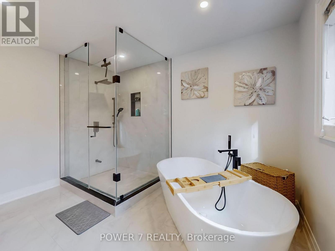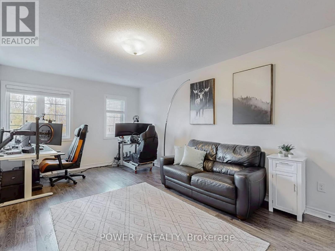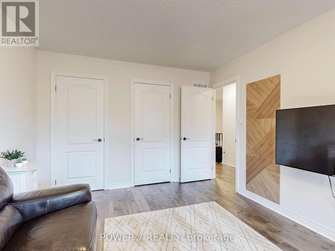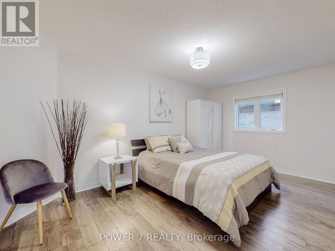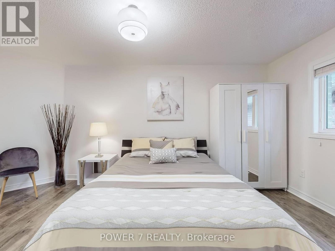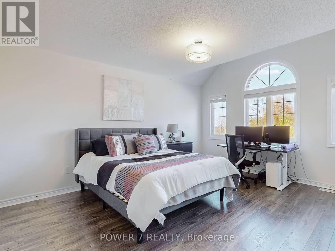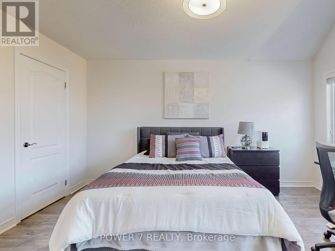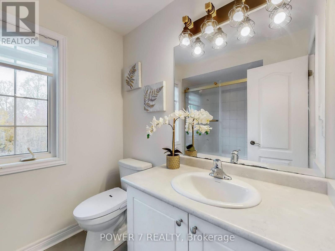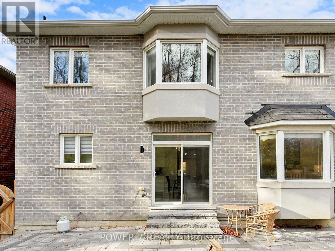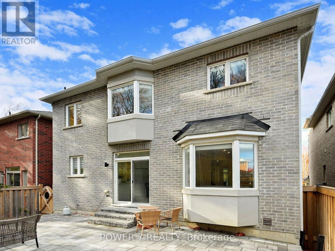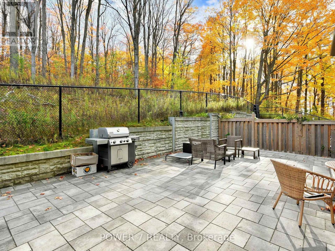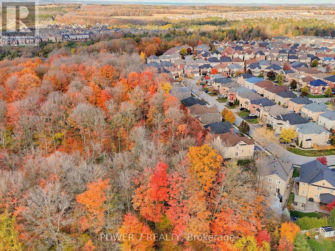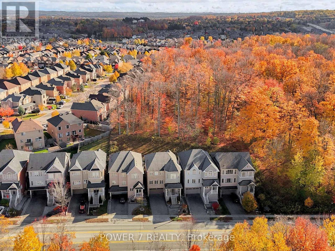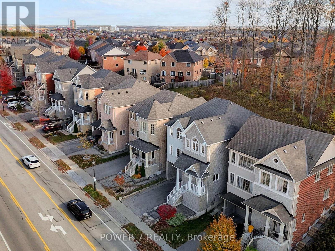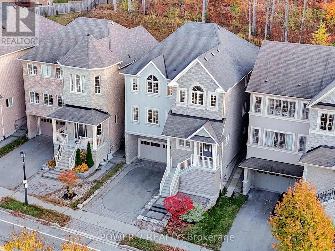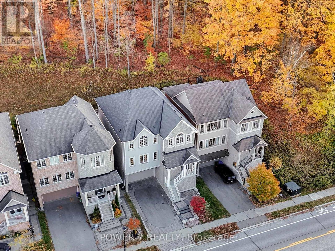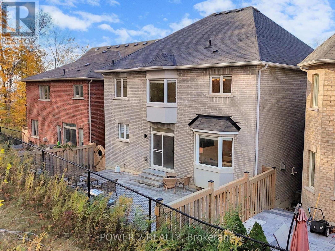180 Woodspring Avenue Newmarket, Ontario L3X 3J4
$999,999
Welcome to 180 Woodspring Ave - a stunning Sapphire Model (Elevation B) offering 3,095 sq ft above grade plus a 1,570 sq ft basement with direct garage access. Backing onto a beautiful forest, enjoy year-round scenery and complete privacy. The open-concept main floor features oak staircases, maple cabinets with granite countertops, hands-free faucet, servery & pantry, great room with fireplace, and laundry with sink. The home boasts 4 large bedrooms, 3 baths, and a spacious office loft. The primary suite offers a 4-pc ensuite with freestanding tub & glass shower. Upgrades include 200-amp service, Cat6a network drops, conduit from attic to basement, smart light switches in bedrooms, family, and living rooms, and large basement windows. Outside, enjoy a fully landscaped yard with stone patio backing onto nature - the perfect blend of serenity and modern living. (id:60365)
Open House
This property has open houses!
2:00 pm
Ends at:5:00 pm
2:00 pm
Ends at:5:00 pm
Property Details
| MLS® Number | N12492932 |
| Property Type | Single Family |
| Community Name | Woodland Hill |
| AmenitiesNearBy | Park |
| EquipmentType | Water Heater |
| Features | Wooded Area, Ravine, Paved Yard, Carpet Free |
| ParkingSpaceTotal | 6 |
| RentalEquipmentType | Water Heater |
| Structure | Patio(s) |
Building
| BathroomTotal | 3 |
| BedroomsAboveGround | 4 |
| BedroomsTotal | 4 |
| Age | 6 To 15 Years |
| Amenities | Fireplace(s) |
| Appliances | Garage Door Opener Remote(s), Central Vacuum, Water Heater, Water Softener, Dishwasher, Dryer, Stove, Washer, Window Coverings, Refrigerator |
| BasementDevelopment | Unfinished |
| BasementType | N/a (unfinished) |
| ConstructionStyleAttachment | Detached |
| CoolingType | Central Air Conditioning, Air Exchanger |
| ExteriorFinish | Brick Facing, Stone |
| FireProtection | Alarm System, Security System, Smoke Detectors, Monitored Alarm |
| FireplacePresent | Yes |
| FireplaceTotal | 1 |
| FireplaceType | Free Standing Metal,insert |
| FlooringType | Laminate, Ceramic |
| FoundationType | Concrete |
| HalfBathTotal | 1 |
| HeatingFuel | Natural Gas |
| HeatingType | Forced Air |
| StoriesTotal | 2 |
| SizeInterior | 3000 - 3500 Sqft |
| Type | House |
| UtilityWater | Municipal Water |
Parking
| Garage |
Land
| Acreage | No |
| LandAmenities | Park |
| LandscapeFeatures | Landscaped |
| Sewer | Sanitary Sewer |
| SizeDepth | 87 Ft |
| SizeFrontage | 40 Ft ,1 In |
| SizeIrregular | 40.1 X 87 Ft |
| SizeTotalText | 40.1 X 87 Ft |
| SurfaceWater | River/stream |
| ZoningDescription | Residential |
Rooms
| Level | Type | Length | Width | Dimensions |
|---|---|---|---|---|
| Second Level | Office | 3.454 m | 3.048 m | 3.454 m x 3.048 m |
| Second Level | Primary Bedroom | 6.706 m | 3.556 m | 6.706 m x 3.556 m |
| Second Level | Bedroom 2 | 4.013 m | 4.547 m | 4.013 m x 4.547 m |
| Second Level | Bedroom 3 | 3.353 m | 4.725 m | 3.353 m x 4.725 m |
| Second Level | Bedroom 4 | 5.078 m | 3.353 m | 5.078 m x 3.353 m |
| Main Level | Living Room | 6.731 m | 4.572 m | 6.731 m x 4.572 m |
| Main Level | Dining Room | 3.353 m | 4.572 m | 3.353 m x 4.572 m |
| Main Level | Great Room | 3.658 m | 5.69 m | 3.658 m x 5.69 m |
| Main Level | Pantry | 2.26 m | 1.93 m | 2.26 m x 1.93 m |
| Main Level | Kitchen | 6.019 m | 3.505 m | 6.019 m x 3.505 m |
| Main Level | Laundry Room | 3.45 m | 3.782 m | 3.45 m x 3.782 m |
Abram Yung
Broker
25 Brodie Drive #2
Richmond Hill, Ontario L4B 3K7

