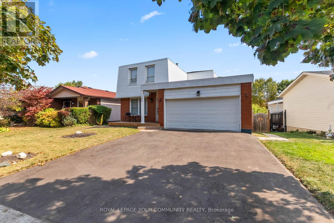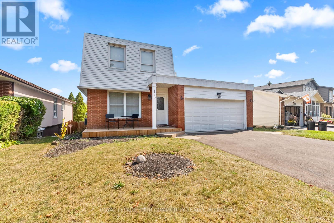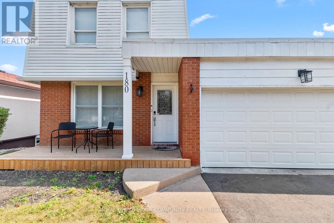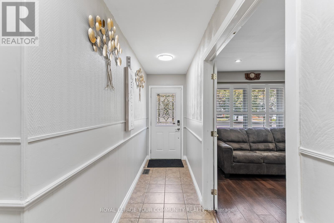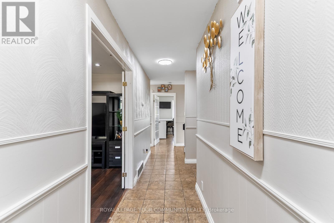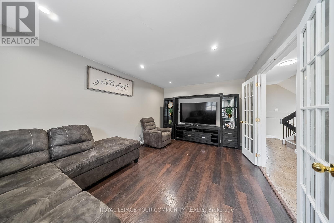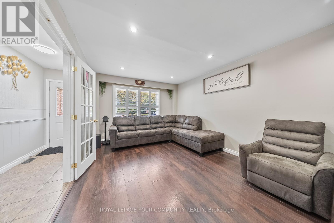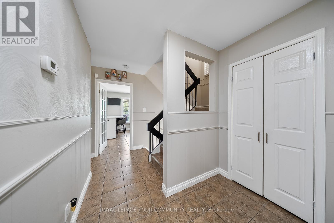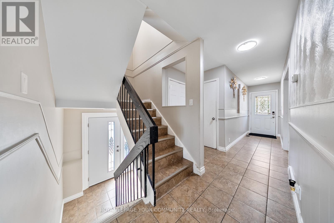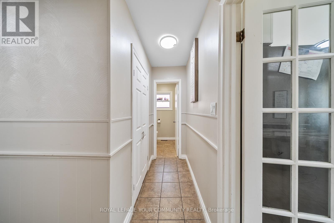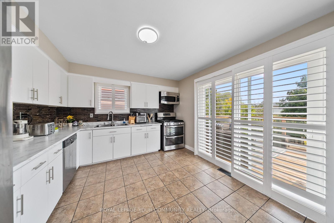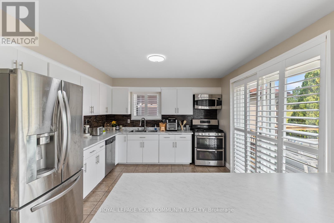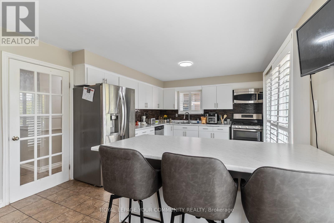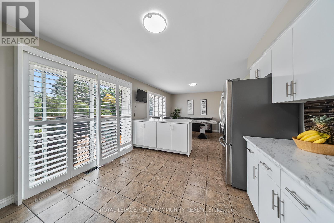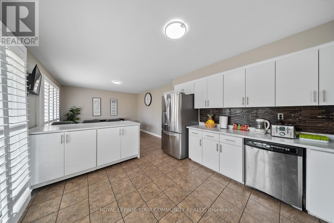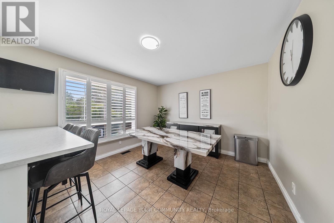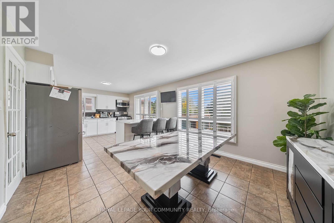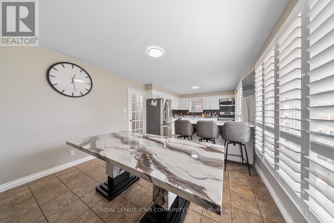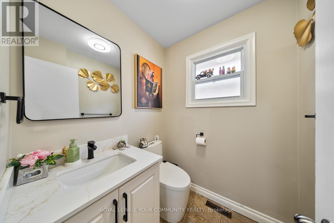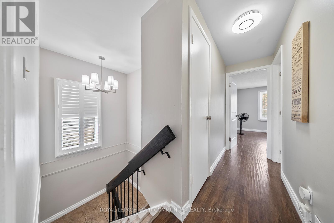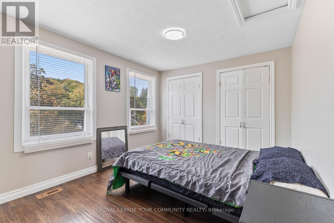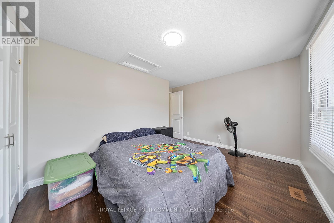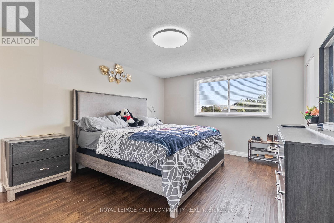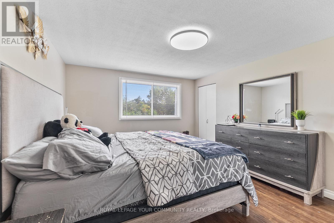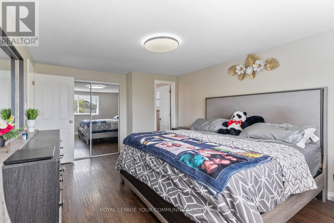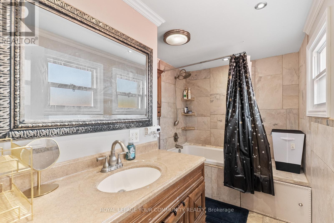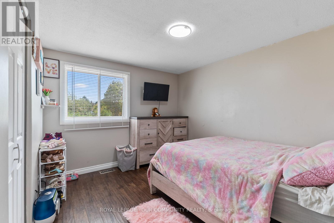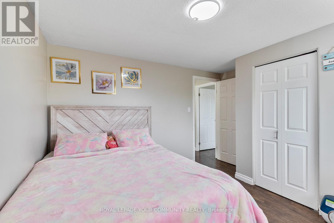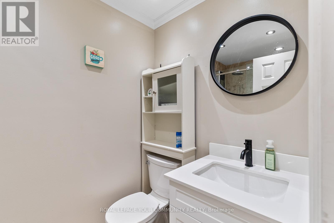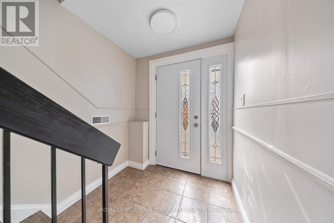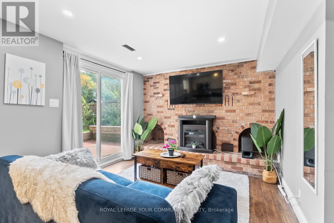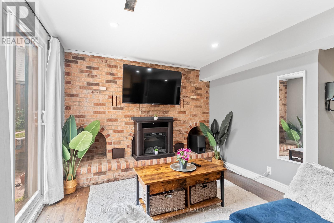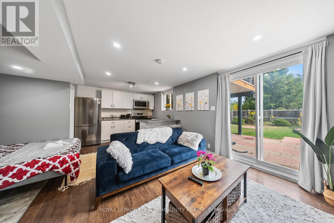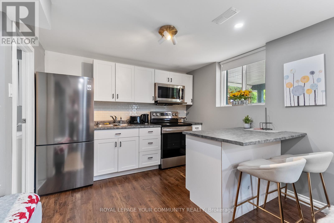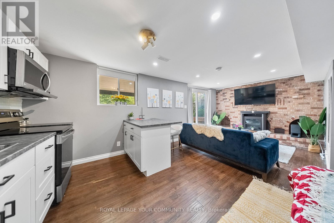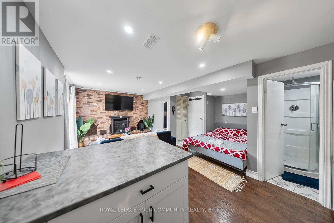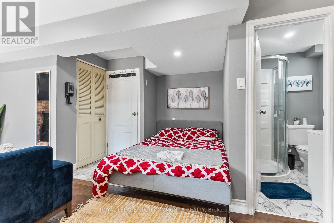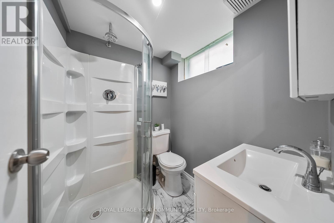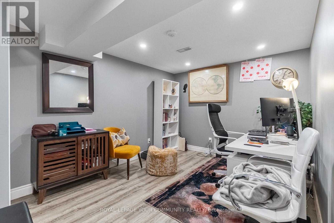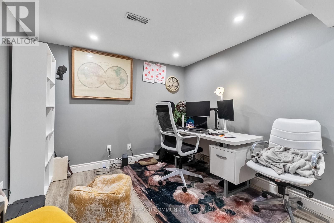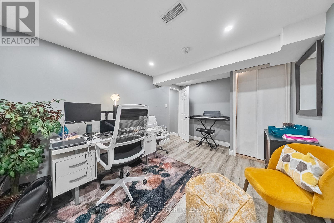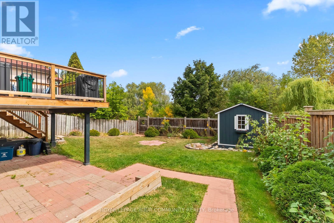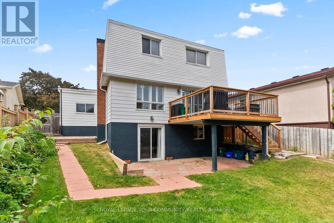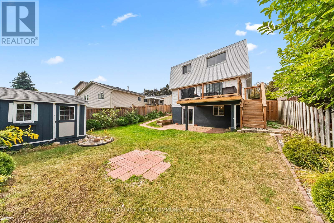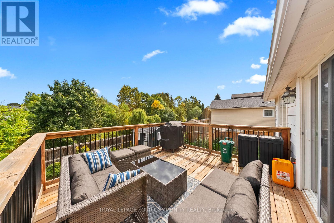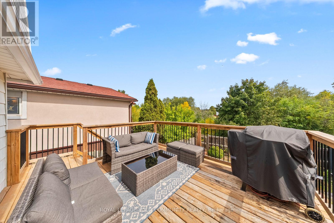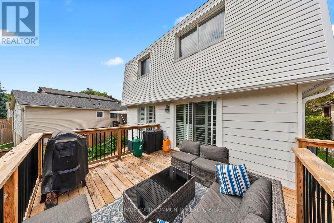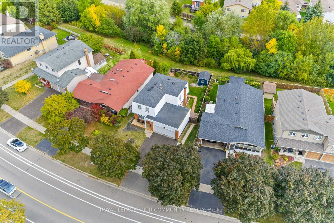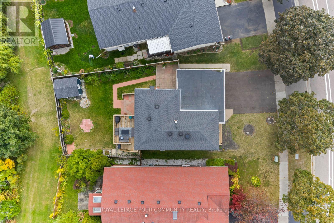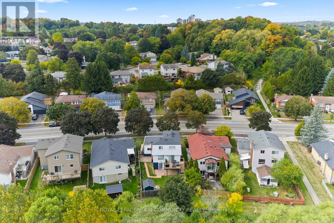180 Westheights Drive Kitchener, Ontario N2N 1J9
$830,000
Welcome to Forest Heights! This carpet-free 2-storey detached offers 3+2 bedrooms, 4 bathrooms, and 1914 sq. ft. of beautifully maintained living space on a private lot with no rear neighbours backing directly onto a creek and trail with gated access for endless outdoor fun. Families will love the extra-large renovated kitchen with new countertops and direct access to a renovated raised deck perfect for family meals and gatherings. Upstairs, the primary bedroom features its own ensuite, giving mom and dad a private retreat. The finished walk-out basement has a 2-bed in-law suite that adds flexibility for extended family or income potential, one of the bedrooms can also be used as an office or den. R-3 zoning allows additional uses such as a home business, private daycare, residential care facility, or even a second dwelling. Location couldn't be better this home is in park heaven with 4 parks and 8 recreation facilities within walking distance, highly rated schools nearby, and public transit just a 4-minute walk away. Safety and convenience are close at hand too, with a fire station, hospital, and police services all within 4.75 km. With a newly paved driveway, extensive updates throughout, and move-in ready appeal, this Forest Heights gem combines privacy, convenience, and flexibility for the perfect family lifestyle. (id:60365)
Property Details
| MLS® Number | X12419448 |
| Property Type | Single Family |
| AmenitiesNearBy | Hospital, Park, Place Of Worship, Public Transit |
| EquipmentType | Water Heater |
| Features | Irregular Lot Size, Ravine |
| ParkingSpaceTotal | 4 |
| RentalEquipmentType | Water Heater |
| Structure | Deck, Patio(s), Shed |
| ViewType | View Of Water |
Building
| BathroomTotal | 4 |
| BedroomsAboveGround | 3 |
| BedroomsBelowGround | 2 |
| BedroomsTotal | 5 |
| Age | 31 To 50 Years |
| Appliances | Water Heater |
| BasementDevelopment | Finished |
| BasementFeatures | Walk Out |
| BasementType | N/a (finished) |
| ConstructionStyleAttachment | Detached |
| CoolingType | Central Air Conditioning |
| ExteriorFinish | Aluminum Siding, Brick |
| FireplacePresent | Yes |
| FoundationType | Block |
| HalfBathTotal | 1 |
| HeatingFuel | Natural Gas |
| HeatingType | Forced Air |
| StoriesTotal | 2 |
| SizeInterior | 1500 - 2000 Sqft |
| Type | House |
| UtilityWater | Municipal Water |
Parking
| Attached Garage | |
| Garage |
Land
| Acreage | No |
| FenceType | Fully Fenced, Fenced Yard |
| LandAmenities | Hospital, Park, Place Of Worship, Public Transit |
| LandscapeFeatures | Landscaped |
| Sewer | Sanitary Sewer |
| SizeDepth | 109 Ft ,3 In |
| SizeFrontage | 53 Ft ,6 In |
| SizeIrregular | 53.5 X 109.3 Ft |
| SizeTotalText | 53.5 X 109.3 Ft|under 1/2 Acre |
| ZoningDescription | R3 |
Rooms
| Level | Type | Length | Width | Dimensions |
|---|---|---|---|---|
| Second Level | Primary Bedroom | 3.68 m | 4.37 m | 3.68 m x 4.37 m |
| Second Level | Bedroom 2 | 3.53 m | 3.48 m | 3.53 m x 3.48 m |
| Second Level | Bathroom | 2.24 m | 3.25 m | 2.24 m x 3.25 m |
| Second Level | Bathroom | 1.32 m | 2.29 m | 1.32 m x 2.29 m |
| Second Level | Bedroom 3 | 3.84 m | 3.63 m | 3.84 m x 3.63 m |
| Main Level | Kitchen | 3.56 m | 3.51 m | 3.56 m x 3.51 m |
| Main Level | Dining Room | 3.74 m | 3.48 m | 3.74 m x 3.48 m |
| Main Level | Bathroom | 1.47 m | 1.47 m | 1.47 m x 1.47 m |
| Main Level | Living Room | 3.38 m | 5.26 m | 3.38 m x 5.26 m |
| Main Level | Foyer | 1.17 m | 3.68 m | 1.17 m x 3.68 m |
Utilities
| Cable | Installed |
| Electricity | Installed |
| Sewer | Installed |
https://www.realtor.ca/real-estate/28897386/180-westheights-drive-kitchener
Tyler Mclay
Salesperson
187 King Street East
Toronto, Ontario M5A 1J5
Noel Cahill
Salesperson
187 King Street East
Toronto, Ontario M5A 1J5

