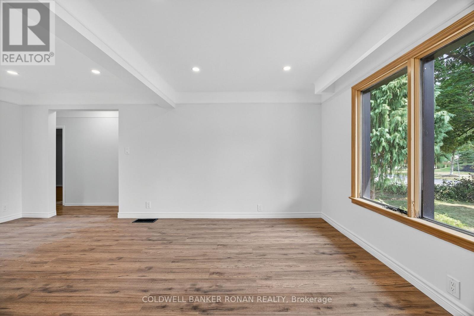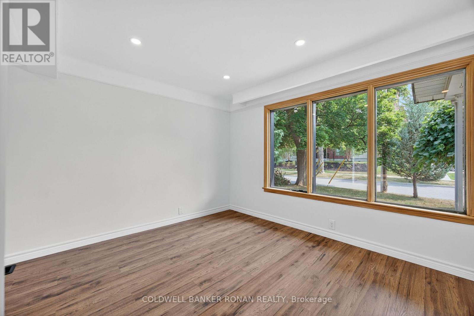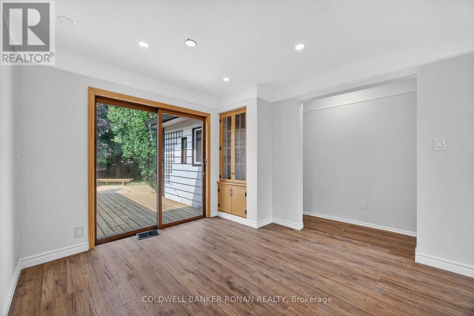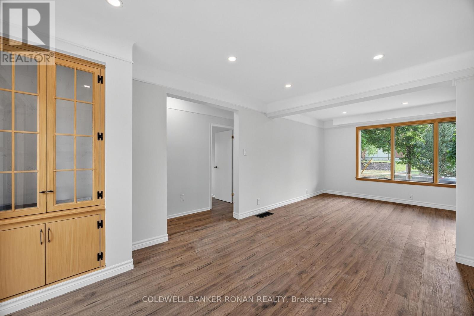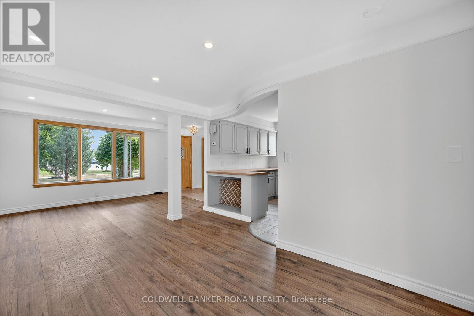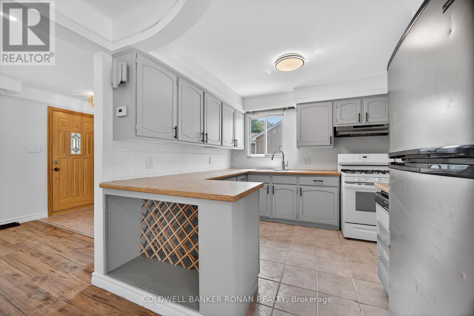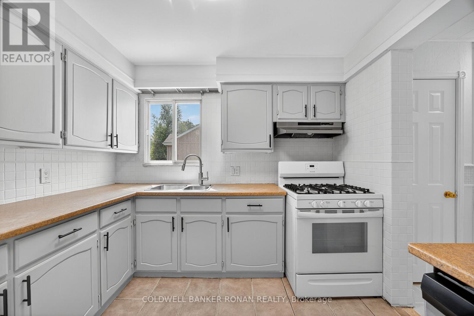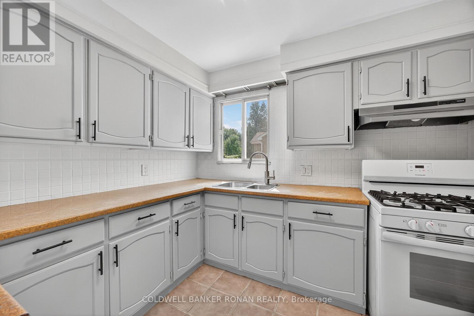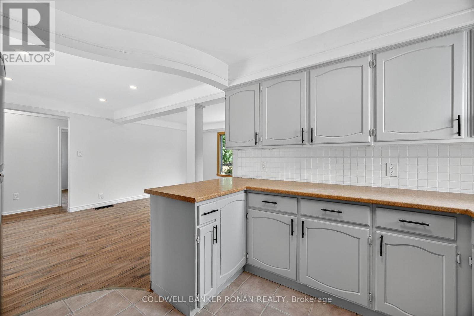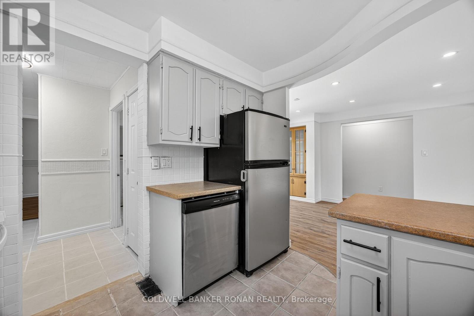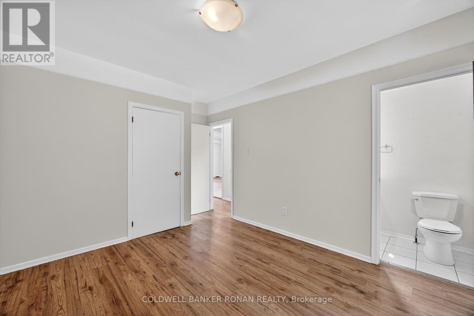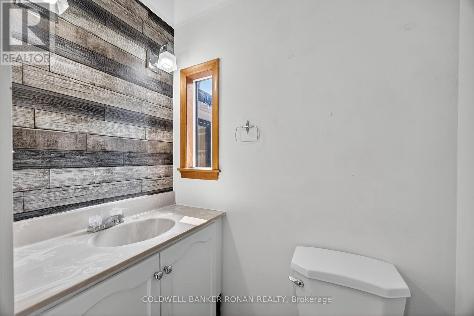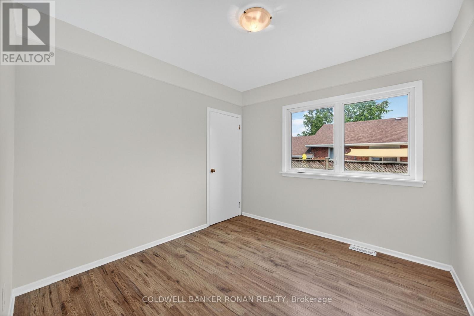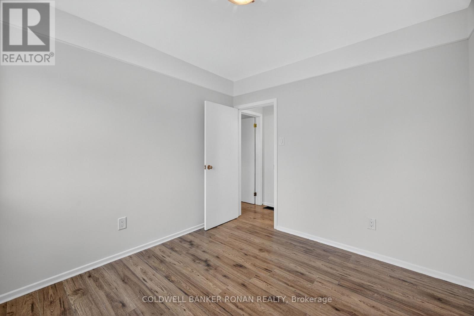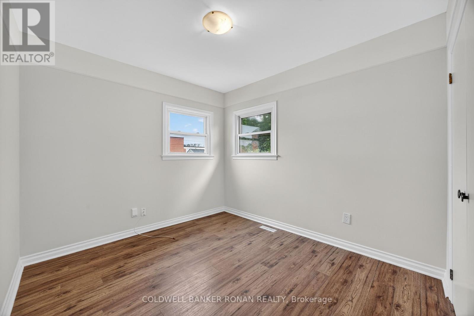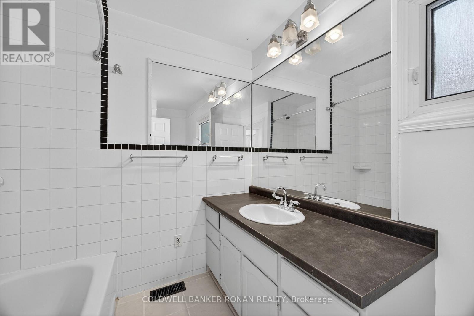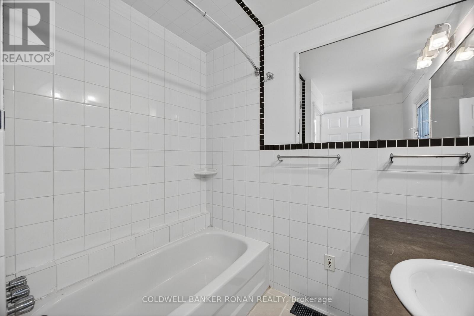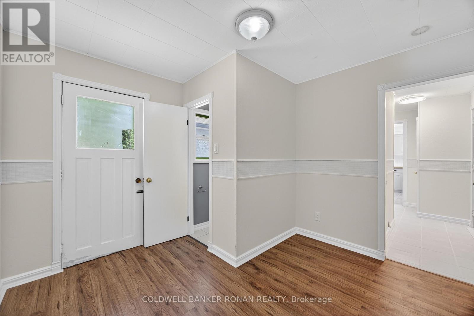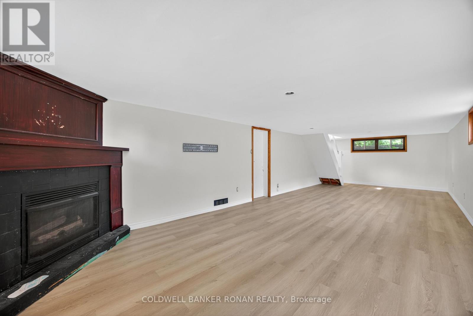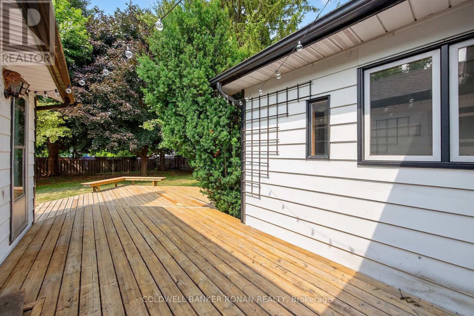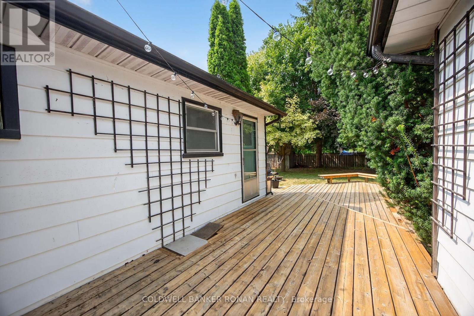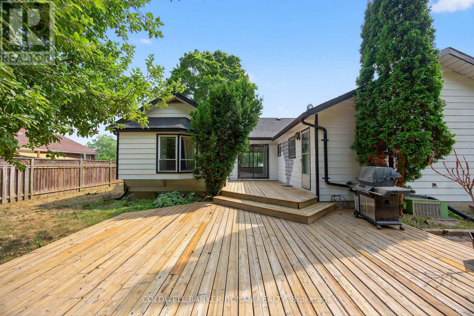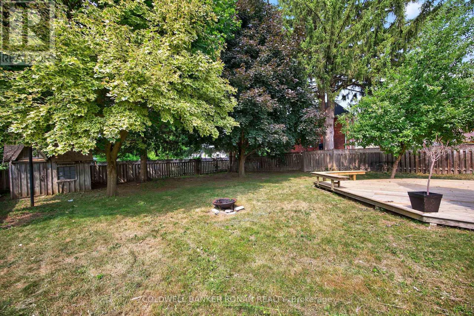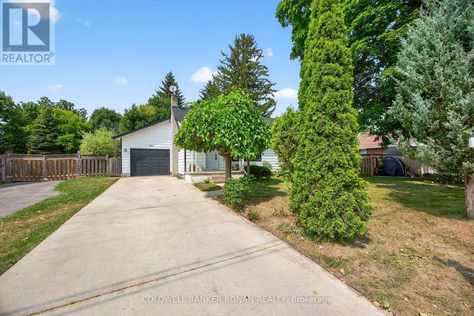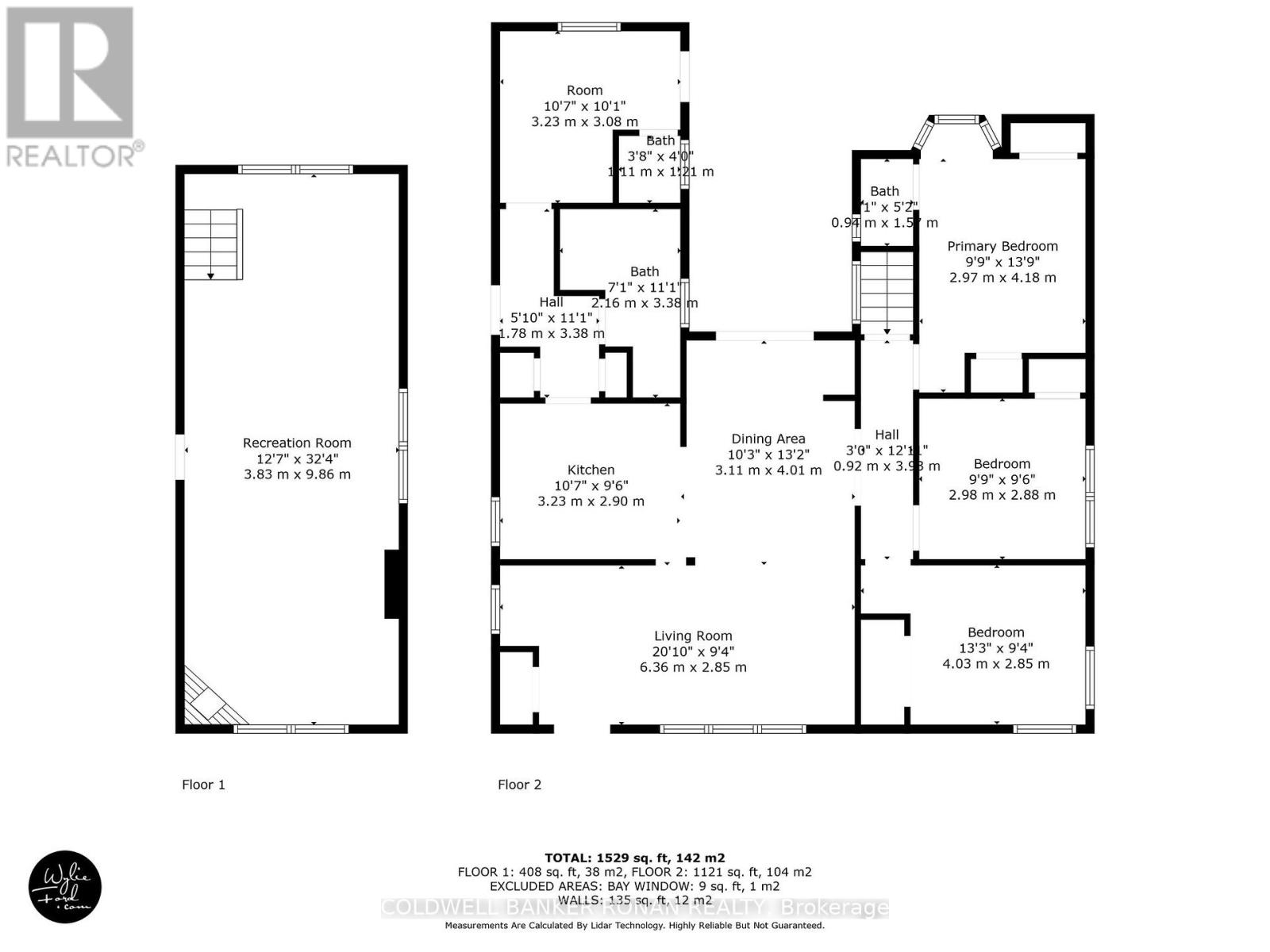180 Wellington Street E New Tecumseth, Ontario L9R 1G5
$699,900
Welcome First-Time Home Buyers! Finally, a house priced right in town. Step into this beautifully updated bungalow family home that blends charm with everyday comfort. Nestled on a quiet street, near the park, high school, community, and fitness centre, yet with privacy you need from the property. This home features good curb appeal with a light colour exterior, a deep garage, and mature trees for shade and privacy. Inside, you'll find a home with plenty of natural light, an open kitchen/dining/living room area, and warm finishes throughout. The kitchen and living areas make living a breeze, while the main level offers comfortable bedrooms for the whole family. Enjoy summer evenings in the private backyard, or relax on the front lawn framed by lush trees. With a single-car extra-deep garage and driveway parking, convenience is built right in. This home truly checks the boxes: move-in ready, updates with timeless character, and a family-friendly neighbourhood. (id:60365)
Property Details
| MLS® Number | N12393520 |
| Property Type | Single Family |
| Community Name | Alliston |
| AmenitiesNearBy | Golf Nearby, Hospital, Park, Place Of Worship |
| Features | Carpet Free |
| ParkingSpaceTotal | 3 |
| Structure | Deck, Porch, Shed |
Building
| BathroomTotal | 3 |
| BedroomsAboveGround | 4 |
| BedroomsTotal | 4 |
| Amenities | Fireplace(s) |
| Appliances | Garage Door Opener Remote(s), Dishwasher, Dryer, Stove, Washer, Refrigerator |
| ArchitecturalStyle | Bungalow |
| BasementDevelopment | Partially Finished |
| BasementType | N/a (partially Finished) |
| ConstructionStyleAttachment | Detached |
| CoolingType | Central Air Conditioning |
| ExteriorFinish | Aluminum Siding |
| FireplacePresent | Yes |
| FireplaceTotal | 1 |
| FoundationType | Block |
| HalfBathTotal | 2 |
| HeatingFuel | Natural Gas |
| HeatingType | Forced Air |
| StoriesTotal | 1 |
| SizeInterior | 1100 - 1500 Sqft |
| Type | House |
| UtilityWater | Municipal Water |
Parking
| Attached Garage | |
| Garage |
Land
| Acreage | No |
| FenceType | Fenced Yard |
| LandAmenities | Golf Nearby, Hospital, Park, Place Of Worship |
| Sewer | Sanitary Sewer |
| SizeDepth | 133 Ft ,6 In |
| SizeFrontage | 66 Ft |
| SizeIrregular | 66 X 133.5 Ft |
| SizeTotalText | 66 X 133.5 Ft|under 1/2 Acre |
Rooms
| Level | Type | Length | Width | Dimensions |
|---|---|---|---|---|
| Basement | Recreational, Games Room | 3.83 m | 9.86 m | 3.83 m x 9.86 m |
| Main Level | Living Room | 6.36 m | 2.85 m | 6.36 m x 2.85 m |
| Main Level | Dining Room | 3.11 m | 4.01 m | 3.11 m x 4.01 m |
| Main Level | Kitchen | 3.23 m | 2.9 m | 3.23 m x 2.9 m |
| Main Level | Primary Bedroom | 2.97 m | 4.18 m | 2.97 m x 4.18 m |
| Main Level | Bedroom 2 | 2.98 m | 2.88 m | 2.98 m x 2.88 m |
| Main Level | Bedroom 3 | 4.03 m | 2.85 m | 4.03 m x 2.85 m |
| Main Level | Bedroom 4 | 3.23 m | 3.08 m | 3.23 m x 3.08 m |
| Main Level | Bathroom | 1.1 m | 1.21 m | 1.1 m x 1.21 m |
Utilities
| Cable | Available |
| Electricity | Installed |
| Sewer | Installed |
https://www.realtor.ca/real-estate/28840982/180-wellington-street-e-new-tecumseth-alliston-alliston
David Sgro
Salesperson
367 Victoria Street East
Alliston, Ontario L9R 1J7






