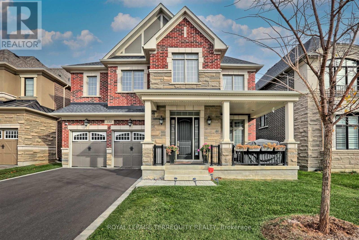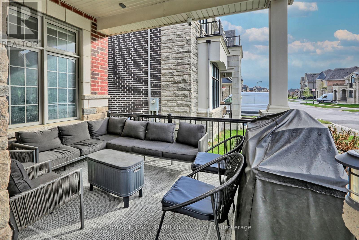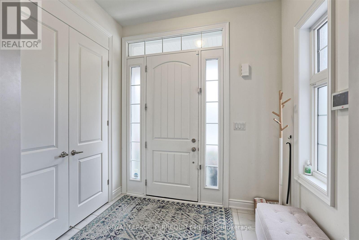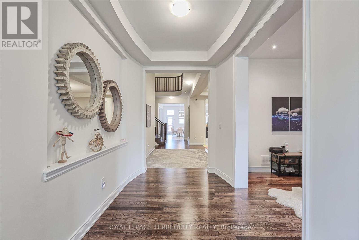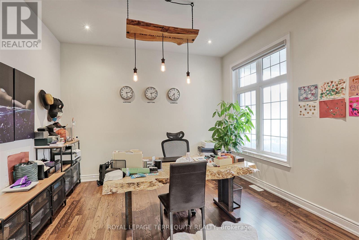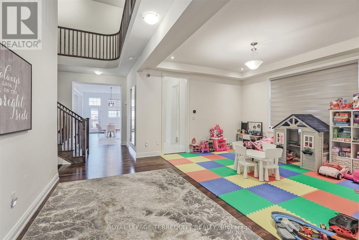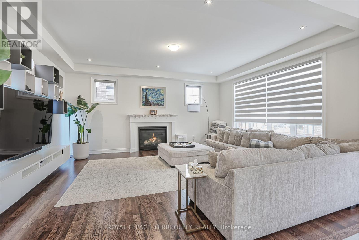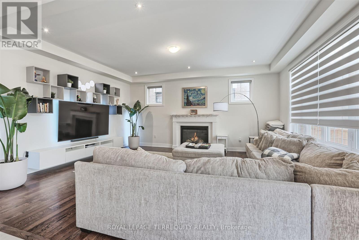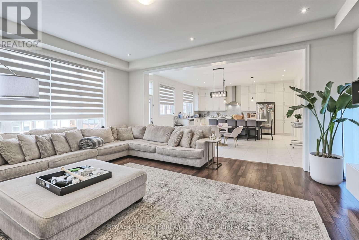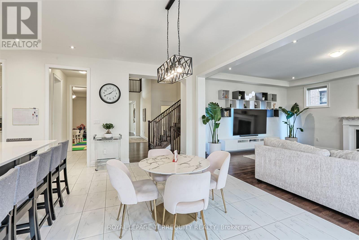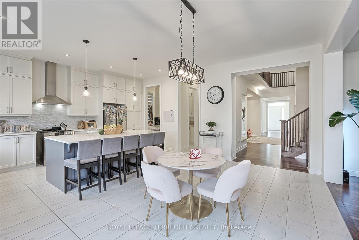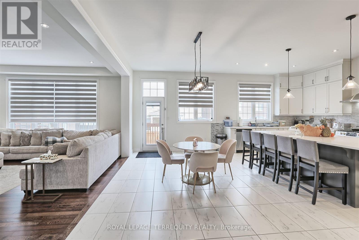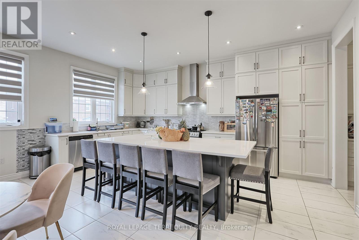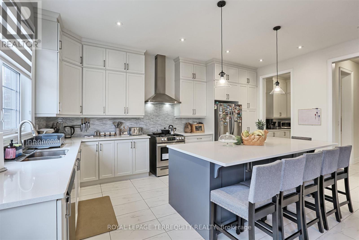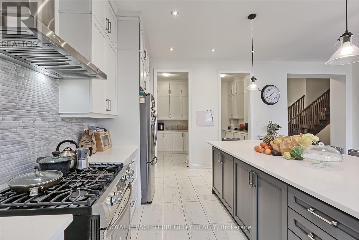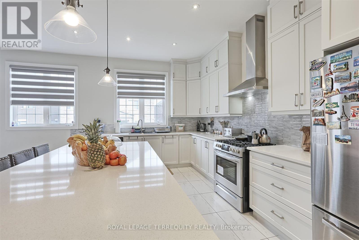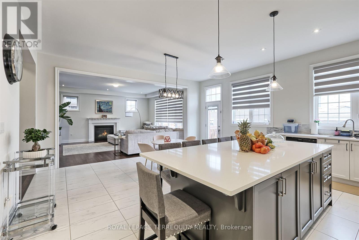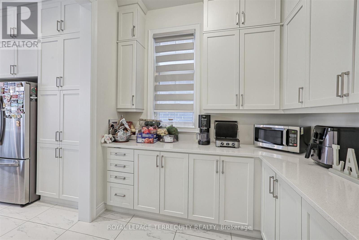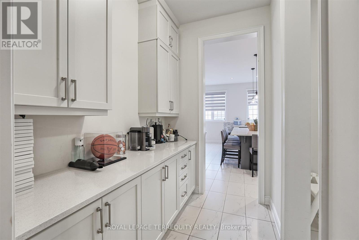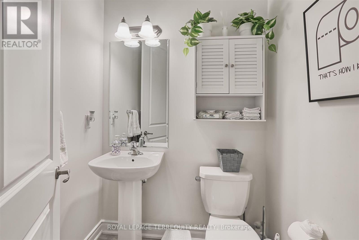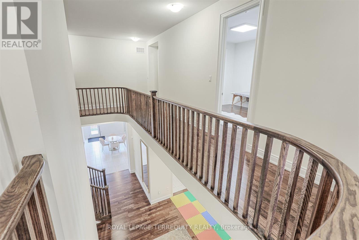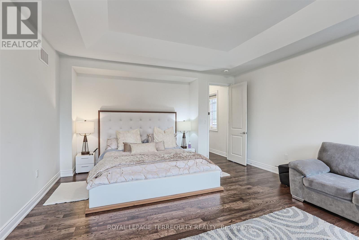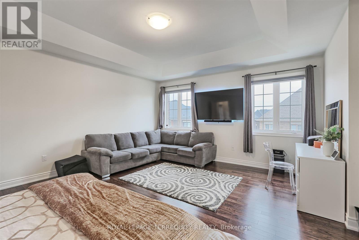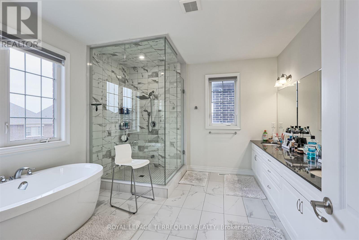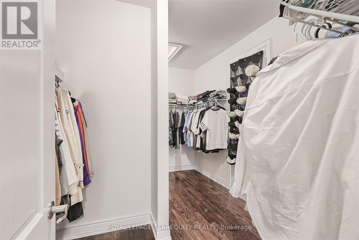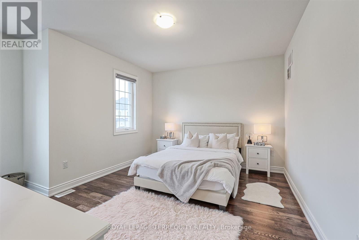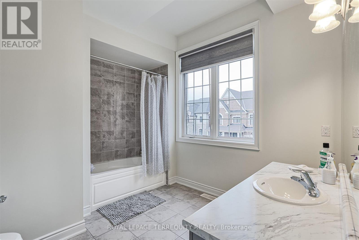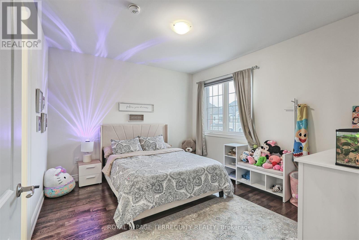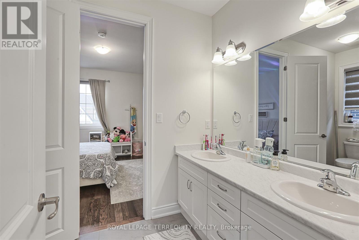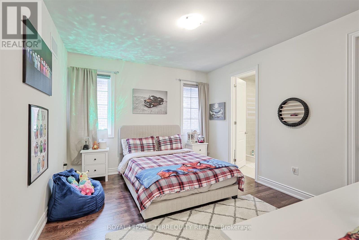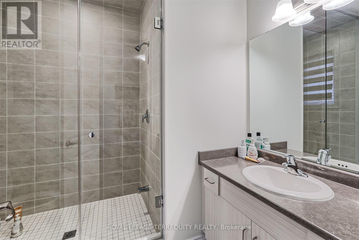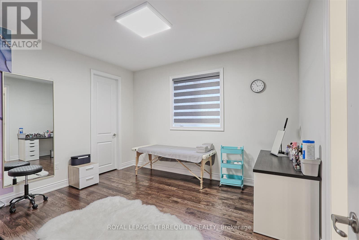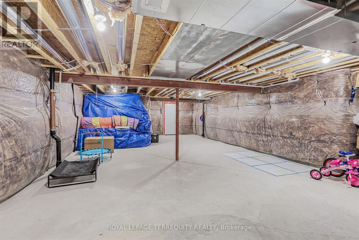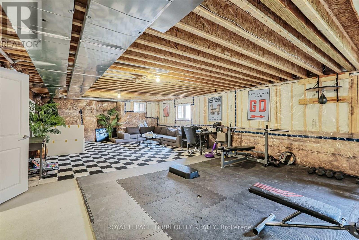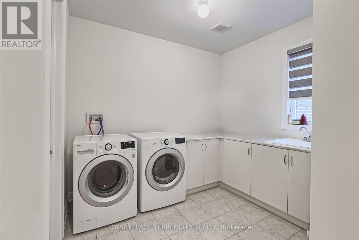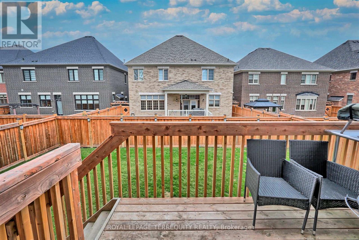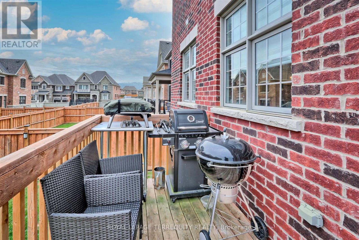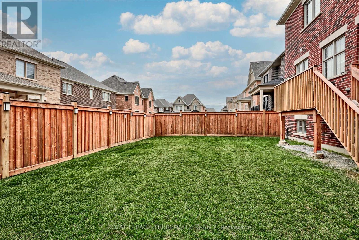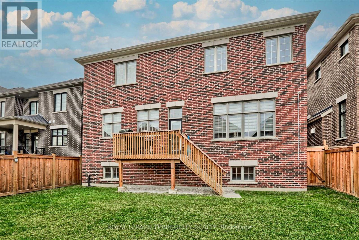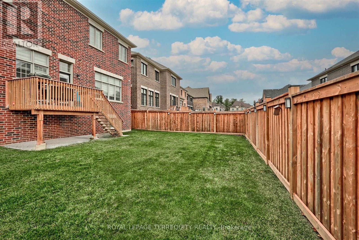180 Klein Mills Road Vaughan, Ontario L4H 4W4
5 Bedroom
5 Bathroom
3500 - 5000 sqft
Fireplace
Central Air Conditioning, Air Exchanger
Forced Air
Landscaped
$2,575,000
Prestigious Kleinburg Summit Community Surrounded By Parks, Trails. 4800 sqft Premium 50Ft Look put With 2 Car Garage home. Main Floor Upgraded W/10Ft Ceiling On Main Fr & 9Ft On Second With Hardwood On Main Floor and 2nd floor. 4 Full piece Washrooms On Second Floor. Granite Countertops In Kitchen, Morning Kitchen, Butler Server, Ensuite & Powder Room. Waffle Ceiling In Great Room, Foyer, Den & Tray Ceiling In Master. Oak Staircase. Energy-star Home. (id:60365)
Property Details
| MLS® Number | N12465648 |
| Property Type | Single Family |
| Community Name | Kleinburg |
| AmenitiesNearBy | Hospital, Park, Place Of Worship, Schools |
| Easement | Unknown, None |
| Features | Wooded Area, Flat Site |
| ParkingSpaceTotal | 4 |
| Structure | Deck, Porch |
Building
| BathroomTotal | 5 |
| BedroomsAboveGround | 5 |
| BedroomsTotal | 5 |
| Age | 0 To 5 Years |
| Amenities | Fireplace(s) |
| Appliances | Central Vacuum, Blinds, Dishwasher, Dryer, Stove, Washer, Refrigerator |
| BasementDevelopment | Unfinished |
| BasementType | N/a (unfinished) |
| ConstructionStyleAttachment | Detached |
| CoolingType | Central Air Conditioning, Air Exchanger |
| ExteriorFinish | Brick, Stone |
| FireProtection | Alarm System, Smoke Detectors |
| FireplacePresent | Yes |
| FlooringType | Ceramic, Hardwood |
| FoundationType | Concrete |
| HalfBathTotal | 1 |
| HeatingFuel | Natural Gas |
| HeatingType | Forced Air |
| StoriesTotal | 2 |
| SizeInterior | 3500 - 5000 Sqft |
| Type | House |
| UtilityWater | Municipal Water, Unknown |
Parking
| Attached Garage | |
| Garage |
Land
| AccessType | Public Road |
| Acreage | No |
| FenceType | Fully Fenced, Fenced Yard |
| LandAmenities | Hospital, Park, Place Of Worship, Schools |
| LandscapeFeatures | Landscaped |
| Sewer | Sanitary Sewer |
| SizeDepth | 110 Ft |
| SizeFrontage | 50 Ft ,9 In |
| SizeIrregular | 50.8 X 110 Ft |
| SizeTotalText | 50.8 X 110 Ft|under 1/2 Acre |
Rooms
| Level | Type | Length | Width | Dimensions |
|---|---|---|---|---|
| Second Level | Bedroom 5 | 4.27 m | 3.66 m | 4.27 m x 3.66 m |
| Second Level | Laundry Room | 3.05 m | 2.74 m | 3.05 m x 2.74 m |
| Second Level | Primary Bedroom | 4.88 m | 5.49 m | 4.88 m x 5.49 m |
| Second Level | Bedroom 2 | 4.57 m | 3.96 m | 4.57 m x 3.96 m |
| Second Level | Bedroom 3 | 3.96 m | 4.57 m | 3.96 m x 4.57 m |
| Second Level | Bedroom 4 | 3.66 m | 3.96 m | 3.66 m x 3.96 m |
| Main Level | Foyer | 2.74 m | 2.44 m | 2.74 m x 2.44 m |
| Main Level | Living Room | 3 m | 3.96 m | 3 m x 3.96 m |
| Main Level | Dining Room | 4.57 m | 4.88 m | 4.57 m x 4.88 m |
| Main Level | Great Room | 5.49 m | 7 m | 5.49 m x 7 m |
| Main Level | Kitchen | 5.79 m | 4.57 m | 5.79 m x 4.57 m |
| Main Level | Eating Area | 5.79 m | 3.66 m | 5.79 m x 3.66 m |
Utilities
| Cable | Installed |
| Electricity | Installed |
| Sewer | Installed |
https://www.realtor.ca/real-estate/28996777/180-klein-mills-road-vaughan-kleinburg-kleinburg
Tharsi Sivarajah
Salesperson
Royal LePage Terrequity Realty
200 Consumers Rd Ste 100
Toronto, Ontario M2J 4R4
200 Consumers Rd Ste 100
Toronto, Ontario M2J 4R4

