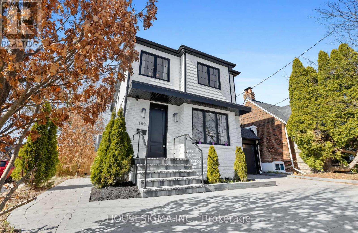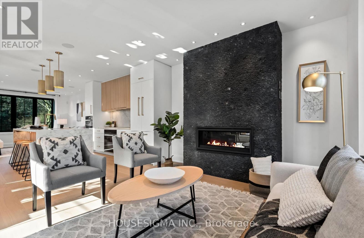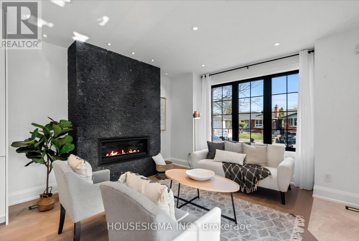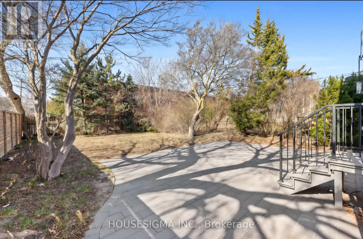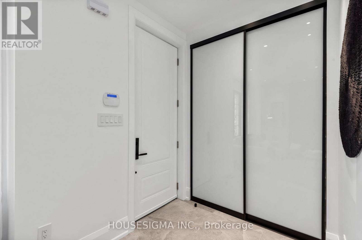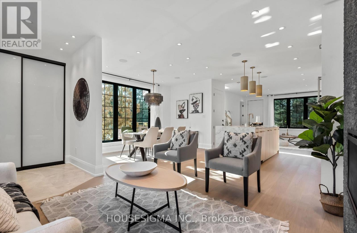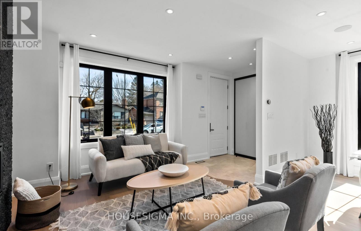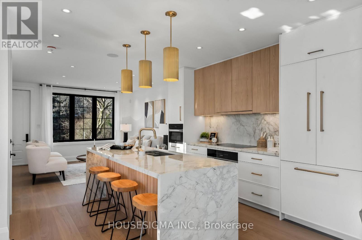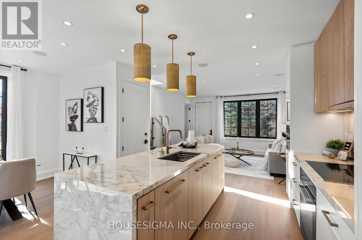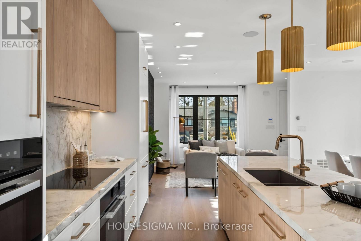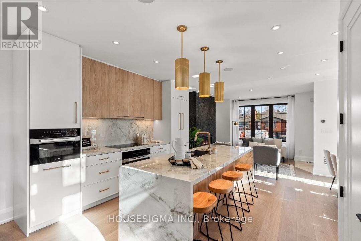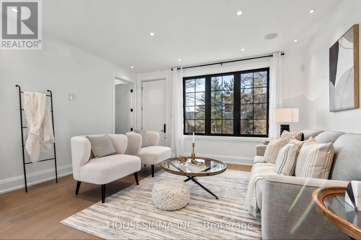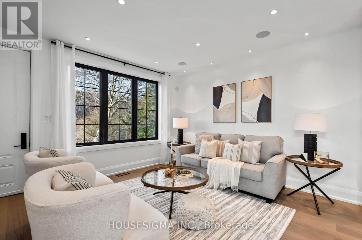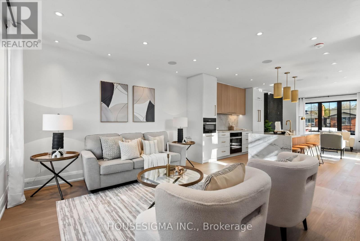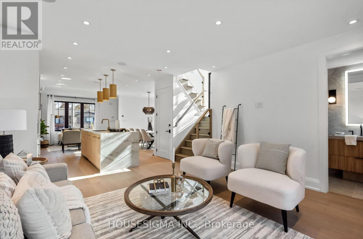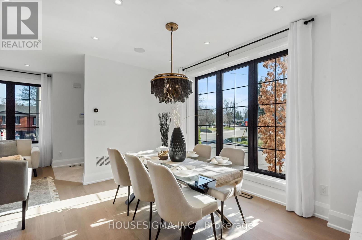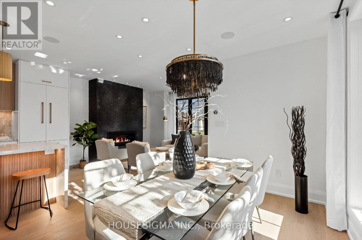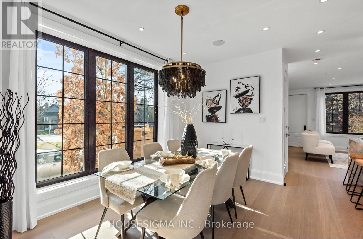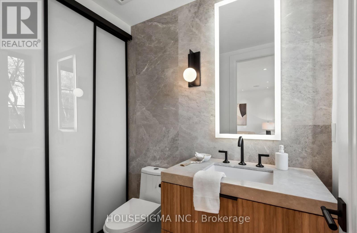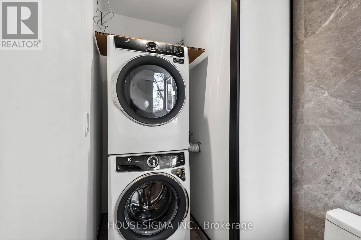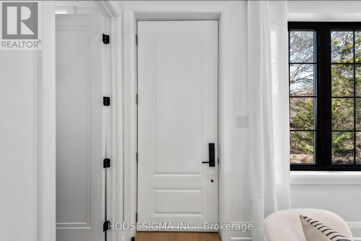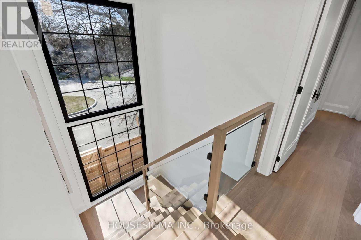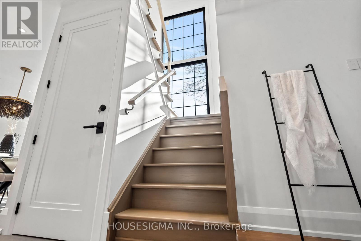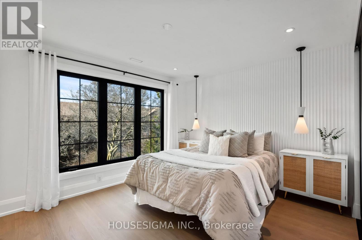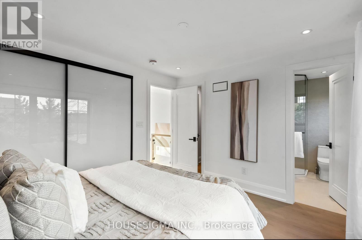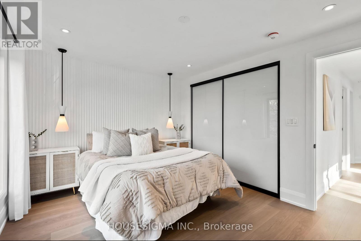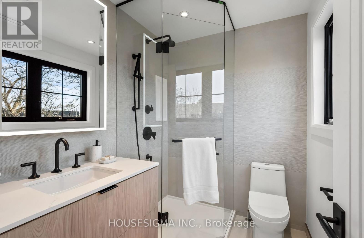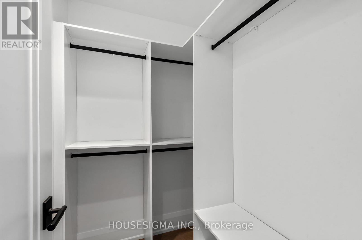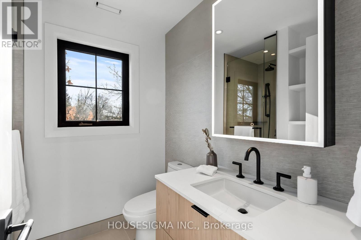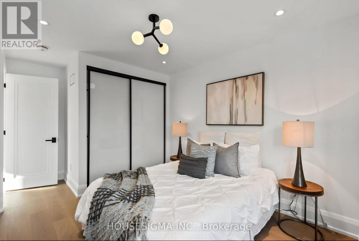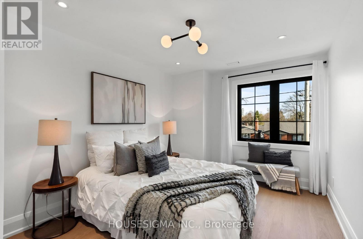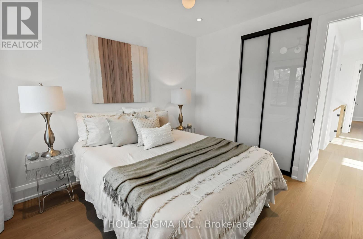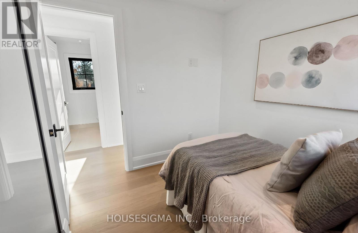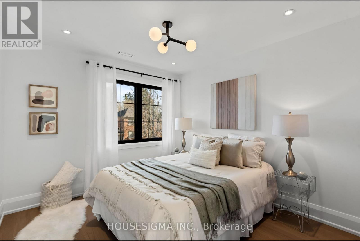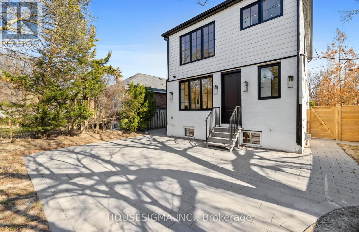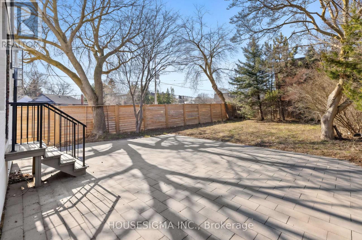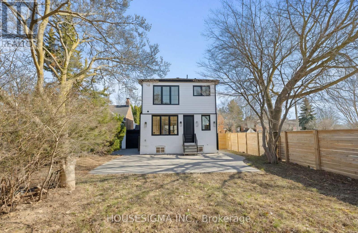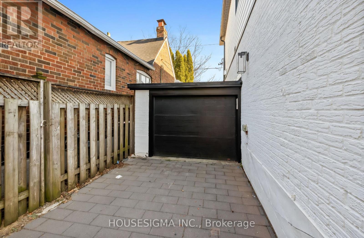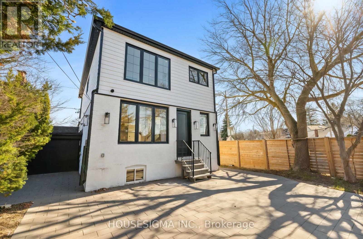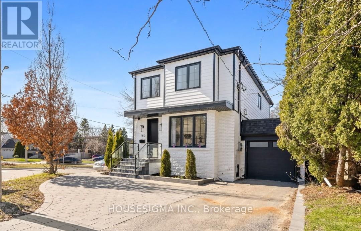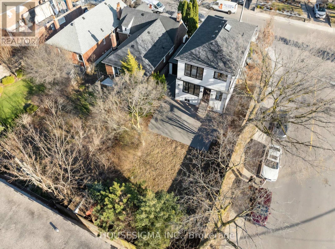180 Glenwood Crescent Toronto, Ontario M4B 1K4
$5,200 Monthly
Be the first to live in this newly built, never-occupied detached home in the O'Connor & Parkview area. The bright and spacious main floor features an open-concept living, dining, and family room. The living room includes a gas fireplace, and the family room opens to a fully fenced backyard. The chef's kitchen showcases high-end appliances, a waterfall marble island, and custom cabinetry. A stylish powder room and tucked-away laundry nook complete the main level. Upstairs offers hardwood throughout, a serene primary suite with a spa-like 3-piece ensuite, a walk-in closet plus an additional double closet. Three generous bedrooms share a modern 3-piece bathroom. Enjoy a fully fenced backyard with paved stone and mature trees. Located on a quiet corner lot within walking distance to schools, parks, shops, cafés, and transit, with quick access to major highways and the downtown core. Available for immediate occupancy. Tenant pays 80% of the total monthly utilities. Two tandem parking spaces included. (id:60365)
Property Details
| MLS® Number | E12570218 |
| Property Type | Single Family |
| Community Name | O'Connor-Parkview |
| Features | Carpet Free, Sump Pump |
| ParkingSpaceTotal | 2 |
Building
| BathroomTotal | 3 |
| BedroomsAboveGround | 4 |
| BedroomsTotal | 4 |
| Amenities | Fireplace(s) |
| Appliances | Oven - Built-in, Range, Water Heater - Tankless, Dishwasher, Dryer, Microwave, Oven, Washer, Refrigerator |
| BasementFeatures | Apartment In Basement |
| BasementType | N/a |
| ConstructionStyleAttachment | Detached |
| CoolingType | Central Air Conditioning |
| ExteriorFinish | Brick |
| FireplacePresent | Yes |
| FlooringType | Hardwood |
| FoundationType | Concrete, Block |
| HalfBathTotal | 1 |
| HeatingFuel | Natural Gas |
| HeatingType | Forced Air |
| StoriesTotal | 2 |
| SizeInterior | 1500 - 2000 Sqft |
| Type | House |
| UtilityWater | Municipal Water |
Parking
| Attached Garage | |
| Garage |
Land
| Acreage | No |
| Sewer | Sanitary Sewer |
| SizeDepth | 117 Ft |
| SizeFrontage | 34 Ft ,9 In |
| SizeIrregular | 34.8 X 117 Ft |
| SizeTotalText | 34.8 X 117 Ft |
Rooms
| Level | Type | Length | Width | Dimensions |
|---|---|---|---|---|
| Second Level | Primary Bedroom | 3.8 m | 3.21 m | 3.8 m x 3.21 m |
| Second Level | Bedroom 2 | 2.76 m | 2.59 m | 2.76 m x 2.59 m |
| Second Level | Bedroom 3 | 4.98 m | 3.01 m | 4.98 m x 3.01 m |
| Second Level | Bedroom 4 | 3.21 m | 2.98 m | 3.21 m x 2.98 m |
| Main Level | Living Room | 3.84 m | 3.77 m | 3.84 m x 3.77 m |
| Main Level | Kitchen | 3.88 m | 3.77 m | 3.88 m x 3.77 m |
| Main Level | Dining Room | 3.87 m | 3.23 m | 3.87 m x 3.23 m |
| Main Level | Family Room | 4.36 m | 3.89 m | 4.36 m x 3.89 m |
| Other | Bathroom | Measurements not available | ||
| Other | Bathroom | Measurements not available | ||
| Other | Bathroom | Measurements not available |
Leila Bagheri Shakiba Daka
Broker
15 Allstate Parkway #629
Markham, Ontario L3R 5B4


