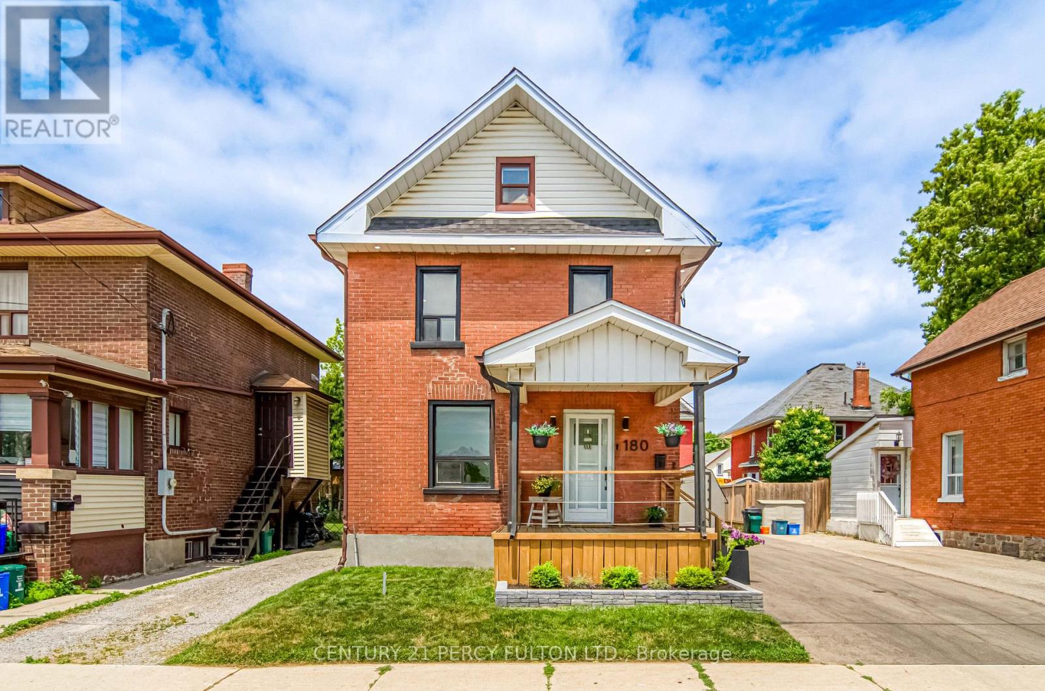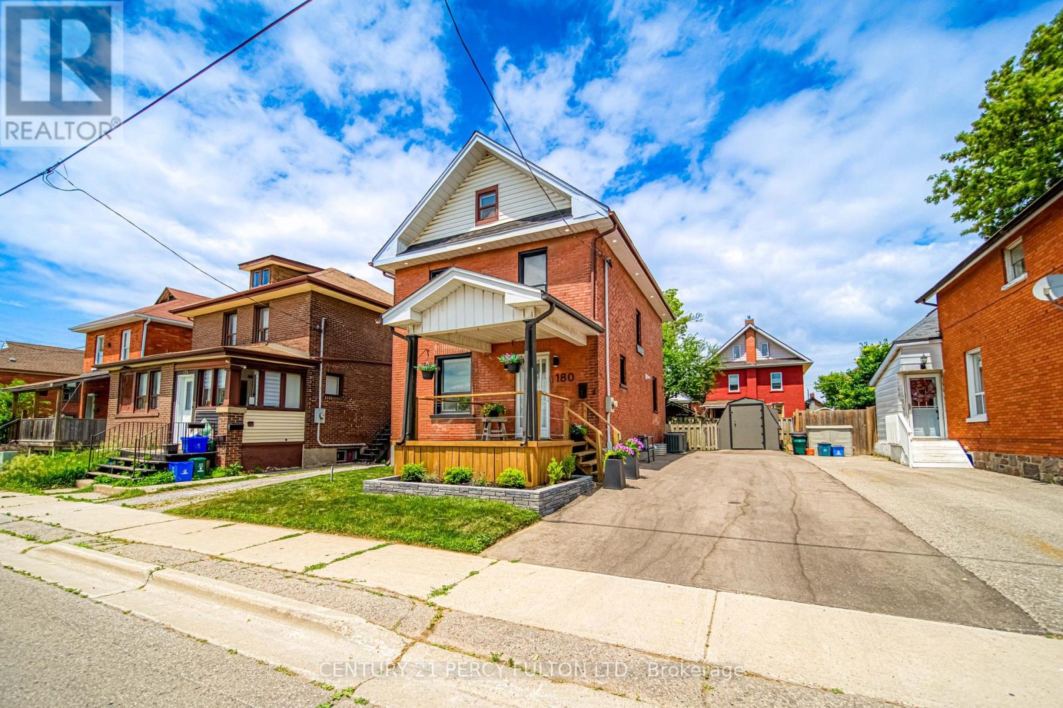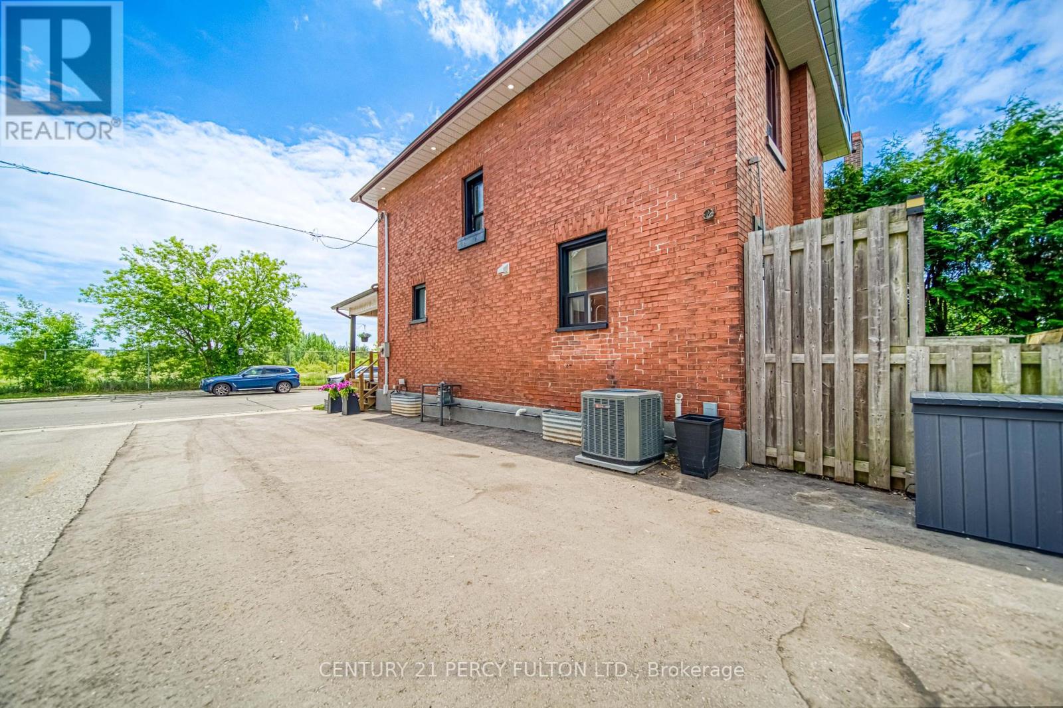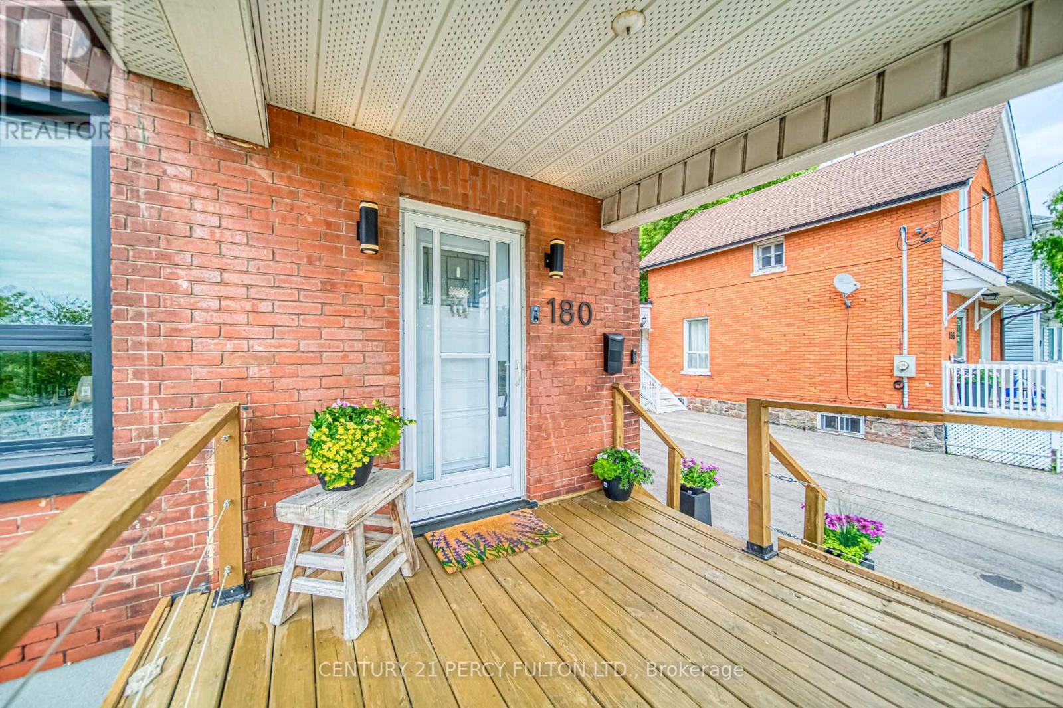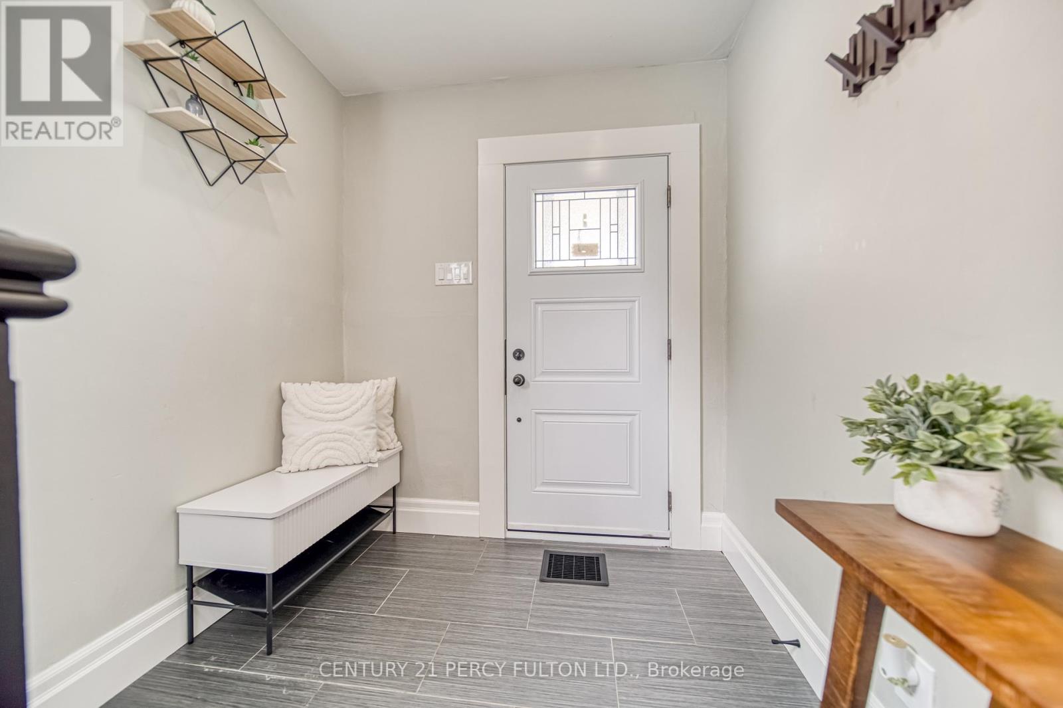180 Bruce Street Oshawa, Ontario L1H 1R3
$498,898
Elegantly renovated from the top to the bottom, this move-in-ready, detached legal duplex is ideal for growing families, first-time home buyers and investors! Perfectly situated in a convenient location just minutes from downtown, highway 401, Ontario Tech University (UOIT) campus, transit, shopping, dining and all essential amenities. This home features 3 spacious bedrooms with plenty of storage space, upgraded bathrooms, a formal dining room and a cozy living room with plenty of natural light throughout the property. The exquisitely fully renovated chef's kitchen, features S/S appliances, upgraded hood, elegant cabinets, quartz countertops with walk-out to the deck and fully fenced yard, perfect for entertaining and memorable family time. Aside from extensive interior upgrades enjoy the convenience of a newer driveway, exterior potlights,front porch landscaping for added curb appeal, and oversized shed offering exceptional storage for all your toys. The welcoming covered front porch completes the picture, making this charming home a truestandout. Do not miss your opportunity to own in one of the area's most convenient locations! (id:60365)
Property Details
| MLS® Number | E12241665 |
| Property Type | Single Family |
| Community Name | Central |
| AmenitiesNearBy | Hospital, Public Transit, Schools |
| Features | Carpet Free |
| ParkingSpaceTotal | 3 |
Building
| BathroomTotal | 2 |
| BedroomsAboveGround | 3 |
| BedroomsTotal | 3 |
| Appliances | Dryer, Stove, Washer, Window Coverings, Refrigerator |
| ConstructionStyleAttachment | Detached |
| CoolingType | Central Air Conditioning |
| ExteriorFinish | Brick |
| FlooringType | Laminate |
| FoundationType | Unknown |
| HeatingFuel | Natural Gas |
| HeatingType | Forced Air |
| StoriesTotal | 2 |
| SizeInterior | 1100 - 1500 Sqft |
| Type | House |
| UtilityWater | Municipal Water |
Parking
| No Garage |
Land
| Acreage | No |
| FenceType | Fenced Yard |
| LandAmenities | Hospital, Public Transit, Schools |
| Sewer | Sanitary Sewer |
| SizeDepth | 81 Ft ,8 In |
| SizeFrontage | 37 Ft ,6 In |
| SizeIrregular | 37.5 X 81.7 Ft |
| SizeTotalText | 37.5 X 81.7 Ft |
Rooms
| Level | Type | Length | Width | Dimensions |
|---|---|---|---|---|
| Main Level | Kitchen | 3.758 m | 2.712 m | 3.758 m x 2.712 m |
| Main Level | Living Room | 3.505 m | 3.352 m | 3.505 m x 3.352 m |
| Main Level | Dining Room | 3.352 m | 3.352 m x Measurements not available | |
| Upper Level | Primary Bedroom | 3.81 m | 2.843 m | 3.81 m x 2.843 m |
| Upper Level | Bedroom 2 | 3.633 m | 2.538 m | 3.633 m x 2.538 m |
| Upper Level | Bedroom 3 | 2.913 m | 2.947 m | 2.913 m x 2.947 m |
https://www.realtor.ca/real-estate/28512868/180-bruce-street-oshawa-central-central
Kam Ahmadi-Nadoushan
Salesperson
2911 Kennedy Road
Toronto, Ontario M1V 1S8
Juan Manuel Alvarez
Salesperson
6321 Yonge St
Toronto, Ontario M2M 3X7

