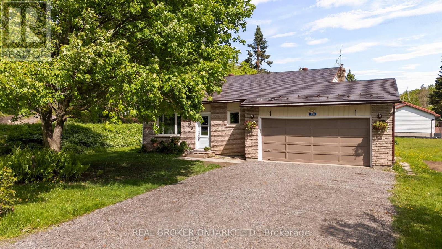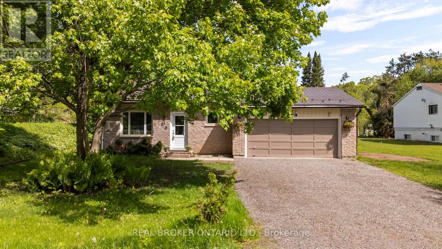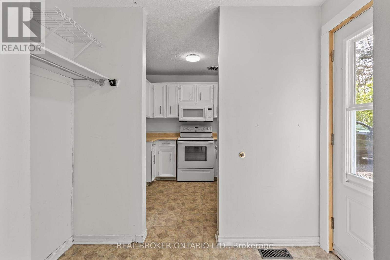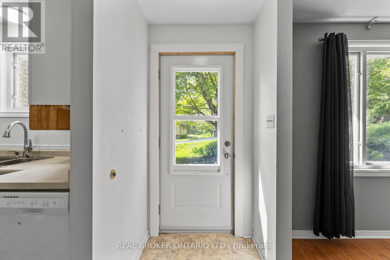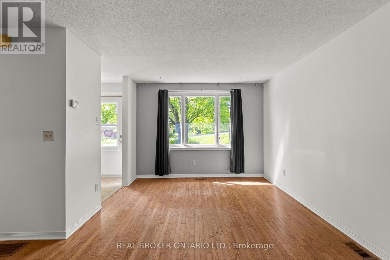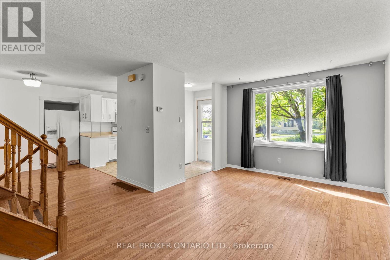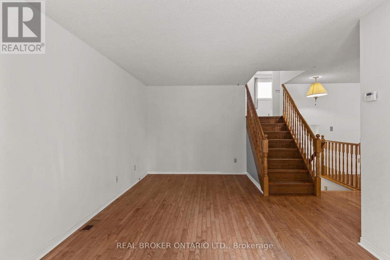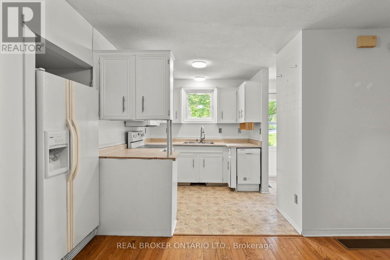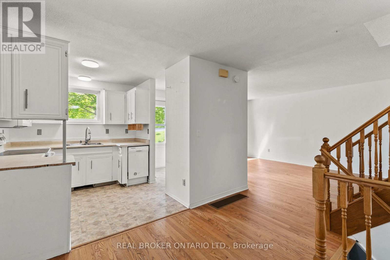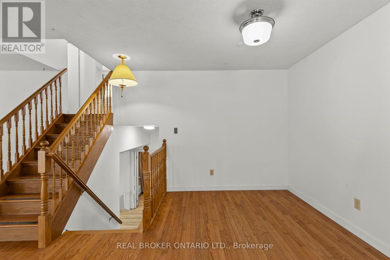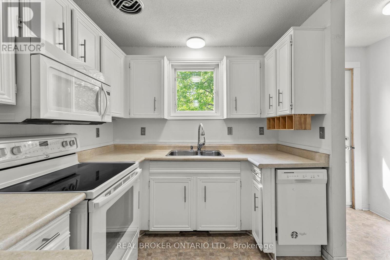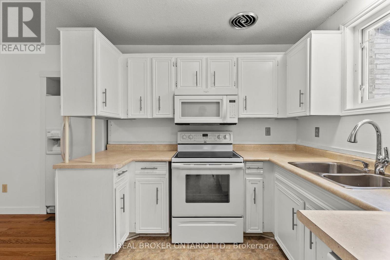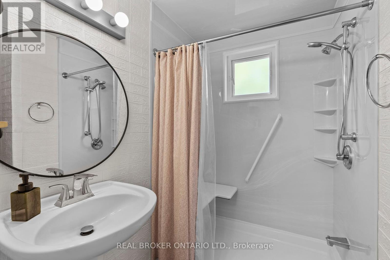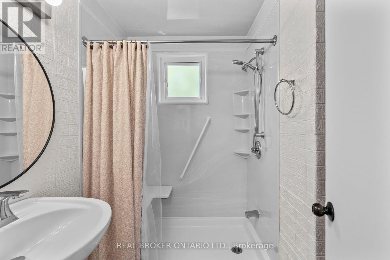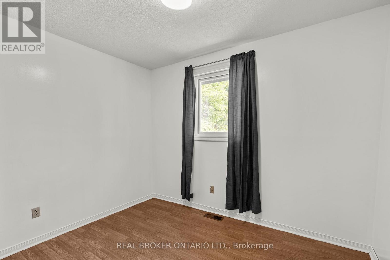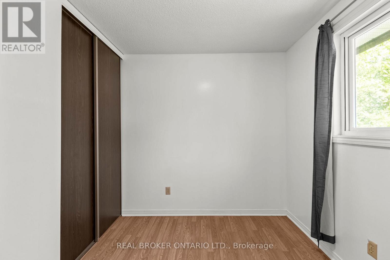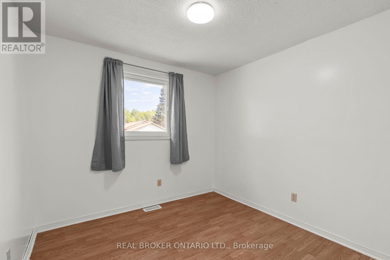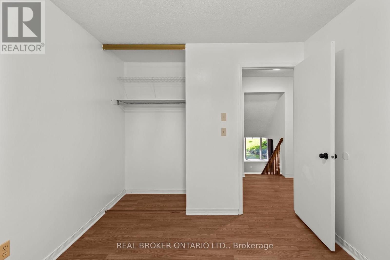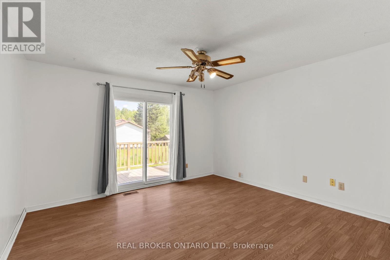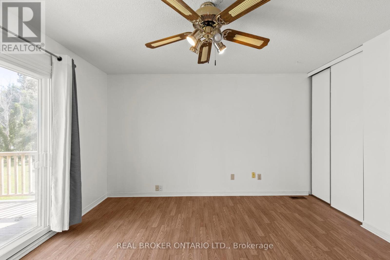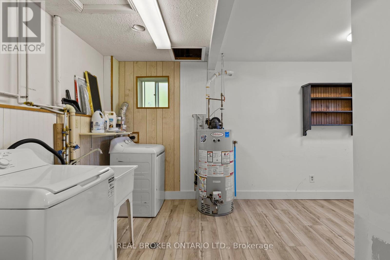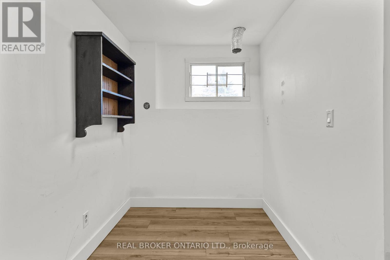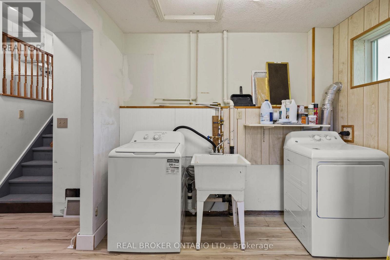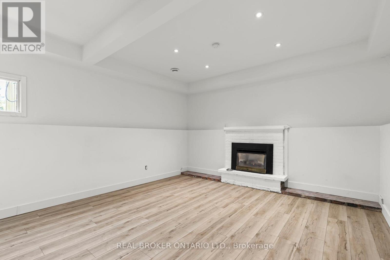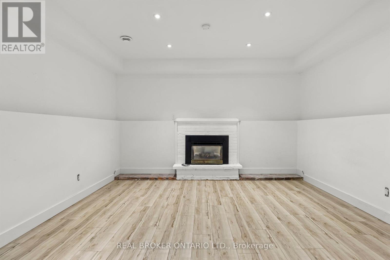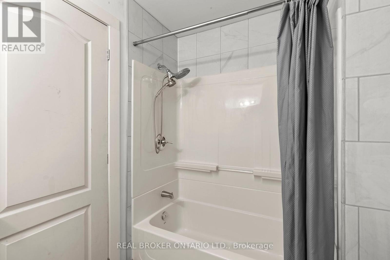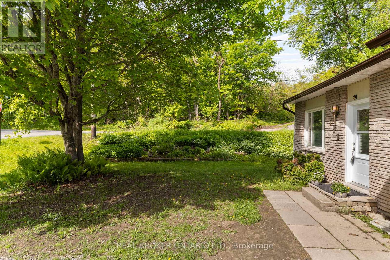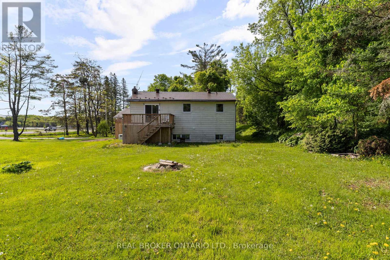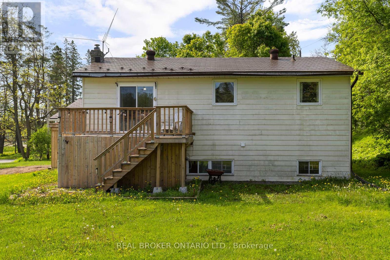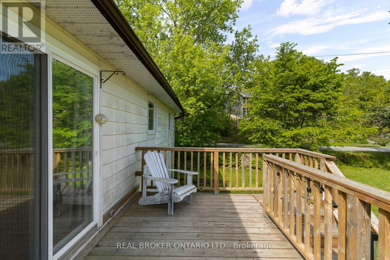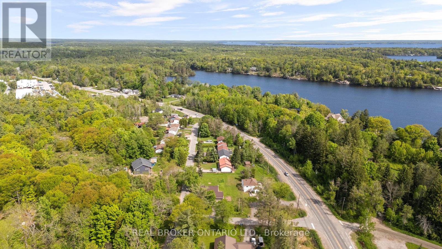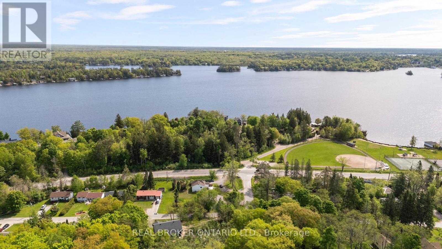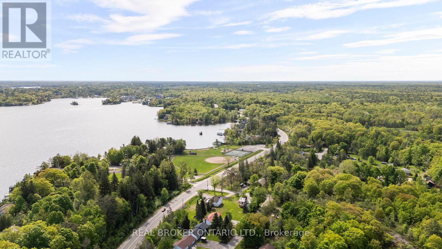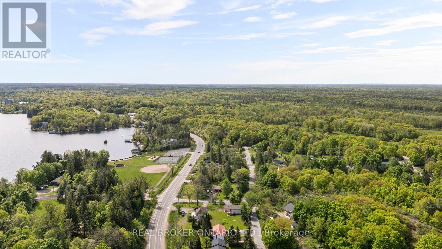180 Bakery Lane Gravenhurst, Ontario P1P 1R2
$514,900
*OVERVIEW*Detached Home On Large Corner Double Lot, Steps Away From Muskoka Bay Park. Approx - 1,500 Sq/Ft, 4 Beds - 2 Baths.*INTERIOR*Sunfilled Living Room And Dining Room With Hardwood Floors. Primary Bedroom With Double Closets And Walkout To Deck. Newly Finished Basement With An Additional Bedroom And Full Bathroom. *EXTERIOR*Attached Double Car Garage, Large Driveway, Ample Parking. This Home Is Equipped With A Generator (Hardwired To In-Home Essentials In Case Of Power Outage). Well Maintained Backyard. *NOTEABLE*Close To Uptown Gravenhurst With Shopping, Restaurants And Entertainment. Muskoka Bay Park Offers A Sandy Beach, Baseball Diamond, Tennis Courts, And A Childrens Play Area. Around You, There Are Parks, Look Out Points, Resort, Beaches, Centennial Gardens And Lot More To Explore In Muskoka. (id:60365)
Property Details
| MLS® Number | X12403300 |
| Property Type | Single Family |
| Community Name | Muskoka (S) |
| AmenitiesNearBy | Beach, Golf Nearby |
| ParkingSpaceTotal | 8 |
| Structure | Deck |
Building
| BathroomTotal | 2 |
| BedroomsAboveGround | 4 |
| BedroomsTotal | 4 |
| Amenities | Fireplace(s) |
| Appliances | Dishwasher, Dryer, Stove, Washer, Refrigerator |
| BasementDevelopment | Finished |
| BasementType | Full (finished) |
| ConstructionStyleAttachment | Detached |
| ConstructionStyleSplitLevel | Backsplit |
| CoolingType | Central Air Conditioning |
| ExteriorFinish | Vinyl Siding |
| FireplacePresent | Yes |
| FoundationType | Block |
| HeatingFuel | Natural Gas |
| HeatingType | Forced Air |
| SizeInterior | 700 - 1100 Sqft |
| Type | House |
| UtilityWater | Municipal Water |
Parking
| Attached Garage | |
| Garage |
Land
| Acreage | No |
| LandAmenities | Beach, Golf Nearby |
| Sewer | Septic System |
| SizeDepth | 165 Ft |
| SizeFrontage | 66 Ft |
| SizeIrregular | 66 X 165 Ft |
| SizeTotalText | 66 X 165 Ft |
Rooms
| Level | Type | Length | Width | Dimensions |
|---|---|---|---|---|
| Lower Level | Bedroom | 5.92 m | 4.55 m | 5.92 m x 4.55 m |
| Lower Level | Bathroom | 2.43 m | 1.82 m | 2.43 m x 1.82 m |
| Lower Level | Laundry Room | 2.79 m | 4.65 m | 2.79 m x 4.65 m |
| Main Level | Kitchen | 2.49 m | 2.67 m | 2.49 m x 2.67 m |
| Main Level | Living Room | 4.14 m | 3.02 m | 4.14 m x 3.02 m |
| Main Level | Dining Room | 3.66 m | 5.69 m | 3.66 m x 5.69 m |
| Upper Level | Primary Bedroom | 3.94 m | 4.75 m | 3.94 m x 4.75 m |
| Upper Level | Bedroom 2 | 2.87 m | 3.73 m | 2.87 m x 3.73 m |
| Upper Level | Bedroom 3 | 3.1 m | 3 m | 3.1 m x 3 m |
| Upper Level | Bathroom | 2.07 m | 2.22 m | 2.07 m x 2.22 m |
Utilities
| Cable | Available |
| Electricity | Installed |
https://www.realtor.ca/real-estate/28862317/180-bakery-lane-gravenhurst-muskoka-s-muskoka-s
Craig Strachan
Salesperson
130 King St W Unit 1900h, 106631
Toronto, Ontario M5X 1E3
Sean Ian Wilkinson
Salesperson
130 King St W Unit 1900b
Toronto, Ontario M5X 1E3

