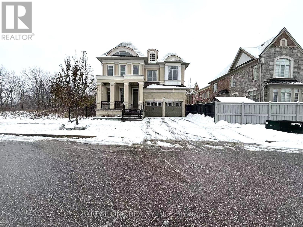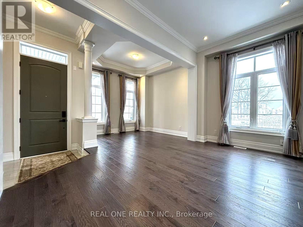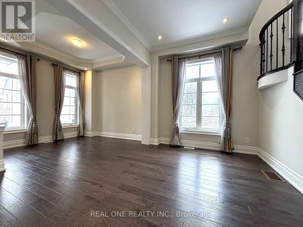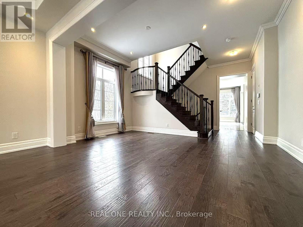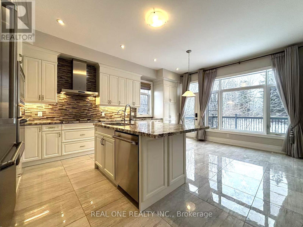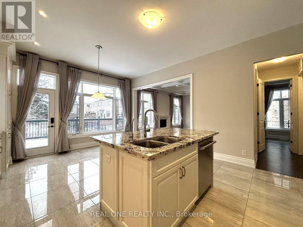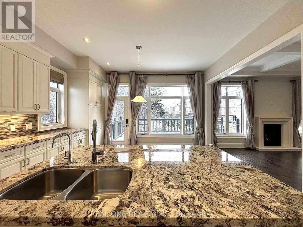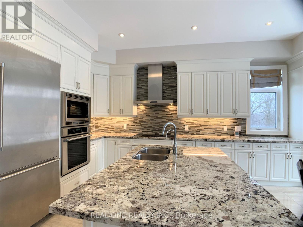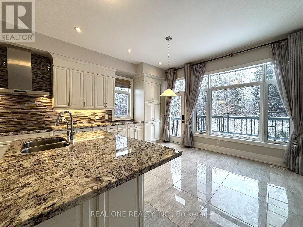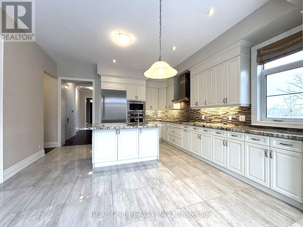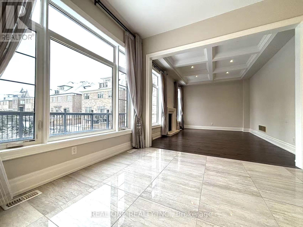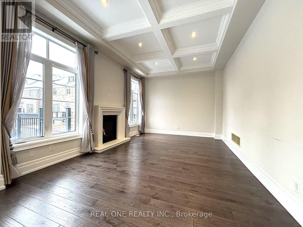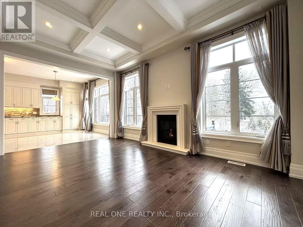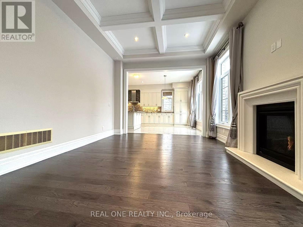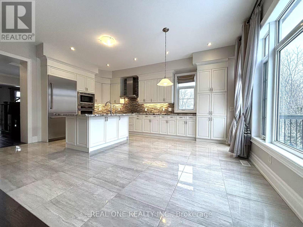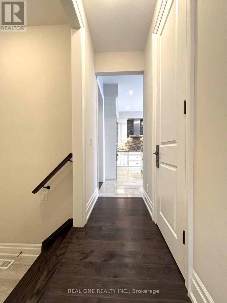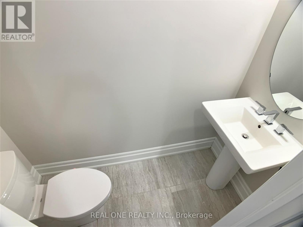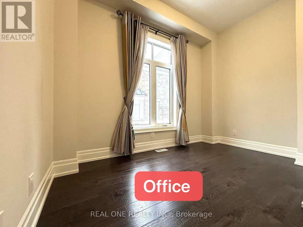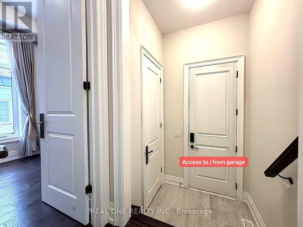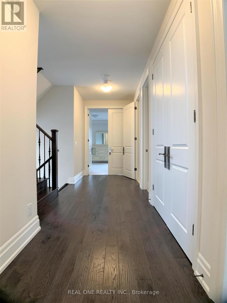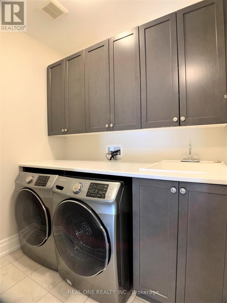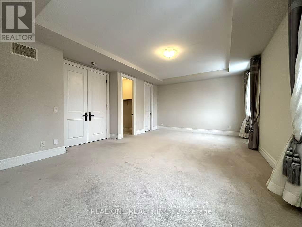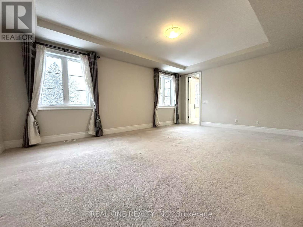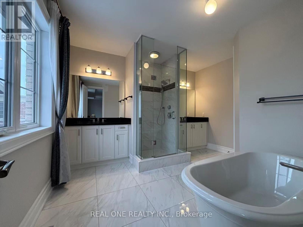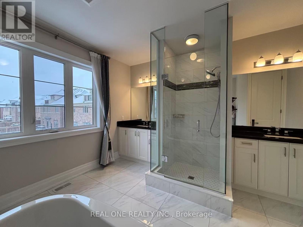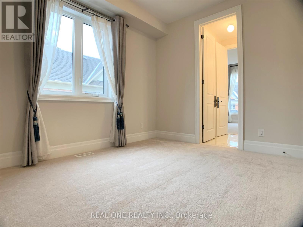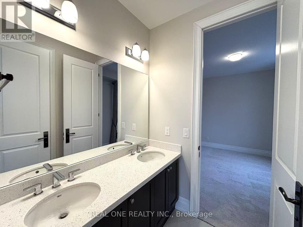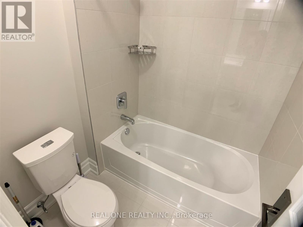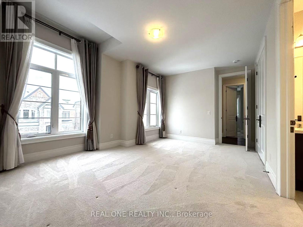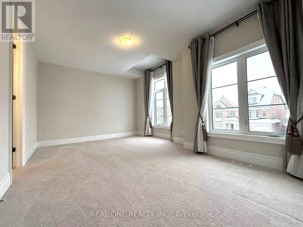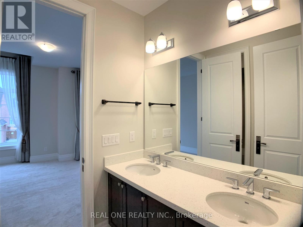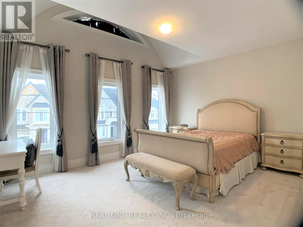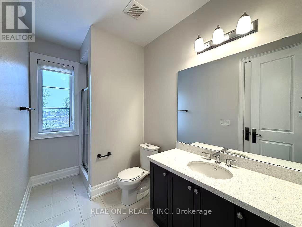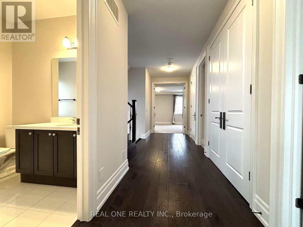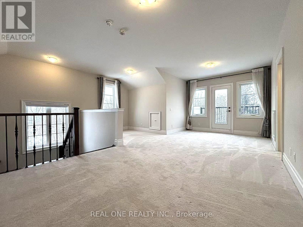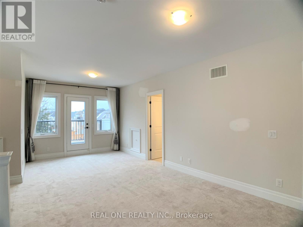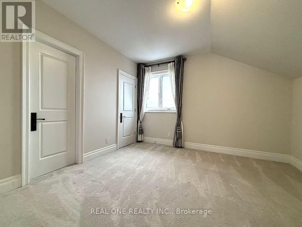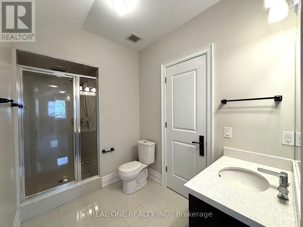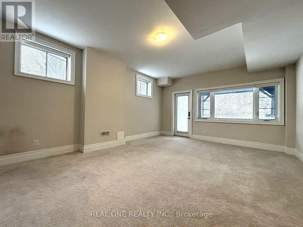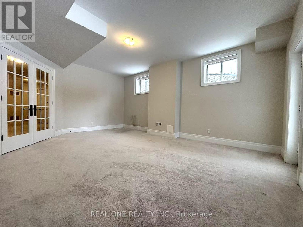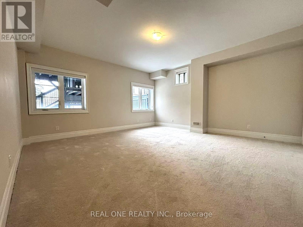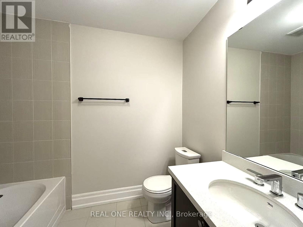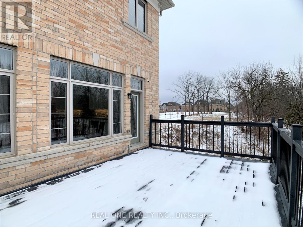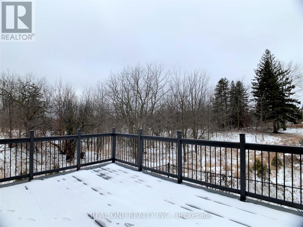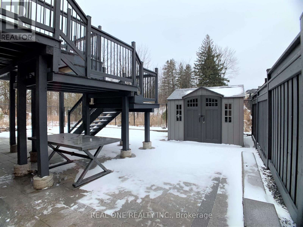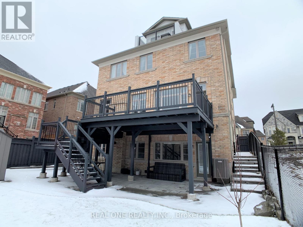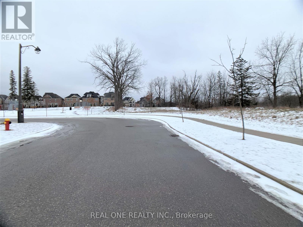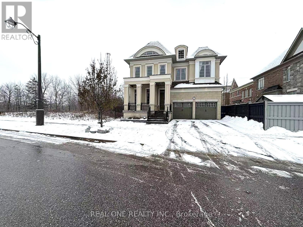18 Yuan Drive Richmond Hill, Ontario L4E 1E3
$5,500 Monthly
Luxurious Detached House By Heathwood Homes In Jefferson Community! Premium Ravin Lot, Approx 4900 Sqft Of Living Space Incl: Loft & Walkout Finished Bsmt. $$$ Upgrade: 10' Ft Smooth Ceils On Main, 9' Ft Smooth Ceils On 2nd, 9' Ft On Bsmt, Hrdwood Fl On Main, Top End Porcelains For Kit & All Baths. Chef's Dream Kit W/High End Appls + Central Island, Waffle & Coffered Ceils In Dining + Family Rm, Smart Thermostat, Lrg Baseboard Thr-Out, Builder Finished Bsmt W/Bedrm & 4 Pc Bath. Granite & Marble Counter Tops For Kit & Baths. Gdo+Remotes, Interlock Front & Back, Huge Deck, Loft W/Bedrm & 4 Pc Ensuite. Top Richmond Hill Hs & St. Theresa Sch Boundary, French Primary Sch, Steps To Yrt, Mins To Go Station, Shopping Mall, Canadian Tire, Costco Etc. (id:60365)
Property Details
| MLS® Number | N12487042 |
| Property Type | Single Family |
| Community Name | Jefferson |
| AmenitiesNearBy | Park, Schools |
| CommunityFeatures | School Bus |
| Features | Ravine, Paved Yard |
| ParkingSpaceTotal | 4 |
| Structure | Deck, Porch |
| ViewType | View |
Building
| BathroomTotal | 6 |
| BedroomsAboveGround | 5 |
| BedroomsBelowGround | 2 |
| BedroomsTotal | 7 |
| Appliances | Garage Door Opener Remote(s), Oven - Built-in, Dishwasher, Dryer, Humidifier, Microwave, Hood Fan, Stove, Washer, Window Coverings, Refrigerator |
| BasementDevelopment | Finished |
| BasementFeatures | Apartment In Basement, Walk Out |
| BasementType | N/a, N/a (finished) |
| ConstructionStyleAttachment | Detached |
| CoolingType | Central Air Conditioning, Ventilation System |
| ExteriorFinish | Stone, Concrete |
| FireplacePresent | Yes |
| FlooringType | Carpeted, Hardwood, Porcelain Tile |
| FoundationType | Concrete |
| HalfBathTotal | 1 |
| HeatingFuel | Natural Gas |
| HeatingType | Forced Air |
| StoriesTotal | 2 |
| SizeInterior | 3500 - 5000 Sqft |
| Type | House |
| UtilityWater | Municipal Water |
Parking
| Garage |
Land
| Acreage | No |
| LandAmenities | Park, Schools |
| Sewer | Sanitary Sewer |
| SizeDepth | 98 Ft ,4 In |
| SizeFrontage | 43 Ft ,3 In |
| SizeIrregular | 43.3 X 98.4 Ft |
| SizeTotalText | 43.3 X 98.4 Ft |
Rooms
| Level | Type | Length | Width | Dimensions |
|---|---|---|---|---|
| Second Level | Bedroom 4 | 3.51 m | 3.2 m | 3.51 m x 3.2 m |
| Second Level | Primary Bedroom | 6.4 m | 4.27 m | 6.4 m x 4.27 m |
| Second Level | Bedroom 2 | 4.57 m | 3.73 m | 4.57 m x 3.73 m |
| Second Level | Bedroom 3 | 5.23 m | 3.53 m | 5.23 m x 3.53 m |
| Third Level | Bedroom 5 | 11.62 m | 13.22 m | 11.62 m x 13.22 m |
| Basement | Media | 13 m | 10.33 m | 13 m x 10.33 m |
| Main Level | Living Room | 8.11 m | 3.05 m | 8.11 m x 3.05 m |
| Main Level | Dining Room | 8.11 m | 3.05 m | 8.11 m x 3.05 m |
| Main Level | Family Room | 5.33 m | 3.66 m | 5.33 m x 3.66 m |
| Main Level | Kitchen | 4.57 m | 3.05 m | 4.57 m x 3.05 m |
| Main Level | Eating Area | 4.57 m | 3.05 m | 4.57 m x 3.05 m |
| Main Level | Library | 3.61 m | 2.82 m | 3.61 m x 2.82 m |
https://www.realtor.ca/real-estate/29042893/18-yuan-drive-richmond-hill-jefferson-jefferson
Helen Yang
Broker
15 Wertheim Court Unit 302
Richmond Hill, Ontario L4B 3H7
Lucy Ming Lian Li
Salesperson
15 Wertheim Court Unit 302
Richmond Hill, Ontario L4B 3H7

